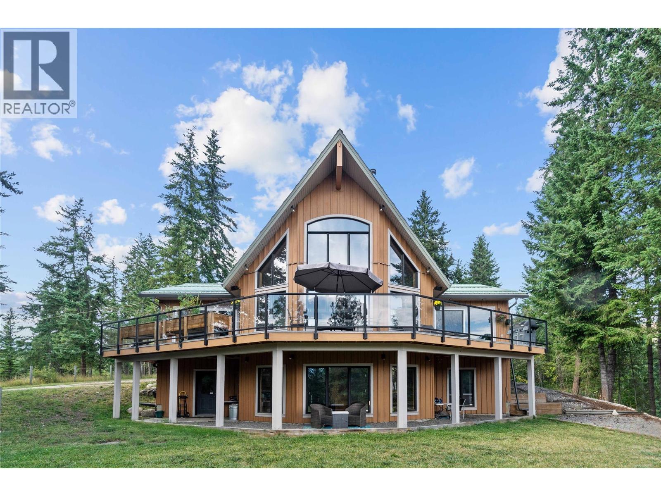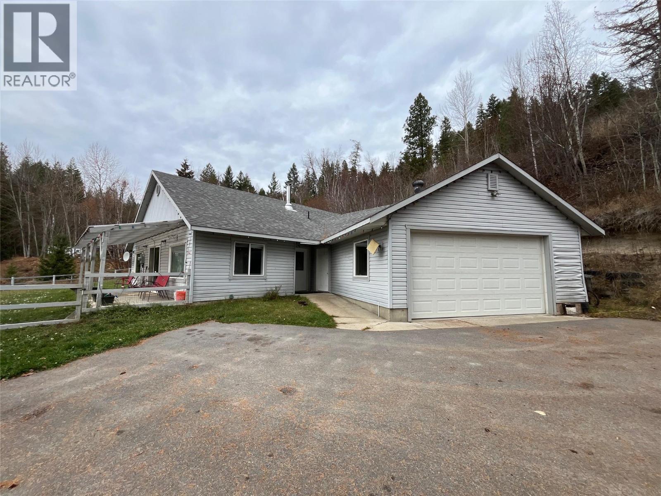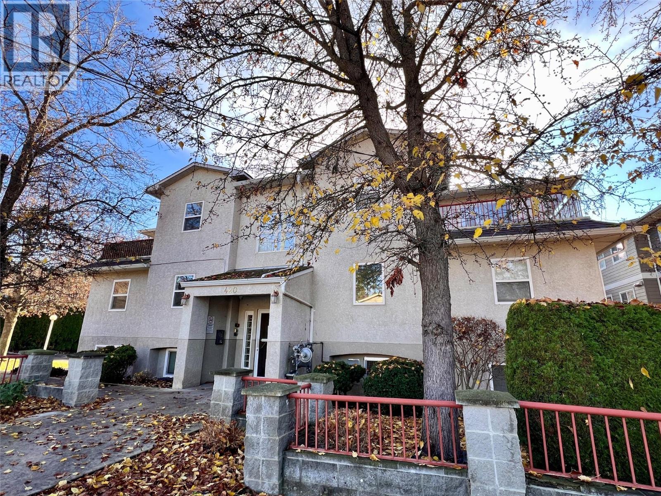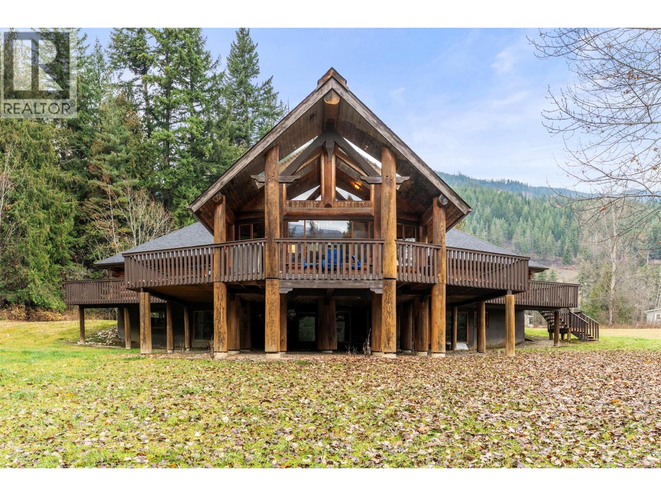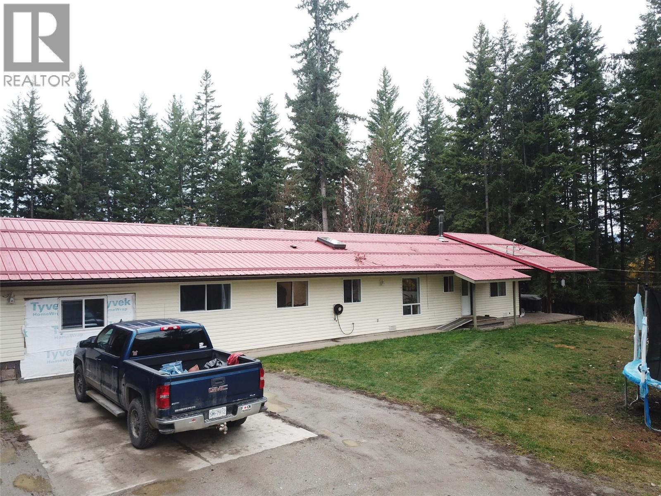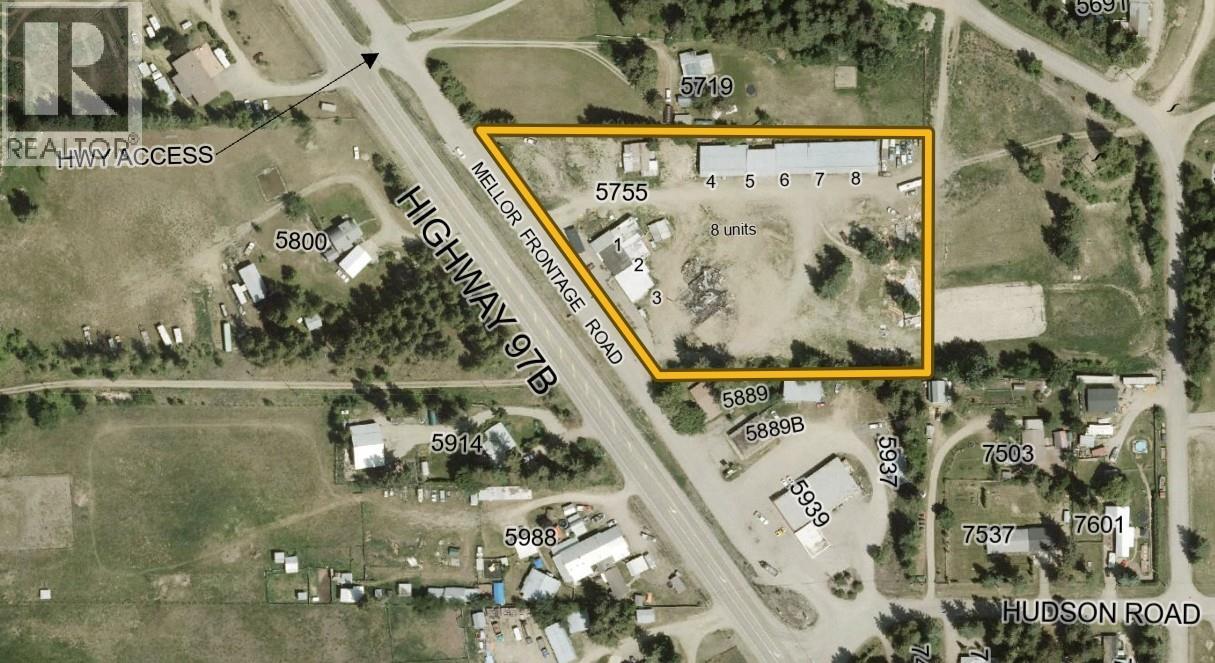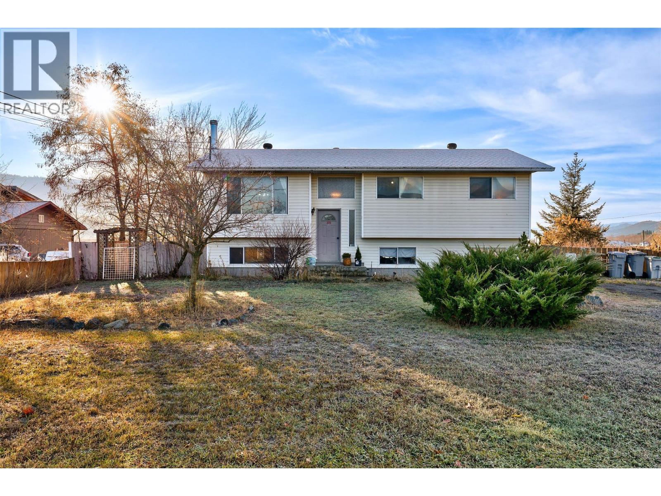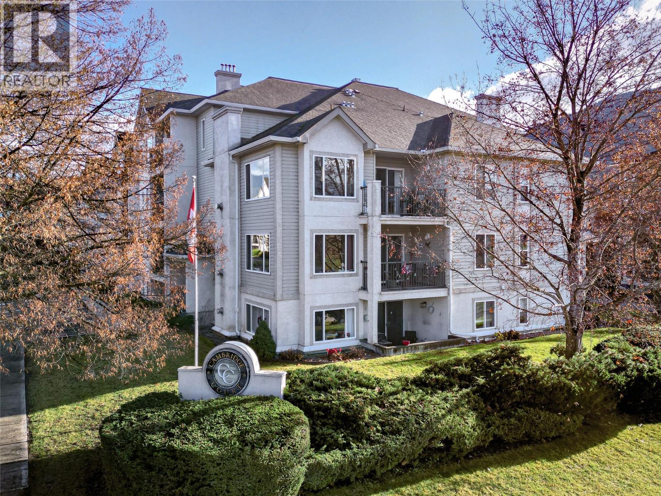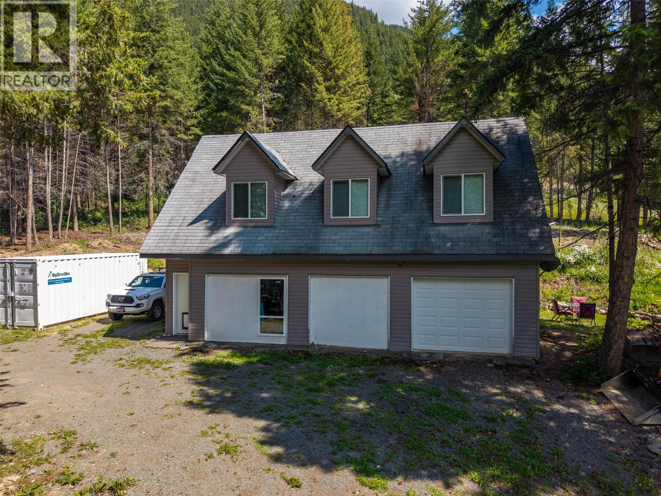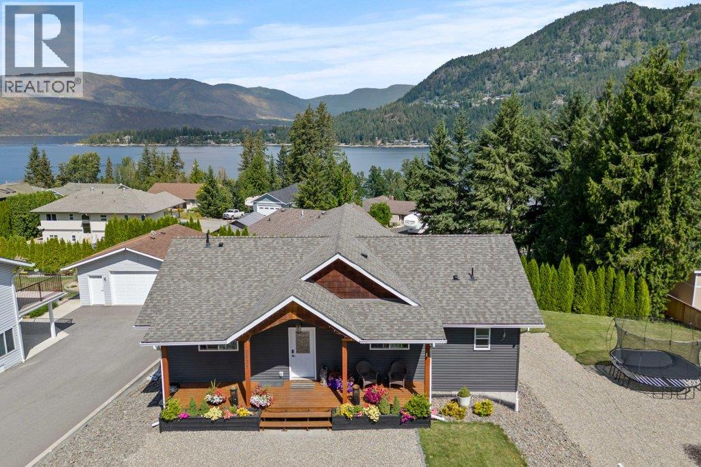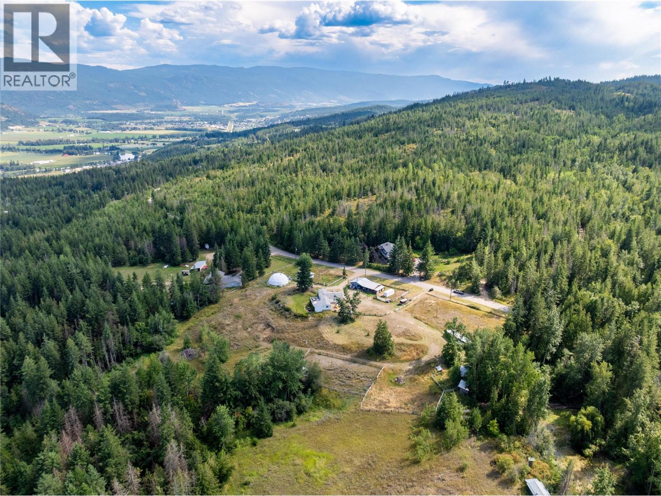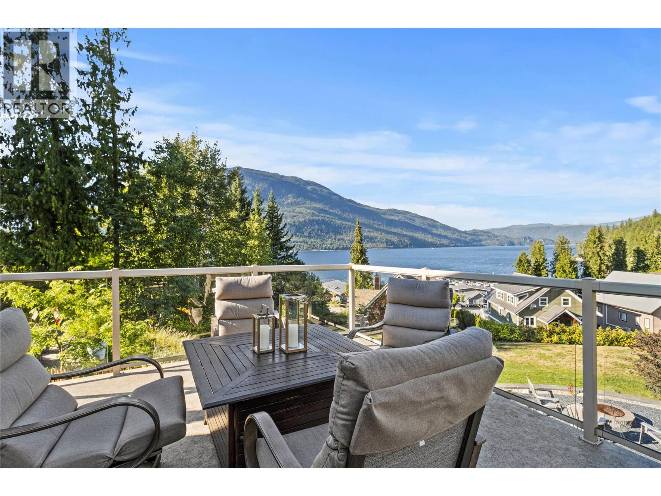65 Furlong Road
Enderby, British Columbia
Rustic charm and modern comfort in this stunning 5.14-acre retreat. With 3,890 sq. ft., 5 bedrooms and 4 bathrooms, this home is designed for both relaxation and privacy. The heart of the home is the soaring A-frame style living room, where a wall of windows frames serene forest views and floods the space with natural light. Tongue-and-groove wood ceilings continue through the main living areas and inviting primary suite, adding warmth and character. The spacious kitchen is a chef’s delight, featuring a wall oven, gas range, and a peninsula with eating bar. An oversized sliding door from the dining area opens to an expansive deck, perfect for outdoor gatherings and soaking in the mountain views. The main floor also offers a generous primary bedroom with deck access, spa-inspired ensuite with soaker tub and walk-in shower, plus an additional bedroom or den, half bathroom, and laundry room. Upstairs, a loft overlooks the living room plus two more bedrooms & bathroom. The basement is the ultimate entertainment hub, with a large rec room, wet bar, and fifth bedroom with full bathroom. Outside offers abundant space for hobbies, animals, or whatever your needs may be. Outbuildings include a 24’ x 24’ workshop with attached double carport & equipment storage, 14’ x 10’ storage shed, 30’ x 22’ barn & chicken coop. The fully fenced and gated property offers exceptional privacy. This property is more than a home—it’s a lifestyle, offering peace, space, & endless possibilities. (id:44574)
RE/MAX Shuswap Realty
2481 Squilax Anglemont Road Unit# 25
Lee Creek, British Columbia
Charming bungalow featuring 1 bedroom, 1 den, and 1 bath on 1.5 acres with stunning views. This owner-built home offers an open concept living area, attached garage with workspace, and a fenced yard. Enjoy the comfort of in-floor heating or the cozy option of a wood stove. The spacious primary bedroom boasts a walk-in closet, perfect for storage. An ideal retreat for those seeking tranquility and privacy within a picturesque setting. This home is located in the Whisper Mountain subdivision in Lee Creek. Within an hours drive to Kamloops or Salmon Arm. It is a shared-interest sale, therefore traditional financing is not an option. (id:44574)
Century 21 Lakeside Realty Ltd.
420 4 Avenue Se Unit# 201
Salmon Arm, British Columbia
Discover an affordable and comfortable place to call home in the heart of Salmon Arm. This corner-unit apartment offers everything you need in a convenient location. You will be close to grocery stores, parks, and walking trails, with all major amenities close by—perfect for anyone looking to simplify their routine. Inside, the home features two spacious bedrooms and one full bathroom, along with a good-sized living and dining rooms. The kitchen includes a new dishwasher plus an updated fridge and stove. The unit is clean and has been freshly painted. You will appreciate the in-suite laundry with ample storage plus there is also shared common laundry available down the hall. A dedicated parking stall is included, and as a corner unit, it offers a bit more privacy along with a balcony to enjoy some fresh air. Whether you’re searching for an affordable place to call home or a rental property to add to your investment portfolio, this apartment is a solid choice. Quick possession is possible, making it easy to move in or start generating rental income right away. (id:44574)
RE/MAX Shuswap Realty
1703 Hillier Road
Sicamous, British Columbia
Beautiful custom log home on 16 private acres with 1800 feet along the Eagle River, just five minutes from Sicamous and Shuswap Lake. Enjoy serene surroundings, a large wrap-around deck, and plenty of usable yard space. Inside, the home features vaulted ceilings, custom woodwork, skylights, and a bright, open main living area with stunning views. The spacious kitchen offers ample storage and a breakfast bar. The primary suite includes an ensuite, walk-in closet, and deck access, with three additional bedrooms in a separate wing for added privacy. A wood spiral staircase leads to the bright walk-out basement, perfect for a home theatre, games area, gym, or hobbies. An outbuilding provides covered storage, a garage, workshop, and secure space for all your toys. (id:44574)
Chamberlain Property Group
2550 Cody Road
Magna Bay, British Columbia
Stunning 7.75-Acre Homestead Retreat with Renovated Home, Private Pond & Abundant Fruit Trees Discover the perfect blend of comfort, self-sufficiency, and rural charm on this 7.75-acre property, featuring a serene private pond, expansive usable land, and a beautifully updated home. Orchard & Land Features • A thriving orchard with 6 mature plum trees, 4 mature cherry trees (two varieties), 2 mature pear trees, plus newly planted Japanese plums, fig, peach, and Japanese pear. • A mature walnut tree offering shade and seasonal harvests. • Ample acreage that can be easily cleared or used for small livestock, gardens, or hobby farming. • A dedicated fenced garden area currently used as a chicken coop. • Two wells on the property, with plentiful water—only one has ever been needed to support a large family. • A spacious 4-bay garage, perfect for vehicles, tools, equipment, or recreational toys.• A large loft above ready to be finished into a workshop, studio, or storage space. • Modern renovations throughout, including quartz countertops in the kitchen and bathrooms. • Updated bathrooms with premium bidet toilets. • A WETT-certified wood fireplace, perfect for cozy nights and added heating efficiency. • Radiant in-floor heating powered by a newly installed outdoor boiler, which also heats the hot water tank—helping to significantly lower electrical costs. • All appliances are less than 5 years old. • Hot water tank replaced ~4 years ago. • Holding tank installed ~2 years ago. High-Quality Water System Installed approximately 5 years ago, the property includes a full water treatment setup: • Salt & sand filtration • Water softener • UV purification • Reverse osmosis system This property offers the ideal setting for those seeking a peaceful rural lifestyle with modern comforts. With its generous orchard, updated home systems, large carport / loft and land well-suited for gardens or small livestock, this acreage holds incredible potential (id:44574)
Century 21 Lakeside Realty Ltd.
5755 Mellor Frontage Road
Salmon Arm, British Columbia
4 acre commercial property on frontage road off Highway 97B, with great highway exposure. Property includes approximately 16,000 square feet of buildings, used for storage, retail, workshops, and warehouse. Currently has gross revenue of $5,600 per month with lots of potential. Tremendous opportunity renovate buildings and add to income or develop this level 4 acre property with great highway exposure. Zoned HC Highway commercial allows for Mini Storage, manufacturing, service station, restaurant and a variety of other uses. There is no building permit or Development permit required to develop this property you can just start to build and develop within the zoning. High traffic exposure, great location and tons of potential. (id:44574)
Homelife Salmon Arm Realty.com
273 Station Road
Kamloops, British Columbia
Country living at its best! This spacious 3-bedroom, 1-bathroom home in the beautiful community of Heffley Creek sits on a generous 1/3-acre lot, offering the perfect balance of rural charm and city convenience. Just 20 minutes to downtown Kamloops and 30 minutes to Sun Peaks, it’s an ideal setting for families, outdoor enthusiasts, or anyone seeking extra space and tranquility. Many updates have already been done, including the roof (2014), furnace & AC (2015), and a new HW tank & washer/dryer. With nearly 2,000 sq. ft. of comfortable living space, the main level is bright and open, featuring an inviting sunroom that overlooks the large fenced backyard & the basement offers a cozy wood-burning fireplace. The yard offers plenty to enjoy - a kids’ treehouse, raised garden beds, firepit, fishpond, and a large 21' x 12' storage shed, with beautiful green space beyond. Conveniently located near Heffley Elementary, highway access, the local store, and public transit. End-of-December possession is possible! (id:44574)
RE/MAX Real Estate (Kamloops)
650 3 Street Sw Unit# 205
Salmon Arm, British Columbia
Bright 2-bedroom, 2-bathroom unit in desirable Cambridge Court. South facing unit is drenched in natural light and features Solid surface kitchen counters, recent laminate flooring, cozy gas fireplace, primary bedroom with walkthrough closet and full ensuite, in-suite laundry, covered parking. Development has covered parking, elevator, storage lockers and is centrally located within a short walk to everything you need. (id:44574)
RE/MAX Shuswap Realty
3744 Glengrove Road
Barriere, British Columbia
Nestled on a secluded 9-acre lot, this unique 1-bedroom, 1-bathroom home presents an incredible opportunity for those looking to build their dream residence. Thoughtfully designed above a spacious triple garage, it offers a cozy yet functional living space with modern amenities and comfortable interiors. A Carrier 2-ton high-efficiency heat pump with air conditioning (installed August 2023) ensures year-round comfort. One of the garage bays has been converted into a versatile office but can easily be restored to its original use. The shop is well equipped with a pellet stove, a 125-amp panel, and a 240V plug—ideal for a variety of projects. An oversized 3,405 L septic tank adds peace of mind and capacity for future expansion, and the property also includes the seacan, offering additional storage. With a second hydro meter already in place, the groundwork is set for future development when you’re ready to bring your dream home to life. (id:44574)
Royal LePage Westwin Realty
2421 Sunrise Boulevard
Blind Bay, British Columbia
You’ll simply fall in love with this 2017 built lakeview rancher with walkout basement. The 0.23-acre lot in Blind Bay provides lots of parking space, backyard with cedar privacy hedge, garden shed & room to build a large garage. The foyer opens into the striking living room that features high vaulted ceiling, gas fireplace, entry onto to the covered deck where you can enjoy water views, relaxation & the perfect place to entertain while grilling on your bbq with the natural gas hook-up, plus you have stairs off the deck for backyard access. The home boasts open concept main area with the kitchen offering lots of beautiful white cabinetry, pantry, quartz counters & built-in island table. There are 3 bedrooms on the main floor that includes a primary bedroom with a nice lakeview, large walk-in closet & 4 piece ensuite. The walk-out basement is mostly finished & has a huge family room, bathroom, laundry, spacious bedroom plus a large storage room that could be finished to add more living space. There is access from the basement family room onto the back patio to relax in the hot tub. Enjoy the central air to keep you cool in the summer. If you love swimming & summer activities Shuswap Lake is only a quick stroll down the hill to the public beach. Close by you will find golf, shopping, restaurants & many amenities. (id:44574)
RE/MAX Shuswap Realty
397 Glenmary Road
Enderby, British Columbia
OKANAGAN ACREAGE WITH GEODESIC DOME GREENHOUSE! Grow your own food year-round! Discover peaceful country living on this wonderful 5.53-acre property featuring a ~1,500 sqft 3-bed, 2-bath manufactured home with breathtaking mountain views. The heart of this unique acreage is the Geodesic Dome Greenhouse, equipped with 40 vertical growing towers, fishpond (filtration system with aerator), and systems operating aeroponics and vertical gardening! The charming home offers a bright, spacious kitchen/dining area with direct access to a large deck - enjoy the expansive view & lovely evenings under the stars! A cozy, spacious living room features a wood-burning stove, and the primary bedroom w/ full ensuite, two more bedrooms and full bathroom complete the home. Enjoy new flooring, new paint, upgraded PEX plumbing, and recent mechanicals including a high-efficiency furnace (2020) and AC (2021). Outside: Shop (insulated/heated/power) with 3-bay carport, and Chicken Shack; Barn with two stalls and lean-to; Second Barn with automatic waterer for horses and Chicken Shack area (fenced); Insulated Chicken Shack (~10x12). The property is fenced and cross-fenced - ideal for animals or hobby farming. There’s even a sweet pond! Incredible location - near trails for biking, quads, and close to scenic Gardom Lake. If you're looking for space, serenity, and a sustainable lifestyle, this Okanagan gem has it all. Experience the lifestyle the Okanagan is just a little famous for! (id:44574)
Real Broker B.c. Ltd
6421 Eagle Bay Road Unit# 67
Eagle Bay, British Columbia
Unit 67 in Wild Rose Bay, so much to offer in this adorable cottage you will fall in love with at first sight. If you are looking for the perfect modern cottage to find your vibe, then this is it. Not only will you enjoy the custom coffee bar in the mornings as you wait for that slow pourover, but you can also gaze out at the lake views and mountains from almost every window. The main floor balcony overlooks the lake and backs onto the common area green space. Below you have a covered balcony and lawn area and your own firepit. Updated 3 bed 2 bath home is ready for all your getaways or year-round living. Wild Rose Bay is a fantastic bare land strata on the shores of the Shuswap which offers each owner their own secure boat slip, low strata fees, a community water and sewer, garbage and snow removal plus more. Pets allowed, short-term rentals not allowed. Common property storage for boat trailers, etc. Must see to appreciate, furnishings are negotiable. Maximum boat length for owners in the marina is 24ft. Check out the 3D tour. (id:44574)
Fair Realty (Sorrento)
