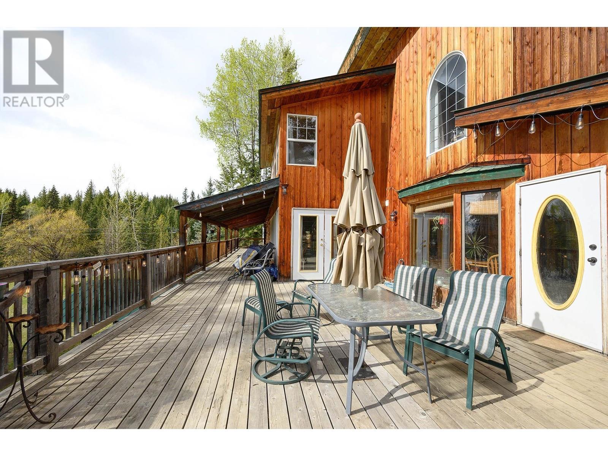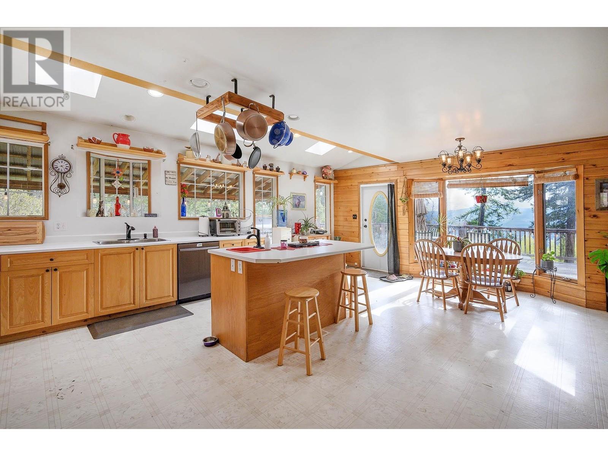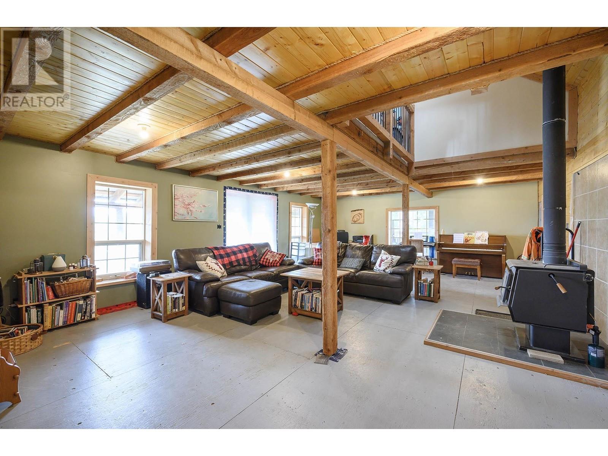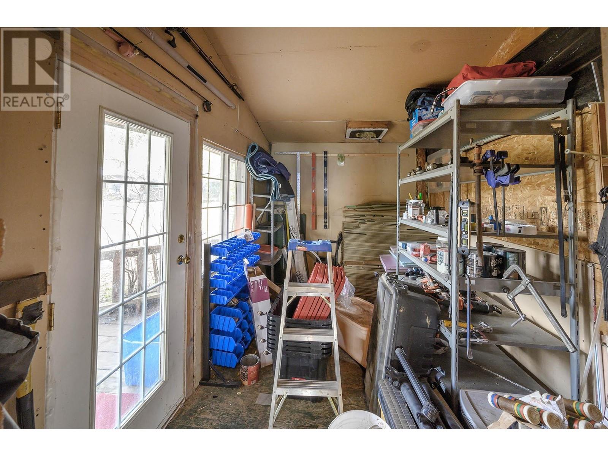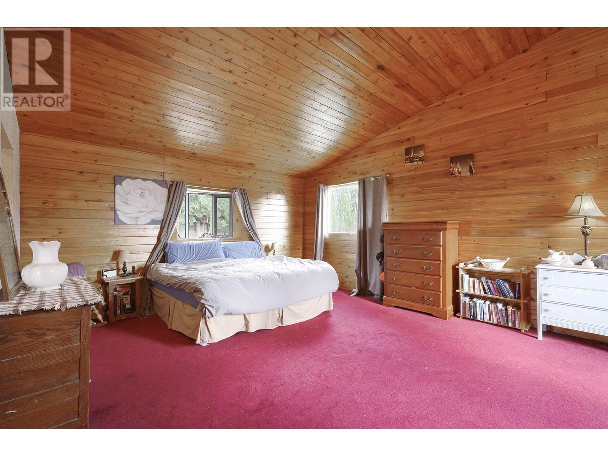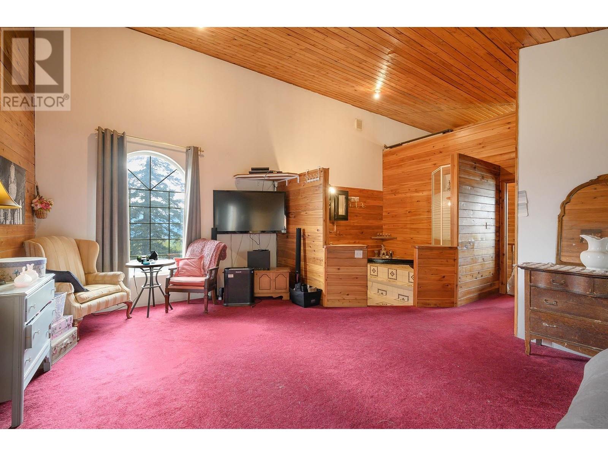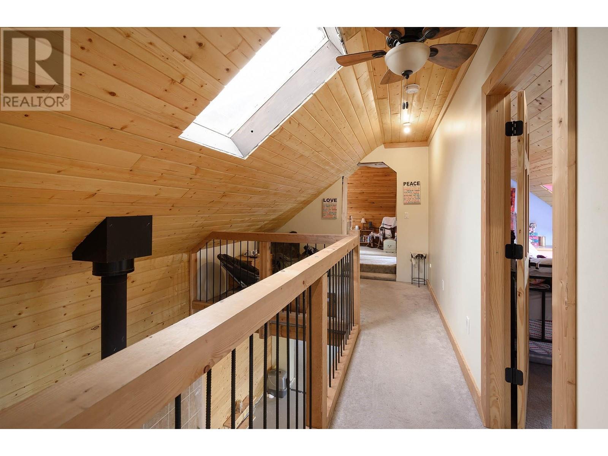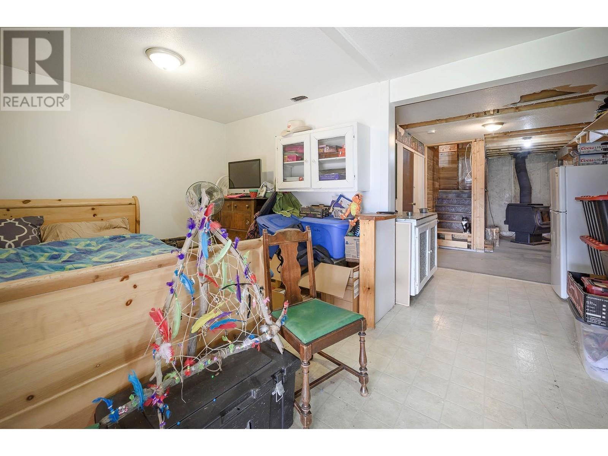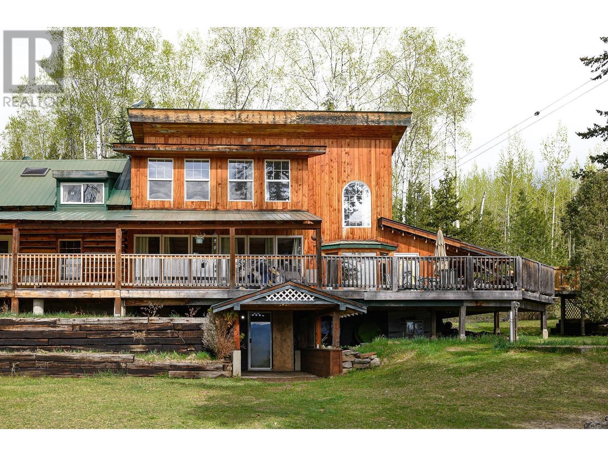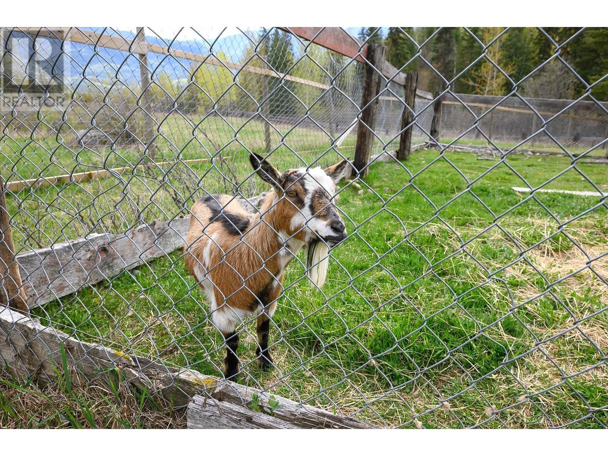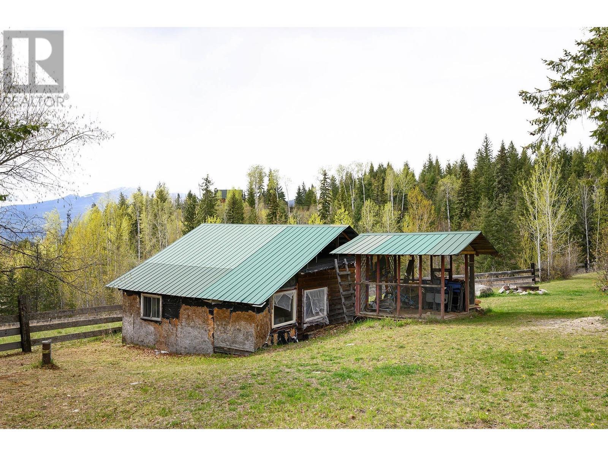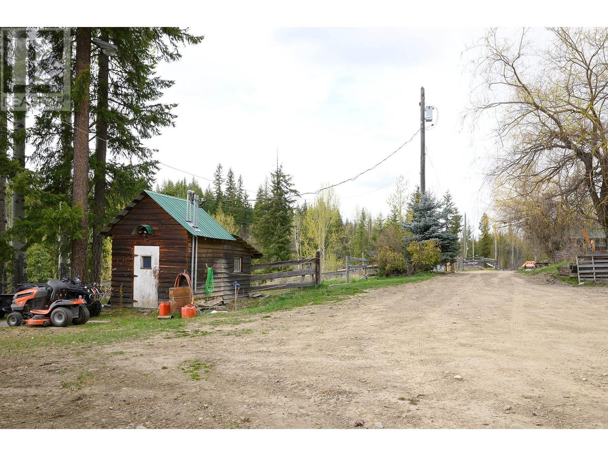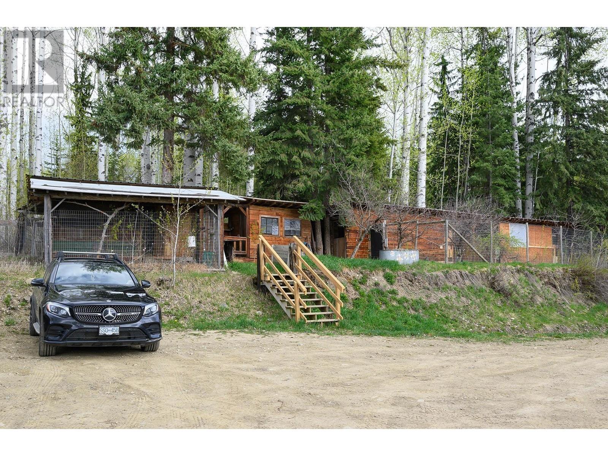956 Barber Road Clearwater, British Columbia V0E 1N1
$799,900
With a stunning panoramic view of the entire North Thompson Valley this 24 acre lot boasts a log home accented with post & beam throughout the main level . The spacious bright kitchen & dining room have skylights & a view of the valley as does the spacious living room, which has been completely taken down to the studs and remodeled. The upper level features 4 bedrooms including the primary bedroom with a large custom en-suite bathroom that is second to none along with 3 more bedrooms. Lots of wood accents on walls, stairs & ceiling. The basement has a 1 bedroom suite & there is a small cabin on the property that could be restored into a suite. The entire front of the home is a veranda to enjoy the view of the valley. Several outbuildings on the property including a barn and storage which could be used to house small animals & chickens as well as horse stables, a tack room & hay barn. There are gardens, pasture & lots of buildings, the property is fenced & cross fenced. This property has it all! Only minutes to schools, hospital, shopping, & amenities but rural and private! Call today for a private viewing! (id:44574)
Property Details
| MLS® Number | 178209 |
| Property Type | Single Family |
| Neigbourhood | Clearwater |
Building
| BathroomTotal | 3 |
| BedroomsTotal | 6 |
| ArchitecturalStyle | Split Level Entry |
| BasementType | Full |
| ConstructedDate | 1950 |
| ConstructionStyleAttachment | Detached |
| ConstructionStyleSplitLevel | Other |
| ExteriorFinish | Wood Siding |
| FireplaceFuel | Wood |
| FireplacePresent | Yes |
| FireplaceType | Conventional |
| FlooringType | Mixed Flooring |
| HalfBathTotal | 1 |
| HeatingType | Baseboard Heaters |
| RoofMaterial | Steel |
| RoofStyle | Unknown |
| SizeInterior | 4330 Sqft |
| Type | House |
| UtilityWater | Well |
Parking
| See Remarks |
Land
| Acreage | Yes |
| SizeIrregular | 24.07 |
| SizeTotal | 24.07 Ac|10 - 50 Acres |
| SizeTotalText | 24.07 Ac|10 - 50 Acres |
| ZoningType | Unknown |
Rooms
| Level | Type | Length | Width | Dimensions |
|---|---|---|---|---|
| Second Level | Full Bathroom | Measurements not available | ||
| Second Level | Bedroom | 9'0'' x 18'0'' | ||
| Second Level | Bedroom | 8'0'' x 8'0'' | ||
| Second Level | Bedroom | 10'0'' x 18'0'' | ||
| Second Level | Bedroom | 16'6'' x 22'0'' | ||
| Basement | Full Bathroom | Measurements not available | ||
| Basement | Bedroom | 16'8'' x 6'6'' | ||
| Basement | Bedroom | 16'0'' x 12'0'' | ||
| Basement | Kitchen | 14'0'' x 10'0'' | ||
| Main Level | Full Bathroom | Measurements not available | ||
| Main Level | Living Room | 20'0'' x 25'0'' | ||
| Main Level | Dining Room | 16'6'' x 10'0'' | ||
| Main Level | Kitchen | 11'6'' x 16'6'' | ||
| Main Level | Foyer | 9'0'' x 12'0'' | ||
| Main Level | Recreation Room | 22'0'' x 25'0'' |
https://www.realtor.ca/real-estate/26839019/956-barber-road-clearwater-clearwater
Interested?
Contact us for more information
Melissa Hole
Personal Real Estate Corporation
800 Seymour Street
Kamloops, British Columbia V2C 2H5




