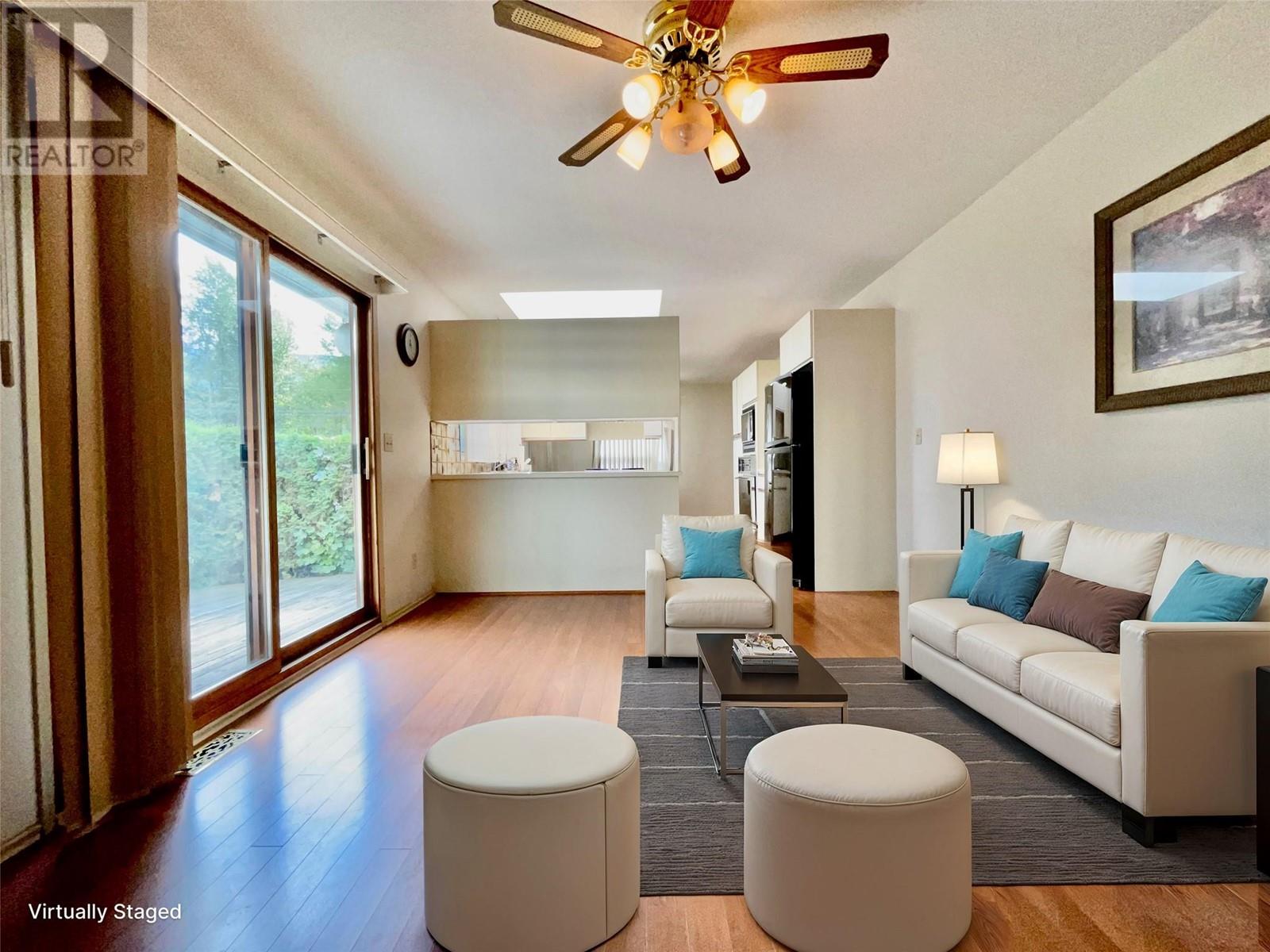901 Riverside Avenue Sicamous, British Columbia V0E 2V1
$689,000
Charming Corner Lot Just Steps from the Lake – Your Dream Home Awaits! Discover this hidden gem, perfectly situated on a large .36-acre corner lot just a stone's throw from the lake. Large Rancher 1992 sq ft. ; 3 spacious bedrooms and 2 full baths, Living, Dining, Den this home offers the perfect canvas for creating your ideal retreat. The generous spaces are perfect for family gatherings, while the detached double garage (21'6 x 23'3) and ample storage space (15 x 10'1). Imagine transforming this space into your dream lakeside oasis, just steps away from all the natural beauty and recreation the area has to offer. Whether you're looking for a family home or a weekend getaway, this property’s prime location and potential make it a rare find. Don’t miss your chance to invest in a home with unlimited possibilities. Bring your vision and make it yours today! Taxes $3843.95/2023 CLICK links to view FULL 360 Virtual Tour, Colour Floor Plans with measuring tool, Drone and more ! **This property is conditionally sold ; subject to probate for completion - NO FURTHER SHOWINGS. (id:44574)
Property Details
| MLS® Number | 10325228 |
| Property Type | Single Family |
| Neigbourhood | Sicamous |
| AmenitiesNearBy | Park, Recreation |
| CommunityFeatures | Family Oriented |
| Features | Level Lot, Corner Site |
| ParkingSpaceTotal | 2 |
| ViewType | Mountain View |
Building
| BathroomTotal | 2 |
| BedroomsTotal | 3 |
| BasementType | Crawl Space |
| ConstructedDate | 1985 |
| ConstructionStyleAttachment | Detached |
| CoolingType | Central Air Conditioning |
| ExteriorFinish | Brick, Vinyl Siding |
| FlooringType | Carpeted, Laminate |
| HeatingType | Forced Air |
| RoofMaterial | Asphalt Shingle |
| RoofStyle | Unknown |
| StoriesTotal | 1 |
| SizeInterior | 1992 Sqft |
| Type | House |
| UtilityWater | Municipal Water |
Parking
| Detached Garage | 2 |
| RV |
Land
| AccessType | Easy Access |
| Acreage | No |
| LandAmenities | Park, Recreation |
| LandscapeFeatures | Landscaped, Level |
| Sewer | Municipal Sewage System |
| SizeIrregular | 0.36 |
| SizeTotal | 0.36 Ac|under 1 Acre |
| SizeTotalText | 0.36 Ac|under 1 Acre |
| ZoningType | Residential |
Rooms
| Level | Type | Length | Width | Dimensions |
|---|---|---|---|---|
| Main Level | Primary Bedroom | 12'3'' x 15'7'' | ||
| Main Level | Den | 10'9'' x 11'11'' | ||
| Main Level | Living Room | 13'4'' x 16'11'' | ||
| Main Level | Laundry Room | 5'6'' x 7'1'' | ||
| Main Level | Kitchen | 11'7'' x 10'5'' | ||
| Main Level | Foyer | 12'4'' x 7'7'' | ||
| Main Level | Family Room | 12' x 18'7'' | ||
| Main Level | Dining Room | 12'5'' x 11'1'' | ||
| Main Level | Dining Nook | 11'10'' x 6'8'' | ||
| Main Level | Bedroom | 10'9'' x 13'4'' | ||
| Main Level | Bedroom | 12' x 9'9'' | ||
| Main Level | 4pc Ensuite Bath | 7'10'' x 5' | ||
| Main Level | 4pc Bathroom | 13'4'' x 6'1'' |
https://www.realtor.ca/real-estate/27486086/901-riverside-avenue-sicamous-sicamous
Interested?
Contact us for more information
Karen Singbeil
Personal Real Estate Corporation
Box 185, 1133 Eagle Pass Way
Sicamous, British Columbia V0E 2V0
















































