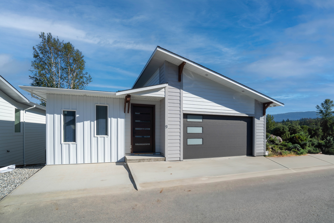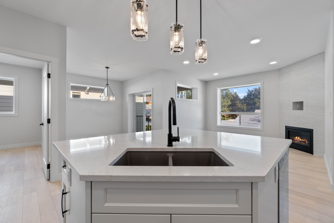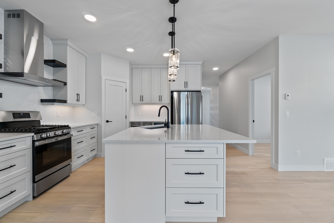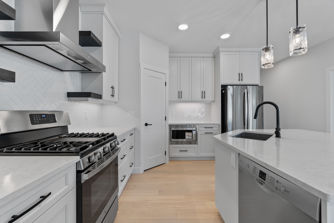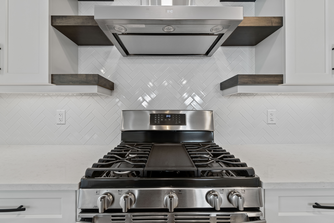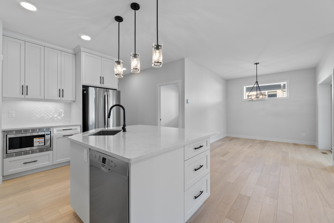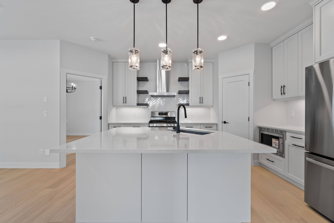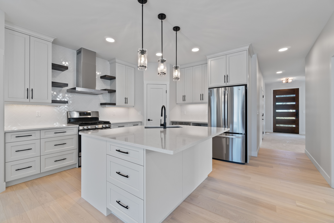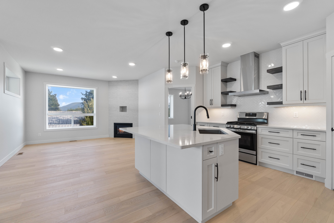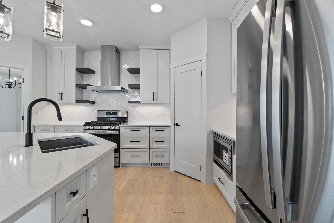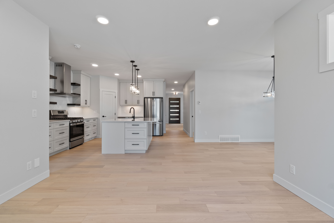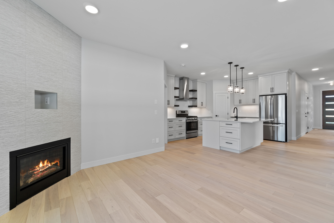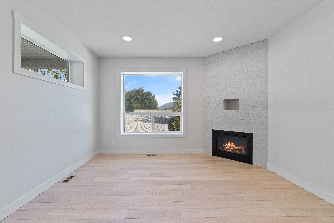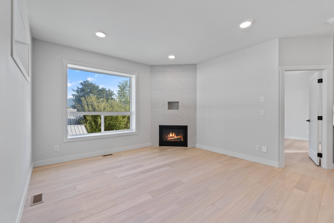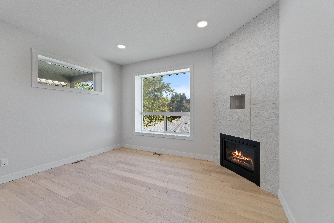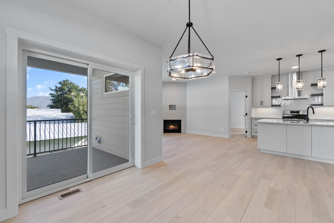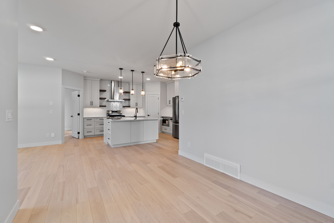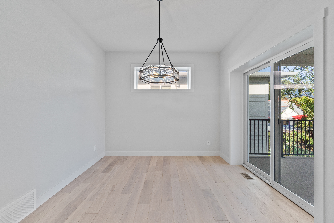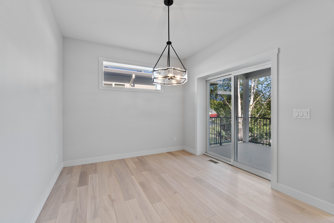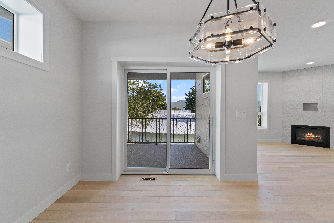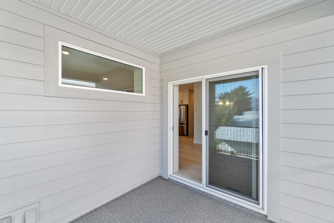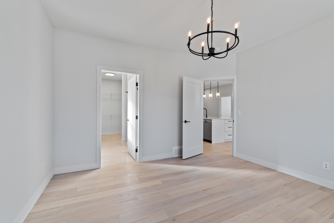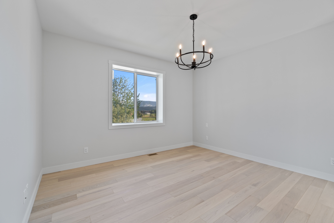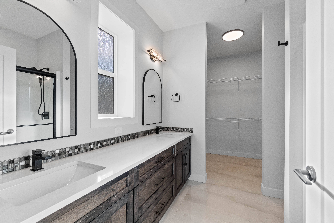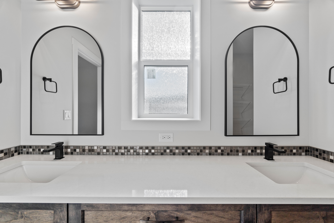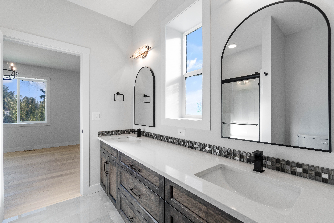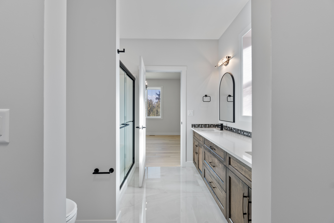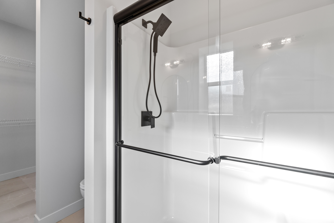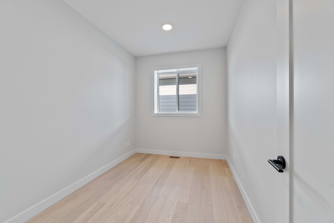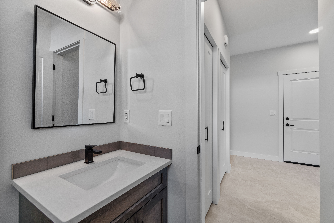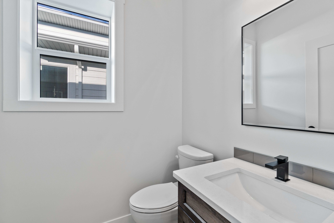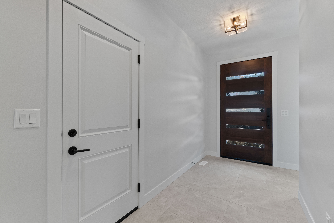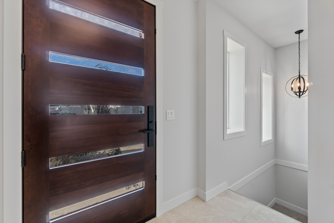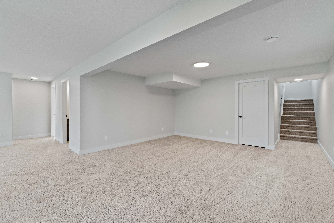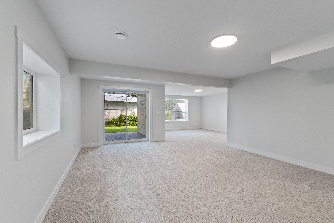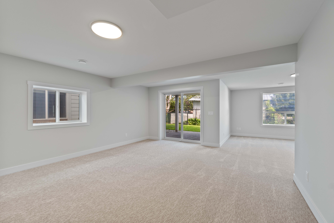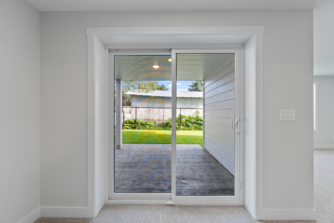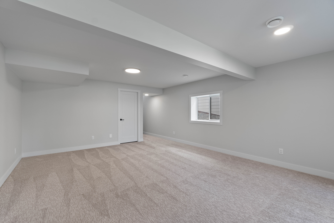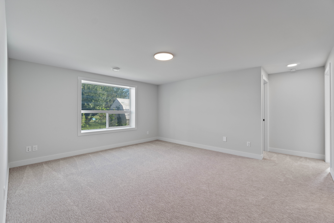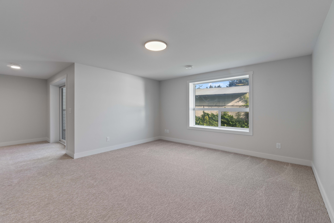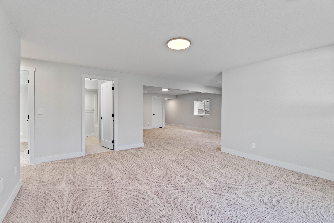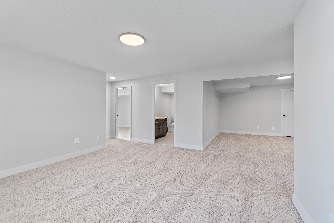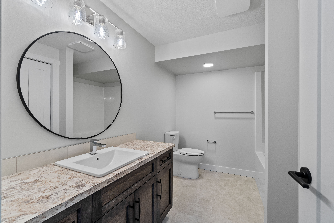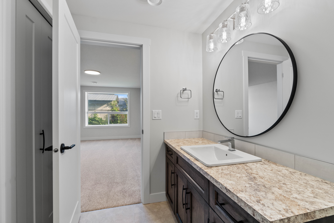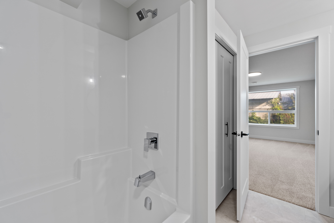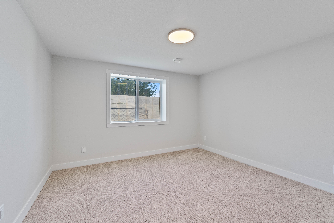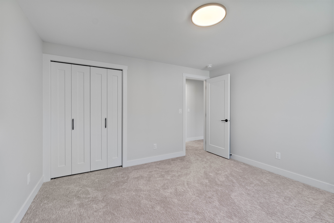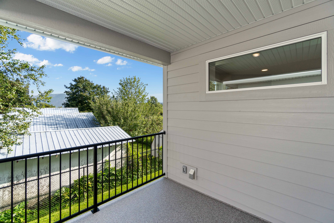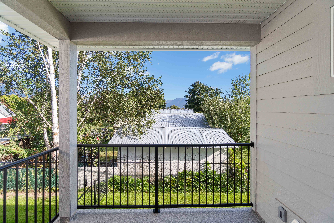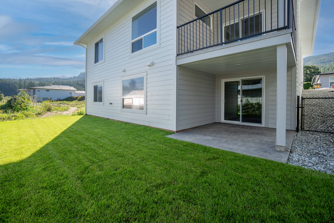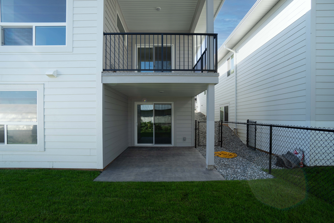#9 1840 10 Street Sw Salmon Arm, British Columbia V1E 0H2
$789,900
This 3 Bedroom, 2.5 Bath + Den/Office home exemplifies quality and is loaded with high-end features. As you enter the spacious foyer, you'll immediately notice the attention to detail throughout. The home features Engineered Hardwood flooring, Ceramic Tile, Custom Built Cabinets, and Quartz Countertops. The Kitchen is perfect for any chef, complete with a Large Island, Walk-in Pantry, and all included appliances. With 9 ft Ceilings, bright open Living Room with a Gas Fireplace, and Covered Decks, the home balances comfort with elegance. The walk-out basement provides additional living space with a Huge Family Room. The Attached 21x21 Double Garage offers ample room for two vehicles. Constructed with ICF to the trusses, the home is 80% more energy-efficient than traditional wood construction, ensuring substantial savings on heating and cooling costs. The Fully Landscaped Yard, stunning Mountain Views, and Low Strata Fees of $80/month, covering Lawn Care and Road Maintenance, make this property truly exceptional.
Property Details
| RP Number | 10338753 |
| Property Type | Single Family |
| Community Name | Fieldstone Place |
| Amenities Near By | Shopping, Park, Recreation, Public Transit |
| Community Features | Quiet Area, Family Oriented |
| Features | Central Location |
| Parking Space Total | 2 |
| Structure | Covered Deck |
| View Type | Mountain View |
Building
| Bathroom Total | 3 |
| Bedrooms Total | 3 |
| Age | 2024 |
| Appliances | Dishwasher, Dryer, Microwave, Refrigerator, Gas Range, Washer |
| Architectural Style | Rancher With Basement |
| Basement Development | Full, Finished |
| Basement Features | Walk-out Access |
| Cooling Type | Central Air Conditioning |
| Fireplace Fuel | Gas |
| Fireplace Present | Yes |
| Heating Fuel | Natural Gas |
| Heating Type | Forced Air |
| Roof Material | Asphalt/fibreglass Shingle |
| Size Exterior | 2484 Sqft |
| Type | House |
| Utility Water | Municipal Water |
Land
| Landscape Features | Landscaped |
| Size Total Text | 0.10 Acres |
| Zoning Description | R4 |
Rooms
| Level | Type | Length | Width | Dimensions |
|---|---|---|---|---|
| Main Level | Kitchen | 14 ft, 2 in | 12 ft, 1 in | 12 ft, 1 in X 14 ft, 2 in |
| Main Level | Master Bedroom | 13 ft, 3 in | 14 ft, 8 in | 14 ft, 8 in X 13 ft, 3 in |
| Main Level | 4pc Ensuite Bath | 8 ft, 7 in | 7 ft, 11 in | 7 ft, 11 in X 8 ft, 7 in |
| Main Level | 2pc Bathroom | 4 ft, 11 in | 5 ft, 3 in | 5 ft, 3 in X 4 ft, 11 in |
| Main Level | Laundry Room | 6 ft, 2 in | 6 ft, 7 in | 6 ft, 7 in X 6 ft, 2 in |
| Main Level | Living Room | 13 ft, 2in | 12 ft, 8 in | 12 ft, 8 in X 13 ft, 2in |
| Main Level | Foyer | 8 ft, 6 in | 5 ft, 7 in | 5 ft, 7 in X 8 ft, 6 in |
| Main Level | Den | 11 ft, 11 in | 7 ft, 11 in | 7 ft, 11 in X 11 ft, 11 in |
| Main Level | Dining Room | 14 ft | 10 ft, 4 in | 10 ft, 4 in X 14 ft |
| Basement | Family Room | 18 ft, 8 in | 15 ft, 3 in | 15 ft, 3 in X 18 ft, 8 in |
| Basement | Utility Room | 15 ft, 9 in | 11 ft, 6 in | 11 ft, 6 in X 15 ft, 9 in |
| Basement | Bedroom | 12 ft, 4 in | 11 ft | 11 ft X 12 ft, 4 in |
| Basement | Bedroom | 13 ft | 11 ft, 9 in | 11 ft, 9 in X 13 ft |
| Basement | Family Room | 15 ft, 9 in | 14 ft, 1 in | 14 ft, 1 in X 15 ft, 9 in |
| Basement | 4pc Bathroom | 10 ft, 2 in | 7 ft, 11 in | 7 ft, 11 in X 10 ft, 2 in |
Contact Us
Contact us for more information
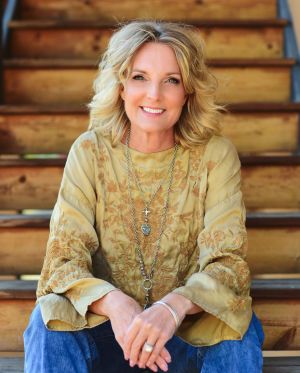
Sandra Kentel
Sales Representative
kentelharrison.com
105 - 650 Trans-Canada Hwy Ne
Salmon Arm, BC V1E 2S6
250-833-6708
www.sandrakentel.com
