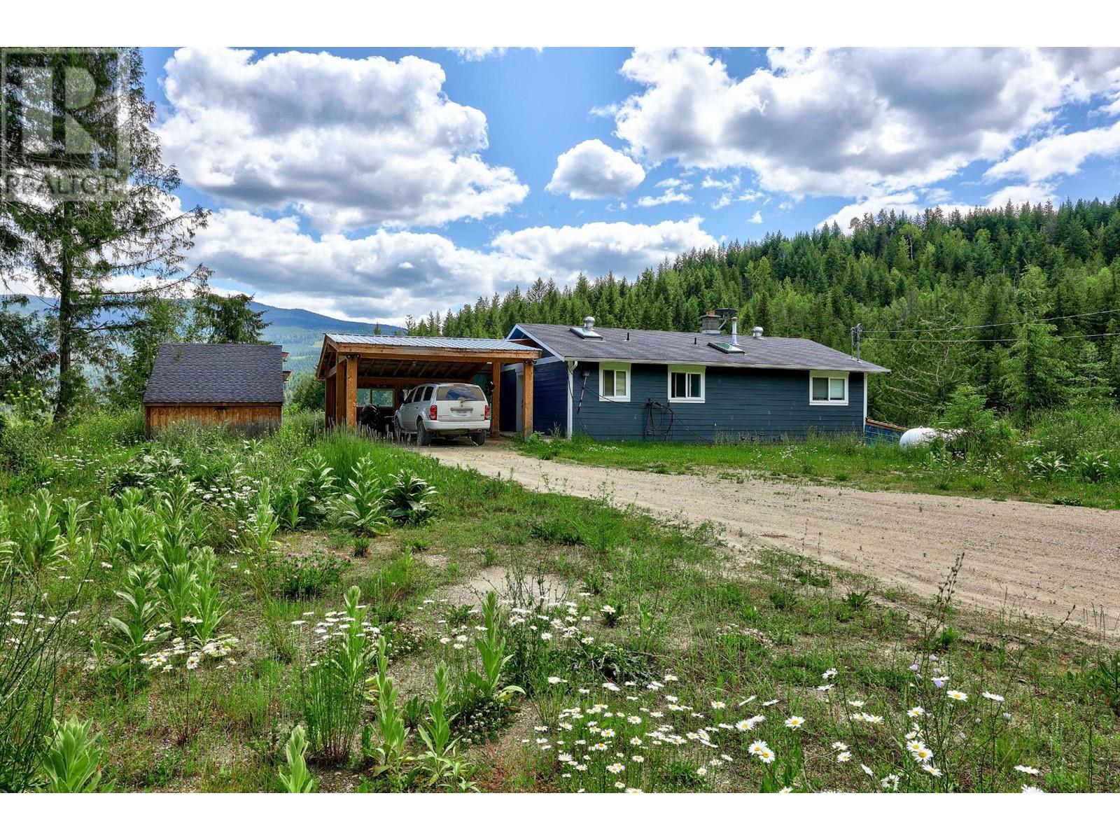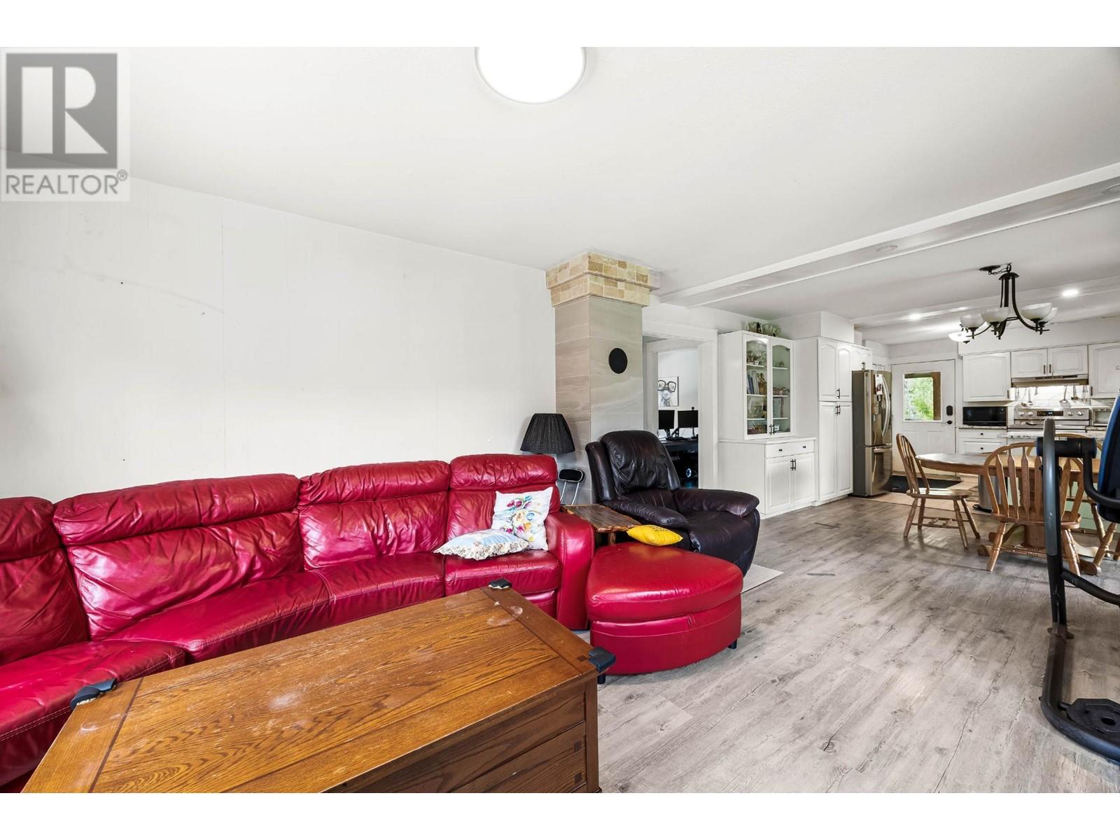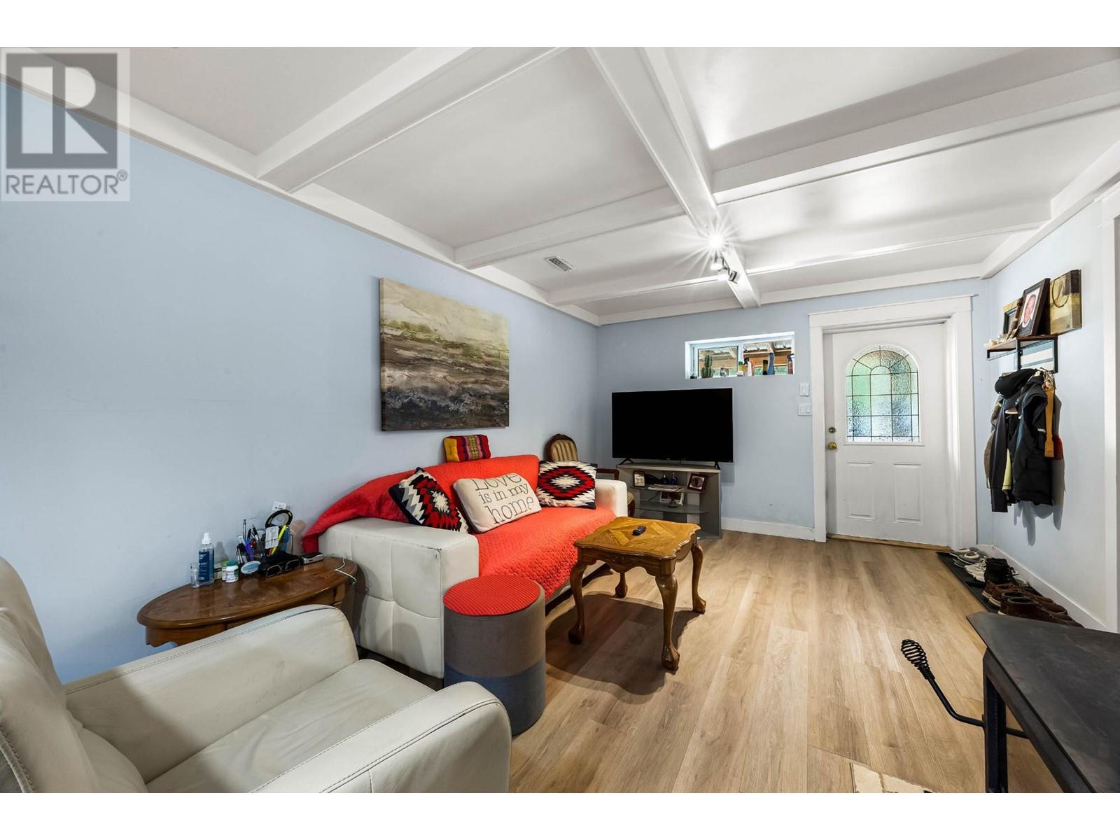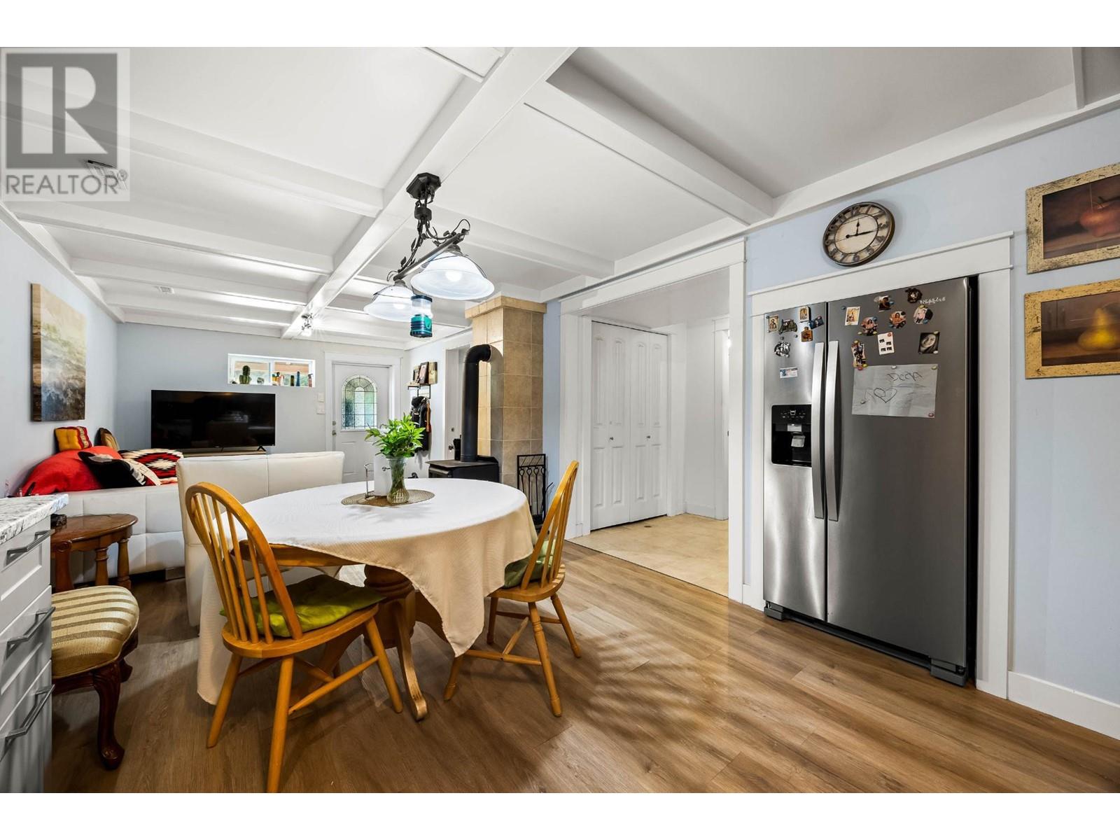8844 Davis Hill Road Chase, British Columbia V0E 1M0
$614,900
Escape to serene living in Turtle Valley, Chase, with this 1900+ sqft home nestled on 20 sprawling acres. This 3-bedroom + den, 3-bathroom retreat offers a perfect blend of rustic charm and modern convenience. The main floor boasts an open-concept layout, featuring a bright living room, modern kitchen and a dining area that opens to a covered deck for bbq's. The spacious master suite includes an ensuite. An additional bedroom and 4pc bathroom complete the main living area. The walkout basement suite with its separate entrance, 1 bedroom, 1 bathroom + den offers income potential or the perfect space for extended family. The expansive property provides endless opportunities for outdoor enthusiasts, from hiking to horseback riding. A storage shed, carport and ample extra parking make this home a versatile haven. Schedule A to accompany all offers. (id:44574)
Property Details
| MLS® Number | 181138 |
| Property Type | Single Family |
| Neigbourhood | Chase |
| CommunityFeatures | Family Oriented, Rural Setting |
Building
| BathroomTotal | 3 |
| BedroomsTotal | 3 |
| ArchitecturalStyle | Ranch |
| BasementType | Full |
| ConstructedDate | 1992 |
| ConstructionStyleAttachment | Detached |
| ExteriorFinish | Composite Siding |
| FireplaceFuel | Wood |
| FireplacePresent | Yes |
| FireplaceType | Conventional |
| FlooringType | Vinyl |
| HalfBathTotal | 2 |
| HeatingType | Forced Air |
| RoofMaterial | Asphalt Shingle |
| RoofStyle | Unknown |
| SizeInterior | 1958 Sqft |
| Type | House |
| UtilityWater | Dug Well |
Land
| Acreage | Yes |
| LandscapeFeatures | Rolling |
| SizeIrregular | 20.09 |
| SizeTotal | 20.09 Ac|10 - 50 Acres |
| SizeTotalText | 20.09 Ac|10 - 50 Acres |
| SurfaceWater | Creeks |
| ZoningType | Unknown |
Rooms
| Level | Type | Length | Width | Dimensions |
|---|---|---|---|---|
| Basement | 3pc Bathroom | Measurements not available | ||
| Basement | Den | 11'2'' x 9'9'' | ||
| Basement | Bedroom | 11'5'' x 10'6'' | ||
| Basement | Living Room | 15'9'' x 11'2'' | ||
| Basement | Kitchen | 11'9'' x 11'2'' | ||
| Main Level | 4pc Bathroom | Measurements not available | ||
| Main Level | 3pc Bathroom | Measurements not available | ||
| Main Level | Primary Bedroom | 11'10'' x 10'5'' | ||
| Main Level | Dining Room | 11'8'' x 8'0'' | ||
| Main Level | Bedroom | 11'10'' x 8'3'' | ||
| Main Level | Living Room | 16'0'' x 11'10'' | ||
| Main Level | Laundry Room | 7'0'' x 5'0'' | ||
| Main Level | Kitchen | 11'5'' x 11'5'' |
https://www.realtor.ca/real-estate/27472332/8844-davis-hill-road-chase-chase
Interested?
Contact us for more information
Kyle Panasuk
800 Seymour Street
Kamloops, British Columbia V2C 2H5




























