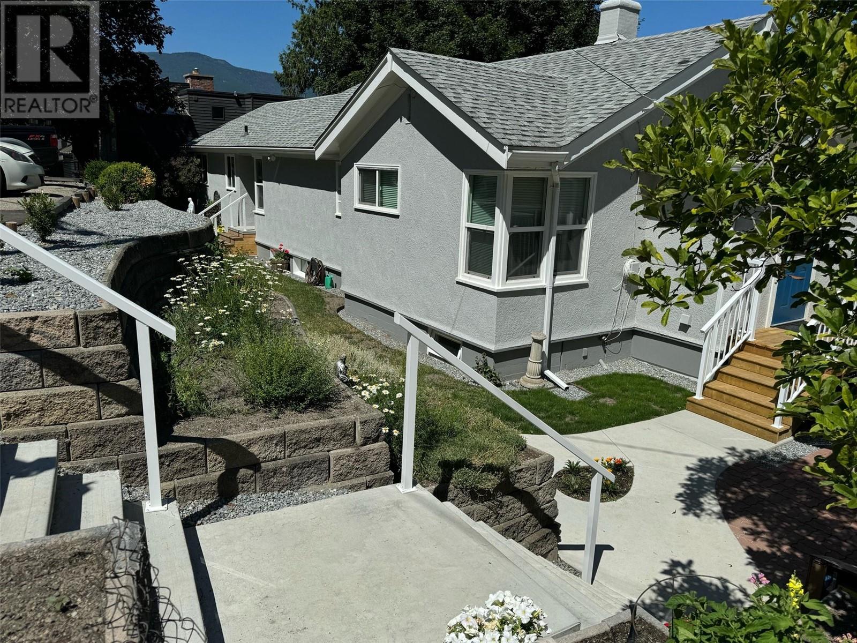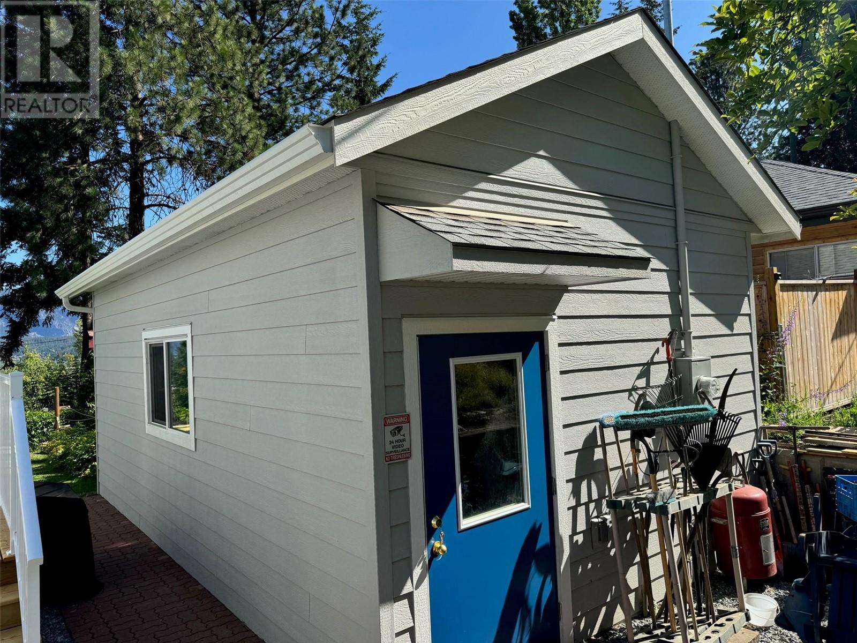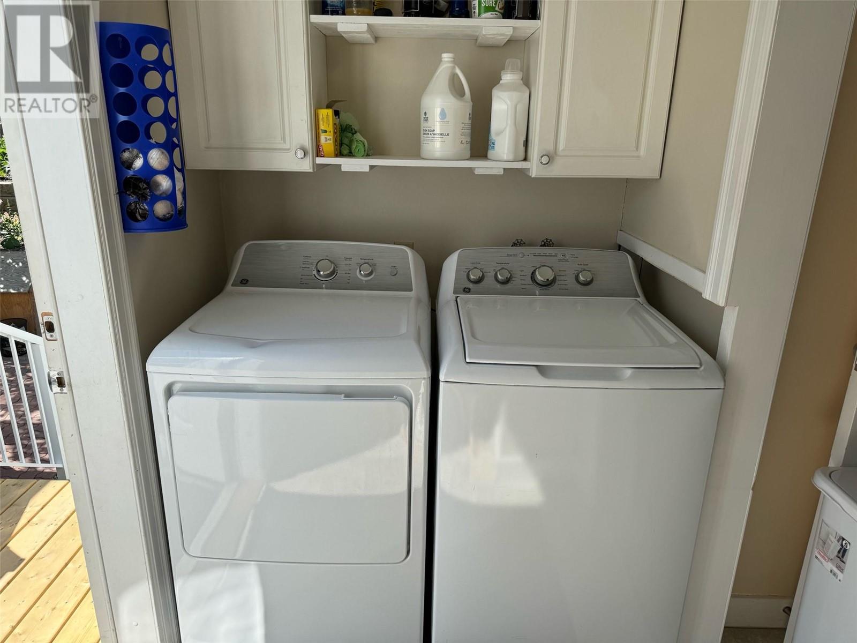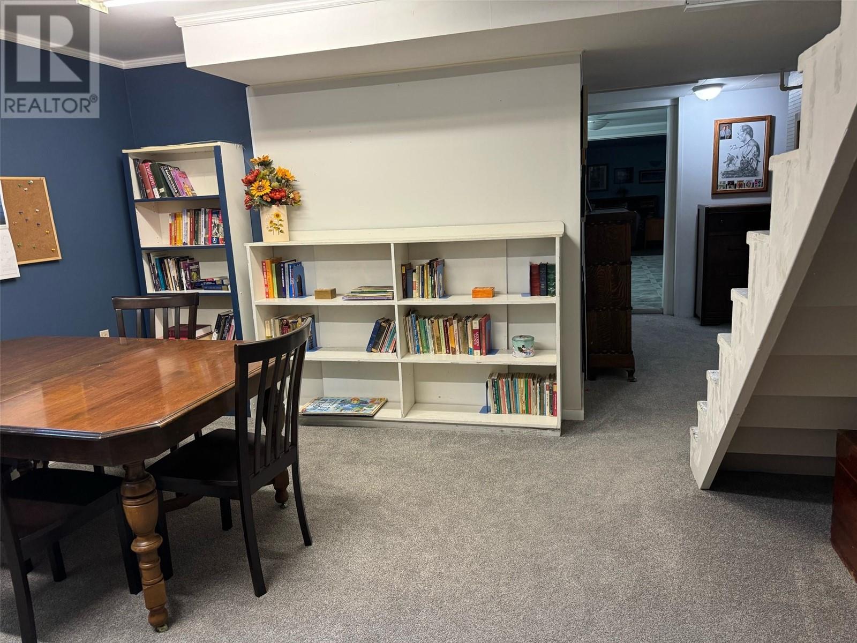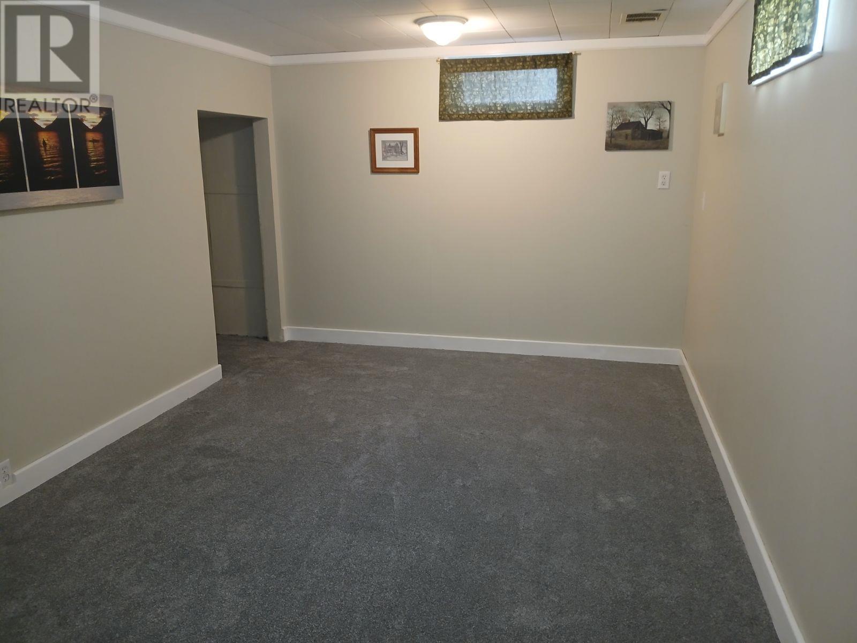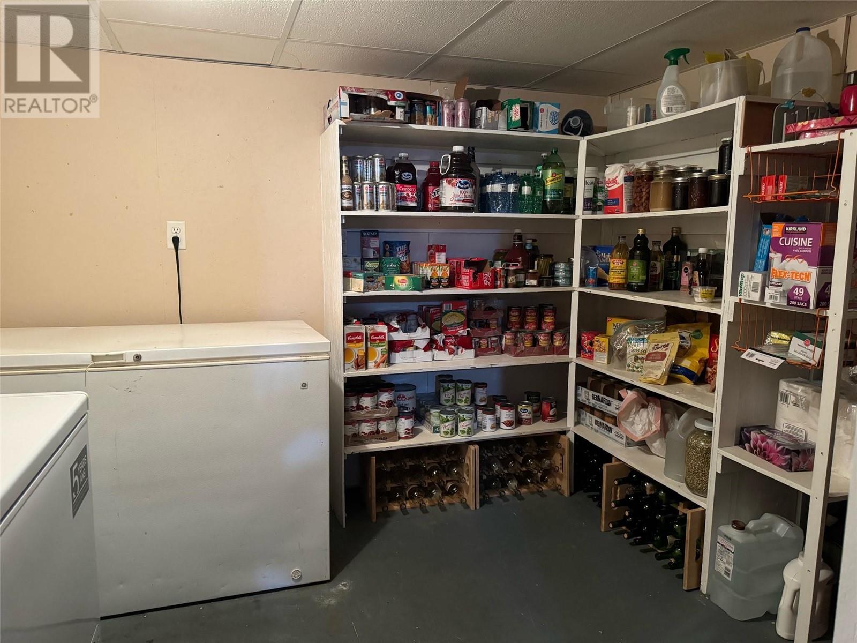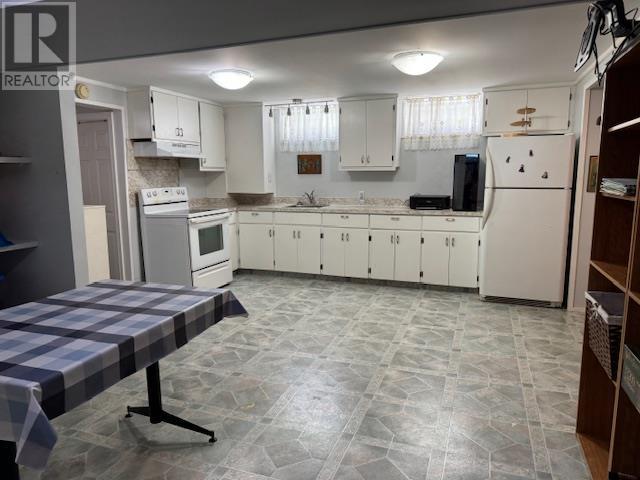871 3 Avenue Ne Salmon Arm, British Columbia V1E 1G9
$799,900
The patio and backyard area allows you to fully absorb the awe-inspiring panoramic views, spanning across McGuire Lake and Shuswap Lake Salmon Arm. This large home with 5 bedrooms and 3 bathrooms has been in the family for over 20 years. Beautiful family home that has been well looked after since it was built in 1948. This house has had many updates and professional upgrades. It boasts a 2nd kitchen with private entrance and large living area. New 200 amp main breaker with designated circuits into the kitchen. A 14x24 shop, has been used as a woodworking shop. Shop counters and benches all stay. Come have a look today you will be glad you did. (id:44574)
Property Details
| MLS® Number | 10318074 |
| Property Type | Single Family |
| Neigbourhood | NE Salmon Arm |
| Features | One Balcony |
| ParkingSpaceTotal | 6 |
Building
| BathroomTotal | 3 |
| BedroomsTotal | 5 |
| ArchitecturalStyle | Ranch |
| BasementType | Full |
| ConstructedDate | 1948 |
| ConstructionStyleAttachment | Detached |
| CoolingType | Window Air Conditioner |
| ExteriorFinish | Stucco |
| FlooringType | Carpeted, Hardwood |
| HeatingType | Forced Air, See Remarks |
| RoofMaterial | Asphalt Shingle |
| RoofStyle | Unknown |
| StoriesTotal | 2 |
| SizeInterior | 3292 Sqft |
| Type | House |
| UtilityWater | Municipal Water |
Parking
| See Remarks |
Land
| Acreage | No |
| Sewer | Municipal Sewage System |
| SizeIrregular | 0.3 |
| SizeTotal | 0.3 Ac|under 1 Acre |
| SizeTotalText | 0.3 Ac|under 1 Acre |
| ZoningType | Unknown |
Rooms
| Level | Type | Length | Width | Dimensions |
|---|---|---|---|---|
| Basement | Bedroom | 15'4'' x 10' | ||
| Basement | Living Room | 18'10'' x 17'4'' | ||
| Basement | Kitchen | 20' x 14'6'' | ||
| Basement | Other | 8' x 8' | ||
| Basement | Utility Room | 9'6'' x 5' | ||
| Basement | 4pc Bathroom | 10'3'' x 6' | ||
| Basement | Bedroom | 11'8'' x 9'5'' | ||
| Basement | Hobby Room | 11'2'' x 6'4'' | ||
| Main Level | Laundry Room | 6' x 6' | ||
| Main Level | 4pc Bathroom | 8' x 5'10'' | ||
| Main Level | Bedroom | 11'2'' x 8' | ||
| Main Level | Bedroom | 13'5'' x 11'2'' | ||
| Main Level | 4pc Ensuite Bath | 9'8'' x 6'10'' | ||
| Main Level | Primary Bedroom | 18' x 13' | ||
| Main Level | Living Room | 20' x 15'6'' | ||
| Main Level | Dining Room | 18'6'' x 13'5'' | ||
| Main Level | Kitchen | 16'10'' x 9'10'' |
https://www.realtor.ca/real-estate/27166039/871-3-avenue-ne-salmon-arm-ne-salmon-arm
Interested?
Contact us for more information
Aaron Priebe
404-251 Trans Canada Hwy Nw
Salmon Arm, British Columbia V1E 3B8

