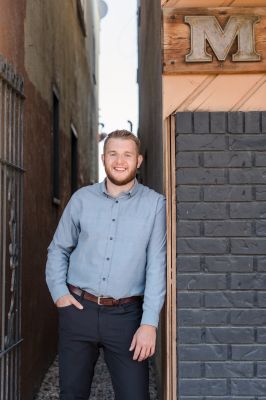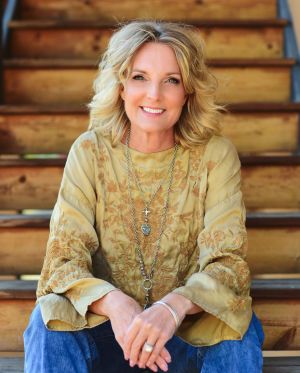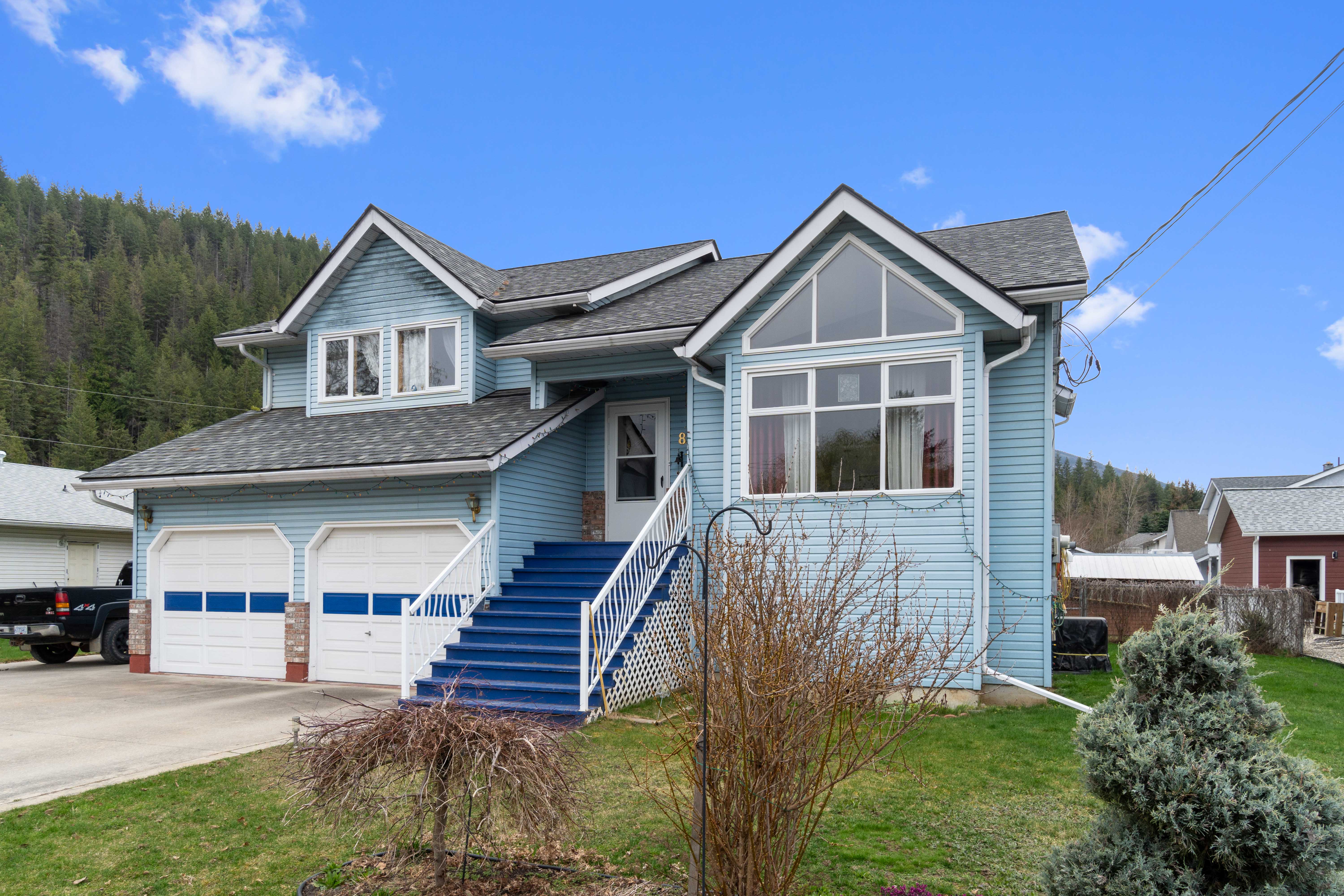821 Cottonwood Avenue Sicamous, British Columbia V0E 2V0
SOLD
4 Bedroom
3 Bathroom
Multi/split
Central Air Conditioning
Forced Air
Underground Sprinkler, Garden, Irregular Lot, Landscaped
SOLD
Property Details
| RP Number | SOLD |
| Property Type | Single Family |
| Amenities Near By | Schools, Shopping, Park, Beach |
| Community Features | Quiet Area |
| Features | Level Lot, Central Location |
| Parking Space Total | 8 |
| Structure | Shed(s), Covered Deck, Balconies |
| View Type | Mountain View |
Building
| Bathroom Total | 3 |
| Bedrooms Total | 4 |
| Age | 1988 |
| Amenities | Vaulted Ceiling(s), Vacuum Built-in, Jetted Tub |
| Appliances | Dishwasher, Dryer, Electric Range, Microwave, Refrigerator, Washer |
| Architectural Style | Multi/split |
| Basement Development | Unfinished, Partial |
| Cooling Type | Central Air Conditioning |
| Fireplace Fuel | Propane |
| Fireplace Total | 1 |
| Heating Fuel | Electric |
| Heating Type | Forced Air |
| Roof Material | Shake |
| Size Exterior | 2765 Sqft |
| Type | House |
| Utility Water | Municipal Water |
Land
| Fence Type | Fenced |
| Landscape Features | Underground Sprinkler, Garden, Irregular Lot, Landscaped |
| Size Total Text | 0.23 Acres |
| Zoning Description | R1 |
Rooms
| Level | Type | Length | Width | Dimensions |
|---|---|---|---|---|
| Second Level | Foyer | 6 ft, 6 in | 7 ft, 8 in | 7 ft, 8 in X 6 ft, 6 in |
| Second Level | Living Room | 18 ft | 13 ft | 13 ft X 18 ft |
| Main Level | 4pc Bathroom | 5 ft | 8 ft | 8 ft X 5 ft |
| Main Level | 4pc Ensuite Bath | 7 ft, 9 in | 8 ft | 8 ft X 7 ft, 9 in |
| Main Level | Bedroom | 12 ft, 11 in | 9 ft, 8 in | 9 ft, 8 in X 12 ft, 11 in |
| Main Level | Bedroom | 11 ft, 9 in | 9 ft, 10 in | 9 ft, 10 in X 11 ft, 9 in |
| Main Level | Dining Nook | 9 ft, 6 in | 10 ft, 10 in | 10 ft, 10 in X 9 ft, 6 in |
| Main Level | Den | 11 ft, 4 in | 10 ft, 8 in | 10 ft, 8 in X 11 ft, 4 in |
| Main Level | Dining Room | 11 ft, 11 in | 9 ft, 7 in | 9 ft, 7 in X 11 ft, 11 in |
| Main Level | Kitchen | 10 ft, 6 in | 9 ft, 9 in | 9 ft, 9 in X 10 ft, 6 in |
| Main Level | Master Bedroom | 13 ft, 1 in | 11 ft, 9 in | 11 ft, 9 in X 13 ft, 1 in |
| Lower Level | 3pc Bathroom | 4 ft, 11 in | 7 ft, 10 in | 7 ft, 10 in X 4 ft, 11 in |
| Lower Level | Bedroom | 8 ft, 9 in | 12 ft, 11 in | 12 ft, 11 in X 8 ft, 9 in |
| Lower Level | Laundry Room | 11 ft, 3 in | 10 ft, 6 in | 10 ft, 6 in X 11 ft, 3 in |
| Lower Level | Recreation Room | 13 ft, 4 in | 23 ft, 3 in | 23 ft, 3 in X 13 ft, 4 in |
| Basement | Storage | 5 ft, 1 in | 3 ft, 6 in | 3 ft, 6 in X 5 ft, 1 in |
| Basement | Storage | 18 ft | 12 ft, 9 in | 12 ft, 9 in X 18 ft |
Interested?
Contact us for more information

Nick Harrison
Sales Representative
kentelharrison.com
RE/MAX Shuswap
105 - 650 Trans-Canada Hwy Ne
Salmon Arm, BC V1E 2S6
105 - 650 Trans-Canada Hwy Ne
Salmon Arm, BC V1E 2S6
250-833-6708
www.sandrakentel.com

Sandra Kentel
Sales Representative
kentelharrison.com
RE/MAX Shuswap
105 - 650 Trans-Canada Hwy Ne
Salmon Arm, BC V1E 2S6
105 - 650 Trans-Canada Hwy Ne
Salmon Arm, BC V1E 2S6
250-833-6708
www.sandrakentel.com

