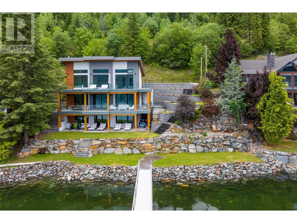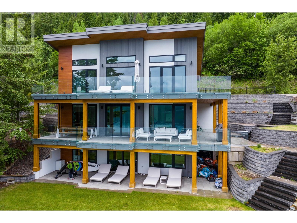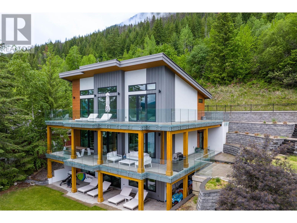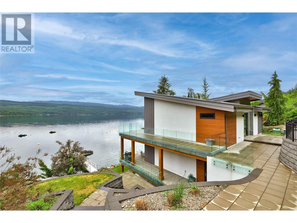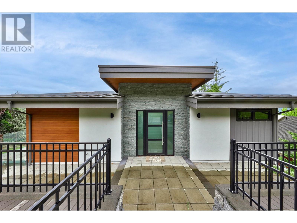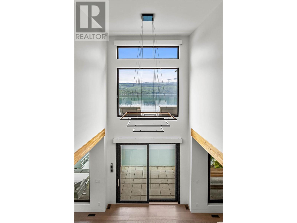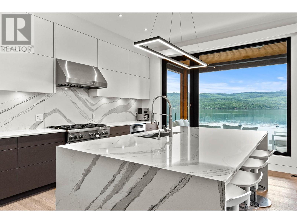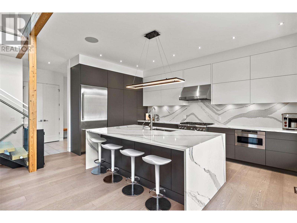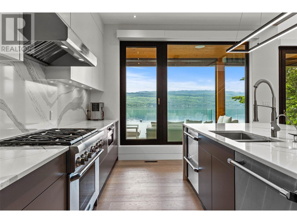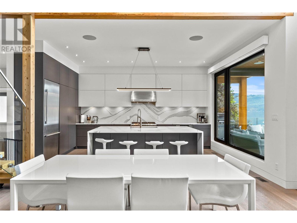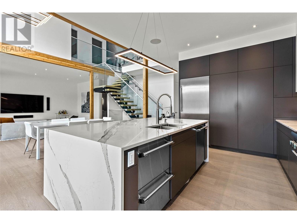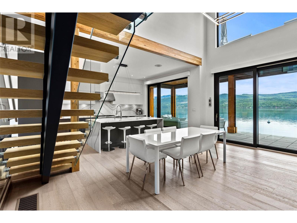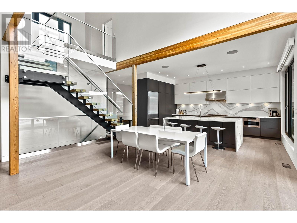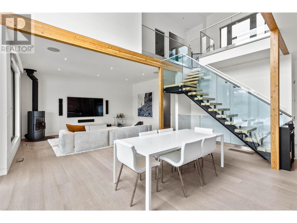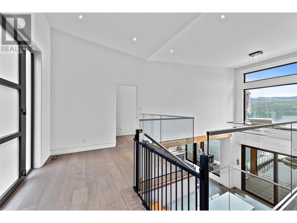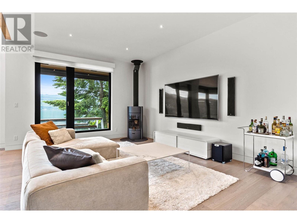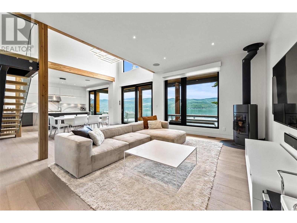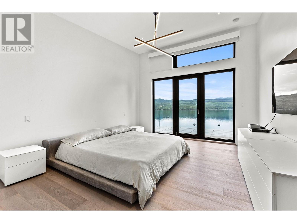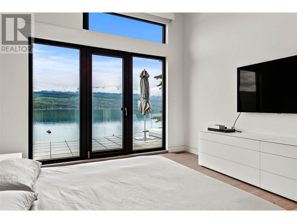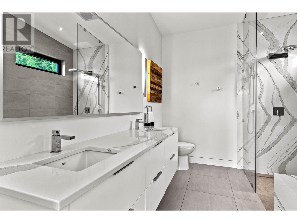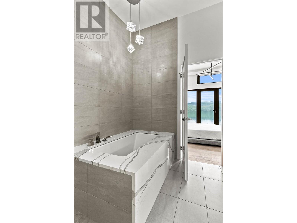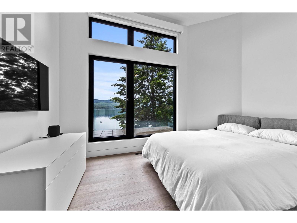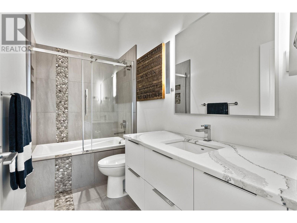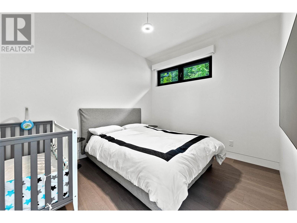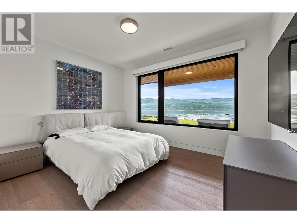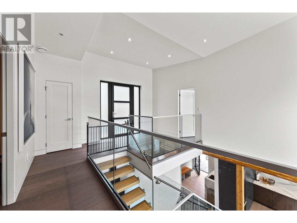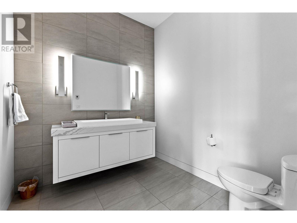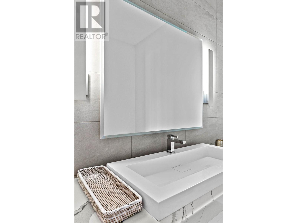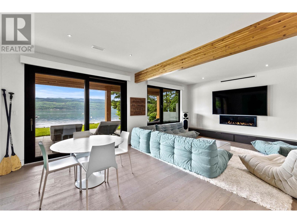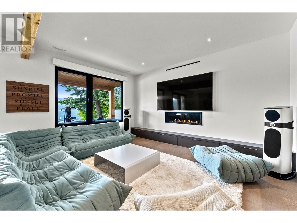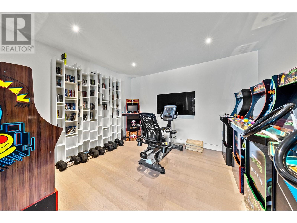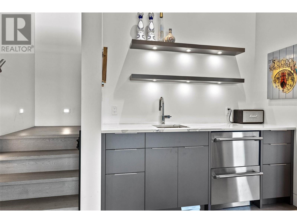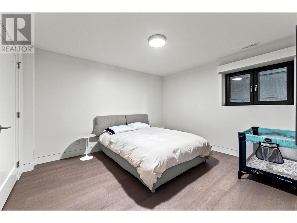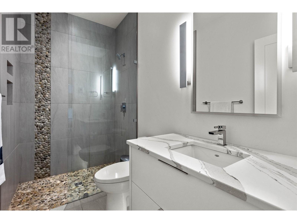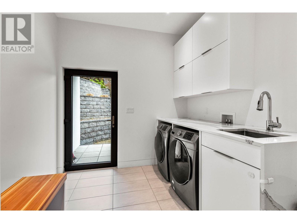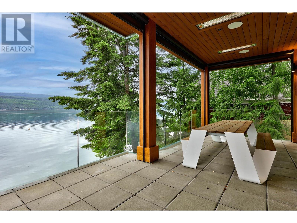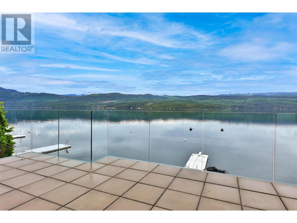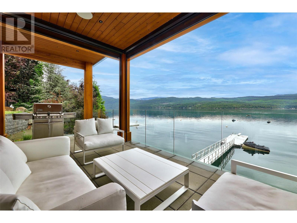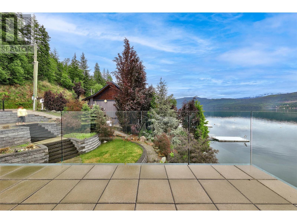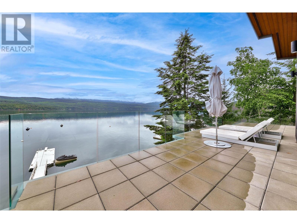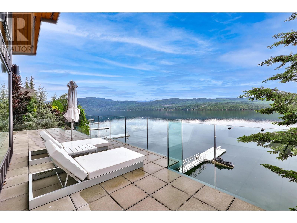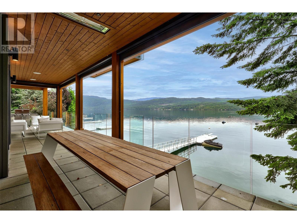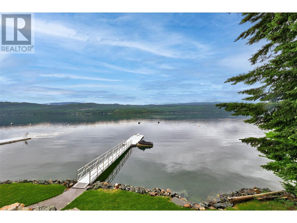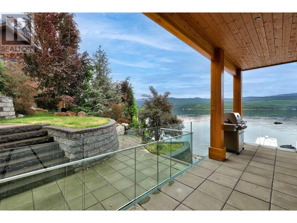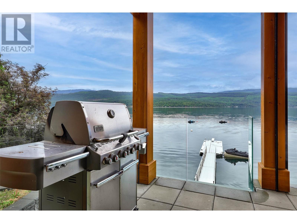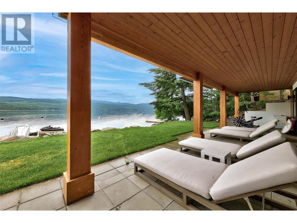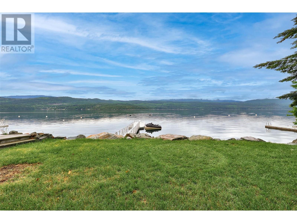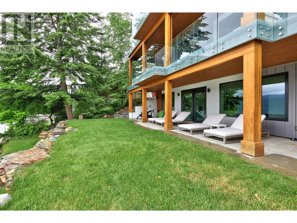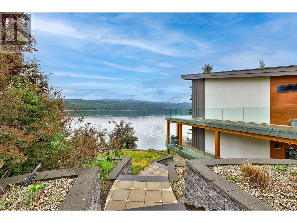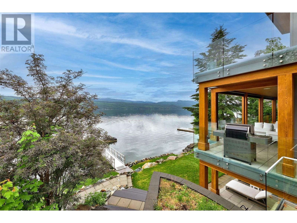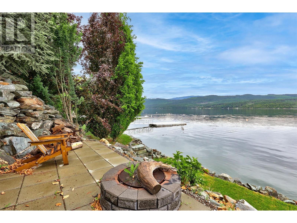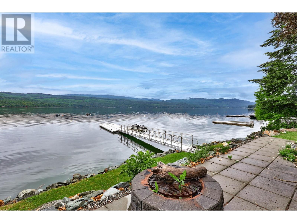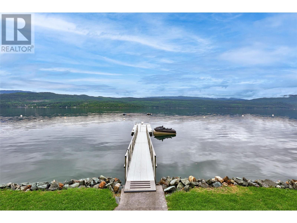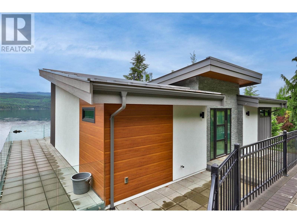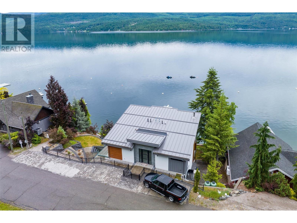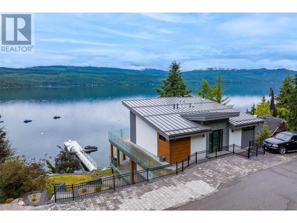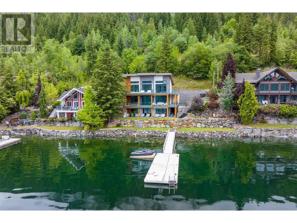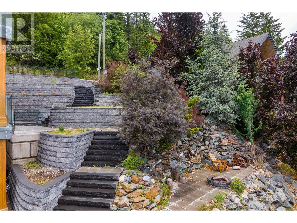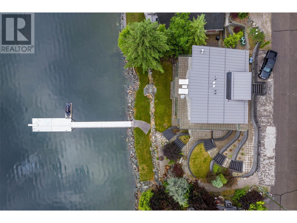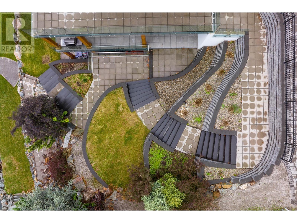8200 Squilax-Anglemont Road Unit# 6 Anglemont, British Columbia V0E 1M8
$2,990,000Maintenance, Reserve Fund Contributions, Insurance, Property Management, Other, See Remarks, Sewer
$1,000 Yearly
Maintenance, Reserve Fund Contributions, Insurance, Property Management, Other, See Remarks, Sewer
$1,000 YearlyLakefront living at its finest! This home is located in the highly sought after Melo Beach, which is a small gated community on the shores of Shuswap Lake. This 5 bedroom, 4 bathroom home surely won't disappoint. Open concept living with floor to ceiling Innotech Windows that have remote control Hunter Douglas Blinds. The expansive kitchen features quartz counters, large 6 burner stove, thermador appliances and custom electric cabinets. Primary bedroom has a large 5 piece ensuite and its own private deck overlooking the lake. The large covered deck off the main level has built in heaters, Control 4 sound system and electric privacy screens. Property comes with a buoy and your own dock, which has seadoo port. This home is truly one of the finest homes on the North Shuswap! (id:44574)
Property Details
| MLS® Number | 10307412 |
| Property Type | Single Family |
| Neigbourhood | North Shuswap |
| Community Name | Melo Beach |
| Community Features | Pets Allowed |
| Features | Central Island, Balcony, Two Balconies |
| Structure | Dock |
| View Type | Lake View, Mountain View |
| Water Front Type | Waterfront On Lake |
Building
| Bathroom Total | 4 |
| Bedrooms Total | 5 |
| Appliances | Refrigerator, Dishwasher, Range - Gas, Washer & Dryer |
| Architectural Style | Contemporary |
| Constructed Date | 2017 |
| Construction Style Attachment | Detached |
| Cooling Type | Heat Pump |
| Exterior Finish | Stucco, Composite Siding |
| Fireplace Present | Yes |
| Fireplace Type | Insert |
| Flooring Type | Vinyl |
| Half Bath Total | 1 |
| Heating Type | Heat Pump |
| Roof Material | Steel |
| Roof Style | Unknown |
| Stories Total | 3 |
| Size Interior | 3360 Sqft |
| Type | House |
| Utility Water | Lake/river Water Intake |
Parking
| Other |
Land
| Acreage | No |
| Sewer | Septic Tank |
| Size Irregular | 0.18 |
| Size Total | 0.18 Ac|under 1 Acre |
| Size Total Text | 0.18 Ac|under 1 Acre |
| Surface Water | Lake |
| Zoning Type | Unknown |
Rooms
| Level | Type | Length | Width | Dimensions |
|---|---|---|---|---|
| Second Level | 2pc Bathroom | Measurements not available | ||
| Second Level | Laundry Room | 13'8'' x 19'4'' | ||
| Second Level | Dining Room | 14'3'' x 16'6'' | ||
| Second Level | Storage | 11'7'' x 4'9'' | ||
| Second Level | Living Room | 14'3'' x 19'6'' | ||
| Second Level | Kitchen | 11'3'' x 18'6'' | ||
| Basement | 4pc Bathroom | 9'4'' x 5' | ||
| Basement | Bedroom | 12'10'' x 11'6'' | ||
| Basement | Games Room | 12'11'' x 11' | ||
| Basement | Recreation Room | 23'10'' x 18'2'' | ||
| Basement | Bedroom | 13'3'' x 10'10'' | ||
| Main Level | 4pc Bathroom | 10'1'' x 5'1'' | ||
| Main Level | Foyer | 15'2'' x 9' | ||
| Main Level | Bedroom | 13' x 11'3'' | ||
| Main Level | 5pc Ensuite Bath | 8'11'' x 11'9'' | ||
| Main Level | Bedroom | 10'1'' x 11'10'' | ||
| Main Level | Primary Bedroom | 14' x 22'6'' |
Interested?
Contact us for more information
Jolene Bentley

4113 Squilax Anglemont Road
Scotch Creek, British Columbia V0E 1M5
(250) 955-0307
(250) 955-0308
https://century21lakeside.com/
