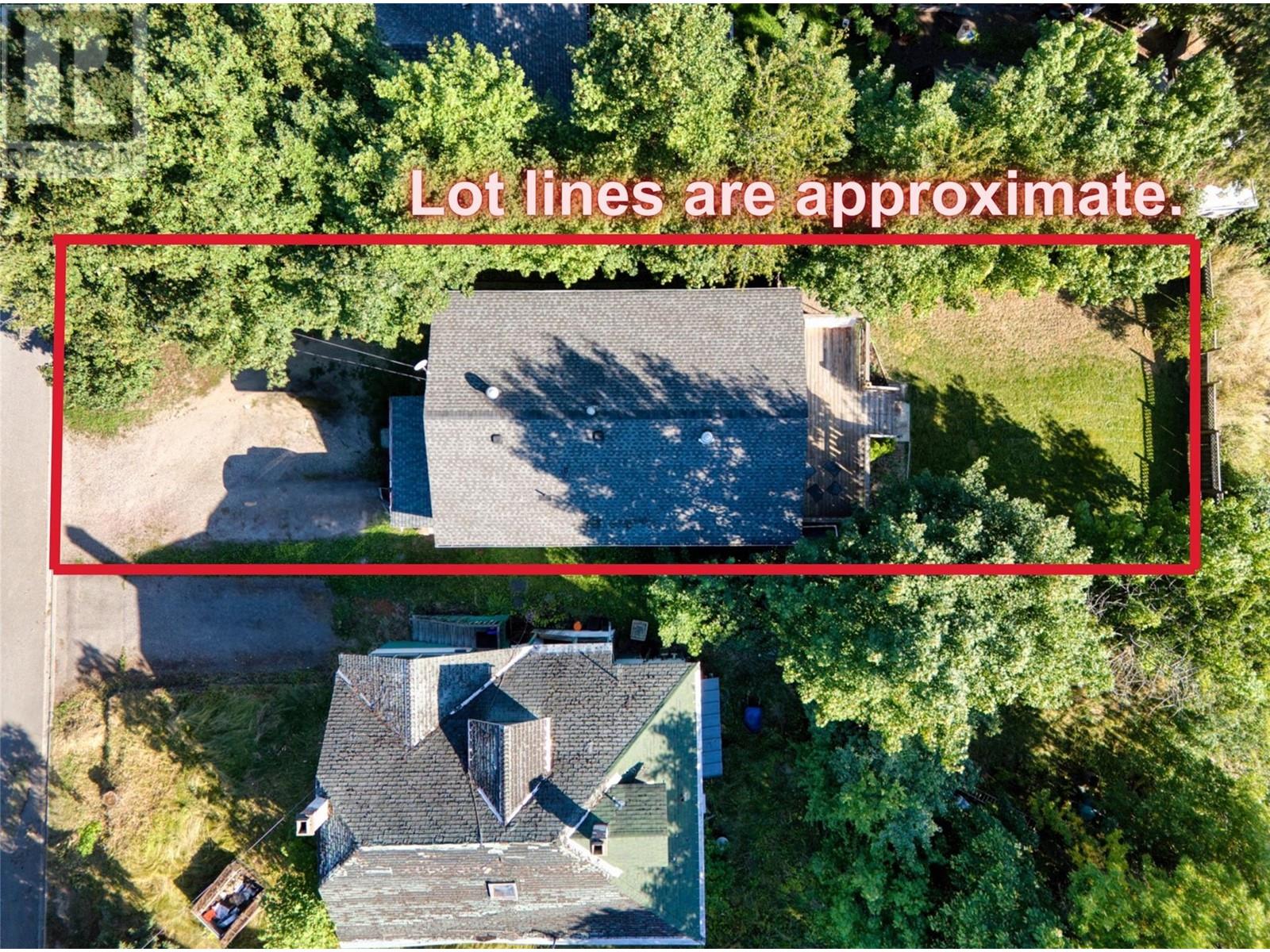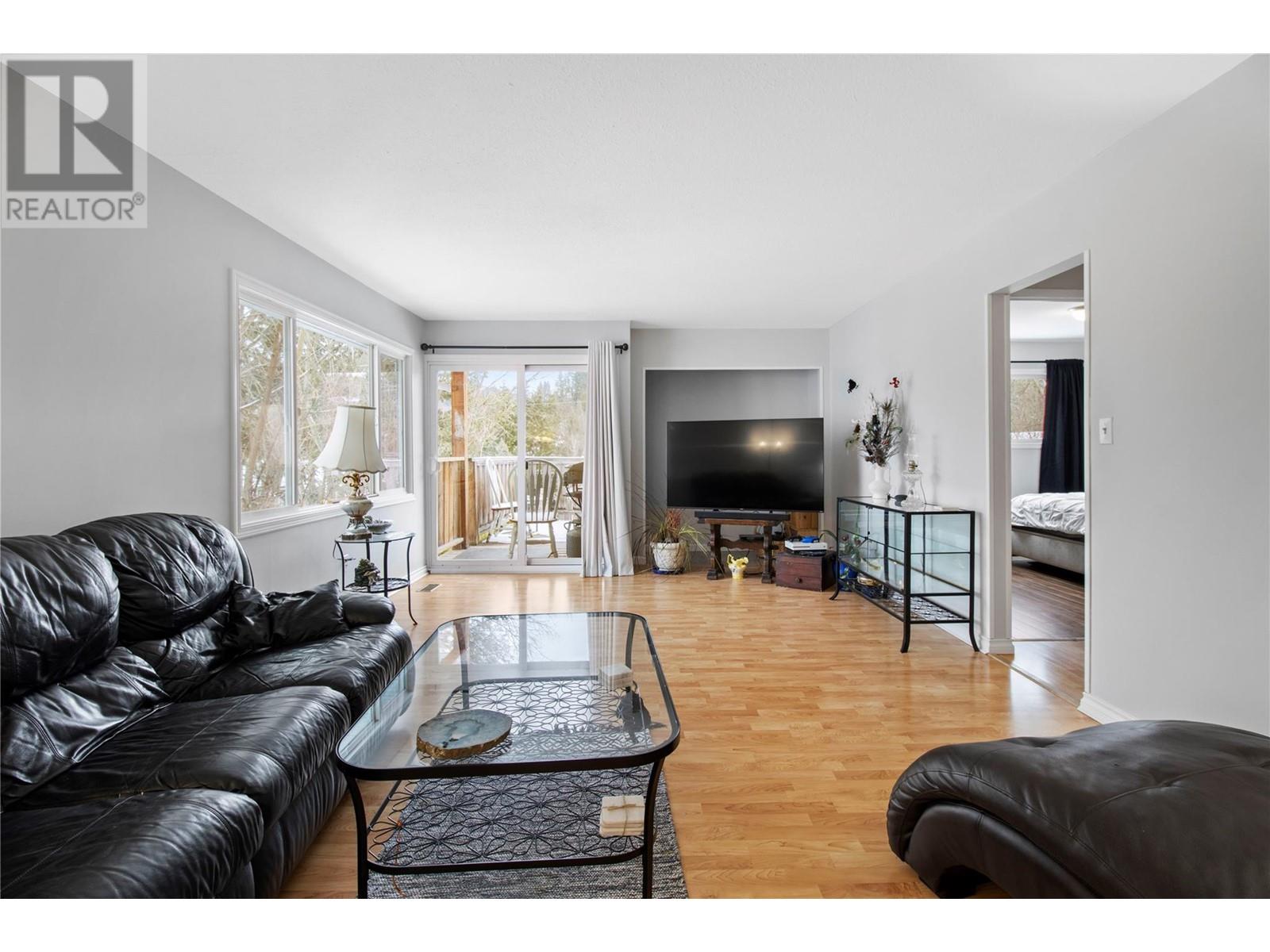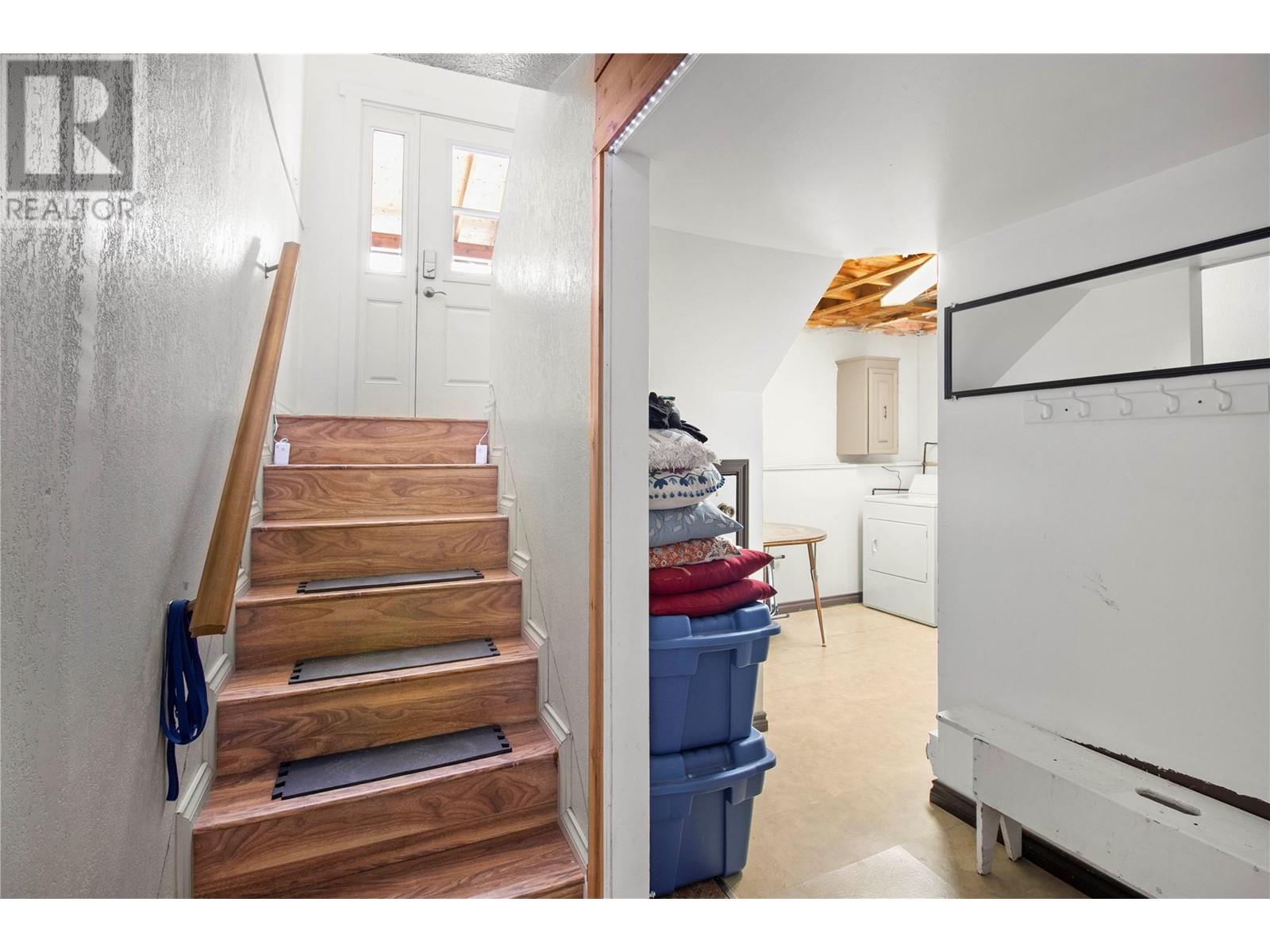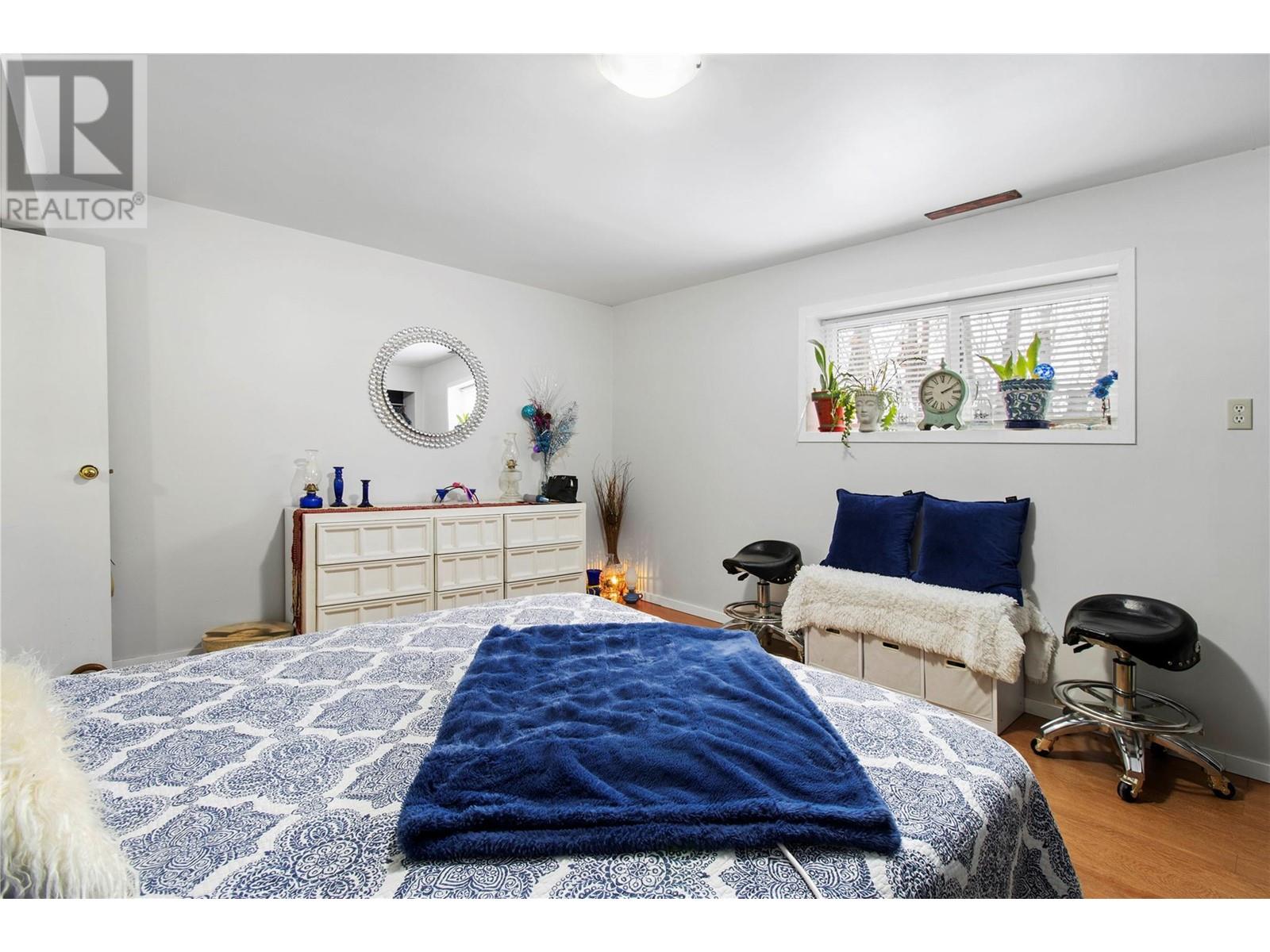80 4 Street Se Salmon Arm, British Columbia V1E 1H7
5 Bedroom
2 Bathroom
2191 sqft
Split Level Entry
Central Air Conditioning
Forced Air, See Remarks
$549,900
BEGIN HOME OWNERSHIP HERE........This bright and cheery, 5 bedroom 3 bath home is the perfect starter. Lovely main floor with 3 bedrooms and a full bath. Efficiently designed kitchen, spacious living room with access to a 24' x 9' deck and flat fenced back yard. The basement has a 2 bedroom suite which is perfect for a mortgage helper. Shared laundry and ample parking. Great walkability to Salmon Arm's lovely downtown. (id:44574)
Property Details
| MLS® Number | 10323266 |
| Property Type | Single Family |
| Neigbourhood | SE Salmon Arm |
Building
| BathroomTotal | 2 |
| BedroomsTotal | 5 |
| ArchitecturalStyle | Split Level Entry |
| ConstructedDate | 1983 |
| ConstructionStyleAttachment | Detached |
| ConstructionStyleSplitLevel | Other |
| CoolingType | Central Air Conditioning |
| HeatingType | Forced Air, See Remarks |
| RoofMaterial | Asphalt Shingle |
| RoofStyle | Unknown |
| StoriesTotal | 2 |
| SizeInterior | 2191 Sqft |
| Type | House |
| UtilityWater | Municipal Water |
Parking
| Surfaced |
Land
| Acreage | No |
| Sewer | Municipal Sewage System |
| SizeIrregular | 0.15 |
| SizeTotal | 0.15 Ac|under 1 Acre |
| SizeTotalText | 0.15 Ac|under 1 Acre |
| ZoningType | Unknown |
Rooms
| Level | Type | Length | Width | Dimensions |
|---|---|---|---|---|
| Basement | Laundry Room | 8'3'' x 7'8'' | ||
| Main Level | Bedroom | 12'0'' x 9'6'' | ||
| Main Level | Bedroom | 9'4'' x 9'9'' | ||
| Main Level | Primary Bedroom | 11'0'' x 12'8'' | ||
| Main Level | 4pc Bathroom | 9'3'' x 6'8'' | ||
| Main Level | Kitchen | 9'9'' x 9'10'' | ||
| Main Level | Living Room | 19'11'' x 13'2'' | ||
| Additional Accommodation | Full Bathroom | 5'4'' x 6'4'' | ||
| Additional Accommodation | Bedroom | 11'7'' x 8'8'' | ||
| Additional Accommodation | Primary Bedroom | 12'6'' x 13'4'' | ||
| Additional Accommodation | Living Room | 22'10'' x 12'2'' | ||
| Additional Accommodation | Kitchen | 16'9'' x 8'1'' |
https://www.realtor.ca/real-estate/27467939/80-4-street-se-salmon-arm-se-salmon-arm
Interested?
Contact us for more information
Rochelle Dale
Personal Real Estate Corporation
RE/MAX Shuswap Realty
#105-650 Trans Canada Hwy
Salmon Arm, British Columbia V1E 2S6
#105-650 Trans Canada Hwy
Salmon Arm, British Columbia V1E 2S6
































