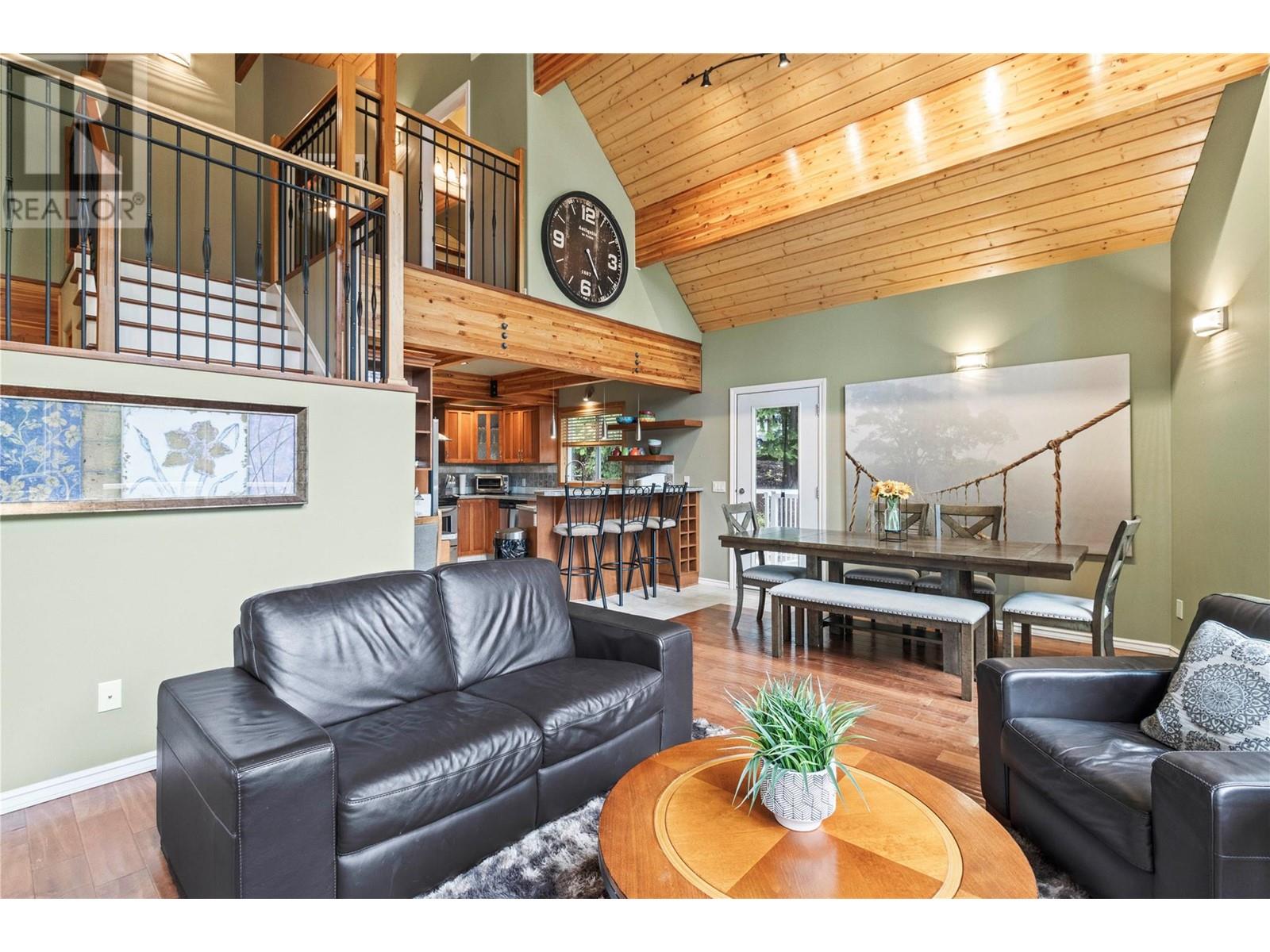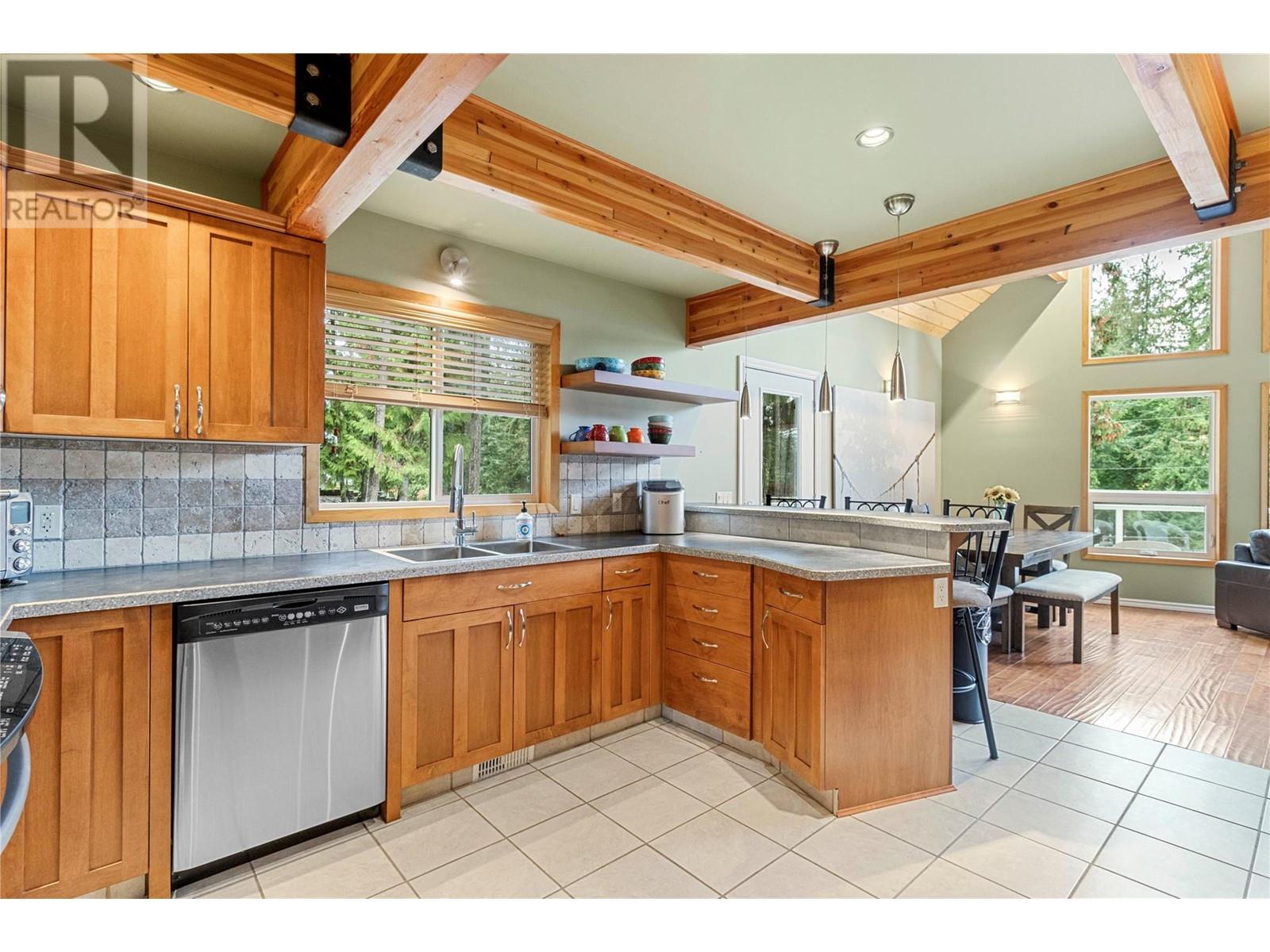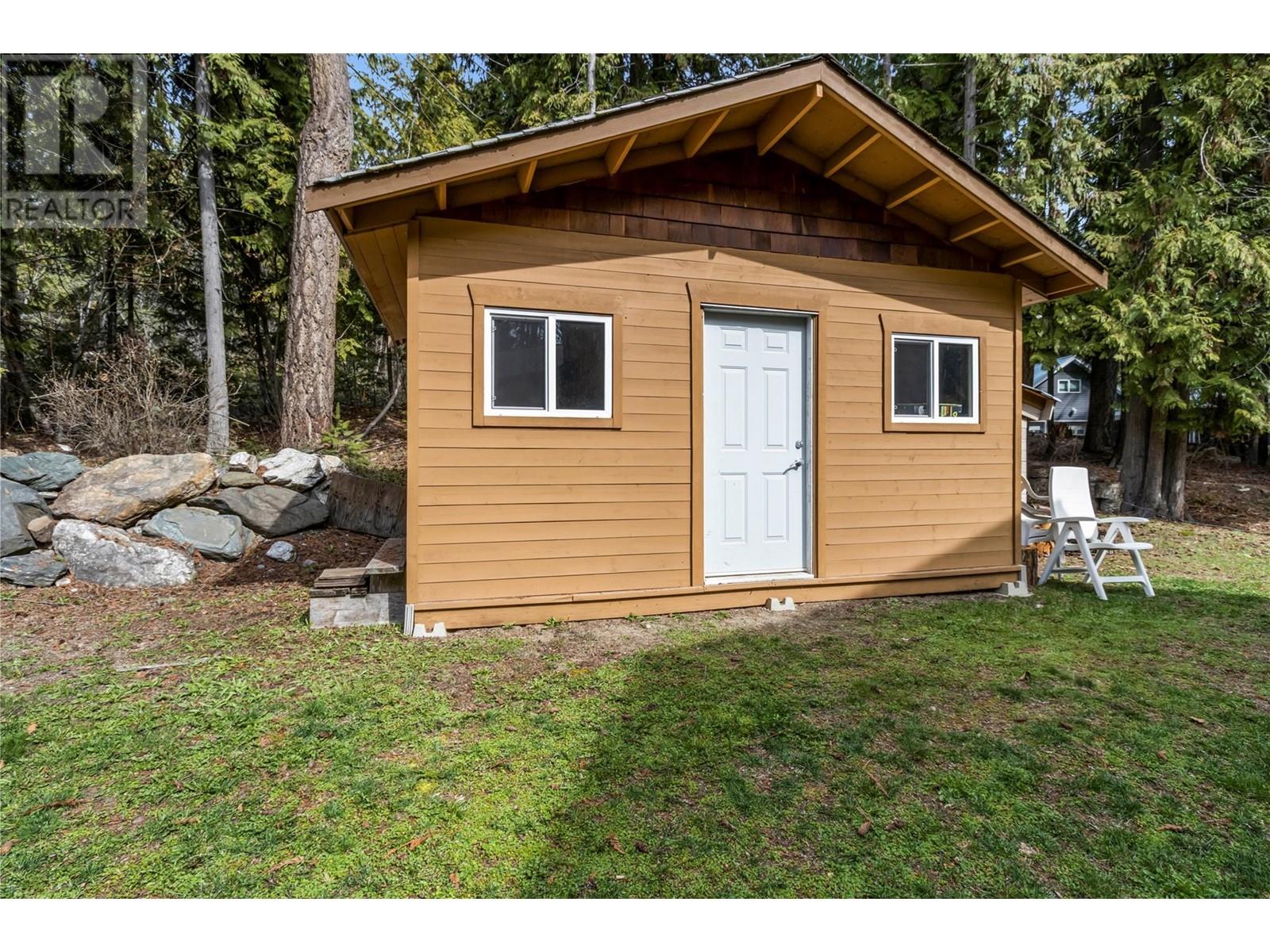7889 Gardiner Road Anglemont, British Columbia V0E 1M8
$975,000
Discover tranquility in this exquisite North Shuswap retreat nestled within a serene cul-de-sac just moments away from the lake. Boasting a generous .36-acre lot, this meticulously crafted 2007 Lindal Cedar home invites you into a spacious open-concept layout, featuring 4 beds and 4 baths. Entertain effortlessly in the expansive kitchen, dining, & living areas highlighted by a stone fireplace & soaring vaulted ceilings. Step outside onto the wraparound balcony to relax & enjoy the peak-a-boo view of the lake. The walkout basement offers added flexibility, while the single attached oversized garage provides ample space for your vehicles and gear. There is plenty of room on the North Side of the house to build a dream workshop/garage. Conveniently situated near a golf course, boat launch, marina, and public beach, this property ensures endless outdoor adventures. With ample space for your lake toys (a buoy included for your jet ski) & even room for RV parking. Seize the opportunity to make this stunning Lindal Cedar Home your ultimate summer sanctuary. Don't wait, schedule your viewing today and make your dream a reality! (id:44574)
Property Details
| MLS® Number | 10304701 |
| Property Type | Single Family |
| Neigbourhood | North Shuswap |
| CommunityFeatures | Rentals Allowed |
| Features | Cul-de-sac, Central Island, Balcony |
| ParkingSpaceTotal | 6 |
| RoadType | Cul De Sac |
| ViewType | Lake View |
Building
| BathroomTotal | 4 |
| BedroomsTotal | 4 |
| Appliances | Refrigerator, Dishwasher, Range - Electric, See Remarks, Hood Fan |
| BasementType | Full |
| ConstructedDate | 2007 |
| ConstructionStyleAttachment | Detached |
| ExteriorFinish | Concrete |
| FireProtection | Smoke Detector Only |
| FireplacePresent | Yes |
| FireplaceType | Insert |
| FlooringType | Carpeted, Hardwood, Porcelain Tile |
| HalfBathTotal | 1 |
| HeatingFuel | Electric |
| HeatingType | Forced Air |
| RoofMaterial | Asphalt Shingle |
| RoofStyle | Unknown |
| StoriesTotal | 3 |
| SizeInterior | 2321 Sqft |
| Type | House |
| UtilityWater | Municipal Water |
Parking
| Attached Garage | 1 |
| Heated Garage |
Land
| Acreage | No |
| SizeFrontage | 224 Ft |
| SizeIrregular | 0.36 |
| SizeTotal | 0.36 Ac|under 1 Acre |
| SizeTotalText | 0.36 Ac|under 1 Acre |
| ZoningType | Unknown |
Rooms
| Level | Type | Length | Width | Dimensions |
|---|---|---|---|---|
| Second Level | Full Bathroom | 7'7'' x 7'2'' | ||
| Second Level | Bedroom | 14'11'' x 10'0'' | ||
| Second Level | Bedroom | 14'8'' x 10'2'' | ||
| Basement | Foyer | 8'1'' x 6'7'' | ||
| Basement | Living Room | 22'5'' x 11'10'' | ||
| Basement | Recreation Room | 20'8'' x 12'0'' | ||
| Basement | Utility Room | 6'0'' x 5'1'' | ||
| Basement | 3pc Bathroom | 6'0'' x 6'6'' | ||
| Main Level | Living Room | 11'0'' x 13'0'' | ||
| Main Level | Dining Room | 12'0'' x 16'6'' | ||
| Main Level | Kitchen | 14'3'' x 12'0'' | ||
| Main Level | Bedroom | 12'5'' x 10'4'' | ||
| Main Level | 2pc Bathroom | 8'7'' x 4'9'' | ||
| Main Level | Laundry Room | 5'2'' x 3'6'' | ||
| Main Level | 4pc Ensuite Bath | 10'5'' x 5'2'' | ||
| Main Level | Primary Bedroom | 13'7'' x 10'10'' |
https://www.realtor.ca/real-estate/26737000/7889-gardiner-road-anglemont-north-shuswap
Interested?
Contact us for more information
Katrina Kelleway
Ken Kelleway




















































