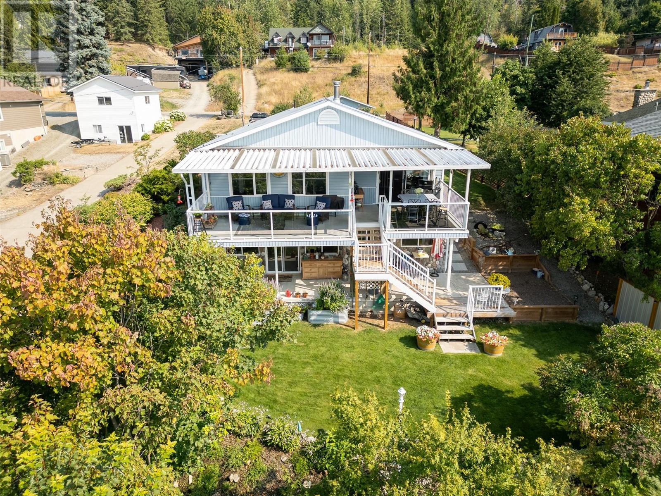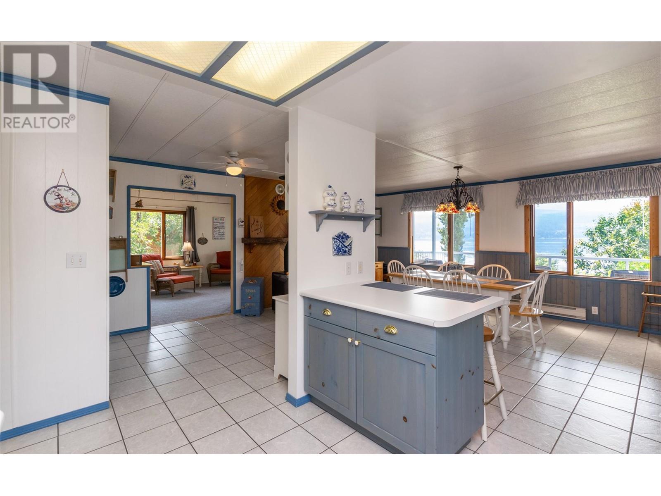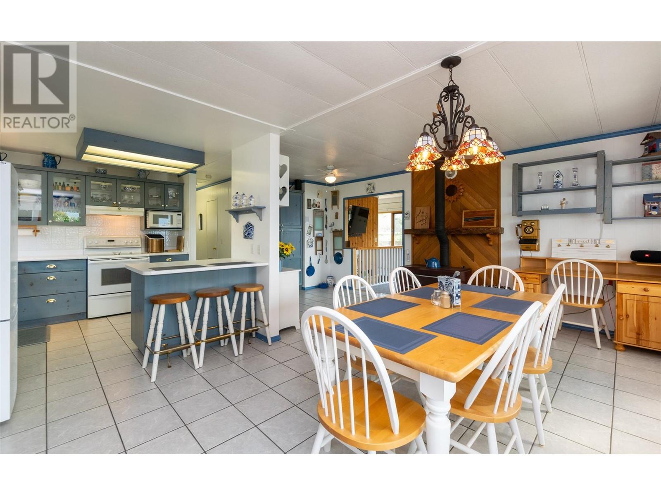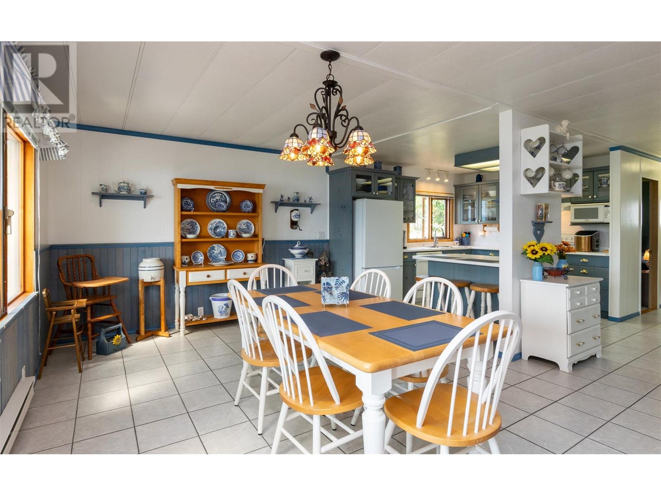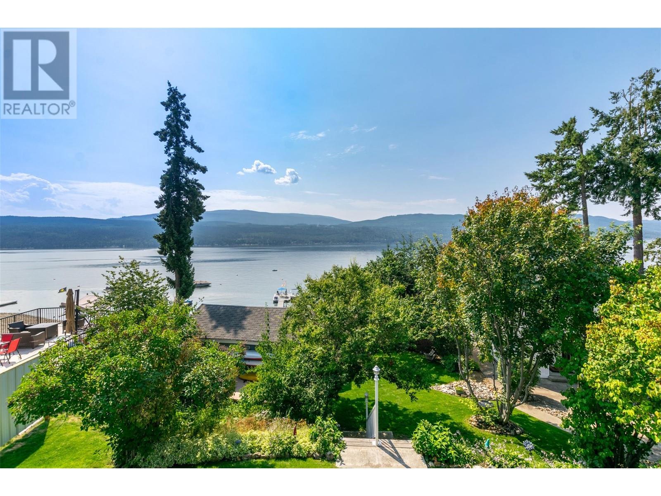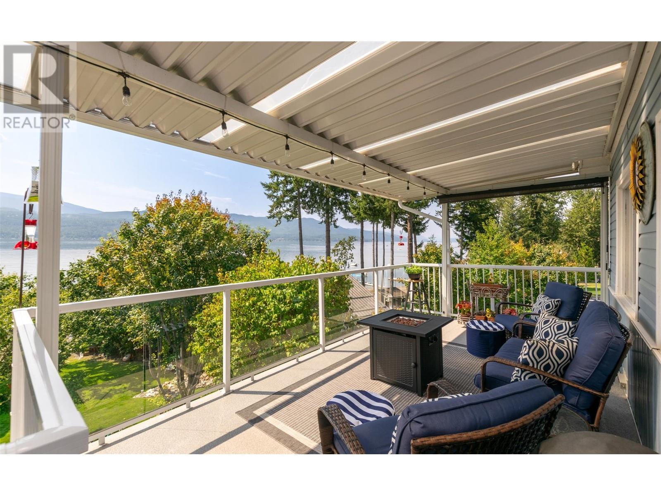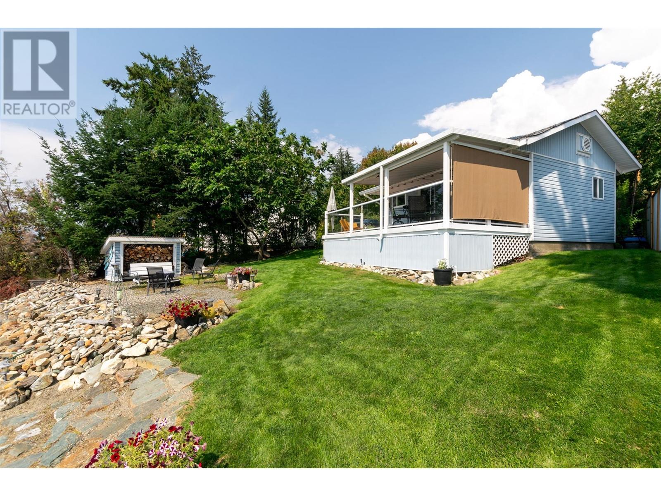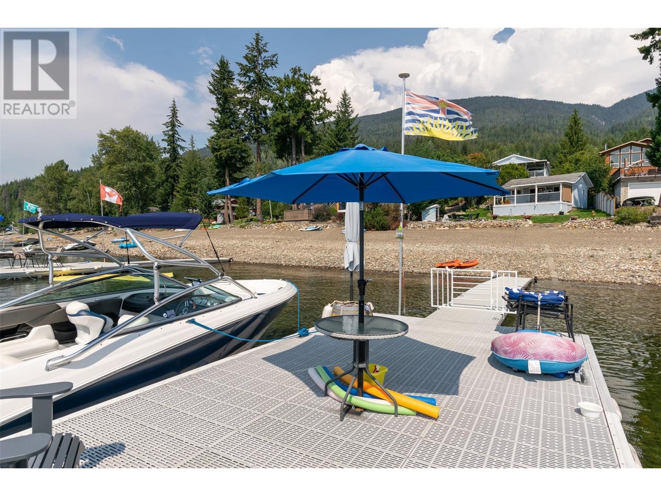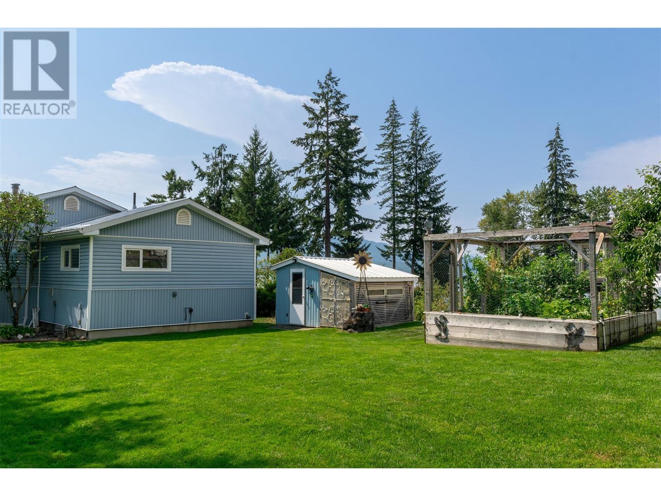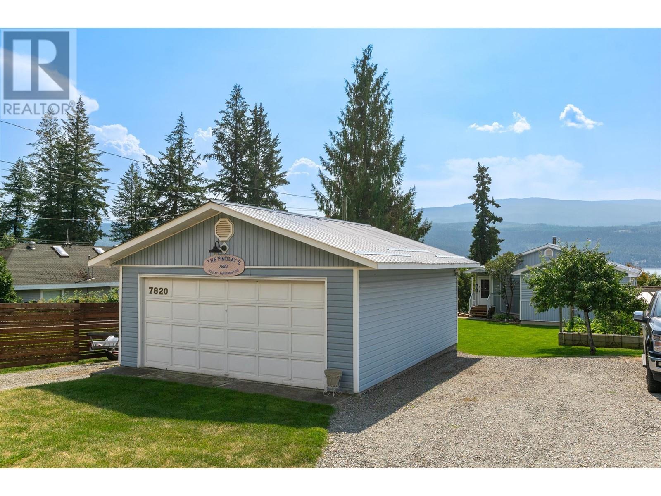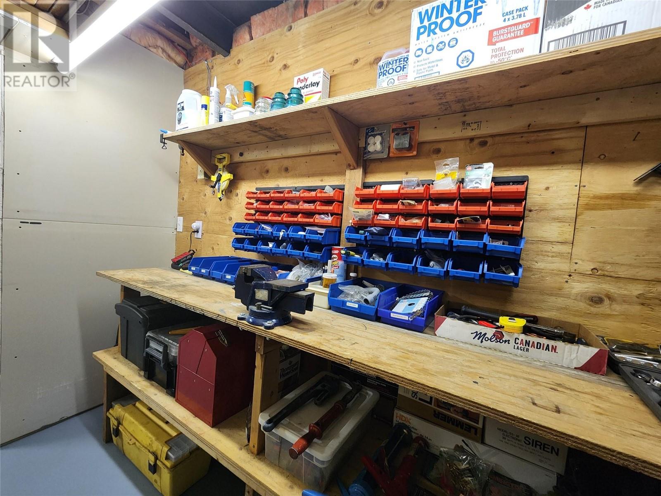7820 Squilax Anglemont Road Anglemont, British Columbia V0E 1M8
$1,450,000
Indulge in the charm of this 2377 sq.ft. coastal cottage style lakefront residence nestled on a meticulously landscaped 0.37 acre flat lot. The upstairs of this waterfront home features a huge open concept kitchen and dining room with propane fireplace, and the living room leads out to a large covered private deck. There are also 2 bedrooms, 2 full bathrooms and a laundry room completing the upstairs. Be greeted downstairs by another large family room that leads out to a beautifully landscaped covered patio, an expansive primary bedroom with another propane fireplace, a walk-in closet, another full bathroom, a sitting room, 2 large storage rooms, a utility room, and even an indoor workshop area. Meander down the landscaped path to the cutest open concept, 1-bedroom beachfront guesthouse, complete with its own private covered deck overlooking the lake. Enjoy roasting marshmallows by the beachside fire while gazing up at the stars. Relish in the convenience of owning your own dock and buoys so you can go boating, swimming, paddleboarding or kayaking to your heart's content! There is ample parking for 8 vehicles or an RV and boat trailer, and the detached double garage will be handy to keep all your toys in. Enjoy living in the country but with many city conveniences located right here in the North Shuswap like grocery stores, gas stations, a hardware store, pharmacy, post office, elementary school (Pre-K to 8), restaurants and local events to keep you entertained all year long. (id:44574)
Property Details
| MLS® Number | 10321727 |
| Property Type | Single Family |
| Neigbourhood | North Shuswap |
| AmenitiesNearBy | Golf Nearby, Park, Recreation, Schools, Ski Area |
| CommunityFeatures | Family Oriented, Rural Setting, Pets Allowed, Rentals Allowed |
| Features | Level Lot, Private Setting, Central Island, Balcony |
| ParkingSpaceTotal | 10 |
| StorageType | Storage Shed |
| Structure | Dock |
| ViewType | Lake View, Mountain View, View Of Water, View (panoramic) |
Building
| BathroomTotal | 3 |
| BedroomsTotal | 3 |
| Appliances | Refrigerator, Dishwasher, Dryer, Range - Electric, Freezer, Microwave, Washer |
| ConstructedDate | 1971 |
| ConstructionStyleAttachment | Detached |
| ExteriorFinish | Stone, Vinyl Siding, Composite Siding |
| FireProtection | Smoke Detector Only |
| FireplaceFuel | Electric,propane |
| FireplacePresent | Yes |
| FireplaceType | Unknown,unknown |
| FlooringType | Carpeted, Concrete, Mixed Flooring, Tile, Vinyl |
| HeatingFuel | Electric |
| HeatingType | Baseboard Heaters, See Remarks |
| RoofMaterial | Steel |
| RoofStyle | Unknown |
| StoriesTotal | 2 |
| SizeInterior | 2378 Sqft |
| Type | House |
| UtilityWater | Municipal Water |
Parking
| See Remarks | |
| Detached Garage | 2 |
| Other | |
| Oversize | |
| RV |
Land
| AccessType | Easy Access |
| Acreage | No |
| LandAmenities | Golf Nearby, Park, Recreation, Schools, Ski Area |
| LandscapeFeatures | Landscaped, Level |
| SizeIrregular | 0.37 |
| SizeTotal | 0.37 Ac|under 1 Acre |
| SizeTotalText | 0.37 Ac|under 1 Acre |
| SurfaceWater | Lake |
| ZoningType | Residential |
Rooms
| Level | Type | Length | Width | Dimensions |
|---|---|---|---|---|
| Basement | Workshop | 9'3'' x 5'5'' | ||
| Basement | Utility Room | 9'3'' x 8'4'' | ||
| Basement | Storage | 11'2'' x 8'10'' | ||
| Basement | Storage | 11'10'' x 9'4'' | ||
| Basement | Den | 10'2'' x 10'1'' | ||
| Basement | 3pc Bathroom | 8' x 6'9'' | ||
| Basement | Primary Bedroom | 18' x 17'4'' | ||
| Basement | Family Room | 16'8'' x 11'10'' | ||
| Main Level | 3pc Bathroom | 8'2'' x 5'2'' | ||
| Main Level | 4pc Bathroom | 6'11'' x 6'6'' | ||
| Main Level | Bedroom | 9'7'' x 9'5'' | ||
| Main Level | Bedroom | 14'5'' x 9'2'' | ||
| Main Level | Foyer | 11'6'' x 11' | ||
| Main Level | Dining Room | 20'9'' x 19' | ||
| Main Level | Living Room | 13'1'' x 11'11'' | ||
| Main Level | Kitchen | 11'2'' x 9'7'' | ||
| Secondary Dwelling Unit | Full Bathroom | 7'8'' x 7'1'' | ||
| Secondary Dwelling Unit | Bedroom | 15'2'' x 7'4'' | ||
| Secondary Dwelling Unit | Dining Room | 8' x 7'8'' | ||
| Secondary Dwelling Unit | Living Room | 8'1'' x 7'4'' | ||
| Secondary Dwelling Unit | Kitchen | 8'1'' x 8' |
Utilities
| Cable | Available |
| Electricity | Available |
| Telephone | Available |
| Water | Available |
https://www.realtor.ca/real-estate/27287735/7820-squilax-anglemont-road-anglemont-north-shuswap
Interested?
Contact us for more information
Alycia Butler
P.o. Box 434
Salmon Arm, British Columbia V1E 4N6




