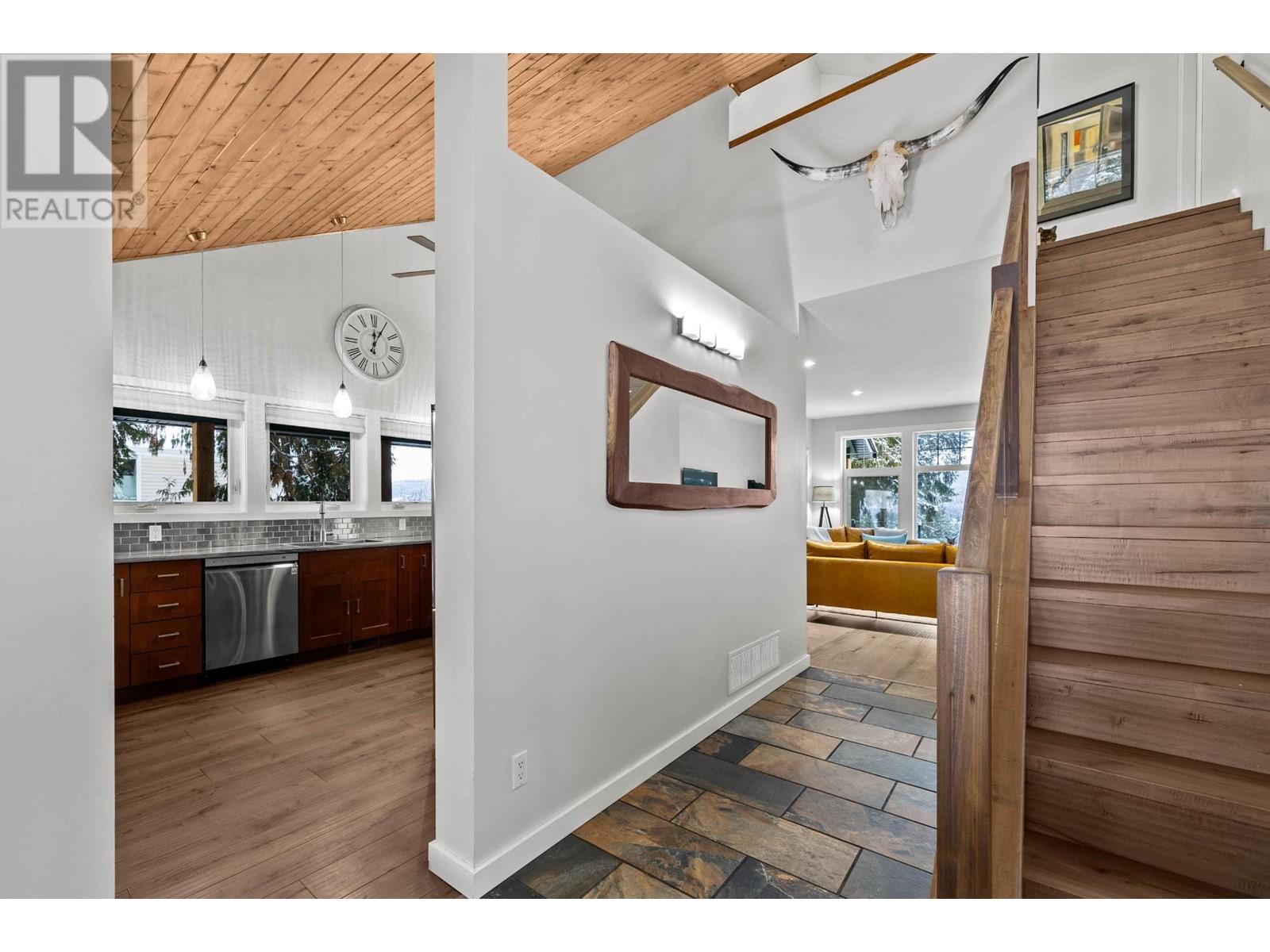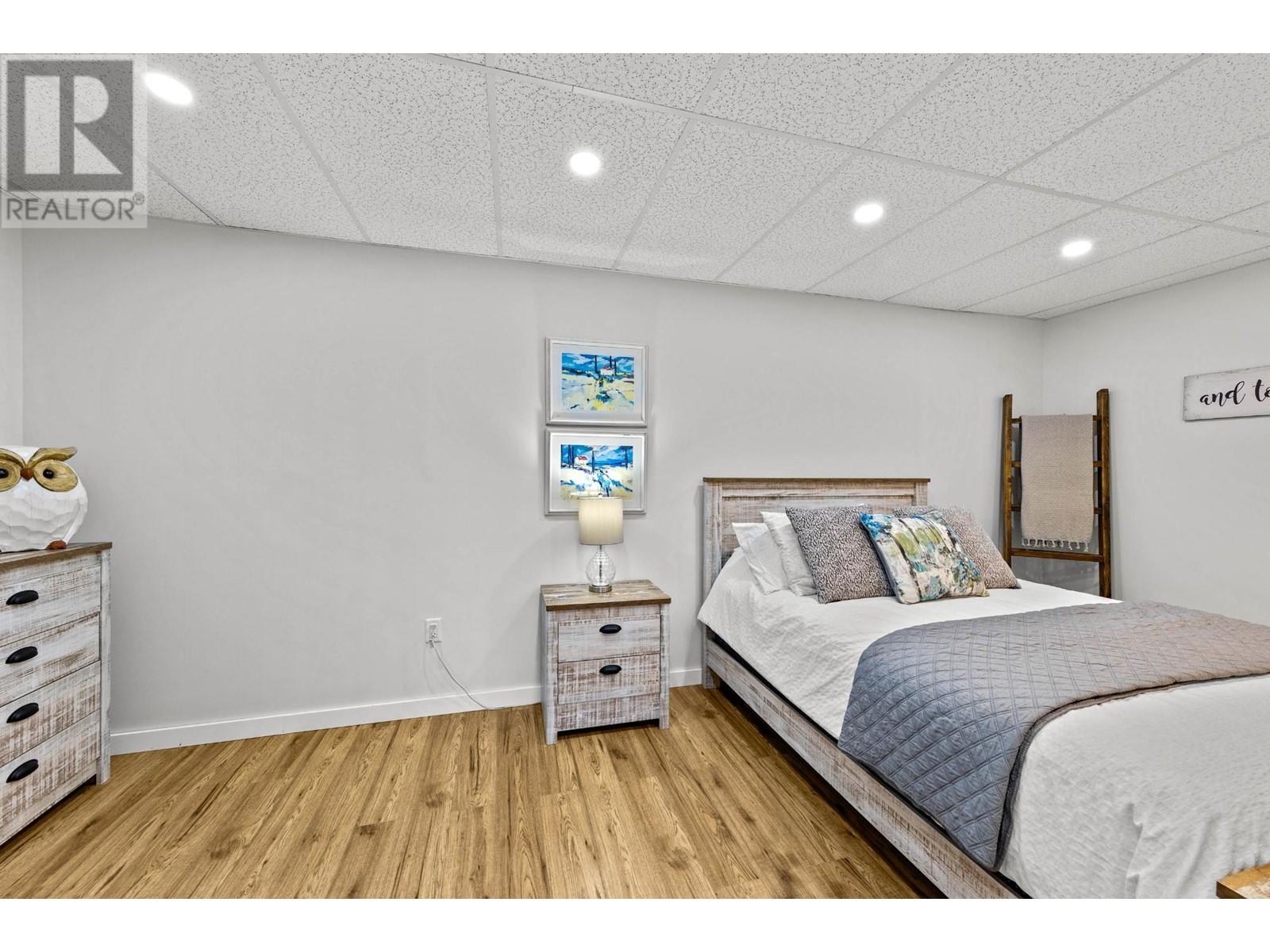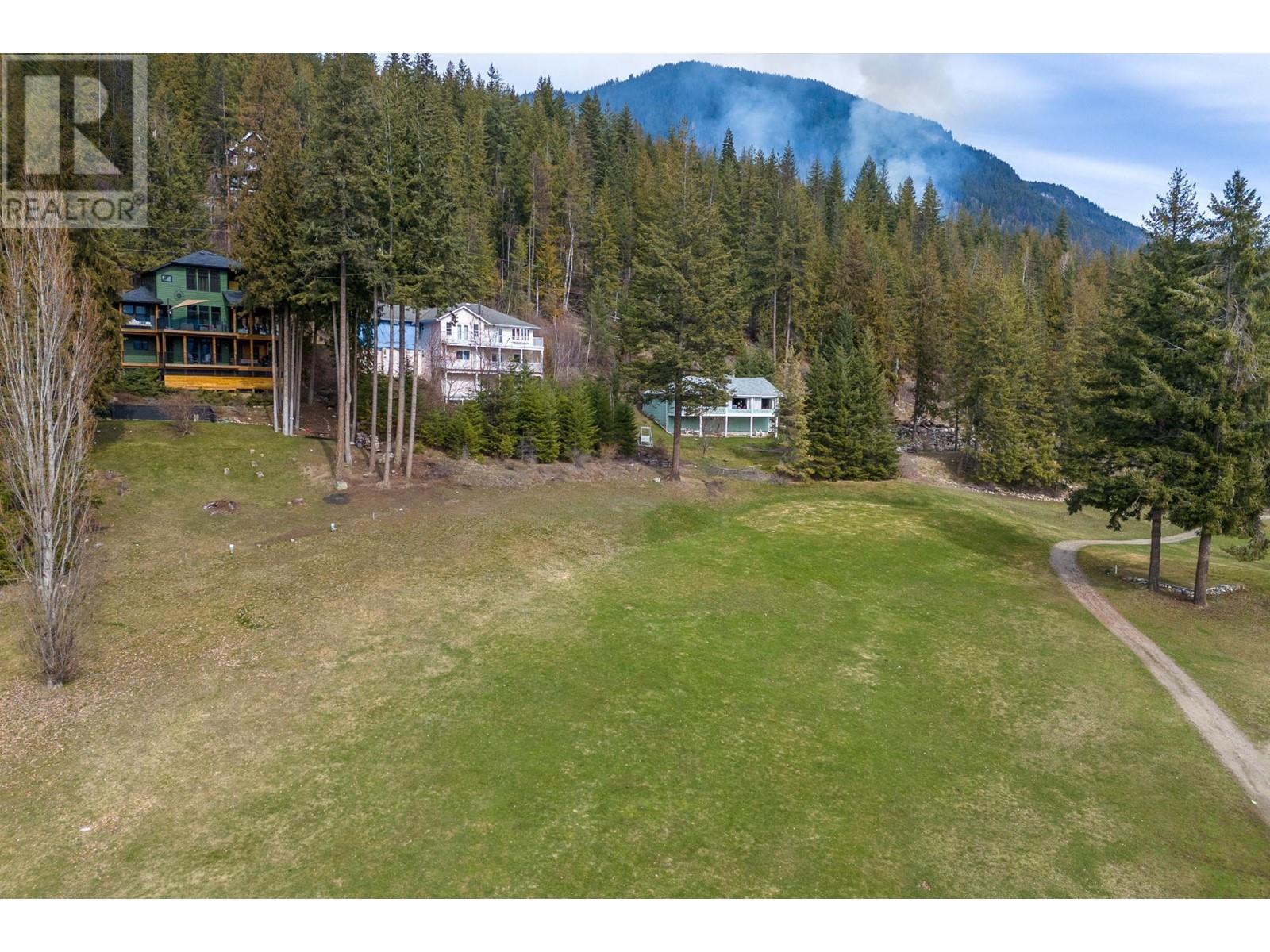7756 Columbia Drive North Shuswap, British Columbia V0E 1M4
$879,000
So much view, relax to take in the glamorous style. Specialized outdoor living preplanned with nature in mind. From 1150 sq. ft. of decks overlooking the 8th Fairway, behold the lake as a backdrop. Expansive windows enhance vaulted ceilings, craftsman woodwork, rich flooring and elegant lighting. The kitchen sparkles with subway tile and stainless appliances. Master wing, with its Boho vibe, shows off the swing on the private deck. The floorplan is suited to large gatherings near the feature fireplace. Guests can find private spaces over three floors that welcome and soothe the soul. Should they keep different hours they have their own kitchen. Move to the country and expect a quality of home design and decor that you can be proud of. (id:44574)
Property Details
| MLS® Number | 177045 |
| Property Type | Single Family |
| Neigbourhood | North Shuswap |
| AmenitiesNearBy | Golf Nearby, Recreation |
| CommunityFeatures | Rural Setting, Pets Allowed |
| Features | Private Setting |
| ParkingSpaceTotal | 6 |
Building
| BathroomTotal | 4 |
| BedroomsTotal | 4 |
| Appliances | Range, Refrigerator, Cooktop, Dishwasher, Dryer, Microwave |
| ArchitecturalStyle | Split Level Entry |
| BasementType | Full |
| ConstructedDate | 2011 |
| ConstructionStyleAttachment | Detached |
| ConstructionStyleSplitLevel | Other |
| CoolingType | Central Air Conditioning |
| ExteriorFinish | Composite Siding |
| FireplaceFuel | Propane |
| FireplacePresent | Yes |
| FireplaceType | Unknown |
| FlooringType | Ceramic Tile, Heavy Loading, Laminate |
| FoundationType | Concrete Block |
| HalfBathTotal | 3 |
| HeatingType | Forced Air, Heat Pump |
| RoofMaterial | Asphalt Shingle |
| RoofStyle | Unknown |
| SizeInterior | 2699 Sqft |
| Type | House |
| UtilityWater | Community Water User's Utility |
Parking
| See Remarks | |
| RV |
Land
| Acreage | No |
| LandAmenities | Golf Nearby, Recreation |
| SizeIrregular | 0.35 |
| SizeTotal | 0.35 Ac|under 1 Acre |
| SizeTotalText | 0.35 Ac|under 1 Acre |
| ZoningType | Unknown |
Rooms
| Level | Type | Length | Width | Dimensions |
|---|---|---|---|---|
| Second Level | Bedroom | 19'1'' x 9'6'' | ||
| Second Level | Bedroom | 9'5'' x 13'1'' | ||
| Second Level | 3pc Bathroom | Measurements not available | ||
| Basement | Office | 19'1'' x 8'10'' | ||
| Basement | Bedroom | 11'7'' x 10'3'' | ||
| Basement | Family Room | 16'5'' x 17'8'' | ||
| Basement | Dining Room | 6'0'' x 10'6'' | ||
| Basement | Kitchen | 10'6'' x 8'6'' | ||
| Basement | 3pc Bathroom | Measurements not available | ||
| Main Level | Primary Bedroom | 13'10'' x 14'1'' | ||
| Main Level | 5pc Ensuite Bath | Measurements not available | ||
| Main Level | Dining Room | 6'0'' x 14'4'' | ||
| Main Level | Kitchen | 11'8'' x 15'2'' | ||
| Main Level | Living Room | 15'0'' x 19'1'' | ||
| Main Level | 2pc Bathroom | Measurements not available |
https://www.realtor.ca/real-estate/27593145/7756-columbia-drive-north-shuswap-north-shuswap
Interested?
Contact us for more information
Lynn Ewart
606 Victoria Street
Kamloops, British Columbia V2C 2B4









































