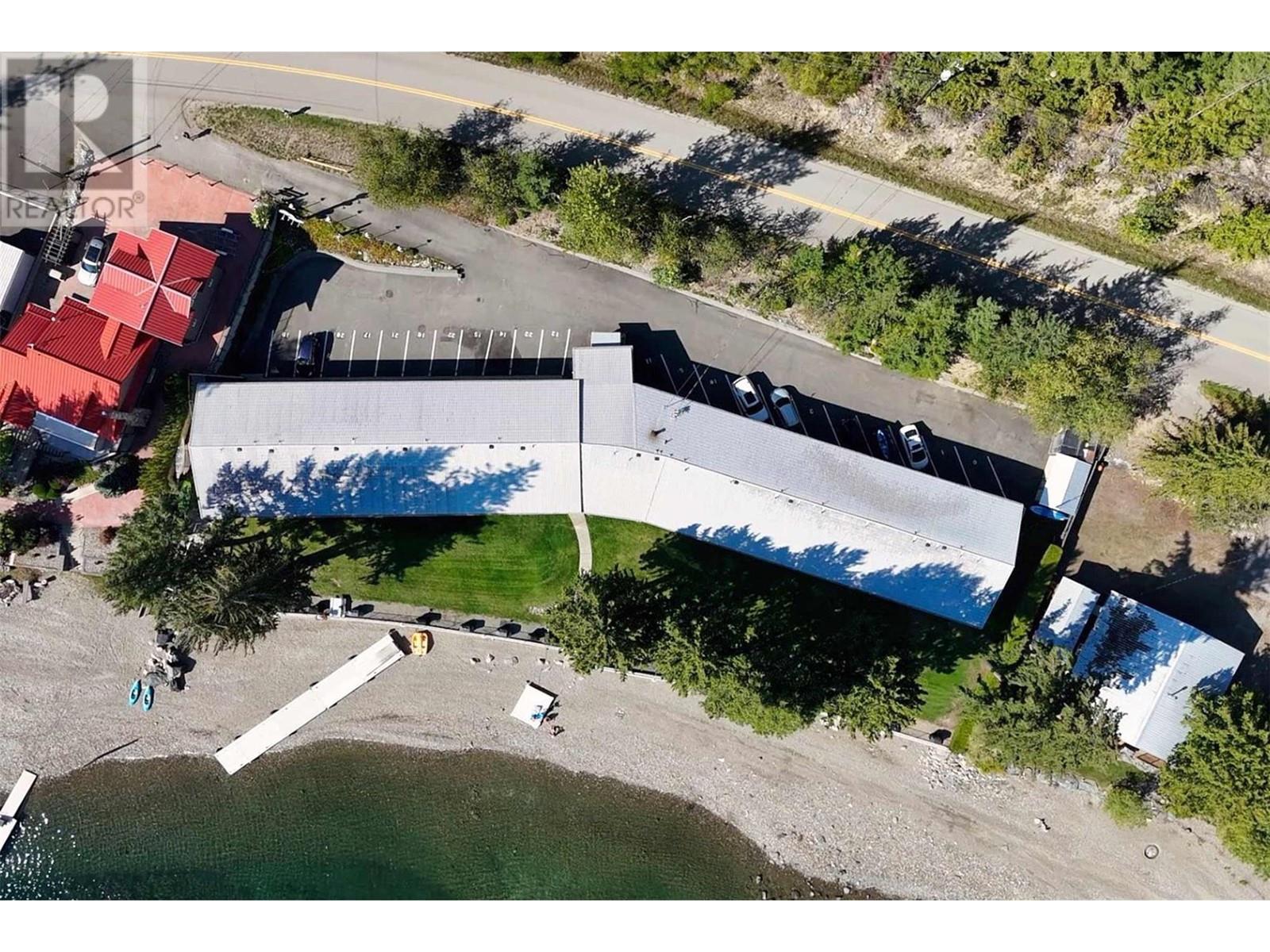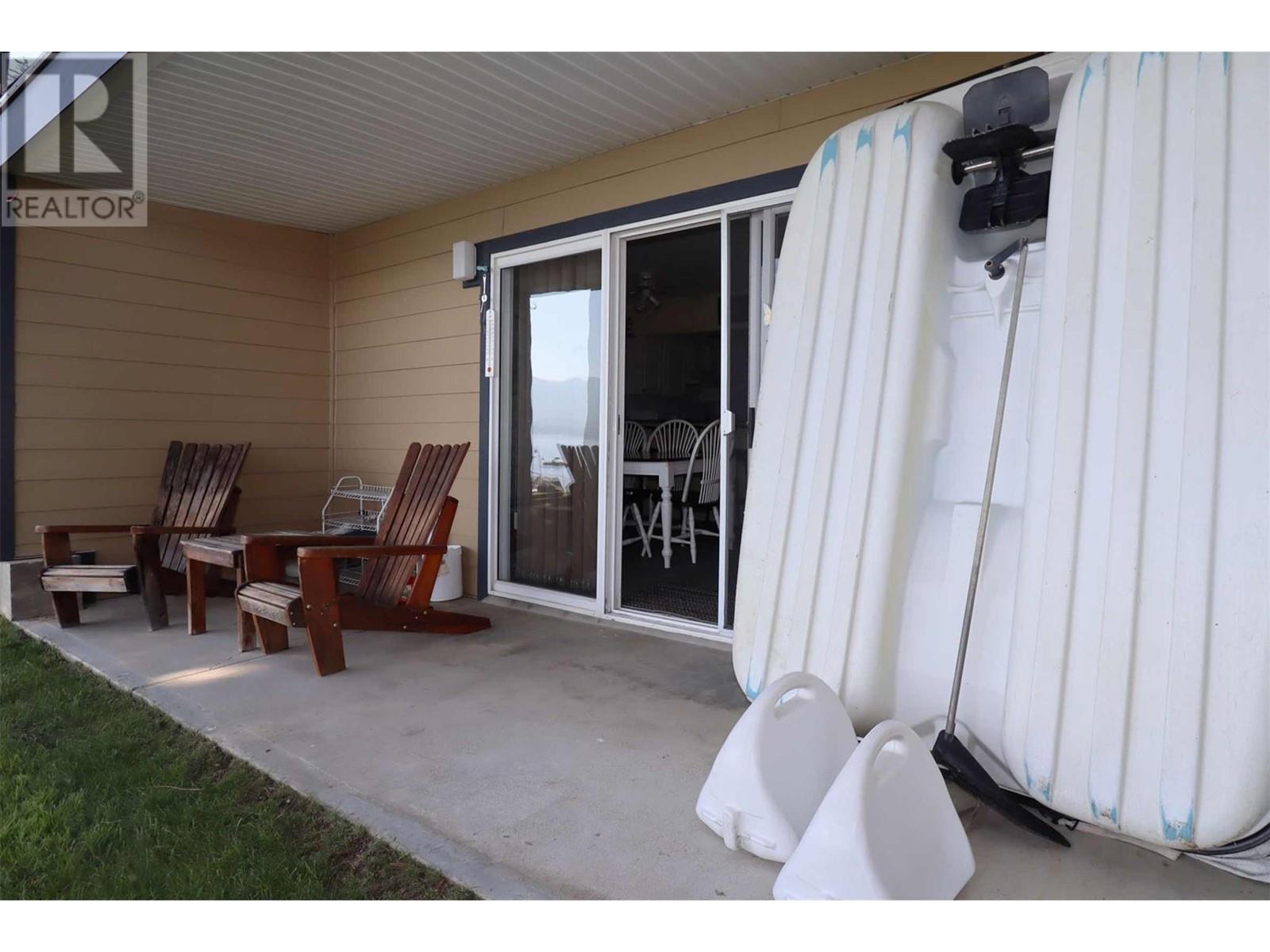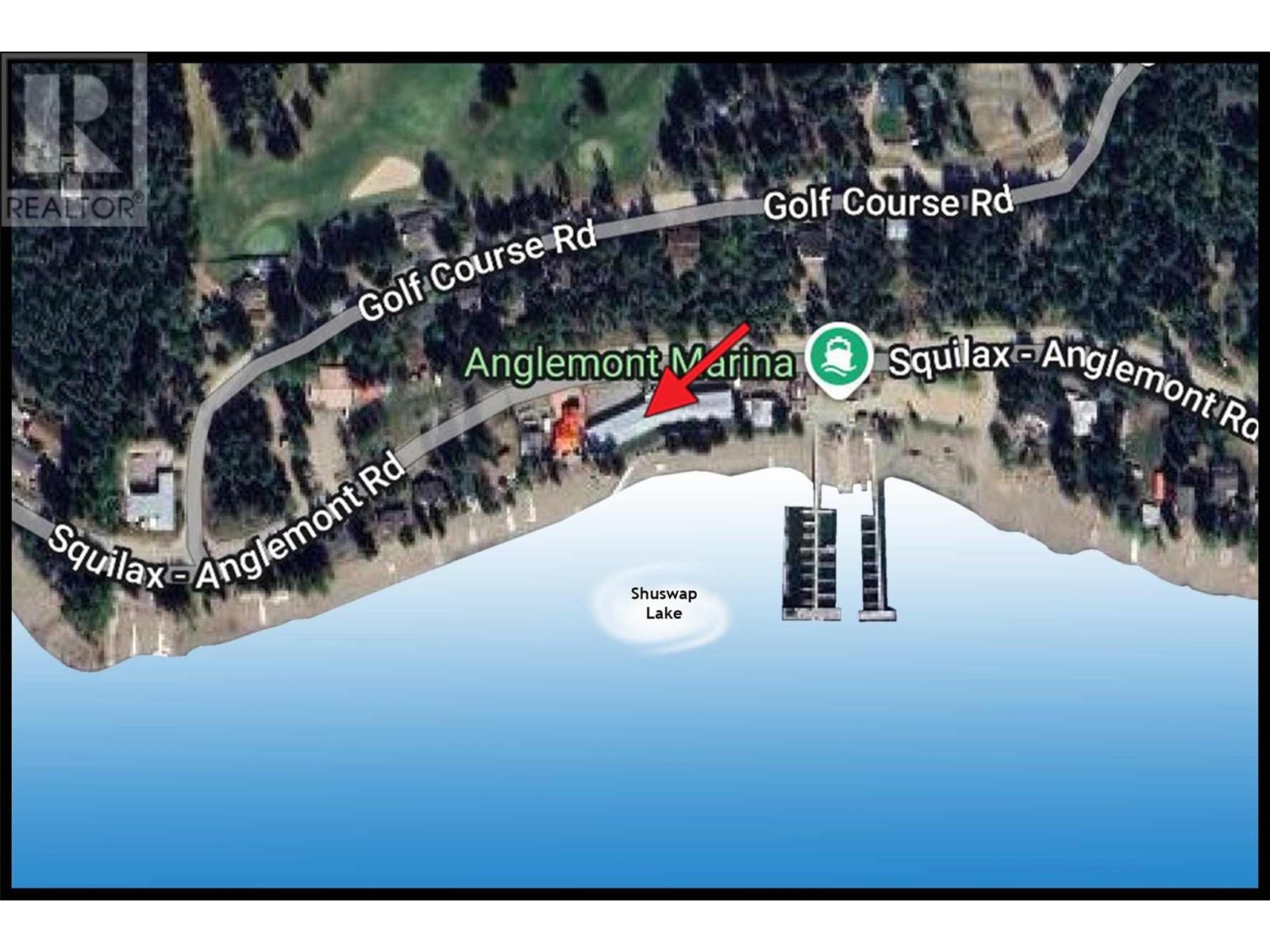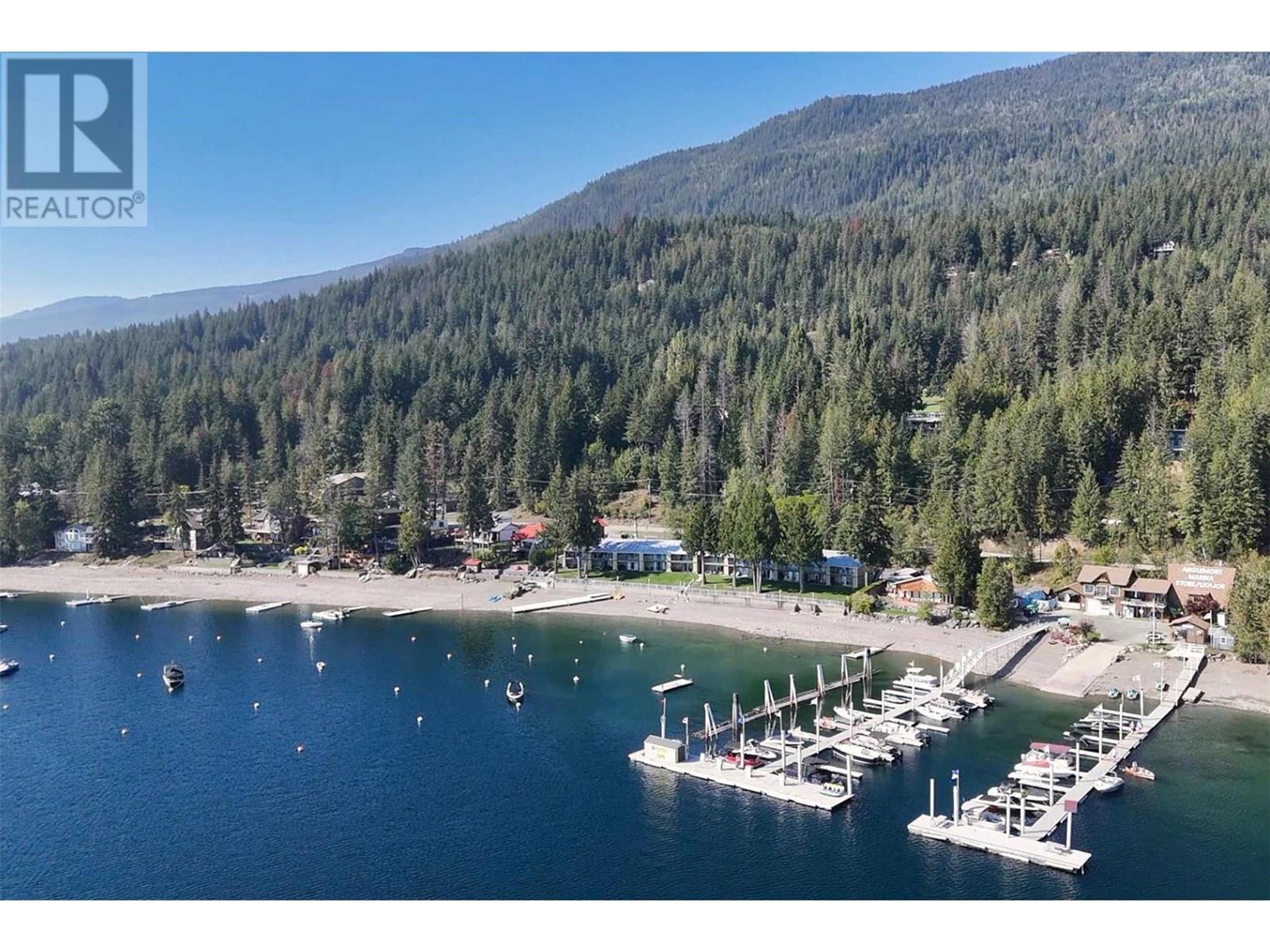7732 Squilax Anglemont Road Unit# 4 Anglemont, British Columbia V0E 1M8
$329,500Maintenance, Reserve Fund Contributions
$255.21 Monthly
Maintenance, Reserve Fund Contributions
$255.21 MonthlyAffordable Shuswap waterfront right here, wow! If you’re looking for a super investment, look no further. Hurry to this tickety-clean, 2-bedroom, 1-bath, ground floor unit in the Anglemont Terrace Condominium project on the south facing shores of Shuswap Lake. Features include a spacious kitchen with ample cabinetry & eating bar, a sparkling clean bathroom, upgraded finish, a well-appointed dining room which opens onto a 6' x 18' covered patio with an epic view of the lake, and even your own buoy! The development allows weekly & monthly rentals, and they also maintain the meticulous grounds allowing you to just enjoy yourself while here. This ground floor unit has a storage locker and bbq, each condo has its own entrance. The complex has 22 units which access the waterfront through the lush common area. You’ll find an impressive beachfront wall and a fire pit with wooden benches around it, right at the lakefront for all to enjoy. The pebble beach has a swim area and a day dock where you can temporarily dock your vessel. This development does not allow pets so ‘Cooper’ will not be able to enjoy this place. Walk to shopping at the grocery store & marina right next door, walk by beach! Find many local artisans selling their wares throughout the region. At this price you can't go wrong! Be sure to gather more information, see more pictures and watch an aerial video tour of this condo and property before booking your personal viewing of this affordable waterfront opportunity! (id:44574)
Property Details
| MLS® Number | 10324239 |
| Property Type | Single Family |
| Neigbourhood | North Shuswap |
| AmenitiesNearBy | Golf Nearby, Park, Recreation |
| CommunityFeatures | Family Oriented, Pets Not Allowed |
| Features | Level Lot, Private Setting |
| StorageType | Storage, Locker |
| Structure | Dock |
| ViewType | Lake View, Mountain View, Valley View, View Of Water, View (panoramic) |
Building
| BathroomTotal | 1 |
| BedroomsTotal | 2 |
| Amenities | Laundry - Coin Op |
| Appliances | Range, Refrigerator |
| ArchitecturalStyle | Ranch |
| ConstructedDate | 1968 |
| ConstructionStyleAttachment | Attached |
| ExteriorFinish | Composite Siding |
| FireProtection | Controlled Entry, Smoke Detector Only |
| FlooringType | Carpeted, Linoleum, Mixed Flooring, Vinyl |
| HeatingFuel | Electric |
| HeatingType | Baseboard Heaters |
| RoofMaterial | Steel |
| RoofStyle | Unknown |
| StoriesTotal | 1 |
| SizeInterior | 663 Sqft |
| Type | Row / Townhouse |
| UtilityWater | Municipal Water |
Land
| AccessType | Easy Access |
| Acreage | No |
| LandAmenities | Golf Nearby, Park, Recreation |
| LandscapeFeatures | Landscaped, Level, Underground Sprinkler |
| Sewer | Septic Tank |
| SizeTotalText | Under 1 Acre |
| SurfaceWater | Lake |
| ZoningType | Unknown |
Rooms
| Level | Type | Length | Width | Dimensions |
|---|---|---|---|---|
| Main Level | Living Room | 10' x 13' | ||
| Main Level | Dining Room | 9' x 9' | ||
| Main Level | Kitchen | 8'7'' x 8'9'' | ||
| Main Level | 3pc Bathroom | 5' x 8' | ||
| Main Level | Bedroom | 9'3'' x 8'7'' | ||
| Main Level | Primary Bedroom | 9'2'' x 8'6'' | ||
| Main Level | Foyer | 8' x 4' |
Interested?
Contact us for more information
Kent Redekop
Personal Real Estate Corporation
Box 459
Chase, British Columbia V0E 1M0





































