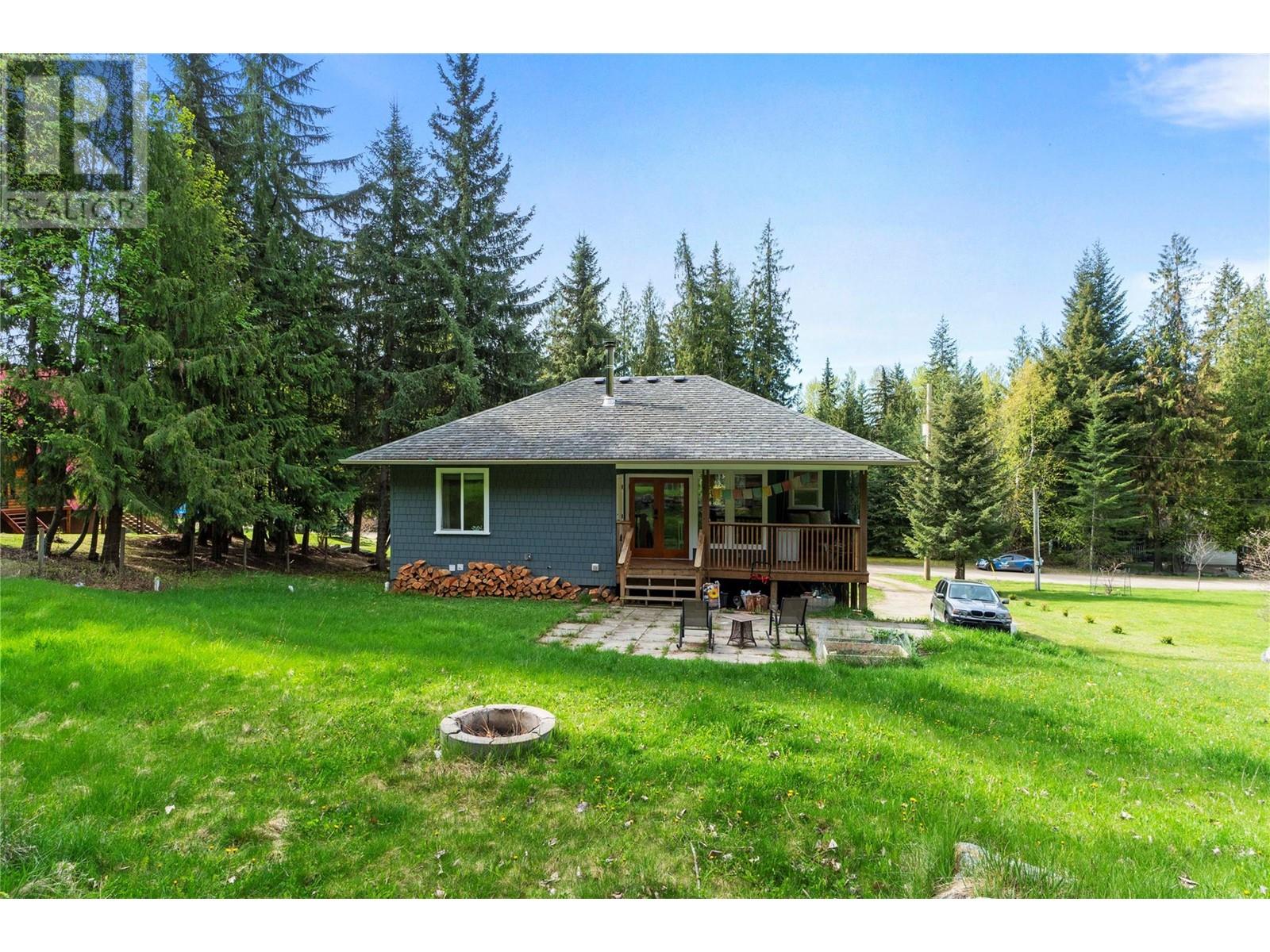7686 Mountain Drive Anglemont, British Columbia V0E 1M8
$535,000
Charming 3 bed, 2 bath home in Anglemont Estates, offering a serene rural lifestyle. This home boasts vaulted ceilings, an open concept layout, a cozy wood burning fireplace, and large windows for abundant natural light. The finished walk-out basement adds extra living space, while the spacious gentle sloping lot provides an ideal base for a future detached garage with a carriage house or a secondary dwelling. There is also a spot to park your RV with full hookups. Located on a peaceful no-through road, this property is ideal for those seeking a peaceful retreat in a beautiful natural setting. (id:44574)
Property Details
| MLS® Number | 10312824 |
| Property Type | Single Family |
| Neigbourhood | North Shuswap |
| CommunityFeatures | Rural Setting, Rentals Allowed |
| Features | Sloping |
| ParkingSpaceTotal | 3 |
Building
| BathroomTotal | 2 |
| BedroomsTotal | 3 |
| BasementType | Full |
| ConstructedDate | 2012 |
| ConstructionStyleAttachment | Detached |
| ExteriorFinish | Composite Siding |
| FireplacePresent | Yes |
| FireplaceType | Free Standing Metal |
| FlooringType | Carpeted, Hardwood, Laminate, Mixed Flooring, Tile |
| HeatingFuel | Electric, Wood |
| HeatingType | Stove |
| RoofMaterial | Asphalt Shingle |
| RoofStyle | Unknown |
| StoriesTotal | 2 |
| SizeInterior | 1684 Sqft |
| Type | House |
| UtilityWater | Community Water User's Utility |
Parking
| Oversize | |
| RV | 1 |
Land
| Acreage | No |
| FenceType | Other |
| LandscapeFeatures | Landscaped, Sloping |
| Sewer | Septic Tank |
| SizeIrregular | 0.44 |
| SizeTotal | 0.44 Ac|under 1 Acre |
| SizeTotalText | 0.44 Ac|under 1 Acre |
| ZoningType | Unknown |
Rooms
| Level | Type | Length | Width | Dimensions |
|---|---|---|---|---|
| Basement | Foyer | 7'2'' x 10'5'' | ||
| Basement | Recreation Room | 11'2'' x 20'4'' | ||
| Basement | 3pc Bathroom | 9'5'' x 5'7'' | ||
| Basement | Bedroom | 14'1'' x 11'6'' | ||
| Basement | Laundry Room | 13'11'' x 6'2'' | ||
| Main Level | 4pc Bathroom | 9'8'' x 5'4'' | ||
| Main Level | Primary Bedroom | 14'6'' x 9'10'' | ||
| Main Level | Bedroom | 14'7'' x 8'10'' | ||
| Main Level | Dining Room | 11'6'' x 10'3'' | ||
| Main Level | Living Room | 12'10'' x 10'1'' | ||
| Main Level | Kitchen | 10'9'' x 8'5'' |
https://www.realtor.ca/real-estate/26843156/7686-mountain-drive-anglemont-north-shuswap
Interested?
Contact us for more information
Melissa Bischoff
4113 Squilax Anglemont Road
Scotch Creek, British Columbia V0E 1M5




















