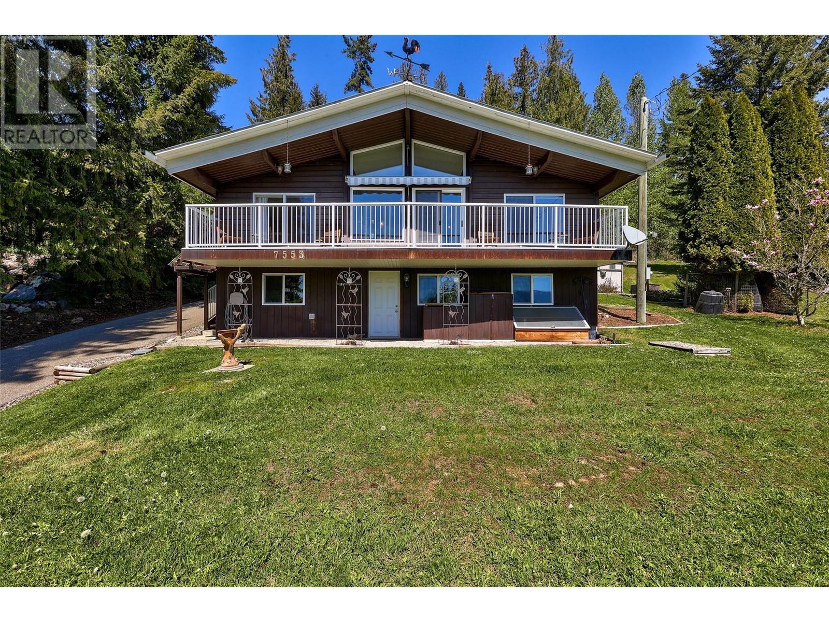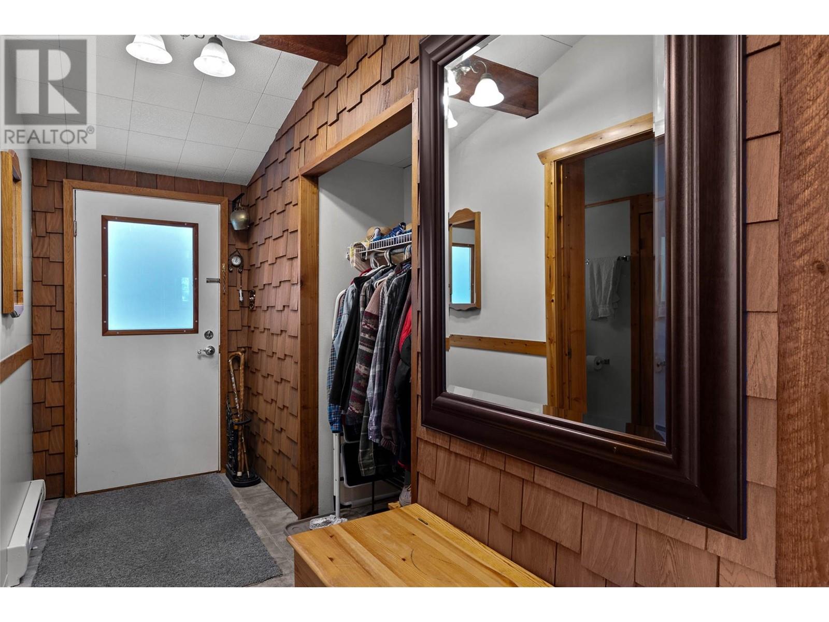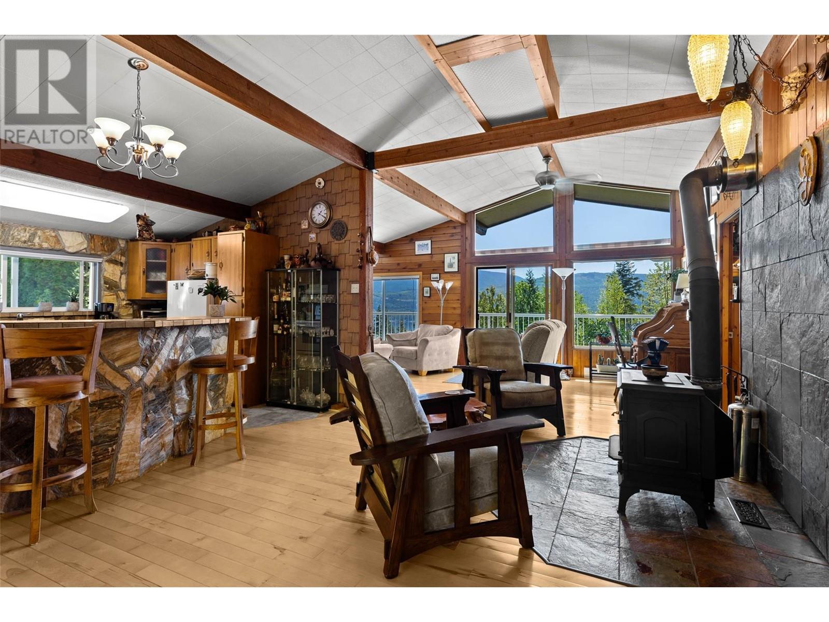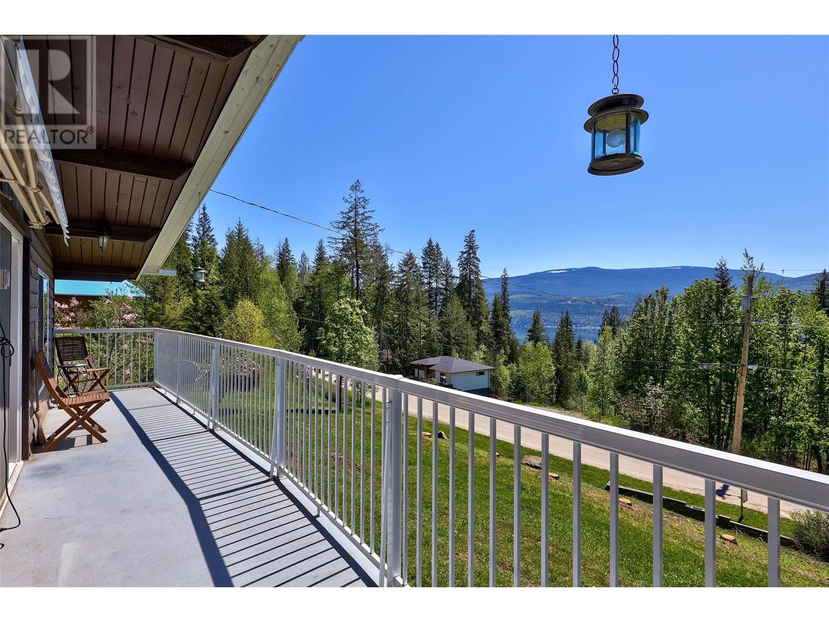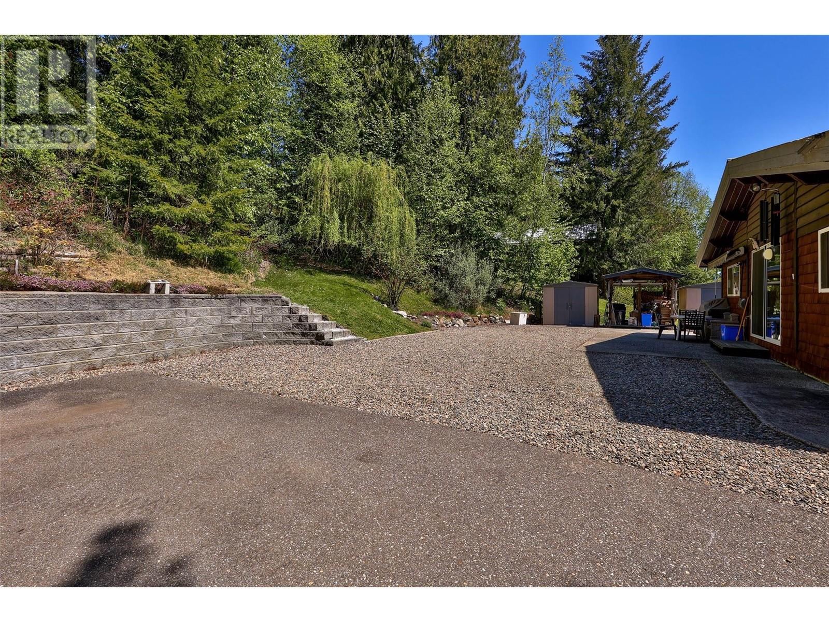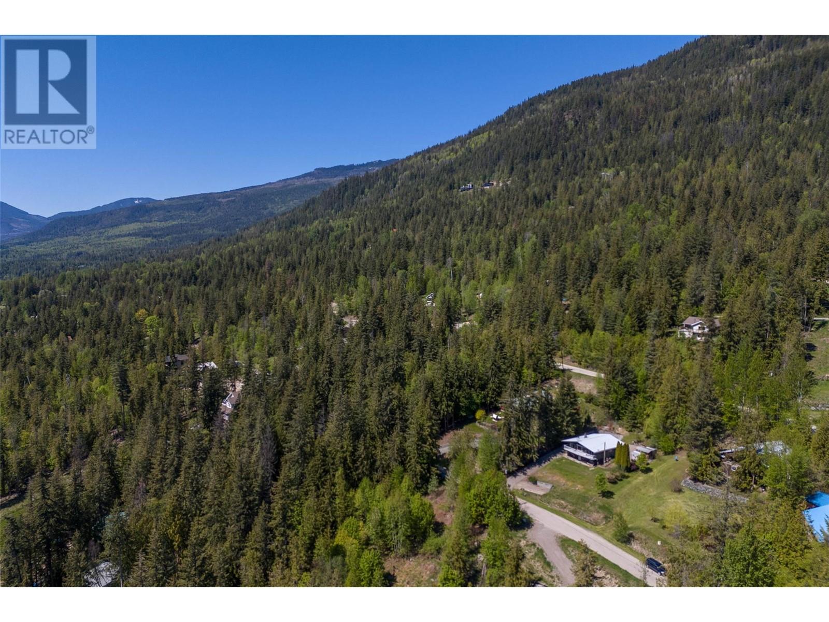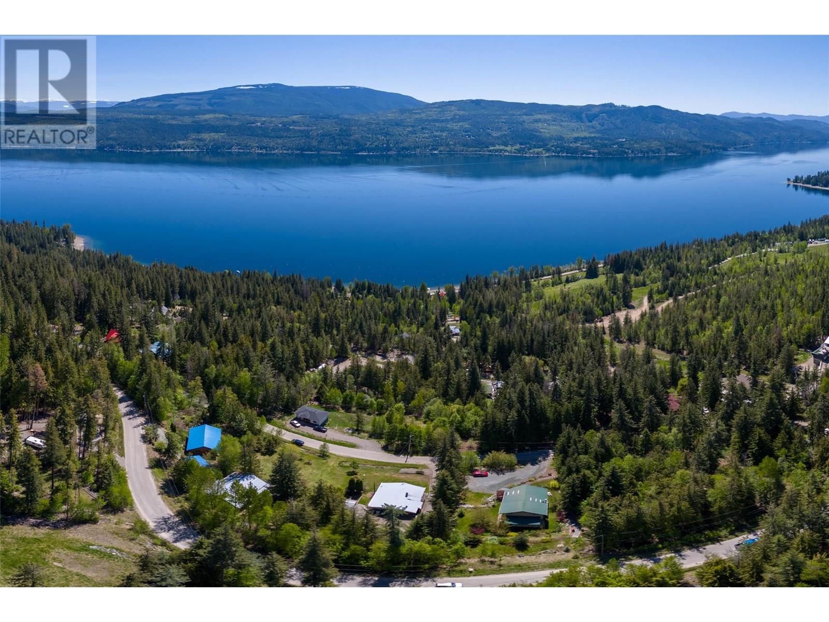7553 Stampede Trail Anglemont, British Columbia V0E 1M8
$470,000
Nestled amidst the picturesque natural beauty of the Shuswap Lake, this 3-bedroom log home enchants with its cedar finishes and inviting open design. Set on a beautifully landscaped 0.42-acre lot, this residence exudes a warm and rustic charm throughout. The spacious living areas beckon for gatherings and relaxation by the crackling wood stove, while the stunning lake views evoke a sense of serenity and wonder. With easy access to the lake, golfing, and a vibrant community hall, this property offers a blend of convenience and leisure. Whether seeking a permanent sanctuary or a dreamy vacation retreat, this home captures the essence of peaceful, enchanting living in the heart of nature's embrace. Added convenience comes in the form of a bonus generator, ensuring uninterrupted comfort amidst any unforeseen circumstances. (id:44574)
Property Details
| MLS® Number | 10313589 |
| Property Type | Single Family |
| Neigbourhood | North Shuswap |
| Amenities Near By | Golf Nearby, Recreation |
| Community Features | Rural Setting, Pets Allowed |
| Features | Sloping, Balcony |
| View Type | Lake View, Mountain View |
Building
| Bathroom Total | 2 |
| Bedrooms Total | 3 |
| Constructed Date | 1974 |
| Construction Style Attachment | Detached |
| Exterior Finish | Wood |
| Fireplace Fuel | Wood |
| Fireplace Present | Yes |
| Fireplace Type | Conventional |
| Flooring Type | Carpeted, Hardwood, Vinyl |
| Half Bath Total | 1 |
| Heating Type | Baseboard Heaters |
| Roof Material | Steel |
| Roof Style | Unknown |
| Stories Total | 2 |
| Size Interior | 1696 Sqft |
| Type | House |
| Utility Water | Government Managed |
Land
| Acreage | No |
| Land Amenities | Golf Nearby, Recreation |
| Landscape Features | Sloping |
| Sewer | Septic Tank |
| Size Irregular | 0.42 |
| Size Total | 0.42 Ac|under 1 Acre |
| Size Total Text | 0.42 Ac|under 1 Acre |
| Zoning Type | Unknown |
Rooms
| Level | Type | Length | Width | Dimensions |
|---|---|---|---|---|
| Basement | Partial Bathroom | 4' x 4' | ||
| Basement | Laundry Room | 8' x 12' | ||
| Basement | Recreation Room | 12' x 24' | ||
| Main Level | 4pc Bathroom | Measurements not available | ||
| Main Level | Bedroom | 11'8'' x 11'7'' | ||
| Main Level | Bedroom | 9'6'' x 11'7'' | ||
| Main Level | Primary Bedroom | 11'9'' x 11'9'' | ||
| Main Level | Dining Room | 11'8'' x 23'6'' | ||
| Main Level | Living Room | 11'6'' x 23'6'' | ||
| Main Level | Kitchen | 9' x 11' |
https://www.realtor.ca/real-estate/26878128/7553-stampede-trail-anglemont-north-shuswap
Interested?
Contact us for more information
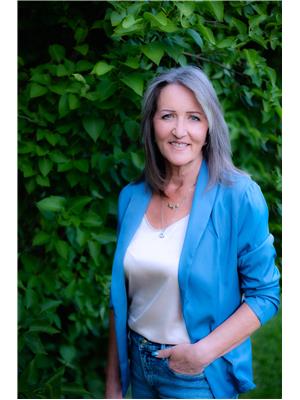
Donna Smith-Bradley
Personal Real Estate Corporation
www.donnasb.com/
826 Shuswap Ave
Chase, British Columbia V0E 1M0
(250) 679-7748
