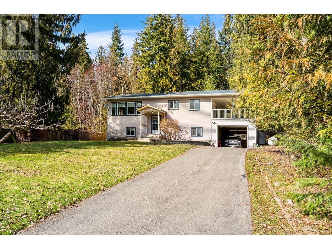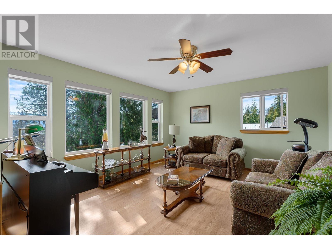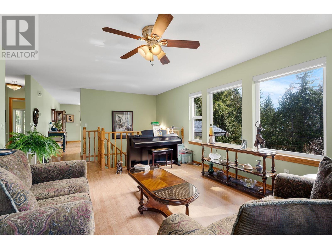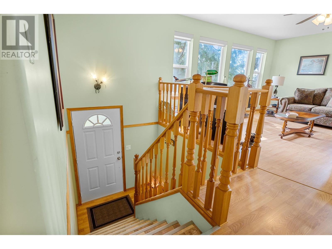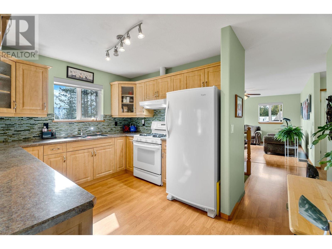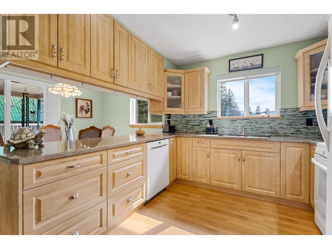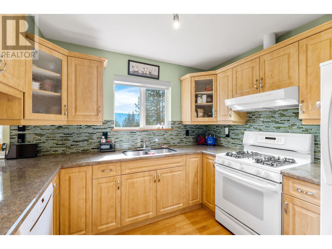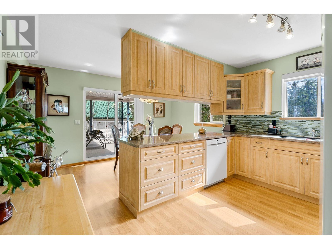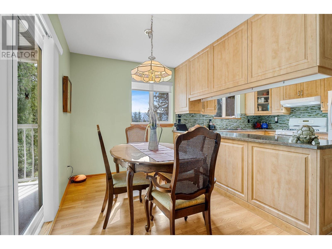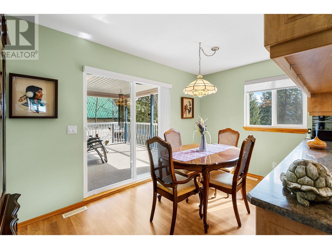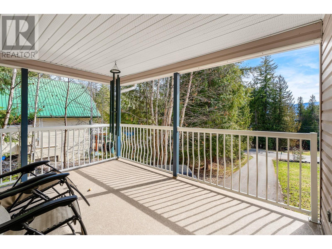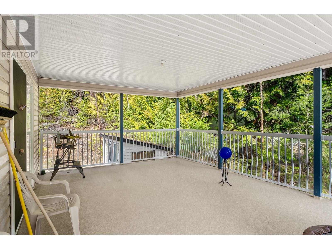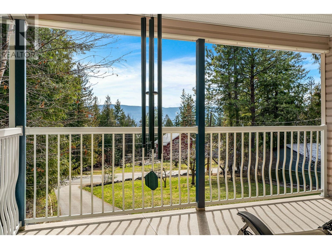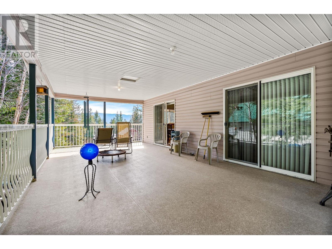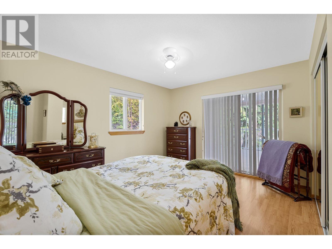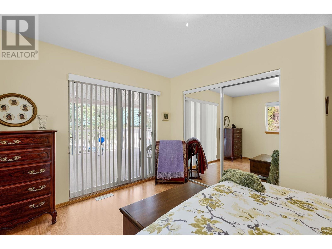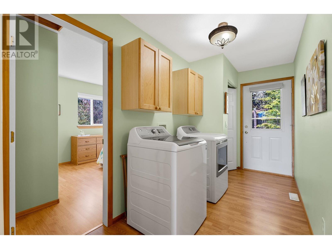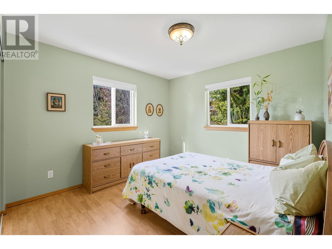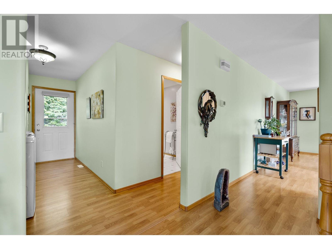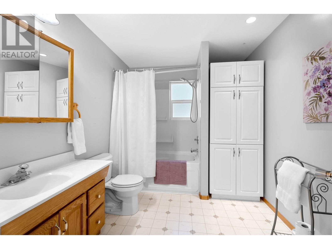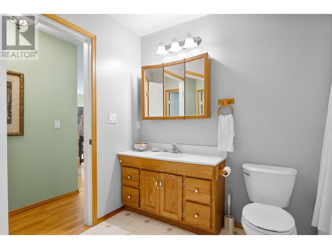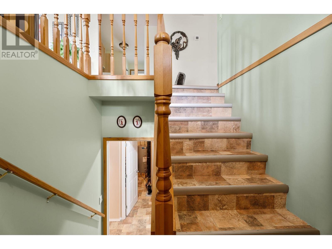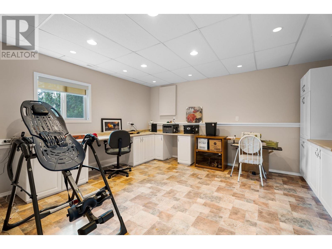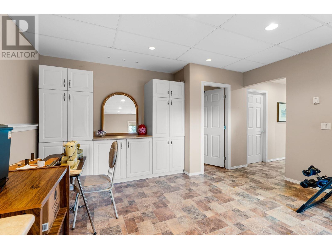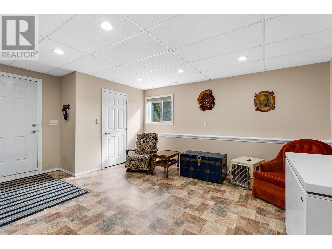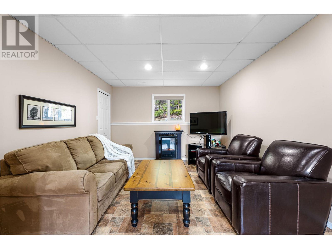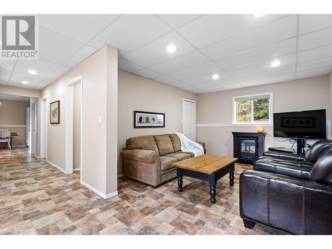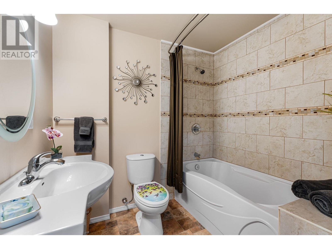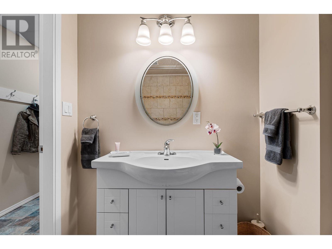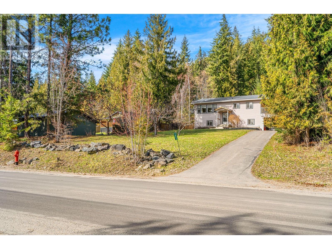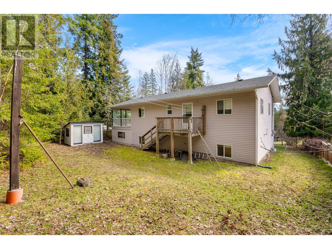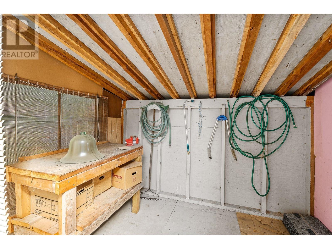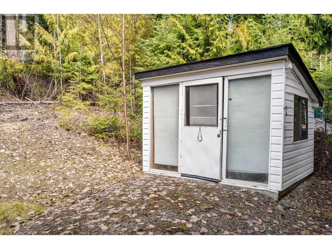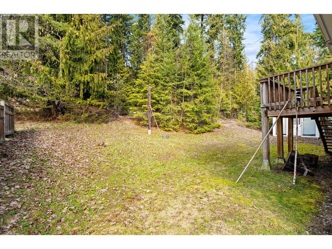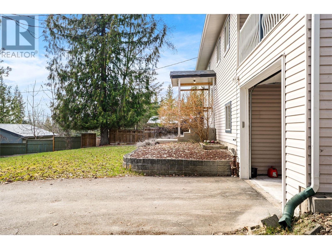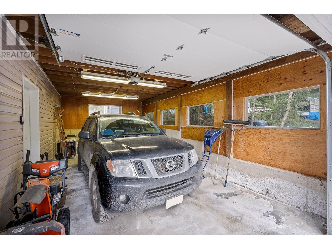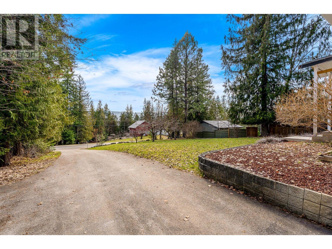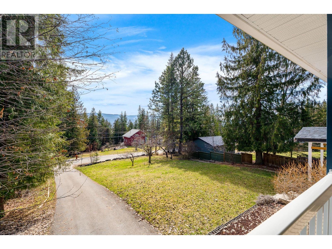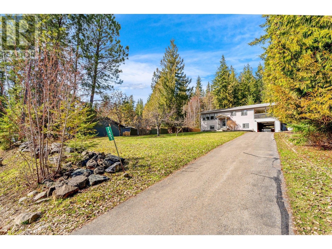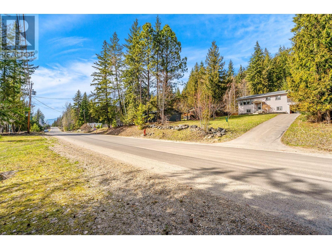7451 Estate Drive Anglemont, British Columbia V0E 1M8
$568,800
Just move in and call it home!! Nestled amongst the trees this bright south facing home has 3 bedrooms & 2 full bathrooms, enjoy working from home in this a huge office and there's enough space for a hobby area! Updates include Lakeshore Kitchen Cabinets (2012) c/w spacious countertops, & backsplash, gas stove (2012), HWT (2019), roof (Aug 2019) and continuous gutters c/w leaf screen (2009). The large covered sundeck (re-done in 2009) has sliding door access from both the Master Bedroom & Kitchen/Dining Area. Enjoy your morning coffee looking out at the beautiful view of the lake & mountains or enjoy BBQ'ing with friends. Come and see for yourself - you won't be disappointed :) (id:44574)
Property Details
| MLS® Number | 10308437 |
| Property Type | Single Family |
| Neigbourhood | North Shuswap |
| AmenitiesNearBy | Golf Nearby, Recreation |
| Features | Private Setting, Treed, Balcony |
| ParkingSpaceTotal | 4 |
| ViewType | Lake View, Mountain View |
Building
| BathroomTotal | 2 |
| BedroomsTotal | 3 |
| Appliances | Refrigerator, Dishwasher, Range - Gas, Hood Fan, Washer & Dryer |
| BasementType | Full |
| ConstructedDate | 1998 |
| ConstructionStyleAttachment | Detached |
| ExteriorFinish | Vinyl Siding |
| FireProtection | Controlled Entry, Smoke Detector Only |
| FlooringType | Laminate, Vinyl |
| HeatingType | No Heat |
| RoofMaterial | Asphalt Shingle |
| RoofStyle | Unknown |
| StoriesTotal | 2 |
| SizeInterior | 2266 Sqft |
| Type | House |
| UtilityWater | Government Managed |
Parking
| Attached Garage | 1 |
| RV | 1 |
Land
| AccessType | Easy Access |
| Acreage | No |
| FenceType | Not Fenced |
| LandAmenities | Golf Nearby, Recreation |
| Sewer | Septic Tank |
| SizeIrregular | 0.3 |
| SizeTotal | 0.3 Ac|under 1 Acre |
| SizeTotalText | 0.3 Ac|under 1 Acre |
| ZoningType | Unknown |
Rooms
| Level | Type | Length | Width | Dimensions |
|---|---|---|---|---|
| Basement | Utility Room | 9'3'' x 13'6'' | ||
| Basement | Full Bathroom | 5'10'' x 7'11'' | ||
| Basement | Bedroom | 13'3'' x 13'4'' | ||
| Basement | Office | 14'3'' x 16'5'' | ||
| Basement | Family Room | 11'5'' x 13'2'' | ||
| Basement | Family Room | 17'4'' x 13'4'' | ||
| Main Level | Foyer | 6'7'' x 3'6'' | ||
| Main Level | Laundry Room | 6'2'' x 13'6'' | ||
| Main Level | Full Bathroom | 8'1'' x 9'11'' | ||
| Main Level | Bedroom | 10'6'' x 13'6'' | ||
| Main Level | Primary Bedroom | 13'1'' x 13'6'' | ||
| Main Level | Kitchen | 10'6'' x 13'8'' | ||
| Main Level | Dining Room | 7'2'' x 13'8'' | ||
| Main Level | Living Room | 21'2'' x 13'8'' |
https://www.realtor.ca/real-estate/26677783/7451-estate-drive-anglemont-north-shuswap
Interested?
Contact us for more information
Janet Maxwell
1000 Clubhouse Dr (Lower)
Kamloops, British Columbia V2H 1T9
