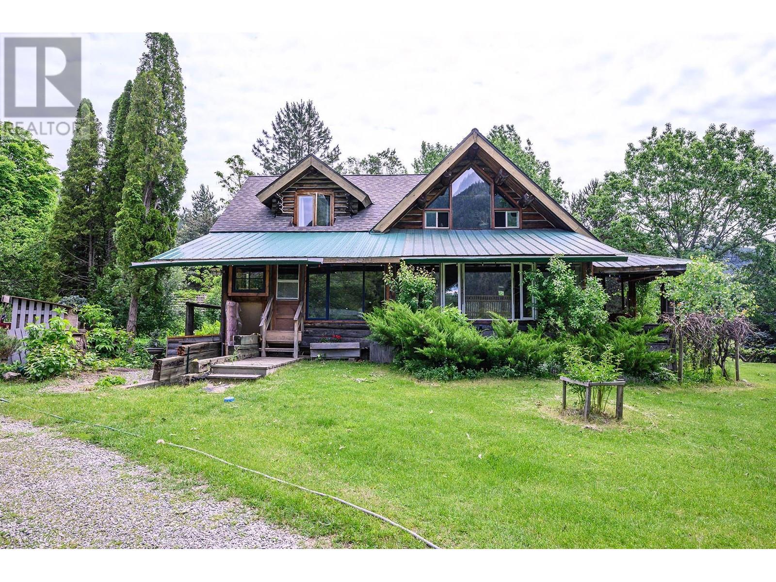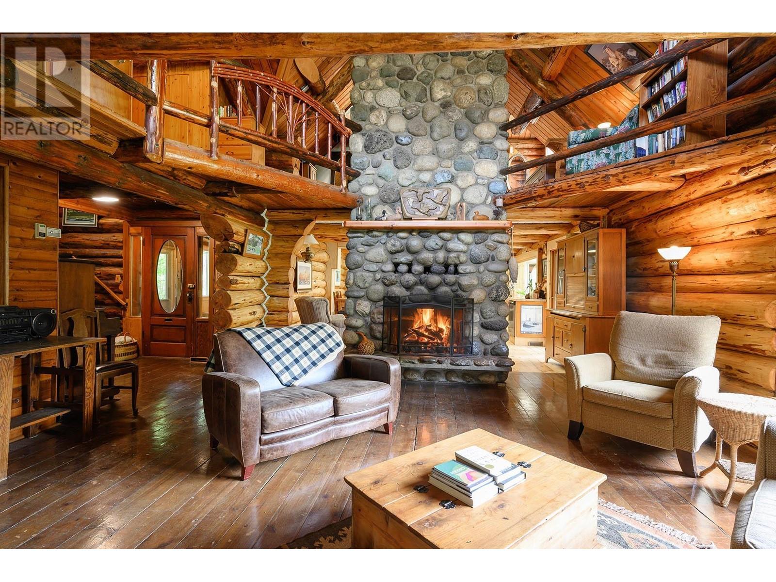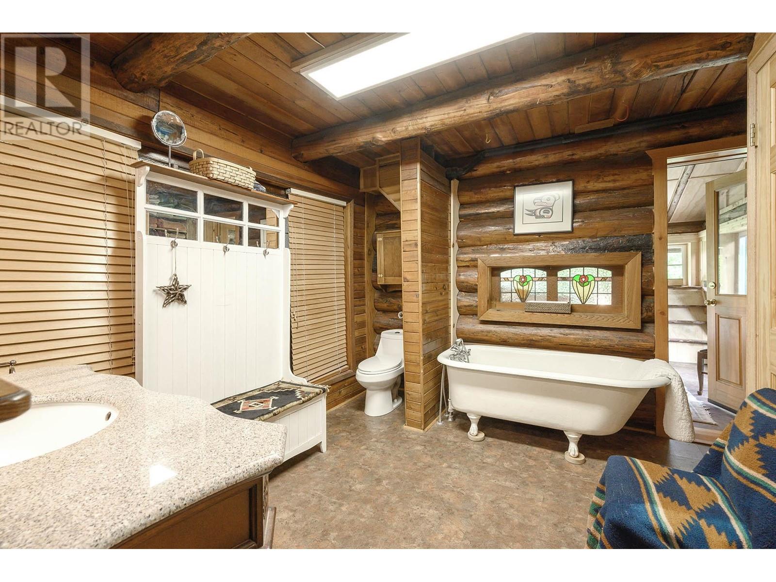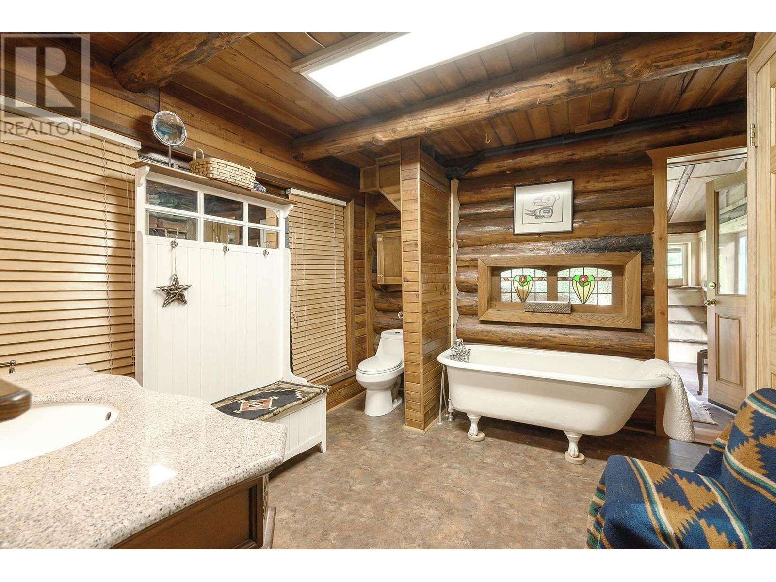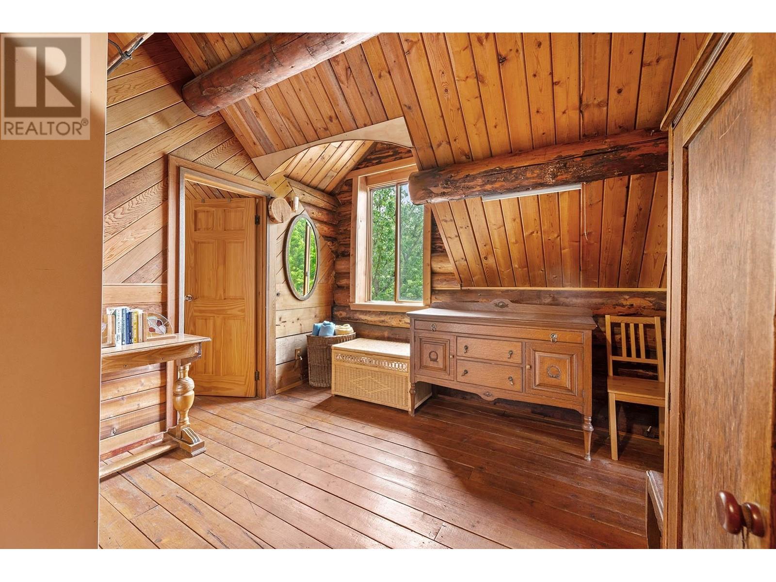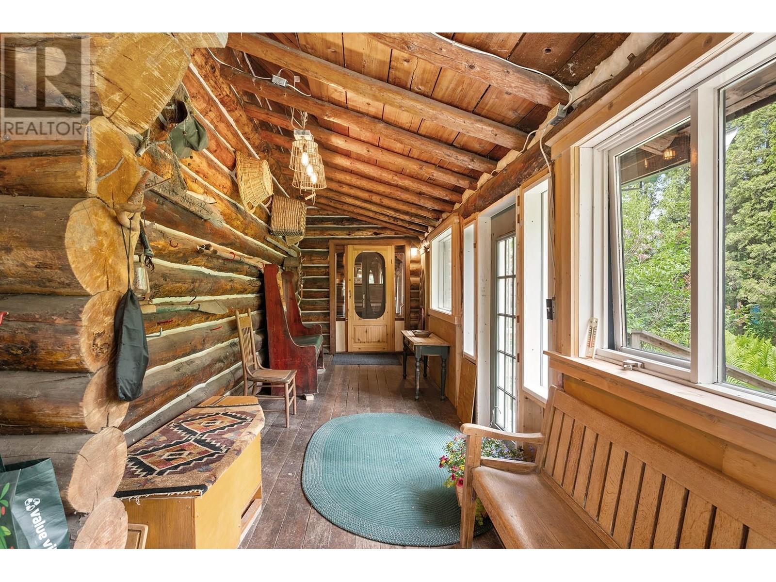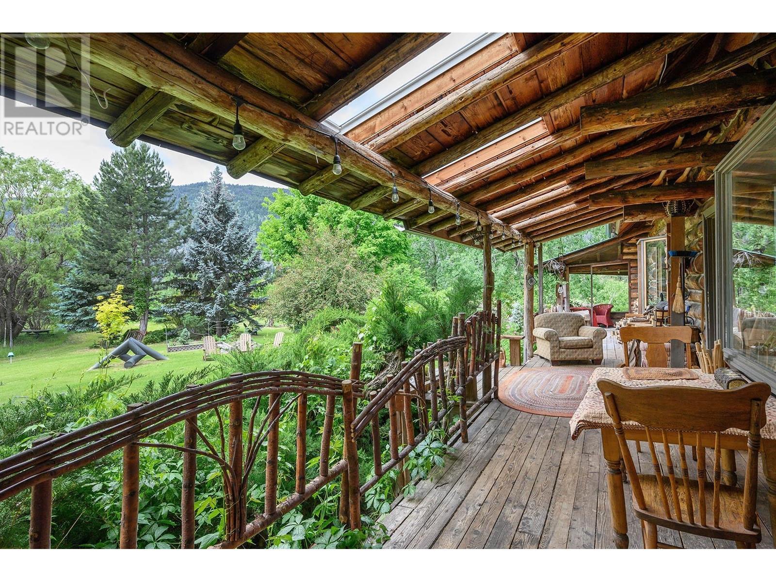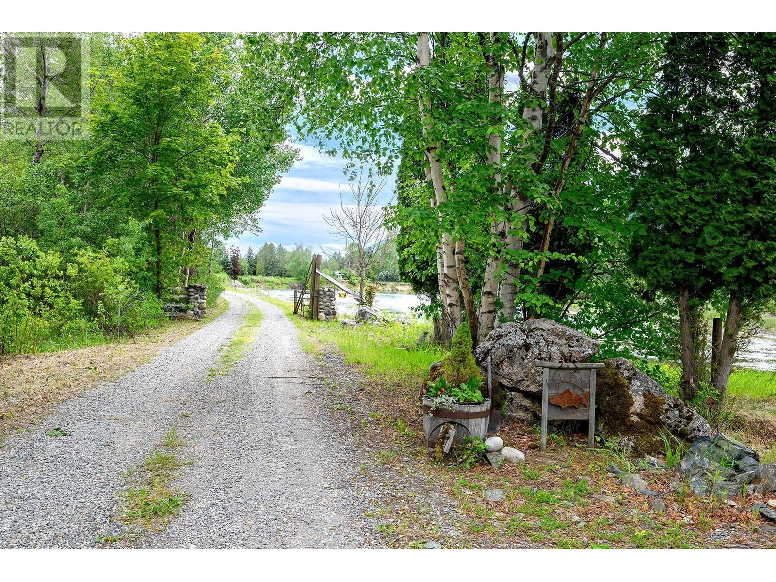740 Glenacre Road Kamloops, British Columbia V0E 1Z2
$1,750,000
Absolutely stunning 80+ acre property located on the North Thompson River only 30 minutes to the Kamloops city centre. This property has it all! Complete with a custom log home, detached double car garage, detached log building which could be a shop or guest home, detached water front cabin, older office building & an RV spot, with mature pasture fields, garden areas, green house and pond! The custom log home residence offers a function main level with large open concept kitchen & dining room, that leads into the cozy living room area accented by a custom wood fireplace. Main level also complete with a full bathroom, laundry, & enclosed sun room/porch. The upper level features the primary bedroom with 2pc en-suite, 2nd bedroom, and loft style office area. The lower level offers a walk out with family room, storage, mechanical, and cold room. This property has so much potential to use it as a private retreat, hobby farm or more! Call today for a full information package (id:44574)
Property Details
| MLS® Number | 181245 |
| Property Type | Single Family |
| Neigbourhood | McLure/Vinsula |
| Features | Level Lot, Private Setting |
| ParkingSpaceTotal | 2 |
| WaterFrontType | Waterfront On River |
Building
| BathroomTotal | 3 |
| BedroomsTotal | 2 |
| Appliances | Range, Refrigerator, Dishwasher, Microwave, Washer & Dryer |
| ArchitecturalStyle | Split Level Entry |
| BasementType | Full |
| ConstructedDate | 1978 |
| ConstructionStyleAttachment | Detached |
| ConstructionStyleSplitLevel | Other |
| ExteriorFinish | Other |
| FireplaceFuel | Wood |
| FireplacePresent | Yes |
| FireplaceType | Conventional |
| FlooringType | Hardwood, Mixed Flooring |
| HalfBathTotal | 2 |
| HeatingFuel | Electric |
| HeatingType | In Floor Heating, Other, See Remarks |
| RoofMaterial | Asphalt Shingle,steel |
| RoofStyle | Unknown,unknown |
| SizeInterior | 2206 Sqft |
| Type | House |
| UtilityWater | Well |
Parking
| See Remarks | |
| Attached Garage | 2 |
| RV |
Land
| Acreage | Yes |
| LandscapeFeatures | Level |
| SizeIrregular | 88 |
| SizeTotal | 88 Ac|50 - 100 Acres |
| SizeTotalText | 88 Ac|50 - 100 Acres |
| ZoningType | Unknown |
Rooms
| Level | Type | Length | Width | Dimensions |
|---|---|---|---|---|
| Second Level | Full Bathroom | Measurements not available | ||
| Second Level | Dining Nook | 16'0'' x 14'0'' | ||
| Second Level | Primary Bedroom | 12'0'' x 14'0'' | ||
| Second Level | Other | 17'0'' x 9'0'' | ||
| Second Level | Bedroom | 18'0'' x 11'0'' | ||
| Second Level | Partial Ensuite Bathroom | Measurements not available | ||
| Basement | Recreation Room | 18'0'' x 15'0'' | ||
| Main Level | Full Bathroom | Measurements not available | ||
| Main Level | Other | 32'0'' x 13'0'' | ||
| Main Level | Kitchen | 12'0'' x 16'0'' | ||
| Main Level | Living Room | 16'0'' x 22'0'' | ||
| Main Level | Dining Room | 6'0'' x 18'0'' |
https://www.realtor.ca/real-estate/27505323/740-glenacre-road-kamloops-mclurevinsula
Interested?
Contact us for more information
Melissa Hole
Personal Real Estate Corporation
800 Seymour Street
Kamloops, British Columbia V2C 2H5
Kyle Panasuk
800 Seymour Street
Kamloops, British Columbia V2C 2H5

