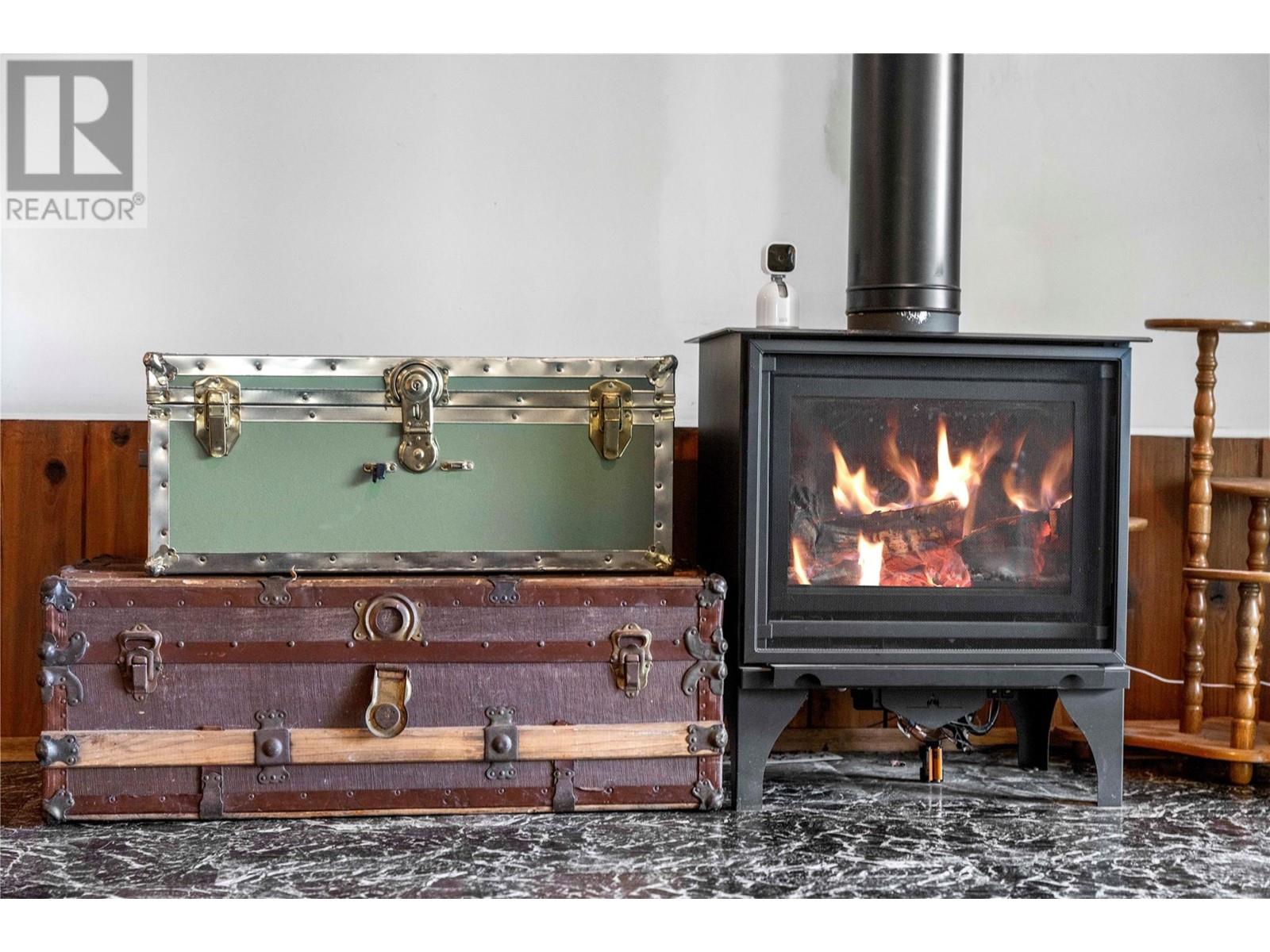7388 Estate Drive Anglemont, British Columbia V0E 1M8
$465,000
This charming hillside home perched overlooking Shuswap Lake is priced to sell. Offering partial lake views from the main floor and a spacious private sundeck that you won't find in many Anglemont properties. Upon entry you are met with cozy wood features and an open living room with access to the sundeck.The spacious kitchen is ready for the next owners ideas and special touch. The primary bedroom is located conveniently across from the 3pc bath with an oversized closet. the basement has a large living room with a propane fireplace to keep you nice and cozy on those cool nights. Ready for entertaining guests there's a large bedroom for all of your guests that ties into the hot tub / games room and a wet bar. The basement also offers a large covered and screened in patio with views of the beautiful backyard. The property has ample amounts of parking. The two car garage gives lots of secure space for storage. RV parking on the other side of the home. (id:44574)
Property Details
| MLS® Number | 10318716 |
| Property Type | Single Family |
| Neigbourhood | North Shuswap |
| Amenities Near By | Golf Nearby, Park, Recreation, Schools |
| Community Features | Family Oriented, Rural Setting |
| Features | Private Setting, Treed, Sloping |
| Parking Space Total | 2 |
| View Type | Lake View, Mountain View, View Of Water |
Building
| Bathroom Total | 2 |
| Bedrooms Total | 2 |
| Appliances | Refrigerator, Dishwasher, Dryer, Oven - Electric, Washer & Dryer |
| Architectural Style | Ranch |
| Constructed Date | 1980 |
| Construction Style Attachment | Detached |
| Cooling Type | See Remarks |
| Exterior Finish | Vinyl Siding |
| Fire Protection | Security, Controlled Entry, Security Guard |
| Fireplace Fuel | Gas |
| Fireplace Present | Yes |
| Fireplace Type | Unknown |
| Flooring Type | Carpeted, Ceramic Tile, Linoleum |
| Foundation Type | See Remarks |
| Heating Type | Baseboard Heaters, See Remarks |
| Roof Material | Asphalt Shingle |
| Roof Style | Unknown |
| Stories Total | 2 |
| Size Interior | 2673 Sqft |
| Type | House |
| Utility Water | Municipal Water |
Parking
| See Remarks | |
| Attached Garage | 2 |
| Street | |
| R V |
Land
| Access Type | Easy Access |
| Acreage | No |
| Land Amenities | Golf Nearby, Park, Recreation, Schools |
| Landscape Features | Sloping, Wooded Area |
| Sewer | Septic Tank |
| Size Irregular | 0.28 |
| Size Total | 0.28 Ac|under 1 Acre |
| Size Total Text | 0.28 Ac|under 1 Acre |
| Zoning Type | Unknown |
Rooms
| Level | Type | Length | Width | Dimensions |
|---|---|---|---|---|
| Basement | Storage | 13' x 19' | ||
| Basement | Bedroom | 12'9'' x 14'3'' | ||
| Basement | Games Room | 17'3'' x 15'3'' | ||
| Basement | Den | 10'10'' x 12'3'' | ||
| Basement | Utility Room | 3'10'' x 5'4'' | ||
| Basement | Laundry Room | 5'9'' x 11'4'' | ||
| Basement | 3pc Bathroom | 7' x 5' | ||
| Basement | Family Room | 22'10'' x 11'6'' | ||
| Main Level | Foyer | 7'4'' x 3'8'' | ||
| Main Level | Kitchen | 15'6'' x 13'11'' | ||
| Main Level | Foyer | 10'6'' x 7'8'' | ||
| Main Level | Living Room | 11'3'' x 23' | ||
| Main Level | 3pc Bathroom | 6'11'' x 4'8'' | ||
| Main Level | Primary Bedroom | 11'3'' x 11'6'' |
https://www.realtor.ca/real-estate/27121859/7388-estate-drive-anglemont-north-shuswap
Interested?
Contact us for more information

Denver Bisset

1000 Clubhouse Dr (Lower)
Kamloops, British Columbia V2H 1T9
1 (833) 817-6506






























