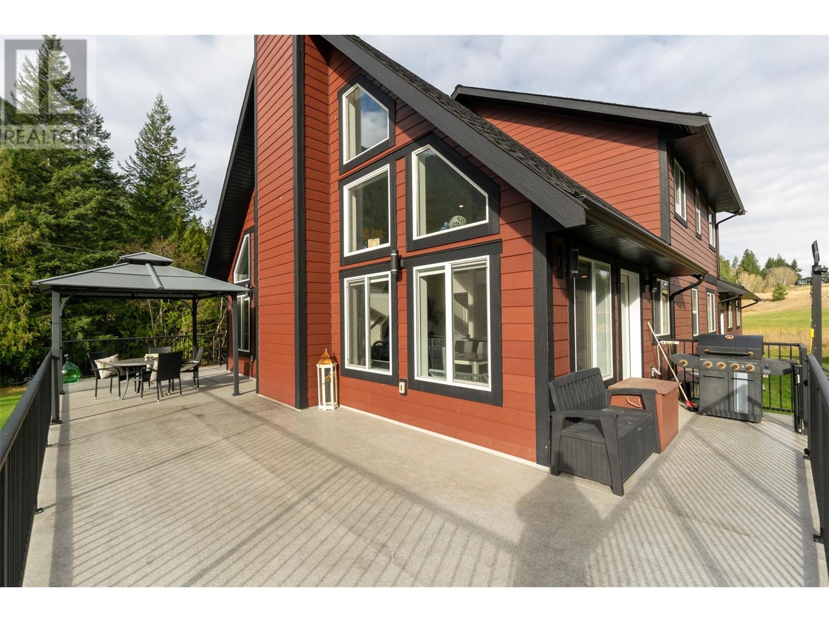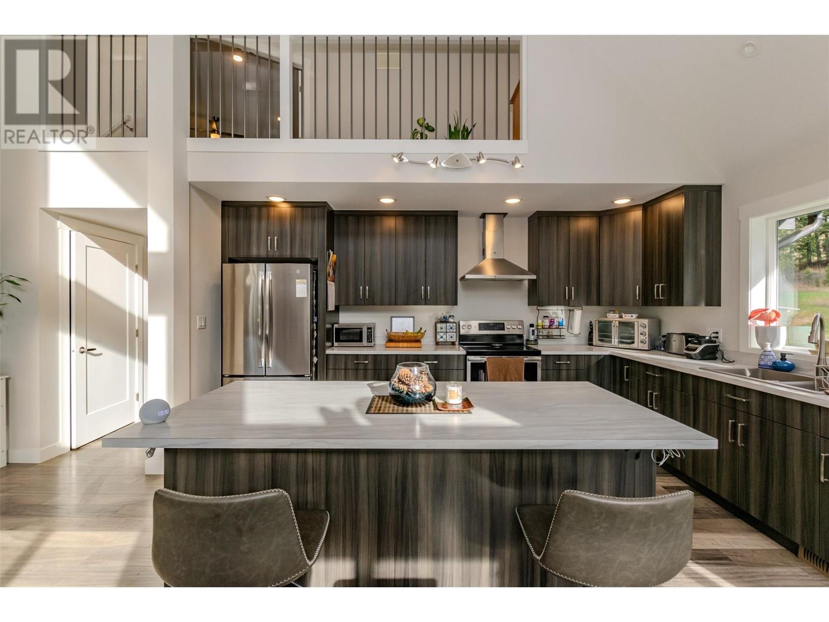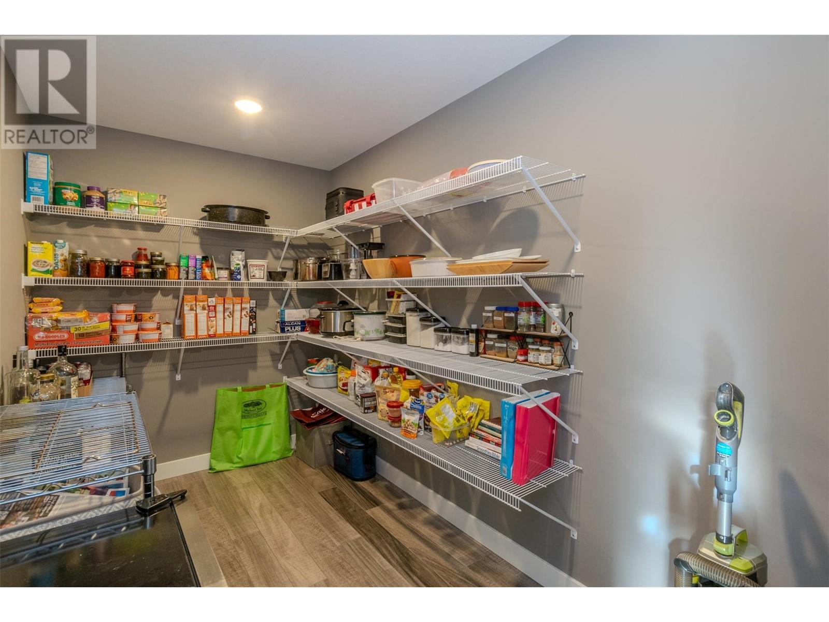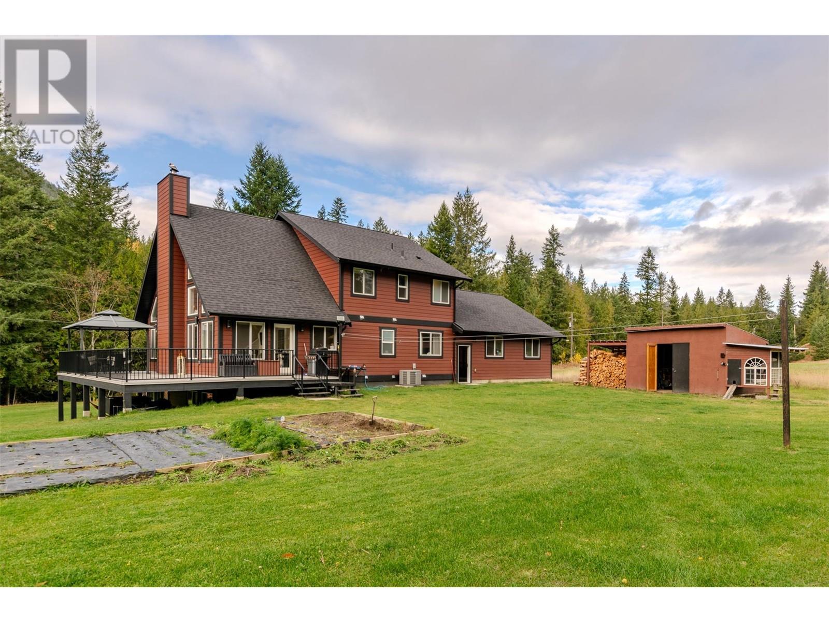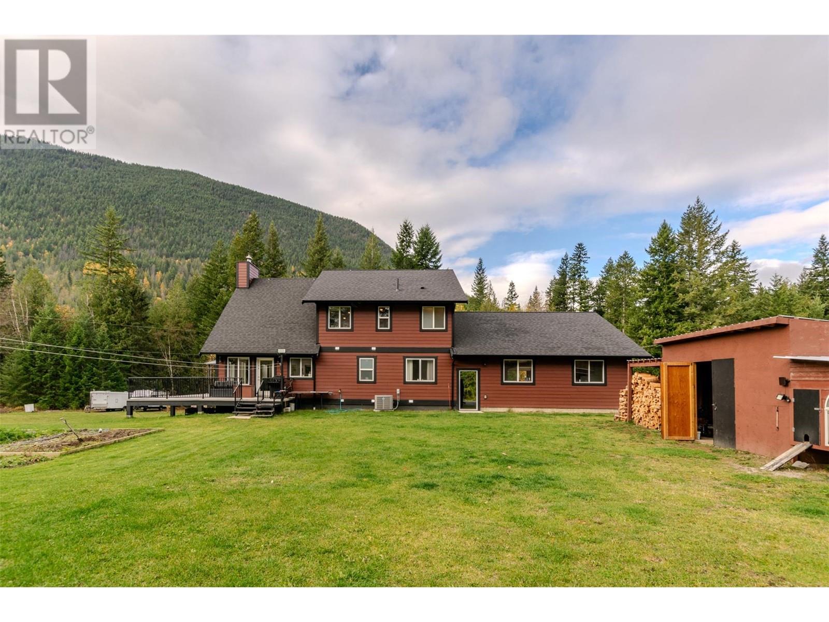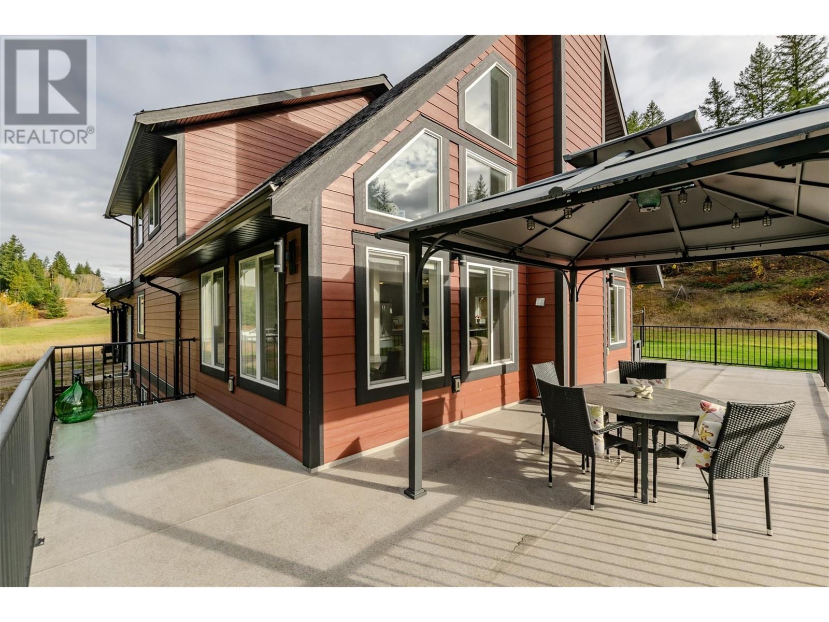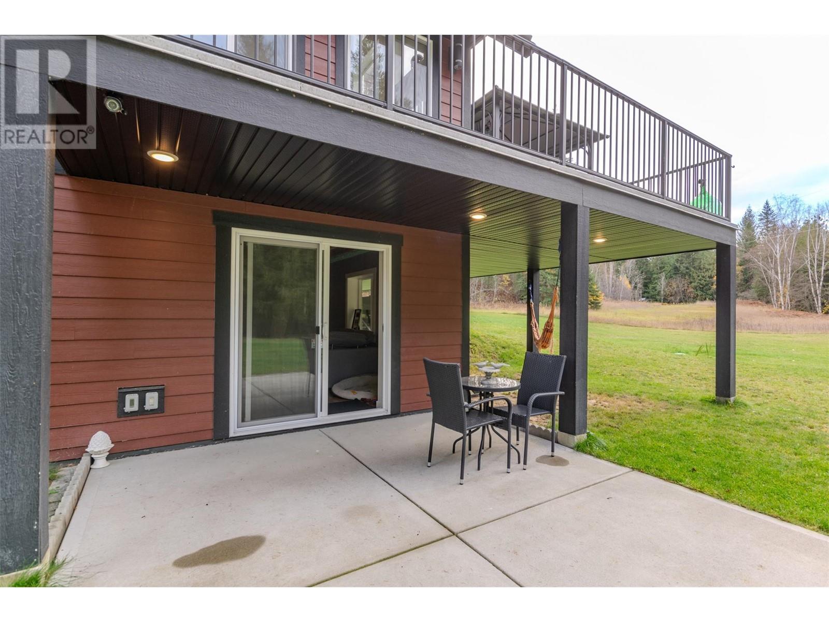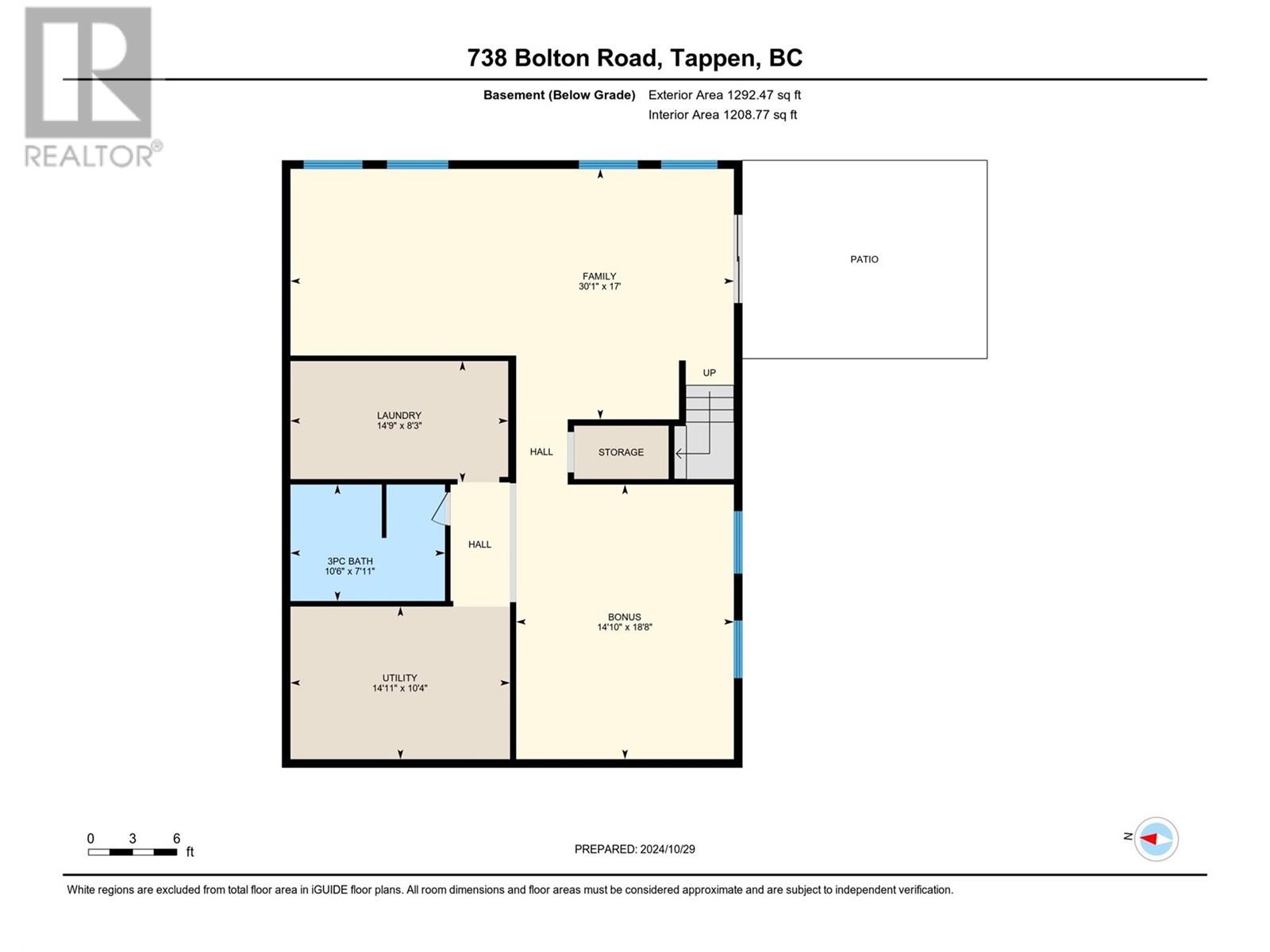738 Bolton Road Tappen, British Columbia V0E 2X0
$1,049,900
Stunning A-frame home on 1.5 acres, offering the perfect blend of serene countryside vibes with the amenities of town only minutes away. Designed for function and built for comfort there is not much that wasn't thought of when designing this home. South facing main floor living areas with large windows that flood this home with natural light. Open-concept design with high ceilings, a spacious kitchen, dining, and living area that are perfect for entertaining. Cozy up by the wood-burning fireplace on chilly evenings, or enjoy the views and privacy of your property from the comfort of your living room. There is no doubt this will be the gathering space for everyone that comes! The door from the dining room leads you to your private deck space to enjoy the afternoon sun or relax in some evening shade. Venture upstairs to find the entire top floor devoted to your primary suite. This sanctuary-like space has been designed to offer peace and privacy, making it a true retreat within the home. The lower floor offers a family room, option for another bedroom or 2, a bonus room for storage, a gym, or office space plus another full bathroom and outdoor patio space. Outside is an oversized garage with ample space for vehicles, toys, tools, or a workshop setup. Garden space for the green-thumb, a storage shed, wood storage and implement storage. The West side of the property boarders a creek adding another layer to the tranquility of this property. (id:44574)
Property Details
| MLS® Number | 10327118 |
| Property Type | Single Family |
| Neigbourhood | Tappen / Sunnybrae |
| Features | Wheelchair Access |
| ParkingSpaceTotal | 2 |
Building
| BathroomTotal | 3 |
| BedroomsTotal | 2 |
| Appliances | Refrigerator, Dishwasher, Range - Electric, Washer & Dryer |
| BasementType | Full |
| ConstructedDate | 2019 |
| ConstructionStyleAttachment | Detached |
| CoolingType | Central Air Conditioning |
| FireplaceFuel | Wood |
| FireplacePresent | Yes |
| FireplaceType | Conventional |
| FlooringType | Carpeted, Vinyl |
| HeatingFuel | Electric |
| HeatingType | Forced Air |
| RoofMaterial | Asphalt Shingle |
| RoofStyle | Unknown |
| StoriesTotal | 3 |
| SizeInterior | 3460 Sqft |
| Type | House |
| UtilityWater | Creek/stream |
Parking
| Attached Garage | 2 |
Land
| Acreage | Yes |
| Sewer | Septic Tank |
| SizeIrregular | 1.46 |
| SizeTotal | 1.46 Ac|1 - 5 Acres |
| SizeTotalText | 1.46 Ac|1 - 5 Acres |
| ZoningType | Unknown |
Rooms
| Level | Type | Length | Width | Dimensions |
|---|---|---|---|---|
| Second Level | Office | 19'10'' x 7'3'' | ||
| Second Level | Other | 13'0'' x 6'0'' | ||
| Second Level | Full Ensuite Bathroom | 13'0'' x 9'0'' | ||
| Second Level | Primary Bedroom | 19'3'' x 17'7'' | ||
| Lower Level | Utility Room | 14'11'' x 10'4'' | ||
| Lower Level | Laundry Room | 14'9'' x 8'3'' | ||
| Lower Level | Full Bathroom | 10'6'' x 7'11'' | ||
| Lower Level | Other | 18'8'' x 14'10'' | ||
| Lower Level | Family Room | 30'1'' x 17'0'' | ||
| Main Level | Other | 31'1'' x 30'0'' | ||
| Main Level | Pantry | 11'3'' x 6'6'' | ||
| Main Level | Foyer | 12'5'' x 11'3'' | ||
| Main Level | Full Bathroom | 10'11'' x 8'0'' | ||
| Main Level | Bedroom | 15'4'' x 10'9'' | ||
| Main Level | Dining Room | 15'6'' x 10'1'' | ||
| Main Level | Living Room | 17'5'' x 15'7'' | ||
| Main Level | Kitchen | 15'6'' x 11'4'' |
https://www.realtor.ca/real-estate/27597076/738-bolton-road-tappen-tappen-sunnybrae
Interested?
Contact us for more information
Jeremy Osborne
P.o. Box 434
Salmon Arm, British Columbia V1E 4N6



