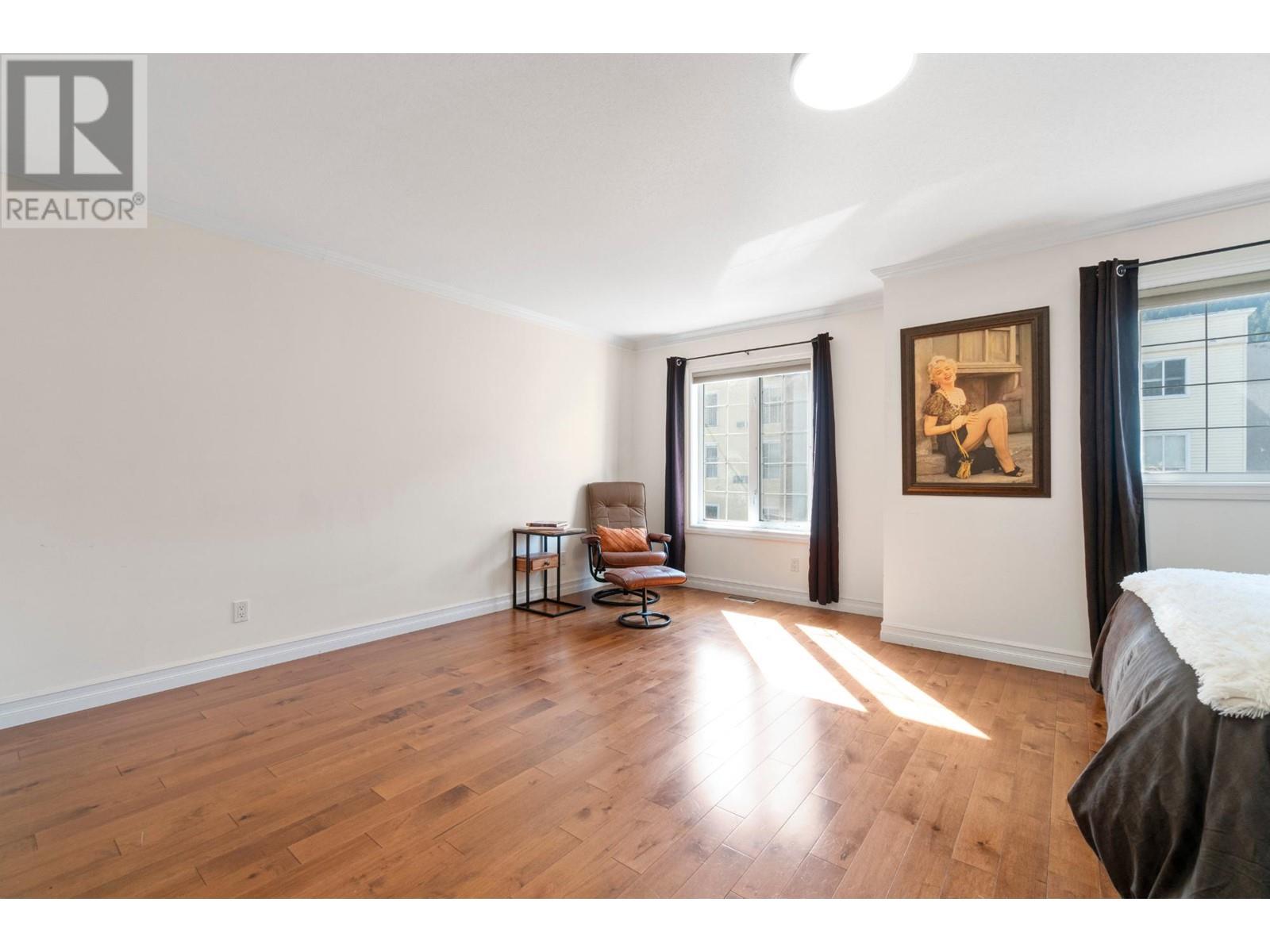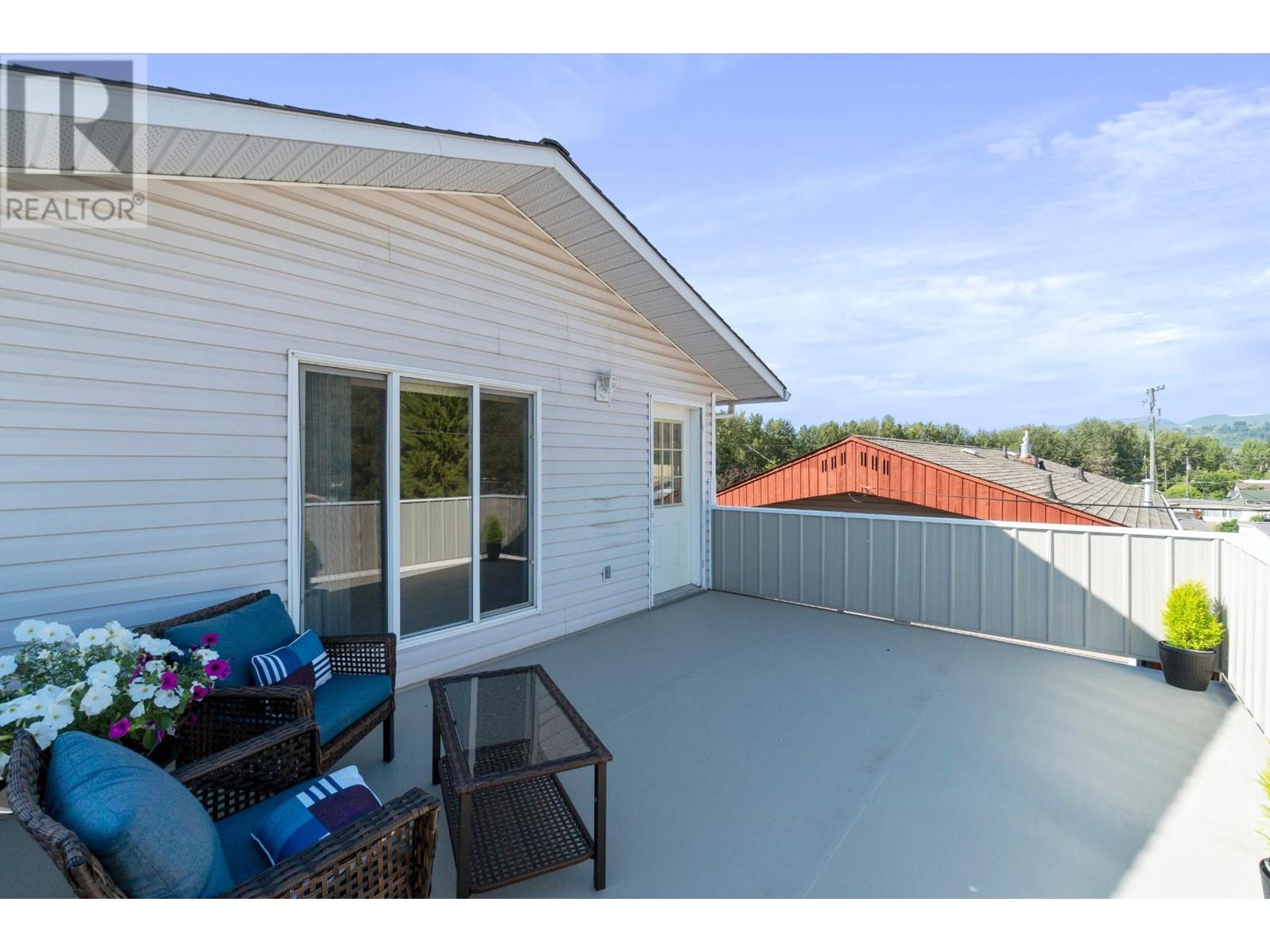726 Okanagan Avenue Chase, British Columbia V0E 1M0
$549,000
Welcome to your perfect home centrally located in Chase. This spacious 4-bedroom, 2-bathroom residence boasts a welcoming atmosphere & ample space for your loved ones to grow and thrive. With a convenient attached, heated double garage & recent updates, family or young couple life just got easier. It is within walking distance of schools, with easy access to a grocery store, restaurants, a recreation center and approximately 4 blocks to the Little Shuswap Lake. Imagine weekend adventures exploring nearby forested walking trails or enjoying family-friendly outings at the local beach. 2022 updates include new main floor high-end hardwood flooring, natural gas furnace, hot water tank and air conditioning. A maintenance free metal fence that makes a secure yard. Very clean & well cared for, making it easy to move in & start making memories. Experience the warmth & comfort of family life in this wonderful home. (id:44574)
Property Details
| MLS® Number | 179346 |
| Property Type | Single Family |
| Neigbourhood | Chase |
| Community Name | Chase |
| AmenitiesNearBy | Golf Nearby, Park, Recreation, Shopping |
| CommunityFeatures | Adult Oriented, Family Oriented, Pets Allowed |
| Features | Level Lot |
| ParkingSpaceTotal | 2 |
| ViewType | View (panoramic) |
Building
| BathroomTotal | 2 |
| BedroomsTotal | 4 |
| Appliances | Range, Refrigerator, Dishwasher, Dryer, Microwave, Washer |
| ArchitecturalStyle | Split Level Entry |
| BasementType | Crawl Space |
| ConstructedDate | 1994 |
| ConstructionStyleAttachment | Detached |
| ConstructionStyleSplitLevel | Other |
| CoolingType | Central Air Conditioning |
| ExteriorFinish | Vinyl Siding |
| FireplaceFuel | Gas |
| FireplacePresent | Yes |
| FireplaceType | Unknown |
| FlooringType | Mixed Flooring |
| HalfBathTotal | 1 |
| HeatingType | Other |
| RoofMaterial | Asphalt Shingle |
| RoofStyle | Unknown |
| SizeInterior | 2089 Sqft |
| Type | House |
| UtilityWater | Municipal Water |
Parking
| Attached Garage | 2 |
Land
| AccessType | Easy Access |
| Acreage | No |
| FenceType | Fence |
| LandAmenities | Golf Nearby, Park, Recreation, Shopping |
| LandscapeFeatures | Landscaped, Level |
| Sewer | Municipal Sewage System |
| SizeIrregular | 0.08 |
| SizeTotal | 0.08 Ac|under 1 Acre |
| SizeTotalText | 0.08 Ac|under 1 Acre |
| ZoningType | Unknown |
Rooms
| Level | Type | Length | Width | Dimensions |
|---|---|---|---|---|
| Second Level | Bedroom | 18'8'' x 16'2'' | ||
| Second Level | Bedroom | 18'8'' x 17'0'' | ||
| Second Level | Bedroom | 10'8'' x 8'0'' | ||
| Second Level | Bedroom | 10'8'' x 8'0'' | ||
| Second Level | Full Bathroom | Measurements not available | ||
| Main Level | Full Bathroom | Measurements not available | ||
| Main Level | Laundry Room | 5'4'' x 4'11'' | ||
| Main Level | Living Room | 18'2'' x 11'0'' | ||
| Main Level | Dining Room | 18'2'' x 7'11'' | ||
| Main Level | Kitchen | 15'3'' x 14'11'' |
https://www.realtor.ca/real-estate/27065451/726-okanagan-avenue-chase-chase
Interested?
Contact us for more information
Randy Hrynyk
4113 Squilax Anglemont Road
Scotch Creek, British Columbia V0E 1M5


























































