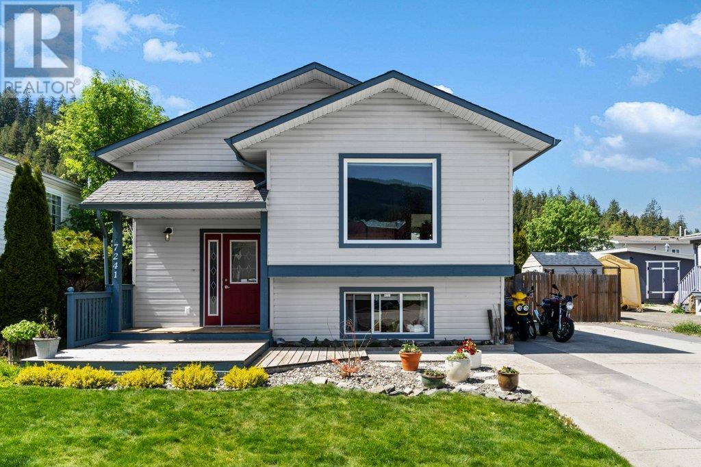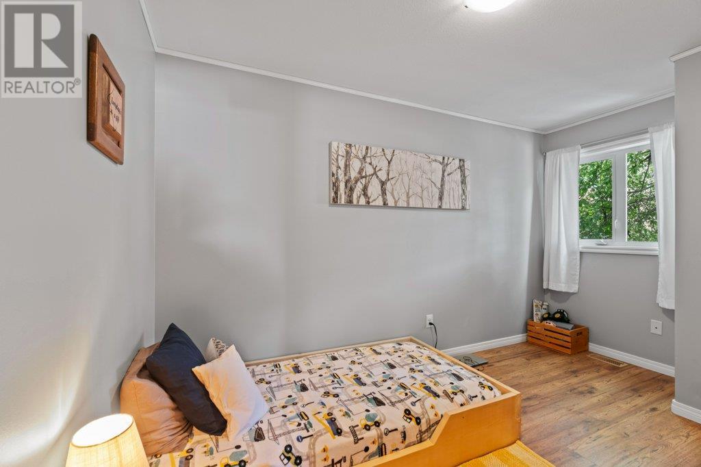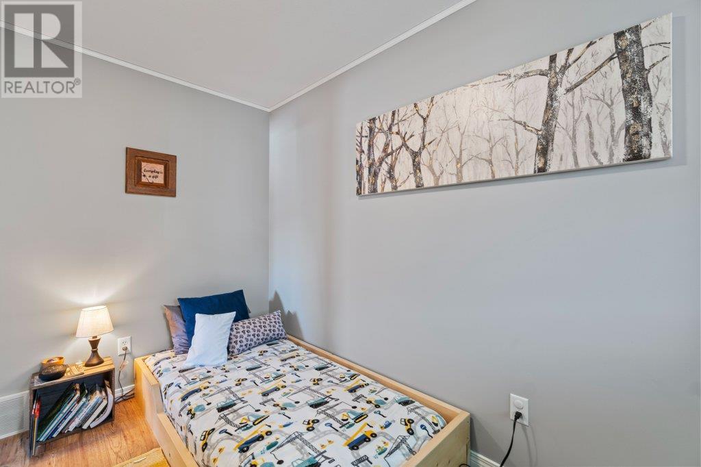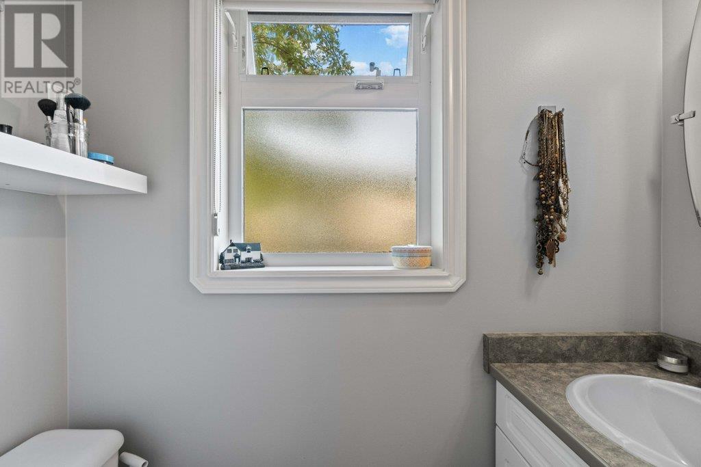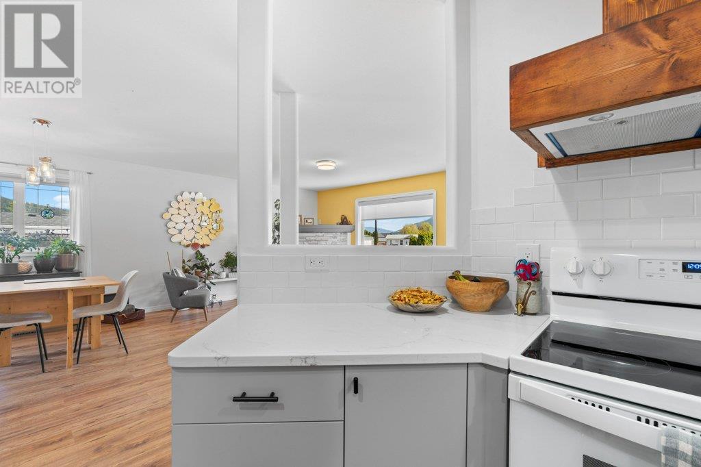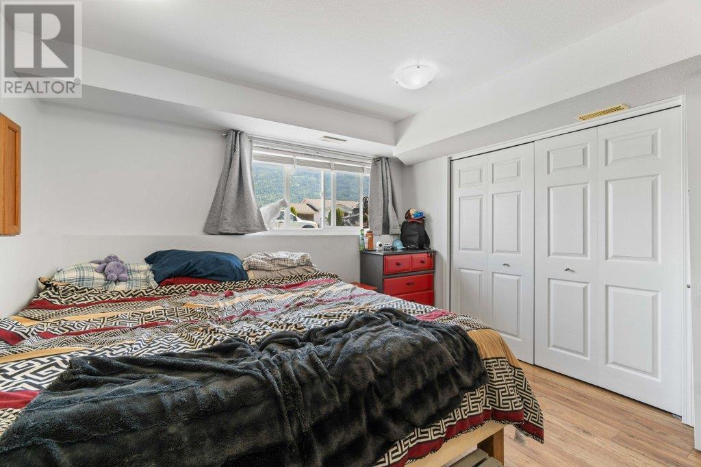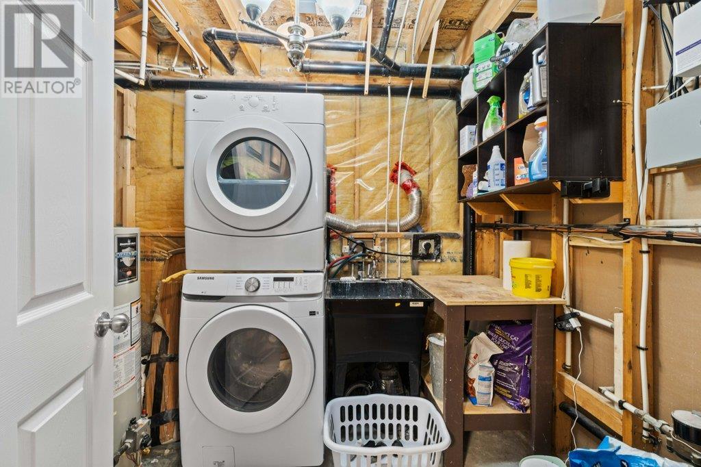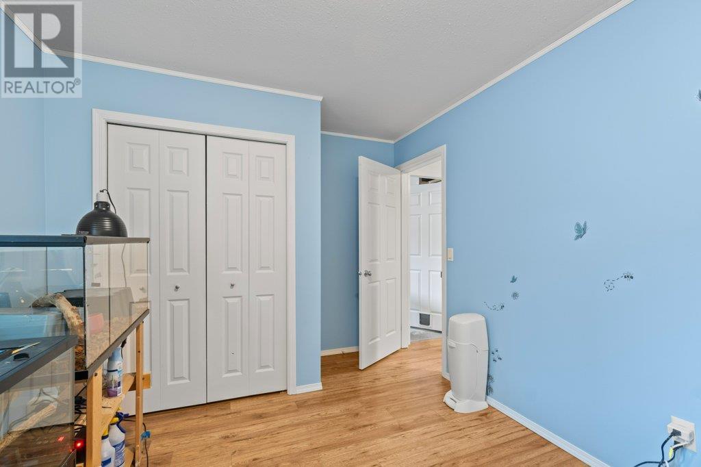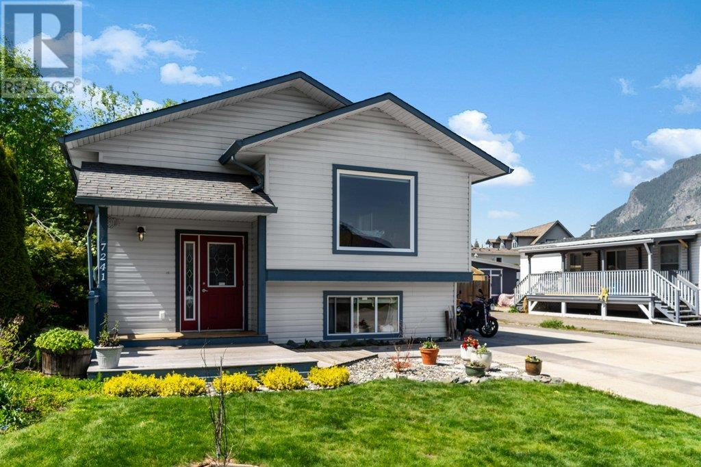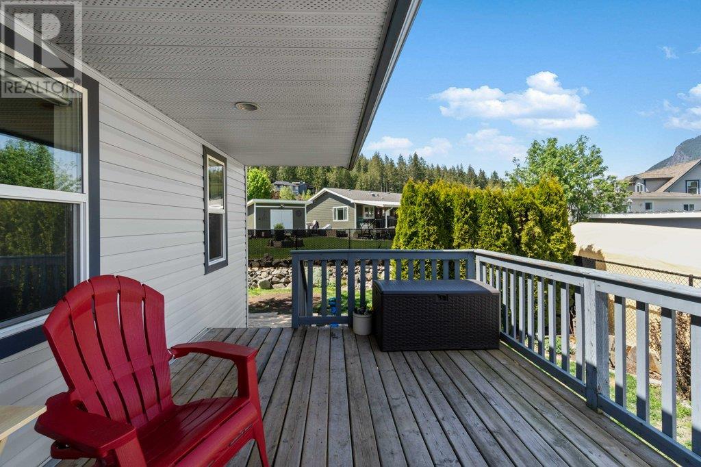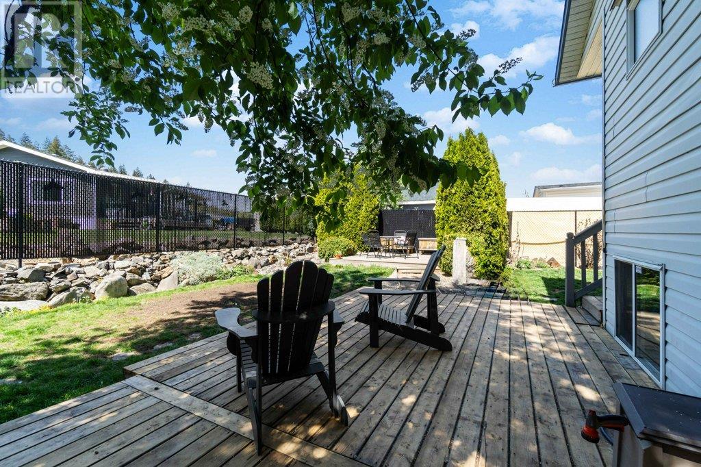7241 47 Street Ne Canoe, British Columbia V0E 1K0
$625,000
Step into this meticulously cared for 5-bedroom, 3-bathroom home nestled in a family-oriented neighborhood. The bright, open-concept living/dining/kitchen area features a cozy gas fireplace and a convenient built-in dry bar. Upstairs, discover three bedrooms including a spacious master with a large closet and ensuite. Downstairs offers even more space with a family room, two additional bedrooms, a bathroom, and laundry. Outside, the private fenced backyard is a true oasis, complete with a re-circulating creek, decks, fire pit, flower gardens, and stunning mountain views. Plus, ample parking with a large concrete driveway suitable for multiple vehicles, RV, or boat. Just a short stroll away from the beach, store, and North Canoe Elementary School, this updated home is a must-see! (id:44574)
Property Details
| MLS® Number | 10313814 |
| Property Type | Single Family |
| Neigbourhood | NE Salmon Arm |
| Amenities Near By | Golf Nearby, Park, Schools |
| Community Features | Family Oriented |
| Features | Level Lot, Private Setting, Three Balconies |
| Parking Space Total | 5 |
| View Type | Mountain View |
Building
| Bathroom Total | 3 |
| Bedrooms Total | 5 |
| Appliances | Refrigerator, Dishwasher, Dryer, Range - Electric, Microwave, Washer |
| Architectural Style | Split Level Entry |
| Basement Type | Full |
| Constructed Date | 2003 |
| Construction Style Attachment | Detached |
| Construction Style Split Level | Other |
| Cooling Type | Central Air Conditioning |
| Exterior Finish | Vinyl Siding |
| Fire Protection | Security System, Smoke Detector Only |
| Fireplace Fuel | Gas |
| Fireplace Present | Yes |
| Fireplace Type | Unknown |
| Flooring Type | Laminate |
| Half Bath Total | 1 |
| Heating Type | Forced Air, See Remarks |
| Roof Material | Asphalt Shingle |
| Roof Style | Unknown |
| Stories Total | 2 |
| Size Interior | 1829 Sqft |
| Type | House |
| Utility Water | Municipal Water |
Parking
| See Remarks |
Land
| Access Type | Easy Access |
| Acreage | No |
| Fence Type | Fence |
| Land Amenities | Golf Nearby, Park, Schools |
| Landscape Features | Landscaped, Level |
| Sewer | Municipal Sewage System |
| Size Frontage | 52 Ft |
| Size Irregular | 0.11 |
| Size Total | 0.11 Ac|under 1 Acre |
| Size Total Text | 0.11 Ac|under 1 Acre |
| Zoning Type | Unknown |
Rooms
| Level | Type | Length | Width | Dimensions |
|---|---|---|---|---|
| Basement | Storage | 7'11'' x 13'3'' | ||
| Basement | Recreation Room | 7'11'' x 13'3'' | ||
| Basement | Bedroom | 12'3'' x 9'1'' | ||
| Basement | Laundry Room | 7'11'' x 9'2'' | ||
| Basement | 3pc Bathroom | 9'2'' x 4'11'' | ||
| Basement | Bedroom | 11'2'' x 14'1'' | ||
| Main Level | Primary Bedroom | 12'2'' x 10'3'' | ||
| Main Level | Living Room | 15' x 12' | ||
| Main Level | Kitchen | 12'7'' x 10'2'' | ||
| Main Level | Foyer | 7'9'' x 7'11'' | ||
| Main Level | Dining Room | 14'9'' x 10'5'' | ||
| Main Level | Bedroom | 9'4'' x 12'11'' | ||
| Main Level | Bedroom | 9'10'' x 8'10'' | ||
| Main Level | 4pc Bathroom | 4'11'' x 8'8'' | ||
| Main Level | 2pc Ensuite Bath | 6'1'' x 2'4'' |
https://www.realtor.ca/real-estate/26888247/7241-47-street-ne-canoe-ne-salmon-arm
Interested?
Contact us for more information

Sara Galusha
www.saragalusha.com/
https://www.facebook.com/sara.d.galusha
102-371 Hudson Ave Ne
Salmon Arm, British Columbia V1E 4N6
(250) 833-9921
(250) 549-2106
https://executivesrealty.c21.ca/
Sarah Jenkins
102-371 Hudson Ave Ne
Salmon Arm, British Columbia V1E 4N6
(250) 833-9921
(250) 549-2106
https://executivesrealty.c21.ca/
