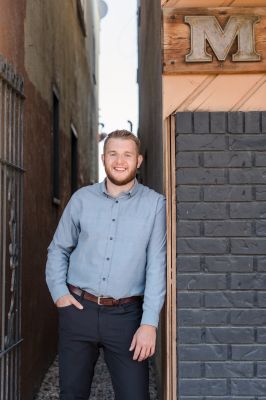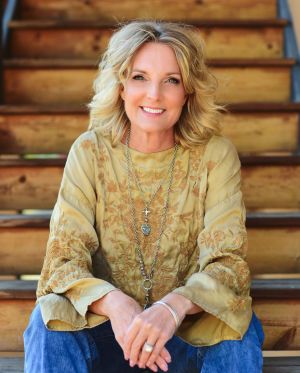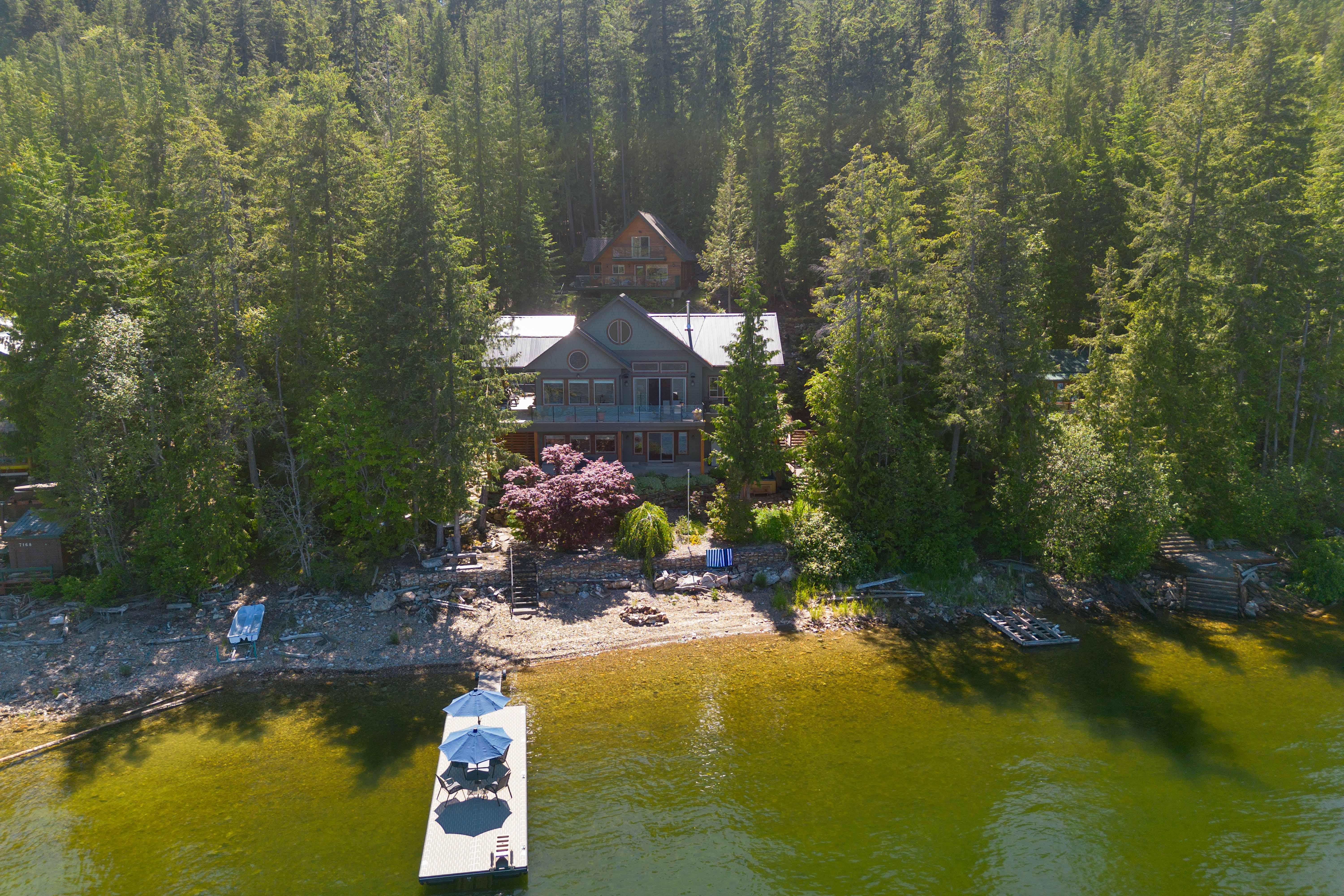7174 Sunnybrae Canoe Point Road Tappen, British Columbia V0E 2X1
SOLD
5 Bedroom
6 Bathroom
Heat Pump
Baseboards, Heat Pump, Wood Burning Stove
Waterfront On Lake
Garden Area, Fire Pit, Private Yard, Landscaped
SOLD
Property Details
| RP Number | SOLD |
| Property Type | Single Family |
| Community Features | Quiet Area, Family Oriented, Lake Privileges |
| Features | Private Setting, Beach Access, Dock And Buoy Access, Hot Tub, |
| Parking Space Total | 7 |
| Structure | Deck, Balcony, Detached Garage, Detached Cabin |
| View Type | Mountain View, Lake View |
| Water Front Name | Shuswap Lake |
| Water Front Type | Waterfront On Lake |
Building
| Bathroom Total | 6 |
| Bedrooms Total | 5 |
| Age | 2012 |
| Appliances | Wood Stove, Dishwasher, Dryer, Electric Oven, Microwave, Range Hood, Refrigerator, Washer |
| Basement Development | Finished |
| Basement Features | Walk Out |
| Cooling Type | Heat Pump |
| Heating Fuel | Electric, Wood |
| Heating Type | Baseboards, Heat Pump, Wood Burning Stove |
| Roof Material | Metal |
| Size Exterior | 3318 Sqft |
| Type | House |
| Utility Water | Lake Water Intake |
Land
| Access Type | Road Access, Boat Access |
| Landscape Features | Garden Area, Fire Pit, Private Yard, Landscaped |
| Size Total Text | .45 Acres |
| Zoning Description | Fr1 |
Rooms
| Level | Type | Length | Width | Dimensions |
|---|---|---|---|---|
| Main Level | Kitchen | 8 ft, 11 in | 14 ft, 5 in | 14 ft, 5 in X 8 ft, 11 in |
| Main Level | Living Room | 18 ft | 20 ft, 7 in | 20 ft, 7 in X 18 ft |
| Main Level | Dining Room | 12 ft, 11 in | 17 ft, 3 in | 17 ft, 3 in X 12 ft, 11 in |
| Main Level | Master Bedroom | 15 ft, 4 in | 15 ft, 7 in | 15 ft, 7 in X 15 ft, 4 in |
| Main Level | 4pc Ensuite Bath | 8 ft, 8 in | 10 ft, 1 in | 10 ft, 1 in X 8 ft, 8 in |
| Main Level | 2pc Bathroom | 5 ft | 9 ft, 10 in | 9 ft, 10 in X 5 ft |
| Main Level | Foyer | 9 ft, 2 in | 10 ft, 3 in | 10 ft, 3 in X 9 ft, 2 in |
| Main Level | Laundry Room | 8 ft, 8 in | 8 ft, 7 in | 8 ft, 7 in X 8 ft, 8 in |
| Main Level | Pantry | 8 ft, 8 in | 5 ft, 1 in | 5 ft, 1 in X 8 ft, 8 in |
| Main Level | Walk-in Closet | 7 ft, 4 in | 5 ft | 5 ft X 7 ft, 4 in |
| Second Level | Loft | 18 ft, 2 in | 35 ft, 3 in | 35 ft, 3 in X 18 ft, 2 in |
| Basement | Bedroom | 14 ft | 9 ft, 7 in | 9 ft, 7 in X 14 ft |
| Basement | 4pc Bathroom | 10 ft, 1 in | 4 ft, 11 in | 4 ft, 11 in X 10 ft, 1 in |
| Basement | Recreation Room | 17 ft, 10 in | 21 ft, 2 in | 21 ft, 2 in X 17 ft, 10 in |
| Basement | Bedroom | 13 ft, 1 in | 17 ft, 1 in | 17 ft, 1 in X 13 ft, 1 in |
| Basement | 3pc Ensuite Bath | 6 ft, 5 in | 10 ft, 2 in | 10 ft, 2 in X 6 ft, 5 in |
| Basement | Utility Room | 12 ft, 6 in | 49 ft, 11 in | 49 ft, 11 in X 12 ft, 6 in |
| Other | Kitchen | 9 ft, 1 in | 11 ft, 10 in | 11 ft, 10 in X 9 ft, 1 in |
| Other | Living Room | 15 ft, 11 in | 11 ft, 10 in | 11 ft, 10 in X 15 ft, 11 in |
| Other | Master Bedroom | 9 ft, 11 in | 10 ft, 8 in | 10 ft, 8 in X 9 ft, 11 in |
| Other | 4pc Bathroom | 11 ft | 7 ft, 2 in | 7 ft, 2 in X 11 ft |
| Other | Other | 5 ft, 11 in | 9 ft, 7 in | 9 ft, 7 in X 5 ft, 11 in |
| Other | 3pc Bathroom | 8 ft, 8 in | 7 ft | 7 ft X 8 ft, 8 in |
| Other | Bedroom | 24 ft, 3 in | 23 ft | 23 ft X 24 ft, 3 in |
Contact Us
Contact us for more information

Nick Harrison
Sales Representative
kentelharrison.com
RE/MAX Shuswap
105 - 650 Trans-Canada Hwy Ne
Salmon Arm, BC V1E 2S6
105 - 650 Trans-Canada Hwy Ne
Salmon Arm, BC V1E 2S6
250-833-6708
www.sandrakentel.com

Sandra Kentel
Sales Representative
kentelharrison.com
RE/MAX Shuswap
105 - 650 Trans-Canada Hwy Ne
Salmon Arm, BC V1E 2S6
105 - 650 Trans-Canada Hwy Ne
Salmon Arm, BC V1E 2S6
250-833-6708
www.sandrakentel.com

