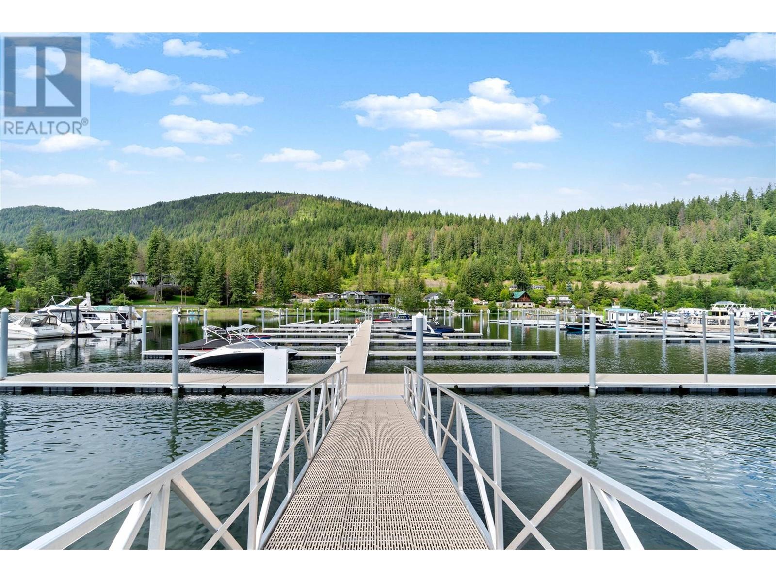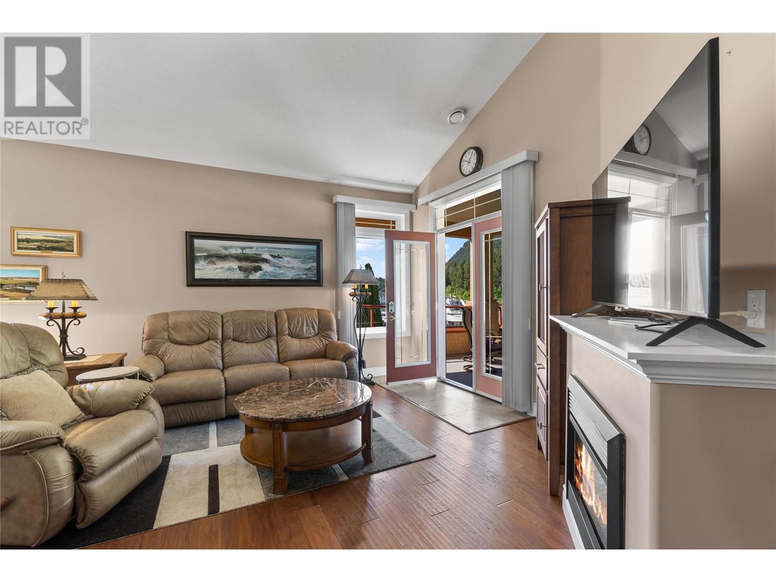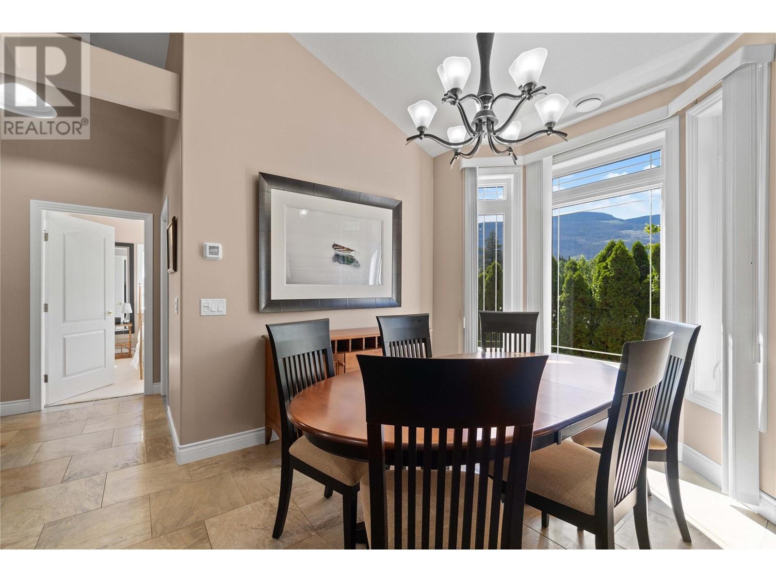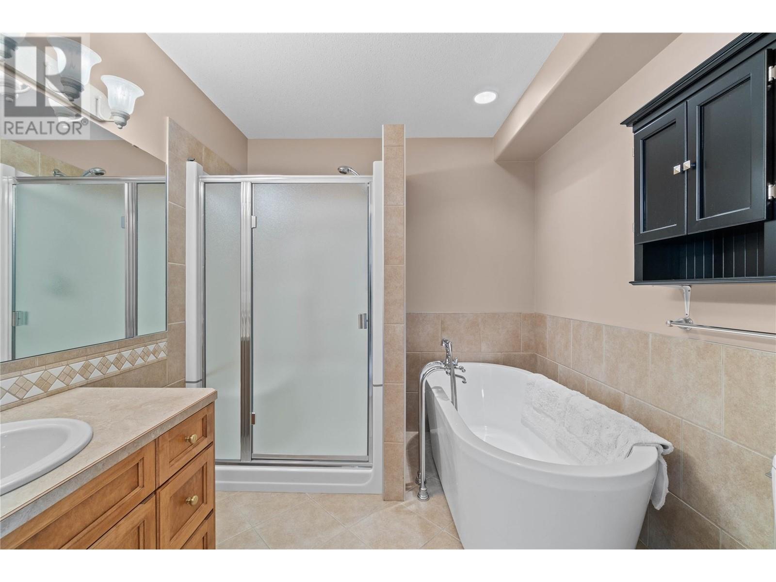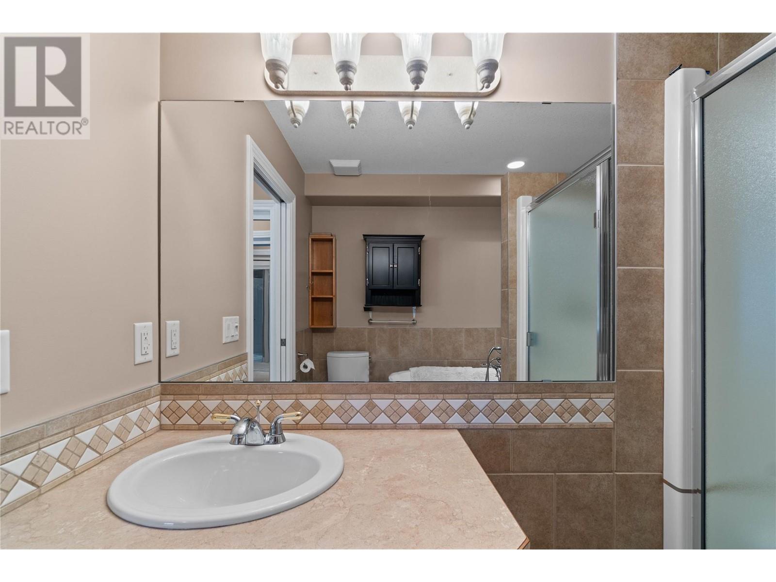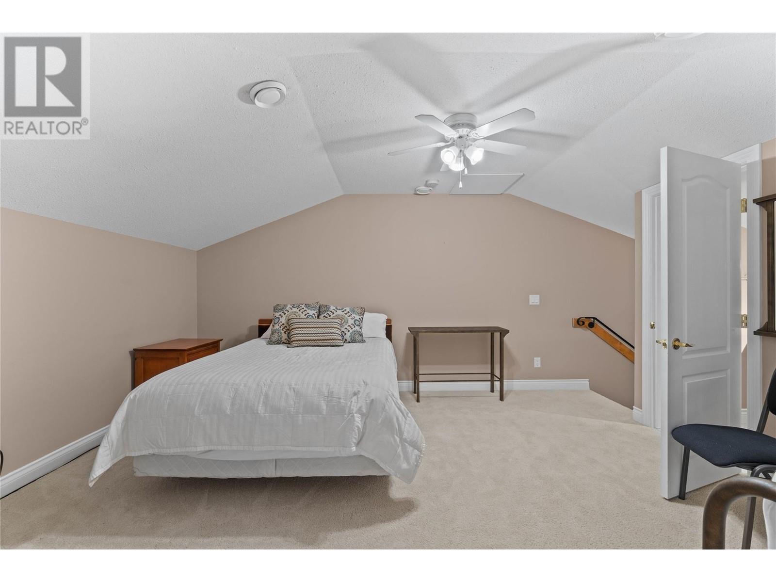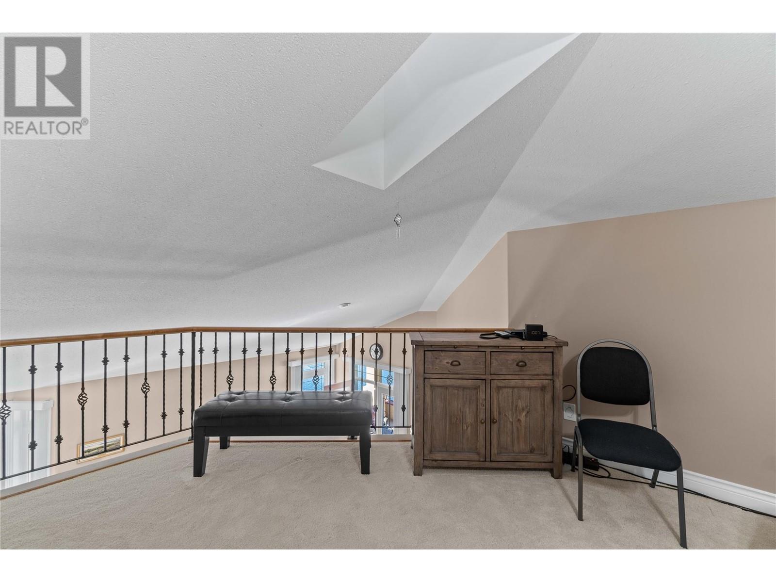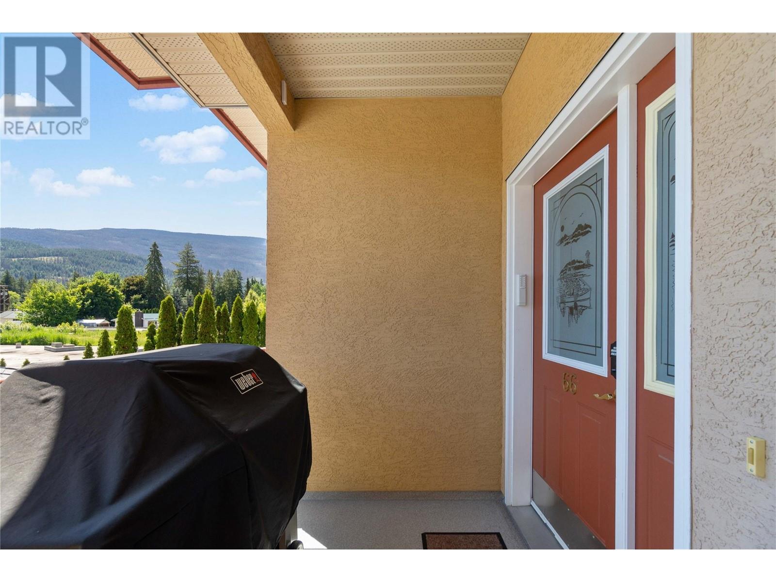714 Riverside Avenue Unit# 66 Sicamous, British Columbia V0E 2V1
$879,000Maintenance,
$658.32 Monthly
Maintenance,
$658.32 Monthly*WATERFRONT* Unit in Mara Landing with TWO 30' Boat Slips and 1,643sf! Welcome to Sicamous and the beautiful grounds of Mara Landing. As an end unit on the top floor of the South water-front building, there are vaulted ceilings in the main living & primary bedroom and a large dining area with a bay window, allowing for lots of natural light. The balcony, with an electric awning offers exceptional, 180 degree views and a chance to keep an eye on your boat. From the dock to the pool and year 'round hot tub to the garage for parking and storage, this highly desirable strata continues to maintain their grounds and buildings. This unit has also been maintained including a new furnace & AC 4 years ago and hot water tank in 2019 as well as renovated bathrooms and tile and hardwood flooring. The primary bedroom is on the main level with an ensuite, as well as the 2nd bedroom, main bathroom, laundry room, large front entrance and a loft that serves as a 3rd bedroom for additional sleeping space plus a 2-piece bathroom. With two boat slips, there's room for more than one vessel or just enjoy the extra space to dock without anyone beside you. Navigate the Virtual Tour then book your personal showing to see this complex and gem of a waterfront unit for yourself! (id:44574)
Property Details
| MLS® Number | 10317165 |
| Property Type | Single Family |
| Neigbourhood | Sicamous |
| Community Name | Mara Landing |
| Amenities Near By | Golf Nearby, Shopping, Ski Area |
| Community Features | Pet Restrictions, Pets Allowed With Restrictions, Rentals Allowed |
| Features | Level Lot, One Balcony |
| Parking Space Total | 1 |
| Pool Type | Outdoor Pool |
| Structure | Dock |
| View Type | Lake View, Mountain View, View (panoramic) |
| Water Front Type | Waterfront On Lake |
Building
| Bathroom Total | 3 |
| Bedrooms Total | 2 |
| Appliances | Refrigerator, Dishwasher, Dryer, Range - Electric, Microwave, Washer |
| Constructed Date | 2005 |
| Construction Style Attachment | Attached |
| Cooling Type | Central Air Conditioning |
| Exterior Finish | Stucco |
| Fireplace Fuel | Electric |
| Fireplace Present | Yes |
| Fireplace Type | Unknown |
| Flooring Type | Vinyl |
| Half Bath Total | 1 |
| Heating Fuel | Electric |
| Heating Type | Forced Air |
| Roof Material | Asphalt Shingle |
| Roof Style | Unknown |
| Stories Total | 2 |
| Size Interior | 1643 Sqft |
| Type | Row / Townhouse |
| Utility Water | Municipal Water |
Parking
| Detached Garage | 1 |
Land
| Access Type | Easy Access |
| Acreage | Yes |
| Land Amenities | Golf Nearby, Shopping, Ski Area |
| Landscape Features | Landscaped, Level |
| Sewer | Municipal Sewage System |
| Size Irregular | 4.2 |
| Size Total | 4.2 Ac|1 - 5 Acres |
| Size Total Text | 4.2 Ac|1 - 5 Acres |
| Zoning Type | Unknown |
Rooms
| Level | Type | Length | Width | Dimensions |
|---|---|---|---|---|
| Second Level | Partial Bathroom | 5'3'' x 4'4'' | ||
| Second Level | Loft | 18'5'' x 17' | ||
| Main Level | Laundry Room | 8' x 5'7'' | ||
| Main Level | Other | 21' x 12'9'' | ||
| Main Level | 3pc Bathroom | 7'9'' x 6'4'' | ||
| Main Level | Bedroom | 12' x 10' | ||
| Main Level | 4pc Ensuite Bath | 8' x 8'3'' | ||
| Main Level | Primary Bedroom | 13'8'' x 18'7'' | ||
| Main Level | Living Room | 20'7'' x 14'7'' | ||
| Main Level | Dining Room | 12'5'' x 9'5'' | ||
| Main Level | Kitchen | 9'7'' x 9'4'' |
https://www.realtor.ca/real-estate/27054113/714-riverside-avenue-unit-66-sicamous-sicamous
Interested?
Contact us for more information

Paige Gregson
Personal Real Estate Corporation
www.paigegregson.com/
https://www.facebook.com/#!/pages/Paige-Gregsons-Real-Estate
www.linkedin.com/profile/view?authType=name&goback=%252
https://twitter.com/PaigeGregson

5603 27th Street
Vernon, British Columbia V1T 8Z5
(250) 549-4161
(250) 549-7007
https://www.remaxvernon.com/








