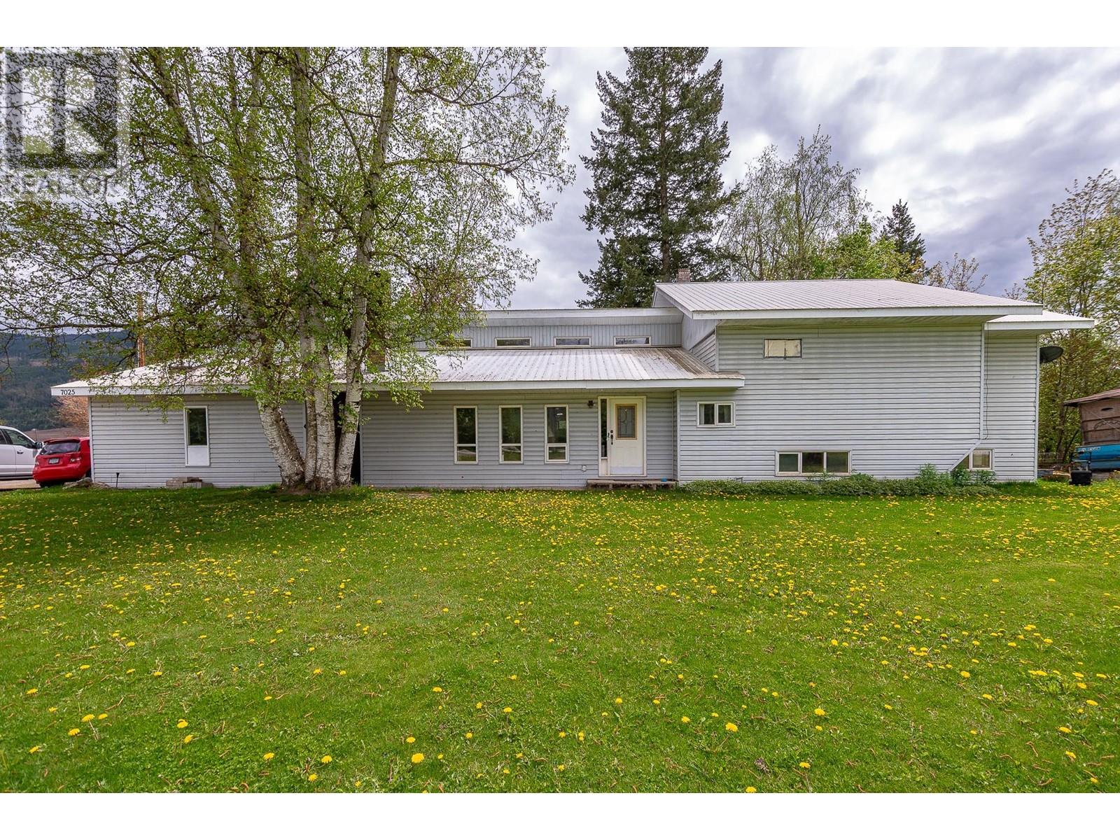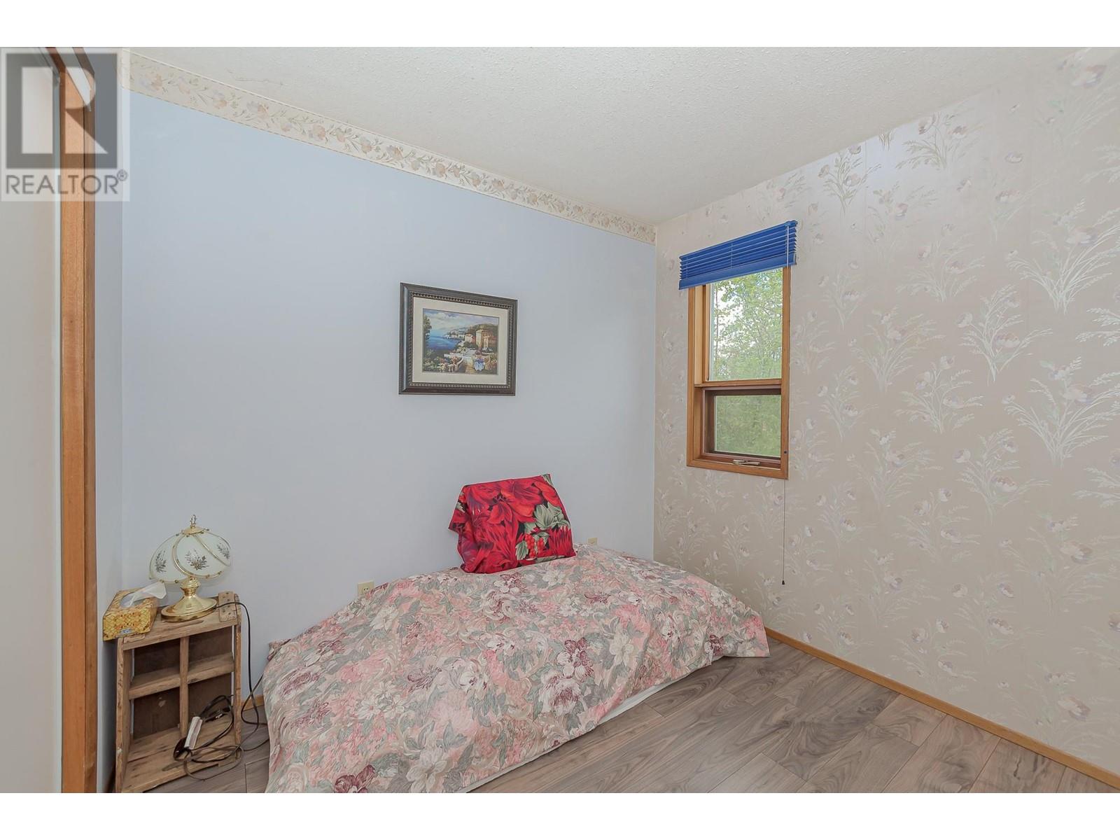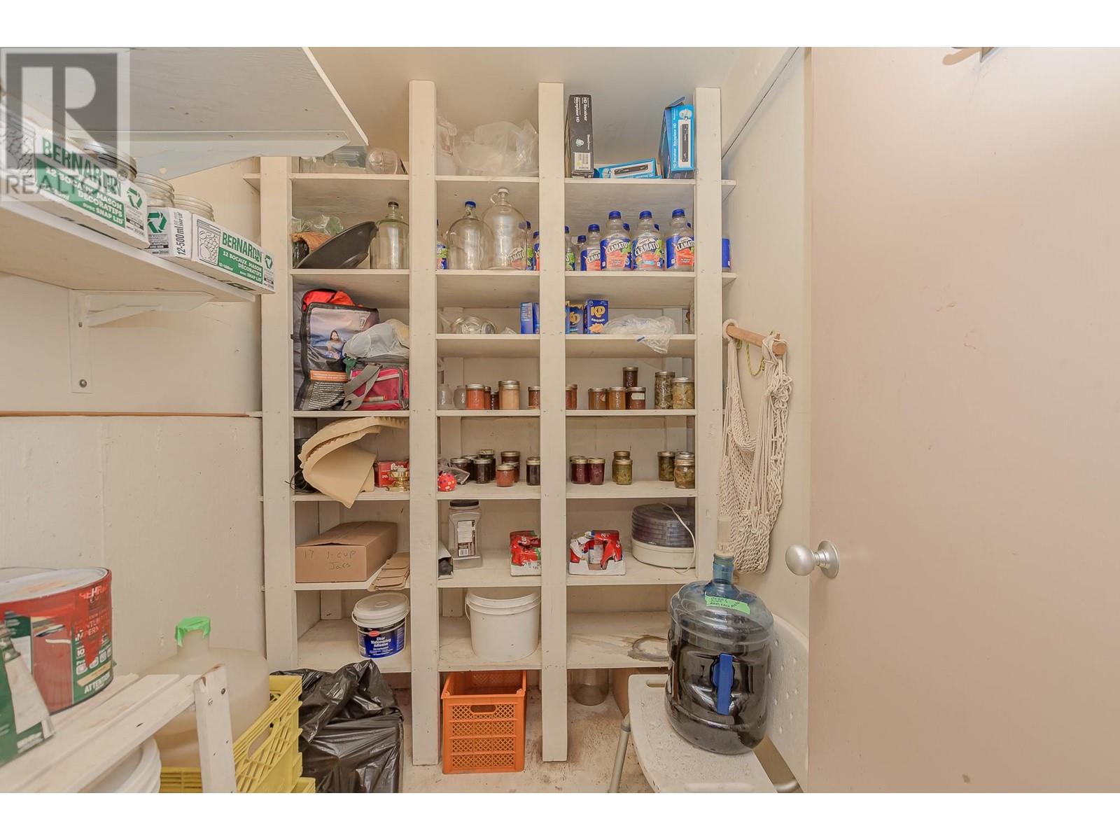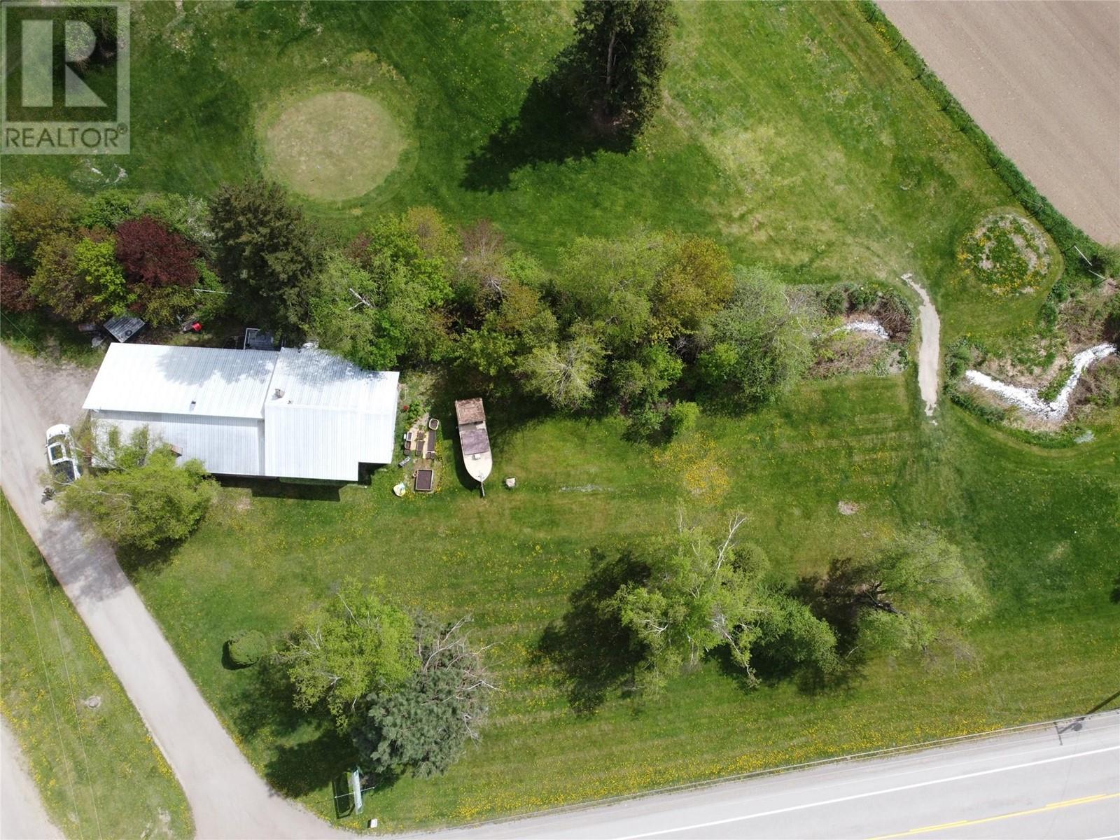7025 97a Highway Grindrod, British Columbia V0E 1Y0
$649,900
Welcome to your spacious retreat in Grindrod, nestled on a sprawling 0.79-acre lot adjacent to the Birchdale Golf Course. This expansive property offers abundant space both indoors and outdoors, perfect for enjoying the tranquil surroundings. The 2,535 square foot, 3-level split home features a versatile layout with 4 generously sized bedrooms and 2 full bathrooms on the upper floor, providing ample accommodation for the whole family. On the main floor, you'll find an inviting open-concept kitchen, recently remodeled to offer modern convenience and style. The adjacent sunken living room boasts a cozy electric fireplace, creating the perfect ambiance for relaxation and gatherings. Downstairs, the basement offers a huge rec room and plenty of storage areas, providing additional space for entertainment and organization. Recent updates to the home include laminate flooring, a remodeled main bathroom, and the addition of a heat pump, and central air conditioning, ensuring comfort and efficiency year-round. Outside, the large flat property offers endless possibilities for outdoor enjoyment and recreation. Whether you're gardening, playing sports, or simply relaxing in the fresh air, this expansive yard provides the perfect backdrop for your lifestyle. Don't miss out on this opportunity to own a spacious home in a desirable location with recent updates and plenty of room to grow. Schedule your viewing today and make this Grindrod gem your own! (id:44574)
Property Details
| MLS® Number | 10311132 |
| Property Type | Single Family |
| Neigbourhood | Enderby / Grindrod |
| Features | Irregular Lot Size, Central Island |
| Parking Space Total | 4 |
| View Type | Mountain View, View (panoramic) |
| Water Front Type | Waterfront On Stream |
Building
| Bathroom Total | 2 |
| Bedrooms Total | 4 |
| Architectural Style | Split Level Entry |
| Basement Type | Full |
| Constructed Date | 1984 |
| Construction Style Attachment | Detached |
| Construction Style Split Level | Other |
| Cooling Type | See Remarks |
| Exterior Finish | Vinyl Siding |
| Fireplace Fuel | Electric |
| Fireplace Present | Yes |
| Fireplace Type | Unknown |
| Flooring Type | Laminate, Vinyl |
| Heating Fuel | Geo Thermal |
| Roof Material | Steel |
| Roof Style | Unknown |
| Stories Total | 2 |
| Size Interior | 2536 Sqft |
| Type | House |
| Utility Water | Well |
Parking
| Attached Garage | 1 |
Land
| Acreage | No |
| Sewer | Septic Tank |
| Size Frontage | 148 Ft |
| Size Irregular | 0.79 |
| Size Total | 0.79 Ac|under 1 Acre |
| Size Total Text | 0.79 Ac|under 1 Acre |
| Surface Water | Creek Or Stream |
| Zoning Type | Unknown |
Rooms
| Level | Type | Length | Width | Dimensions |
|---|---|---|---|---|
| Second Level | Full Bathroom | 14'3'' x 4'11'' | ||
| Second Level | Bedroom | 11'0'' x 9'5'' | ||
| Second Level | Bedroom | 11'8'' x 12'5'' | ||
| Second Level | Bedroom | 11'3'' x 10'11'' | ||
| Second Level | 4pc Ensuite Bath | 11'3'' x 6'0'' | ||
| Second Level | Primary Bedroom | 13'7'' x 11'8'' | ||
| Basement | Storage | 17'4'' x 13'5'' | ||
| Basement | Storage | 6'7'' x 5'6'' | ||
| Basement | Recreation Room | 26'9'' x 25'5'' | ||
| Main Level | Laundry Room | 10'10'' x 7'5'' | ||
| Main Level | Living Room | 20'2'' x 12'2'' | ||
| Main Level | Kitchen | 17'4'' x 14'0'' | ||
| Main Level | Dining Room | 17'5'' x 15'4'' |
https://www.realtor.ca/real-estate/26879796/7025-97a-highway-grindrod-enderby-grindrod
Interested?
Contact us for more information

Tyler Rands
Personal Real Estate Corporation

3405 27 St
Vernon, British Columbia V1T 4W8
(250) 549-2103
(250) 549-2106

































































