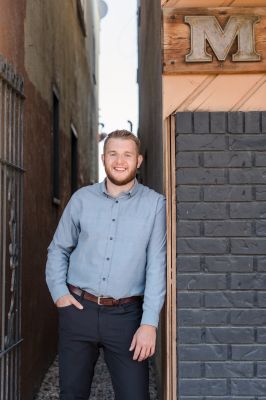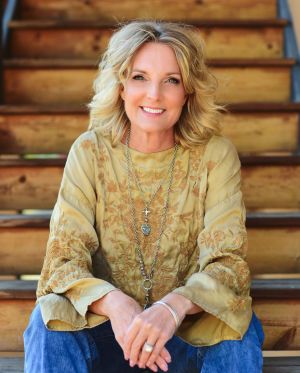#7 1840 10th St Sw Salmon Arm, British Columbia V1E 0H1
$789,900
NEW HOME WITH NO GST! Nestled in a peaceful suburban neighbourhood this home is just moments from town, is the perfect blend of comfort and convenience. Offering 4 bedrooms, and 2.5 bathrooms this home is designed with thoughtful details and high-end extras at every turn. As you step through the custom front door, the spacious entry immediately captivates with its elegant craftsmanship. Rich, high-end engineered hardwood floors run throughout the main level, complemented by custom-ordered ceramic tile and custom-built cabinetry. Nine-foot ceilings elevate the space, creating an airy and open feel, while gleaming quartz countertops add a touch of modern luxury. The dream kitchen is a true culinary haven, featuring premium appliances, a large walk-in pantry, and an expansive island that invites family gatherings and entertaining. The adjacent cozy living room boasts a gas fireplace, perfect for cozy evenings, while the dining area opens to a covered deck offering stunning views of the mountains—ideal for enjoying morning coffee or evening sunsets. The primary bedroom is a sanctuary of luxury, offering a unique handcrafted passageway door that leads into a spa-like 5-piece ensuite. Relax in the free-standing soaker tub, enjoy the tiled walk-in shower, double sinks, and an oversized walk-in closet—everything you need to unwind and recharge. For those seeking additional space, the walk-out basement is a bright and inviting area with ample natural light. A spacious rec room is perfect for crafting, hobbies, home gym, or movie nights, while two generously sized bedrooms offer comfort and privacy for family or guests. The basement also features a full 4-piece bathroom and a huge storage/utility room. The attached double garage (20’7 x 20’11) offers ample space for two vehicles.
Property Details
| RP Number | 10331696 |
| Property Type | Single Family |
| Amenities Near By | Park, Public Transit, Recreation, Shopping, Schools, Airport |
| Community Features | Quiet Area, Family Oriented, Adult Oriented |
| Features | Close To Town, Move In Ready, Central Location, Close To Shopping And Amenities, New Modern Subdivision, Energy Efficient, Low Strata Fees, Lawn Maintenance And Snow Plowing Included |
| Parking Space Total | 2 |
| Structure | Deck, Patio(s) |
| View Type | Mountain View |
| Water Front Name | Shuswap Lake |
| Water Front Type | Waterfront Nearby |
Building
| Bathroom Total | 3 |
| Bedrooms Above Ground | 2 |
| Bedrooms Below Ground | 2 |
| Bedrooms Total | 4 |
| Age | 2023 |
| Amenities | Shopping Area, Secured Parking, Air Conditioning |
| Architectural Style | 2 Level, Ground Level Entry, Contemporary |
| Basement Development | Finished |
| Basement Features | Walk Out, High Ceilings, Slab |
| Cooling Type | Central Air Conditioning |
| Fireplace Fuel | Gas |
| Fireplace Present | Yes |
| Heating Fuel | Natural Gas |
| Heating Type | Forced Air |
| Roof Material | Asphalt Shingle |
| Stories Total | 2 |
| Size Exterior | 2415 Sqft |
| Type | House |
| Utility Power | 100 Amp Service |
| Utility Water | Municipal Water |
Land
| Access Type | Easy Access, Year-round Access |
| Acreage | Yes |
| Fence Type | Fenced Yard |
| Landscape Features | Landscaped, Underground Sprinkler |
| Size Total Text | .08 Acres |
| Zoning Description | R-11 |
| Zoning Type | Medium Density |
Rooms
| Level | Type | Length | Width | Dimensions |
|---|---|---|---|---|
| Main Level | Kitchen | 10ft, 8 in | 16 ft, 8 in | 16 ft, 8 in X 10ft, 8 in |
| Main Level | Living Room | 16 ft, 3 in | 13 ft, 3 in | 13 ft, 3 in X 16 ft, 3 in |
| Main Level | Dining Room | 11 ft, 3 in | 10 ft | 10 ft X 11 ft, 3 in |
| Main Level | Bedroom | 12 ft, 8 in | 13 ft, 3 in | 13 ft, 3 in X 12 ft, 8 in |
| Main Level | 5pc Ensuite Bath | 12 ft, 8 in | 13 ft, 3 in | 13 ft, 3 in X 12 ft, 8 in |
| Main Level | Bedroom 2 | 9 ft, 2 in | 9 ft, 11 in | 9 ft, 11 in X 9 ft, 2 in |
| Main Level | 2pc Bathroom | 5 ft, 5 in | 4 ft, 11 in | 4 ft, 11 in X 5 ft, 5 in |
| Main Level | Laundry Room | 5 ft, 9 in | 8 ft, 1 in | 8 ft, 1 in X 5 ft, 9 in |
| Basement | Recreation Room | 27 ft, 6 in | 27 ft | 27 ft X 27 ft, 6 in |
| Basement | 4pc Bathroom | 4 ft, 11 in | 10 ft, 7 in | 10 ft, 7 in X 4 ft, 11 in |
| Basement | Bedroom 3 | 11 ft, 1 in | 13 ft, 5 in | 13 ft, 5 in X 11 ft, 1 in |
| Basement | Bedroom 4 | 12 ft, 10 in | 12 ft | 12 ft X 12 ft, 10 in |
| Basement | Utility Room | 19 ft, 2 in | 15 ft, 4 in | 15 ft, 4 in X 19 ft, 2 in |
| Main Level | Other | 20 ft, 7 in | 20 ft, 11 in | 20 ft, 11 in X 20 ft, 7 in |






Contact Us
Contact us for more information

Nick Harrison
Sales Representative
kentelharrison.com
105 - 650 Trans-Canada Hwy Ne
Salmon Arm, BC V1E 2S6
250-833-6708
www.sandrakentel.com

Sandra Kentel
Sales Representative
kentelharrison.com
105 - 650 Trans-Canada Hwy Ne
Salmon Arm, BC V1E 2S6
250-833-6708
www.sandrakentel.com

