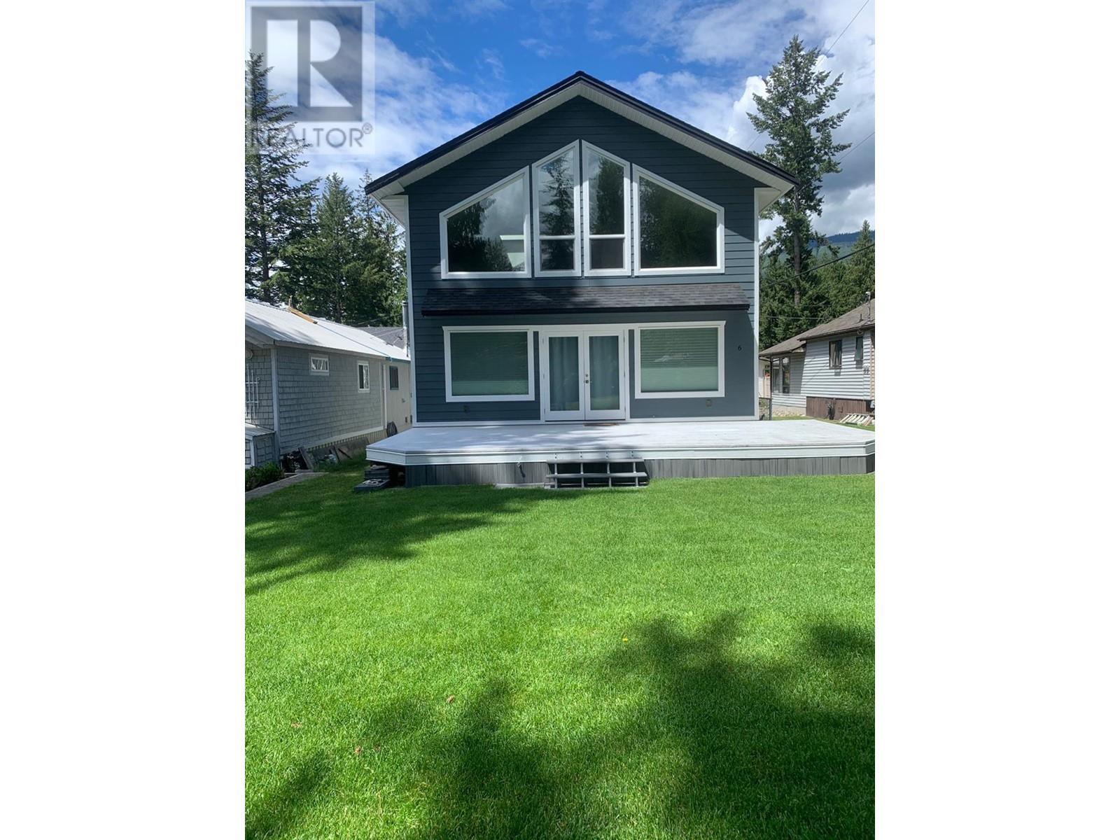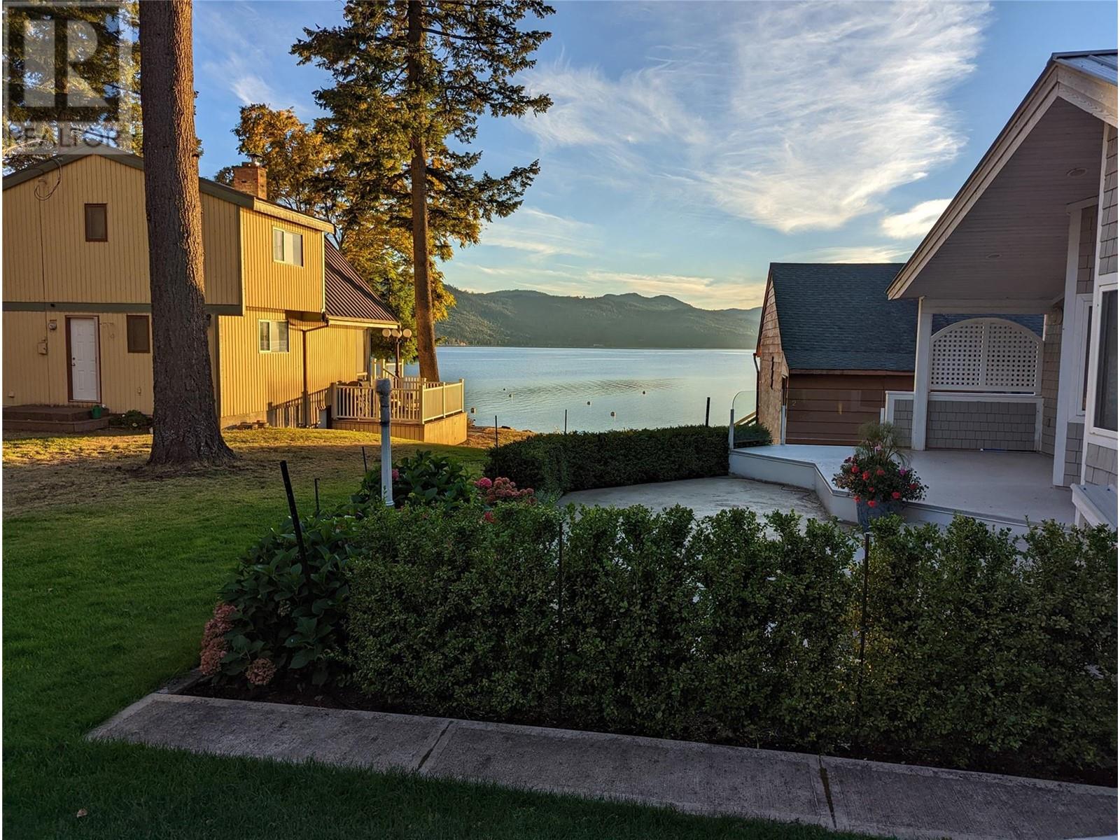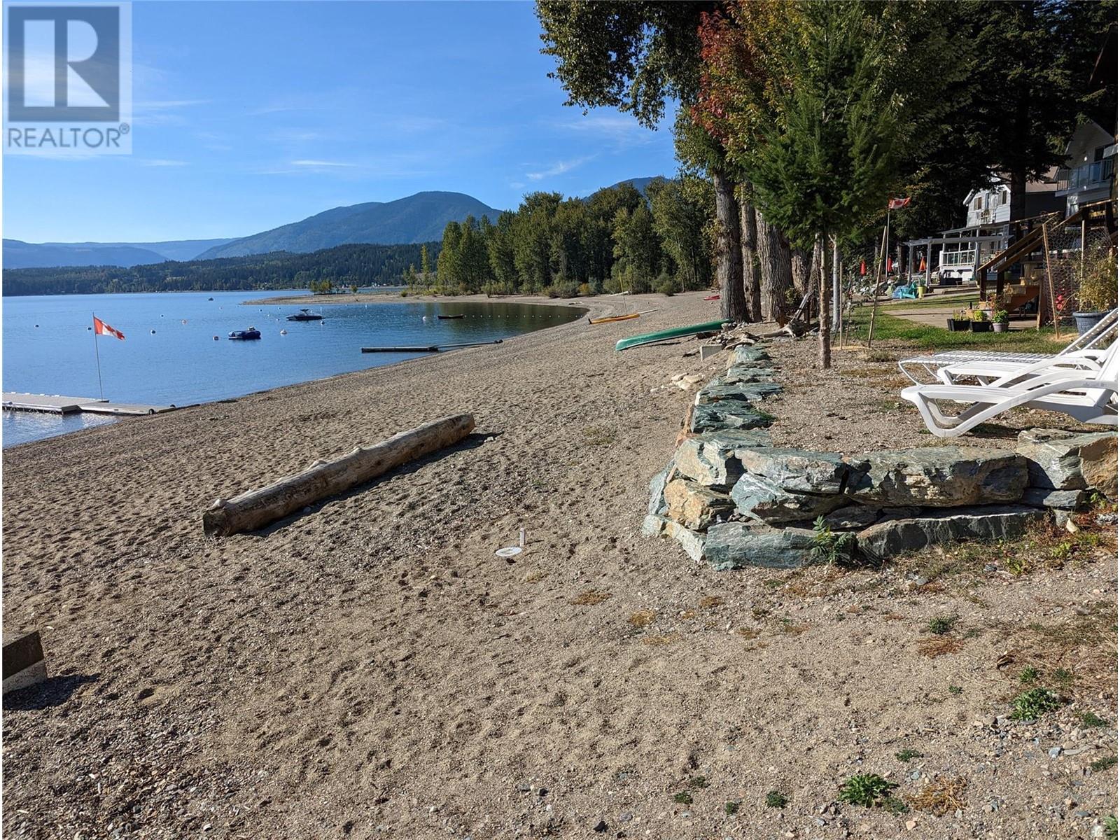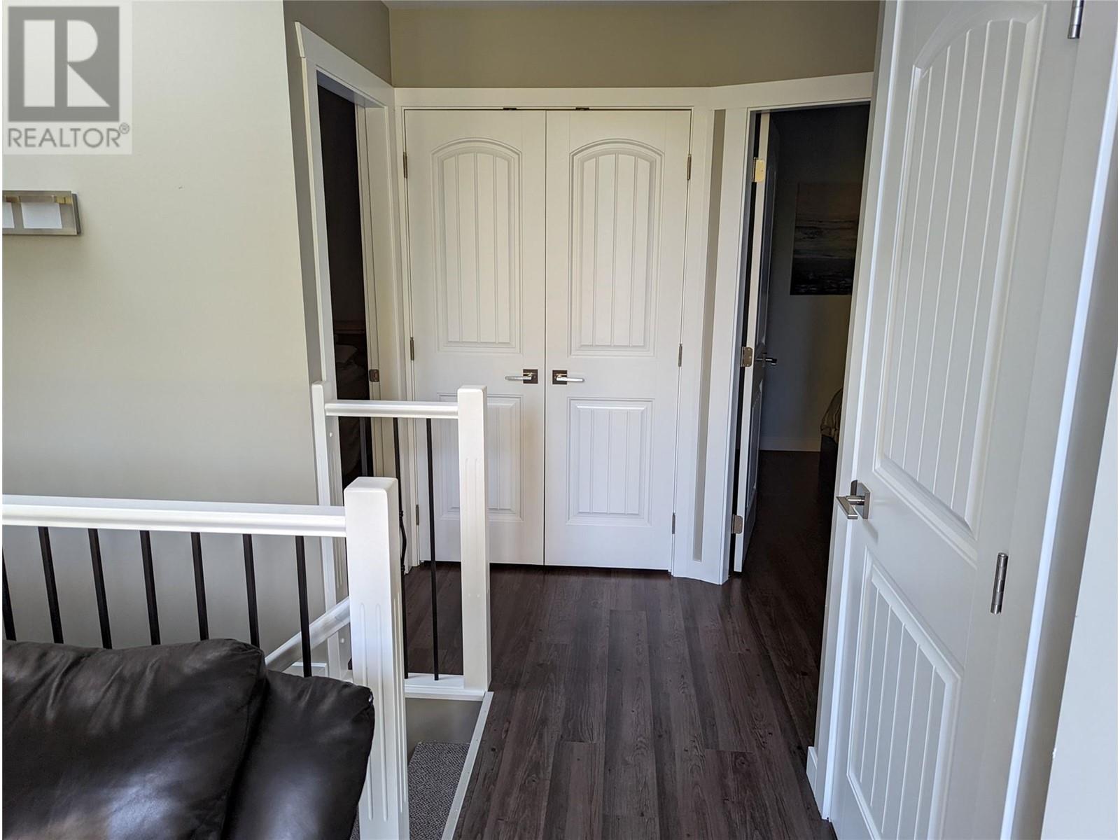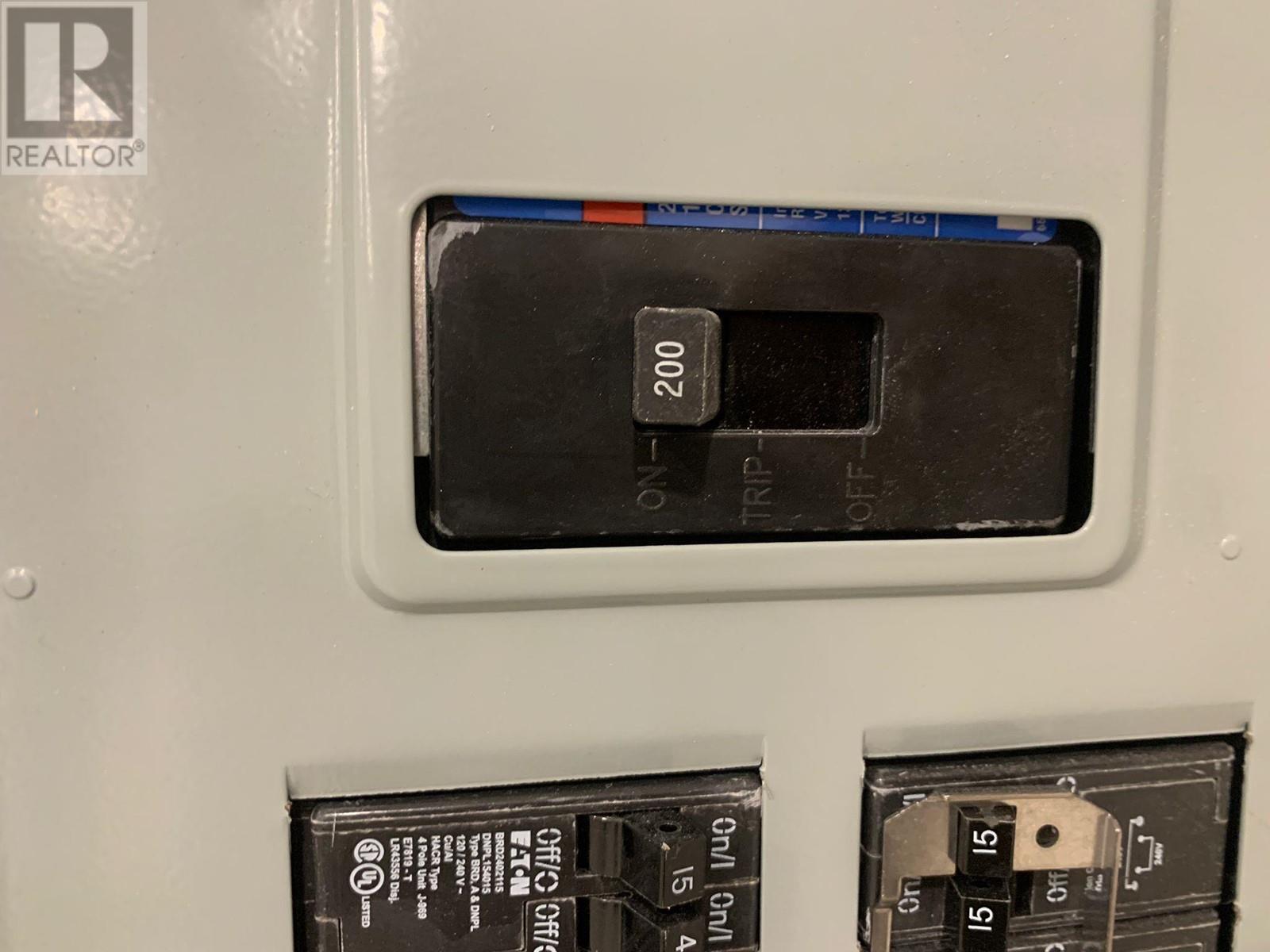6924 Squilax Anglemont Road Unit# 6 Magna Bay, British Columbia V0E 1M7
$689,000
Don't miss out on this rare opportunity in the gated community of Popular Roost Resort. This back to back duplex was built in 2017. It is completely winterized with electric baseboard heating. Smart-home thermostats are wi-fi enabled. Septic and water systems were upgraded during the building process and meet current CSRD standards. This is a share sale opportunity, where you own the home and have use of the shared approximately 5 acres, including: Tennis/pickleball courts Small playground 2 docks 450 feet of beachfront Your own newly installed buoy with boat parking. Main level has one-bedroom, full bathroom, and open concept living area with quartz countertops in the kitchen. Upstairs has 2 bedrooms, one 3-piece bathroom, and an open area for family room and office space. The basement is fully finished into two separate rooms: laundry room/ storage/ workspace in one half, and another family room area or extra sleeping space in the other half. It is roughed in for a central vacuum system. Flooring is mainly vinyl plank, with ceramic tile in the bathrooms, and carpet on the stairs. The house is about 100 ft from the beach. The grass area surrounding the home is serviced by underground sprinklers. The remainder of the property is maintained by a full-time caretaker. The Ross Creek store and gas station is just across the street. Get ready to enjoy your summer at this beautiful property. Immediate possession is available. (id:44574)
Property Details
| MLS® Number | 10318357 |
| Property Type | Single Family |
| Neigbourhood | North Shuswap |
| Community Name | Popular Roost Resort |
| CommunityFeatures | Pets Allowed |
| Structure | Dock |
| ViewType | Lake View, Mountain View |
| WaterFrontType | Waterfront Nearby |
Building
| BathroomTotal | 2 |
| BedroomsTotal | 3 |
| Appliances | Refrigerator, Dishwasher, Dryer, Oven - Electric, Range - Electric, Water Heater - Electric, Microwave, Hood Fan, Washer |
| BasementType | Full |
| ConstructedDate | 2017 |
| CoolingType | See Remarks |
| ExteriorFinish | Composite Siding |
| HeatingFuel | Electric |
| RoofMaterial | Asphalt Shingle |
| RoofStyle | Unknown |
| StoriesTotal | 2 |
| SizeInterior | 2184 Sqft |
| Type | Duplex |
| UtilityWater | Lake/river Water Intake, Private Utility |
Parking
| Other |
Land
| Acreage | No |
| LandscapeFeatures | Underground Sprinkler |
| Sewer | See Remarks |
| SizeFrontage | 25 Ft |
| SizeIrregular | 0.02 |
| SizeTotal | 0.02 Ac|under 1 Acre |
| SizeTotalText | 0.02 Ac|under 1 Acre |
| ZoningType | Multi-family |
Rooms
| Level | Type | Length | Width | Dimensions |
|---|---|---|---|---|
| Second Level | Great Room | 24'3'' x 12'4'' | ||
| Second Level | 3pc Bathroom | 6'4'' x 6'2'' | ||
| Second Level | Bedroom | 10'3'' x 9'0'' | ||
| Second Level | Bedroom | 10'11'' x 9'2'' | ||
| Main Level | Primary Bedroom | 10'10'' x 8'9'' | ||
| Main Level | 4pc Bathroom | 9'4'' x 5'3'' | ||
| Main Level | Dining Room | 12'8'' x 8'6'' | ||
| Main Level | Living Room | 11'6'' x 12'2'' | ||
| Main Level | Kitchen | 12'8'' x 11' |
Interested?
Contact us for more information
Randy Hrynyk
4113 Squilax Anglemont Road
Scotch Creek, British Columbia V0E 1M5
