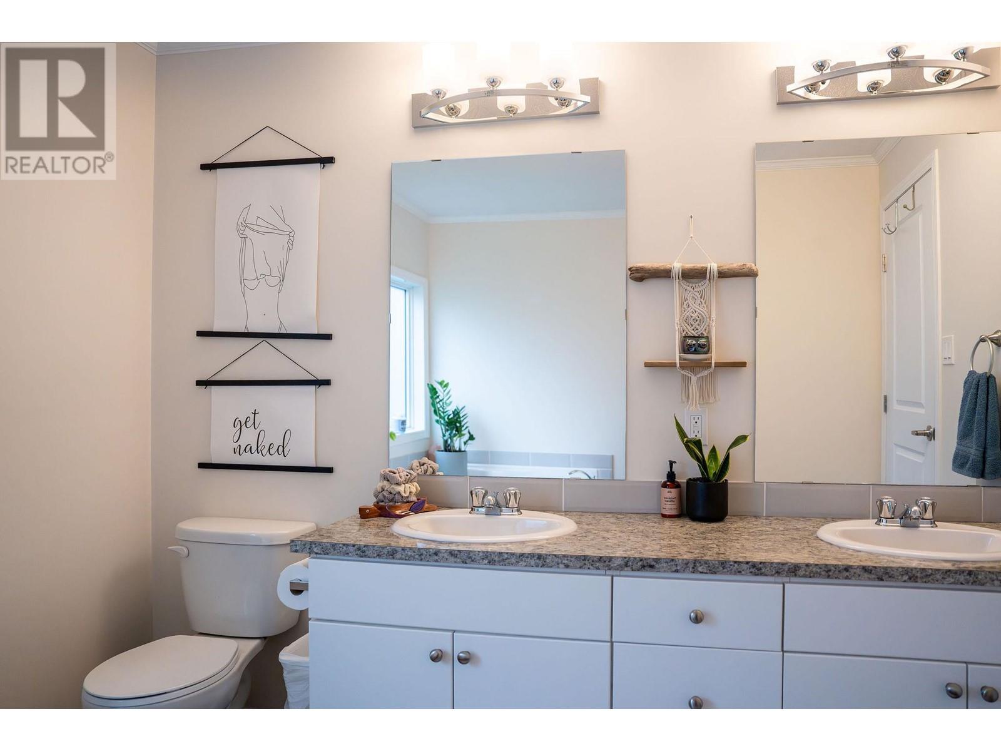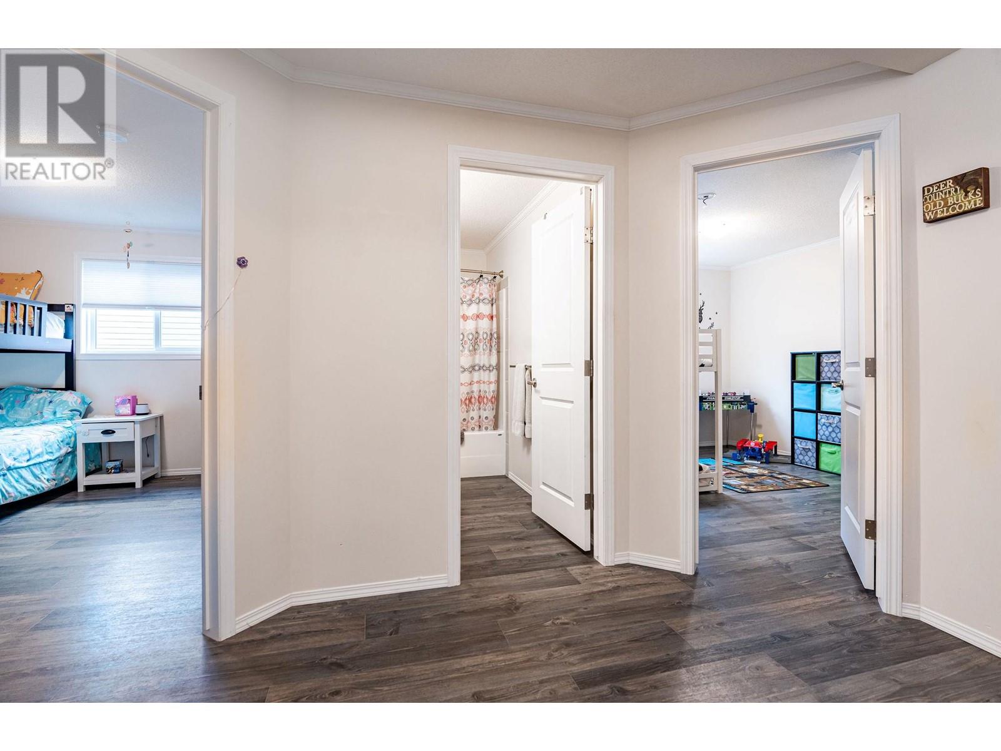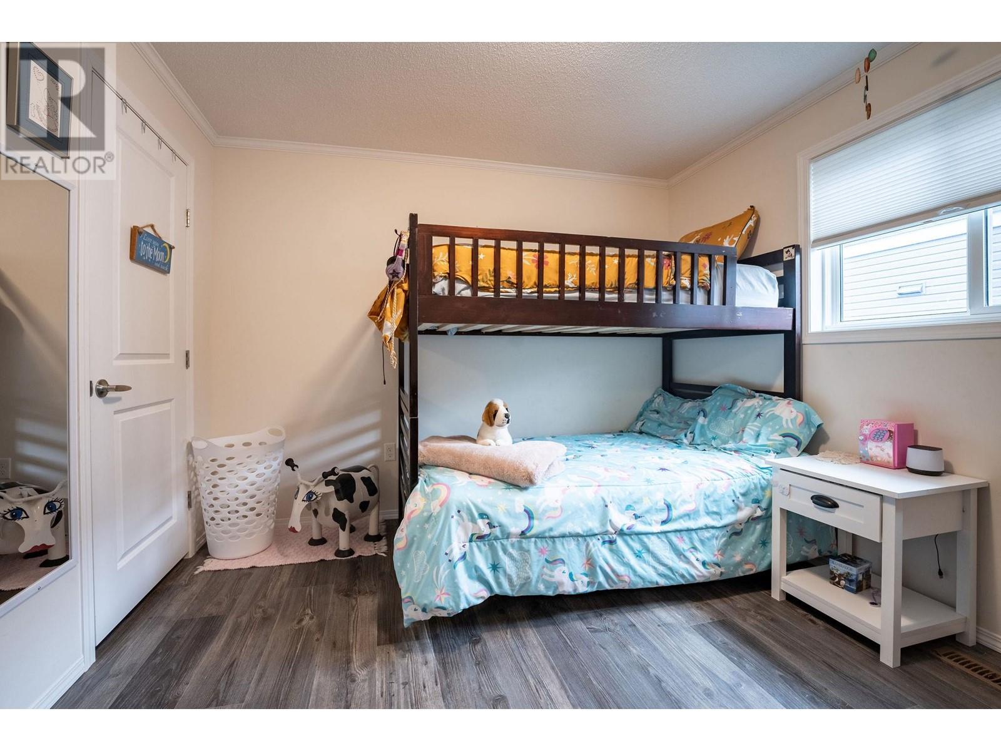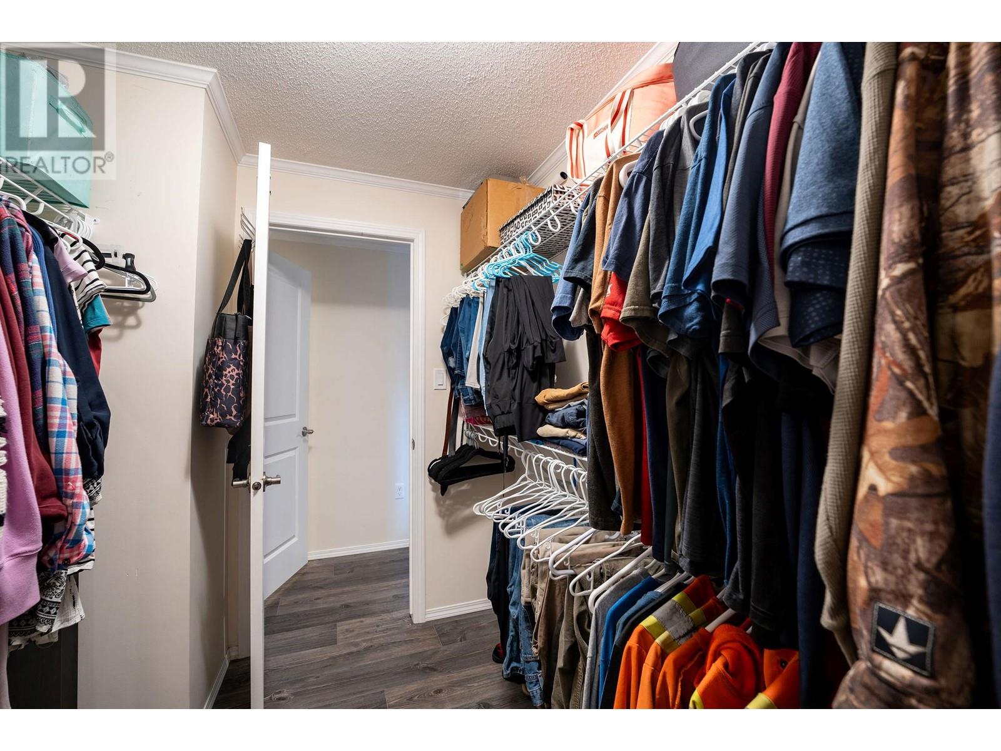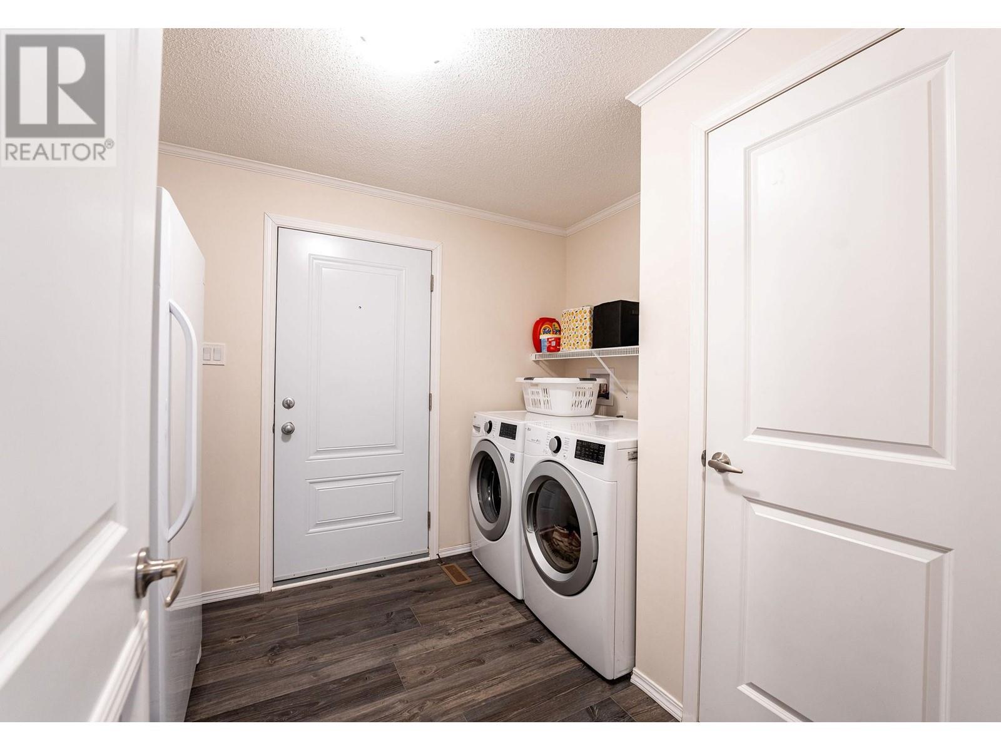64 Johnson Way Revelstoke, British Columbia V0E 2S1
$679,000Maintenance,
$71 Monthly
Maintenance,
$71 MonthlyOwn your beautiful, spacious and modern home on land in the lovely Johnson Heights neighbourhood. This newer three bedroom, two bath, open concept home hits lots of the boxes! Oversized at just over 1500 sq ft, you will love the incredible kitchen/dining area which spills into the comfortable and large living room with a door leading out to the cozy covered deck, perfect for BBQ’s all year long or for relaxing after a hard days work. The fireplace will be perfect for warming up after skiing or sledding, and a perfect spot to hang the Christmas stockings! The massive bedroom has its own ensuite with a double vanity and huge soaking bathtub, a walk in closet, and the two more very nicely sized bedrooms round out the sleeping arrangements. There’s more, the laundry room has everything you need to keep your family clean, lots of storage space, and a separate entrance to the low maintenance and fenced in yard, complete with a small fire pit. The home is so new it includes some warranty and the propane heat is very cost effective. Johnson Heights has a storage area for bigger toys, a nice playground for kids, a local transit stop a few minutes away, plus a couple of nice spots to dine or grab a beverage within a very quick bicycle ride or short walk away. With interest rates going down, and the price of homes going up, come take a look at this beauty! (id:44574)
Property Details
| MLS® Number | 10328542 |
| Property Type | Single Family |
| Neigbourhood | Revelstoke |
| AmenitiesNearBy | Public Transit, Recreation, Ski Area |
| ParkingSpaceTotal | 3 |
| Structure | Playground |
Building
| BathroomTotal | 2 |
| BedroomsTotal | 3 |
| Appliances | Refrigerator, Dishwasher, Dryer, Range - Electric, Water Heater - Electric, Washer |
| ConstructedDate | 2020 |
| ConstructionStyleAttachment | Detached |
| ExteriorFinish | Vinyl Siding |
| FireplaceFuel | Electric |
| FireplacePresent | Yes |
| FireplaceType | Unknown |
| FlooringType | Vinyl |
| HeatingType | Forced Air, See Remarks |
| RoofMaterial | Asphalt Shingle |
| RoofStyle | Unknown |
| StoriesTotal | 1 |
| SizeInterior | 1508 Sqft |
| Type | House |
| UtilityWater | Municipal Water |
Land
| Acreage | No |
| FenceType | Fence |
| LandAmenities | Public Transit, Recreation, Ski Area |
| Sewer | Municipal Sewage System |
| SizeIrregular | 0.1 |
| SizeTotal | 0.1 Ac|under 1 Acre |
| SizeTotalText | 0.1 Ac|under 1 Acre |
| ZoningType | Unknown |
Rooms
| Level | Type | Length | Width | Dimensions |
|---|---|---|---|---|
| Main Level | Laundry Room | 9'2'' x 10'3'' | ||
| Main Level | 5pc Ensuite Bath | 9'9'' x 9'10'' | ||
| Main Level | Bedroom | 10'9'' x 10'6'' | ||
| Main Level | Bedroom | 11' x 10'6'' | ||
| Main Level | Primary Bedroom | 12'6'' x 16'3'' | ||
| Main Level | Dining Room | 11'9'' x 12'8'' | ||
| Main Level | Living Room | 21' x 12'8'' | ||
| Main Level | 3pc Bathroom | 9'10'' x 4'11'' | ||
| Main Level | Kitchen | 15'9'' x 12'8'' |
Utilities
| Electricity | Available |
https://www.realtor.ca/real-estate/27666871/64-johnson-way-revelstoke-revelstoke
Interested?
Contact us for more information
Chris Pawlitsky
209 1st Street West
Revelstoke, British Columbia V0E 2S0






