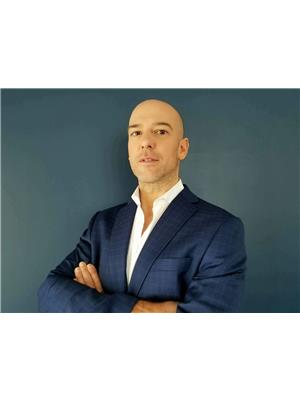629 Third Avenue Chase, British Columbia V0E 1M0
$669,900
Great opportunity to buy this 3000sq/ft home on over 1/3 of an acre lot in the heart of Chase. Tis south facing home backs onto Chase creek and a public park with playground, wading pool and a skate park. All the big ticket items have been recently replaced, new metal roof(2023), Furnace (2020), huge 12x30 deck (2024), gutter and down spouts(2023). Bring your design ideas into the inside and you'll have your forever home. Don't miss your opportunity to own in one of the best neighbourhoods in Chase. (id:44574)
Property Details
| MLS® Number | 10327833 |
| Property Type | Single Family |
| Neigbourhood | Chase |
| Amenities Near By | Golf Nearby, Park, Recreation, Shopping |
| Features | Level Lot |
| Parking Space Total | 8 |
Building
| Bathroom Total | 2 |
| Bedrooms Total | 4 |
| Appliances | Range, Refrigerator, Dishwasher, Washer & Dryer |
| Architectural Style | Bungalow |
| Basement Type | Full |
| Constructed Date | 1981 |
| Construction Style Attachment | Detached |
| Exterior Finish | Aluminum |
| Fireplace Fuel | Wood |
| Fireplace Present | Yes |
| Fireplace Type | Conventional |
| Flooring Type | Mixed Flooring |
| Heating Type | Forced Air, See Remarks |
| Roof Material | Metal |
| Roof Style | Unknown |
| Stories Total | 1 |
| Size Interior | 3,080 Ft2 |
| Type | House |
| Utility Water | Municipal Water |
Parking
| Attached Garage | 2 |
| R V |
Land
| Acreage | No |
| Fence Type | Fence |
| Land Amenities | Golf Nearby, Park, Recreation, Shopping |
| Landscape Features | Level |
| Sewer | Municipal Sewage System |
| Size Irregular | 0.37 |
| Size Total | 0.37 Ac|under 1 Acre |
| Size Total Text | 0.37 Ac|under 1 Acre |
| Surface Water | Creeks |
| Zoning Type | Unknown |
Rooms
| Level | Type | Length | Width | Dimensions |
|---|---|---|---|---|
| Basement | Laundry Room | 9'0'' x 8'0'' | ||
| Basement | Recreation Room | 27'0'' x 12'0'' | ||
| Basement | Family Room | 13'4'' x 14'6'' | ||
| Basement | Other | 5'0'' x 9'0'' | ||
| Basement | Bedroom | 9'0'' x 11'6'' | ||
| Basement | 3pc Bathroom | Measurements not available | ||
| Main Level | Den | 9'6'' x 9'6'' | ||
| Main Level | Bedroom | 9'3'' x 8'10'' | ||
| Main Level | Bedroom | 11'0'' x 8'10'' | ||
| Main Level | Primary Bedroom | 14'0'' x 12'10'' | ||
| Main Level | Kitchen | 12'0'' x 16'9'' | ||
| Main Level | Dining Room | 12'3'' x 14'0'' | ||
| Main Level | Living Room | 13'2'' x 17'2'' | ||
| Main Level | 4pc Bathroom | Measurements not available |






https://www.realtor.ca/real-estate/27619601/629-third-avenue-chase-chase
Contact Us
Contact us for more information

Aron Alexander
Personal Real Estate Corporation
258 Seymour Street
Kamloops, British Columbia V2C 2E5
(250) 374-3331
(250) 828-9544
www.remaxkamloops.ca/


