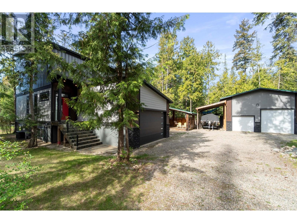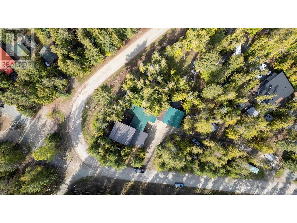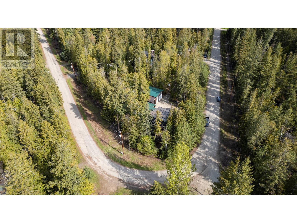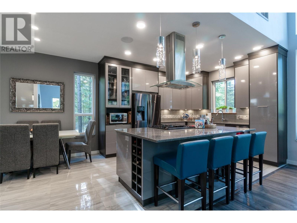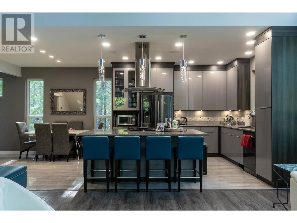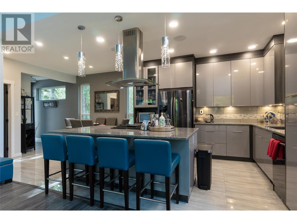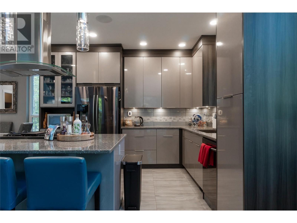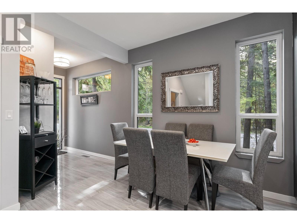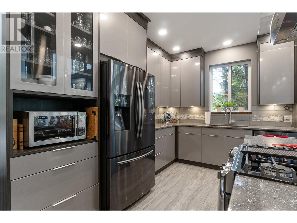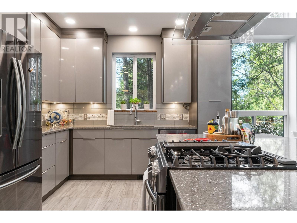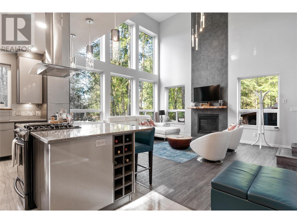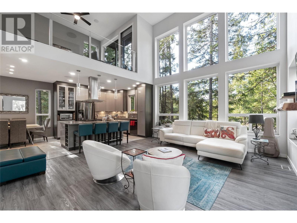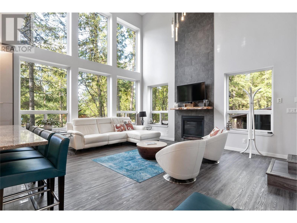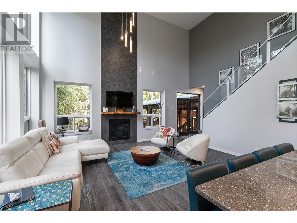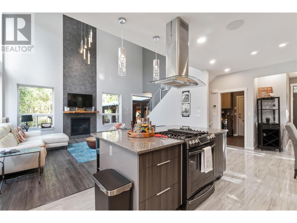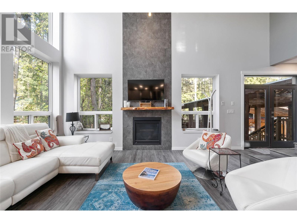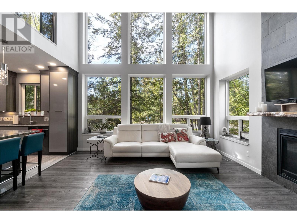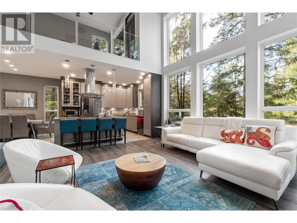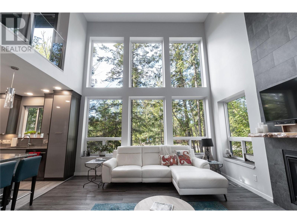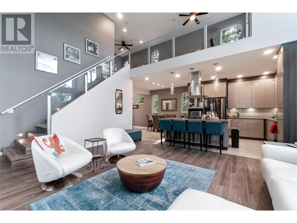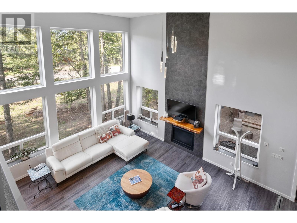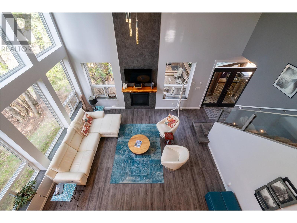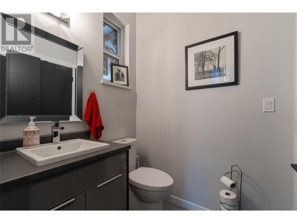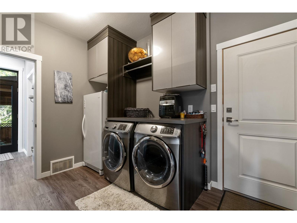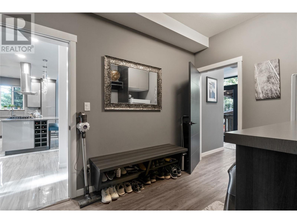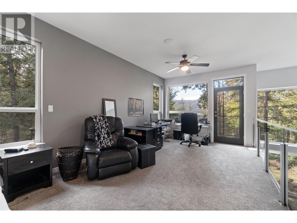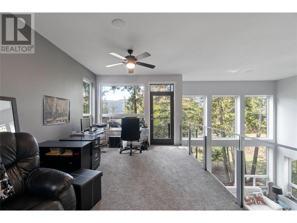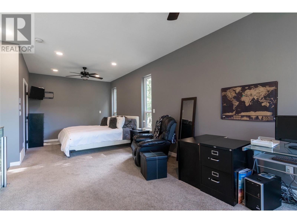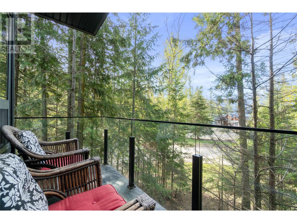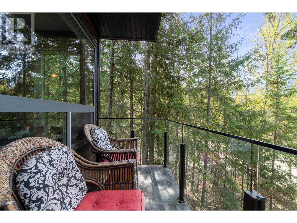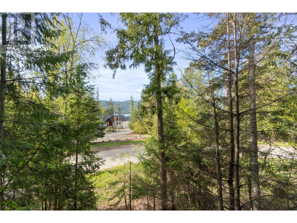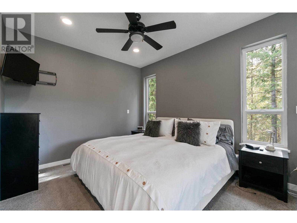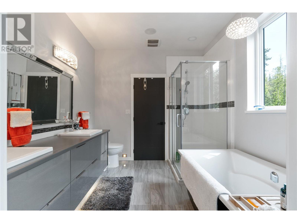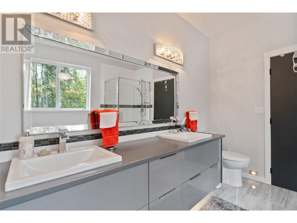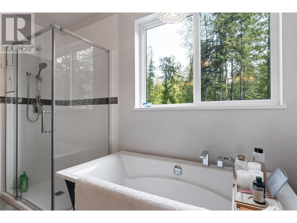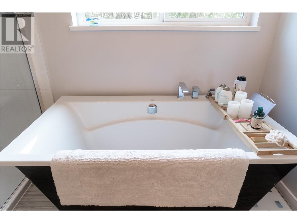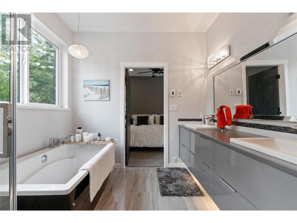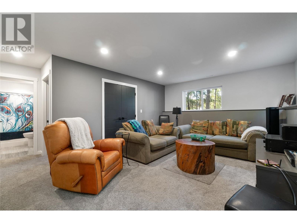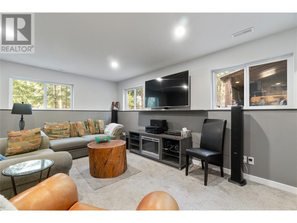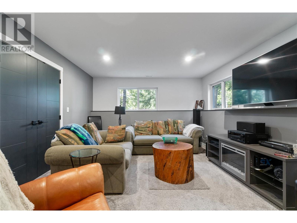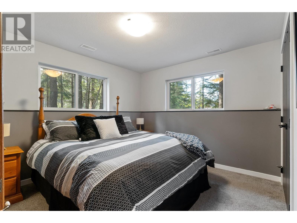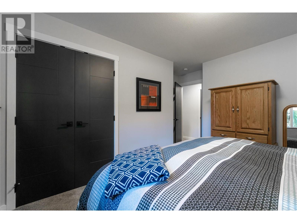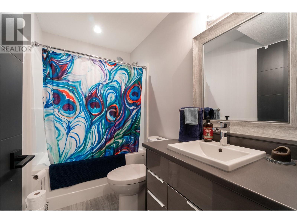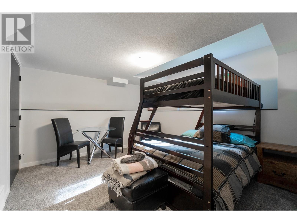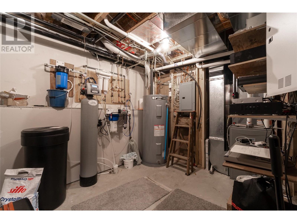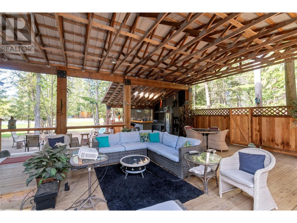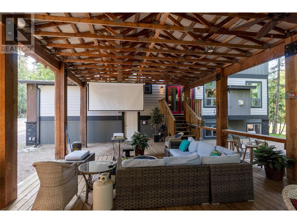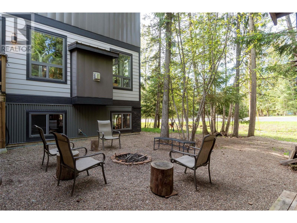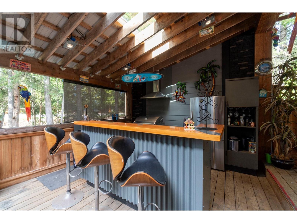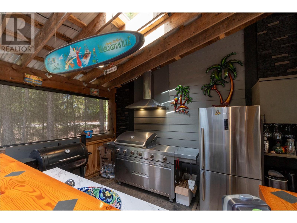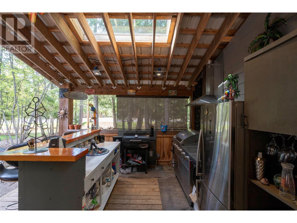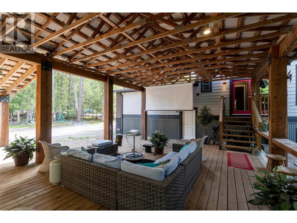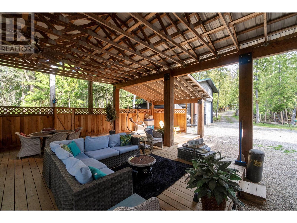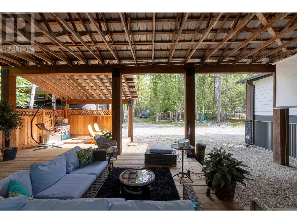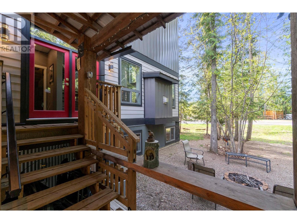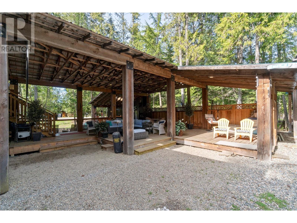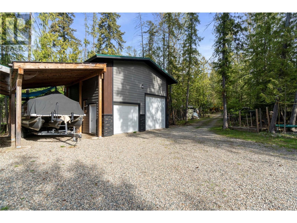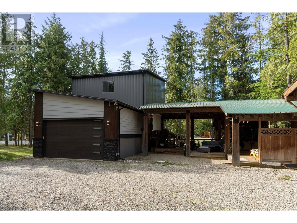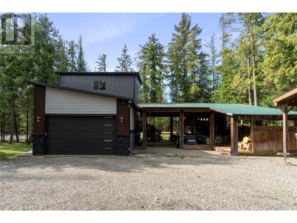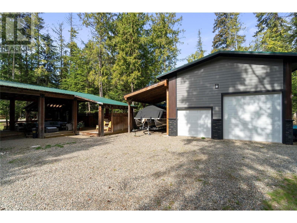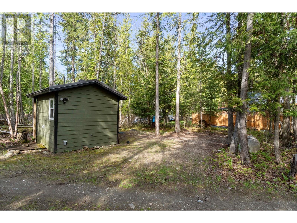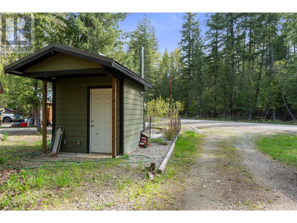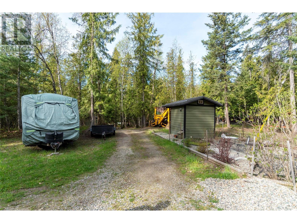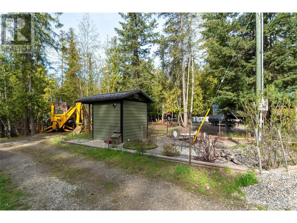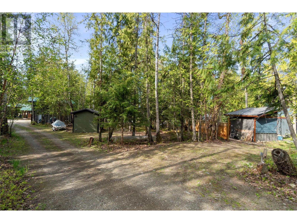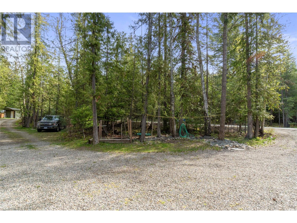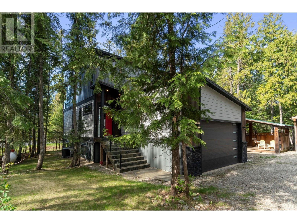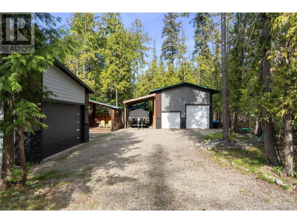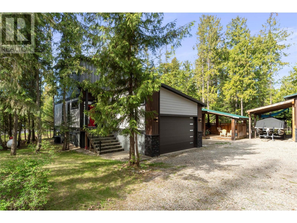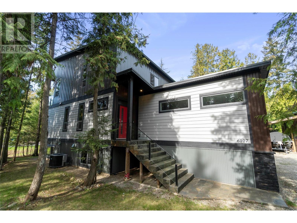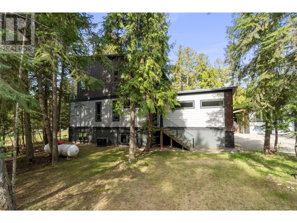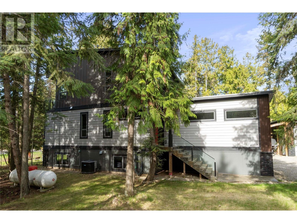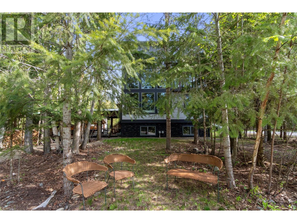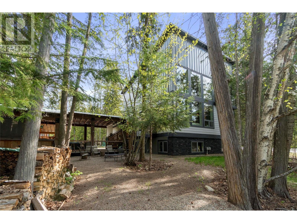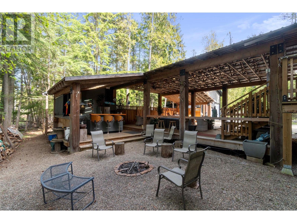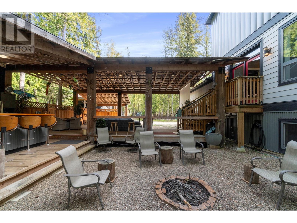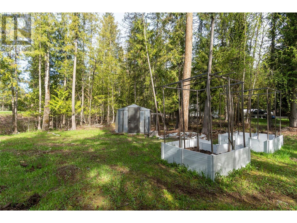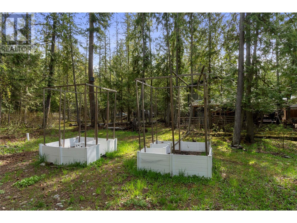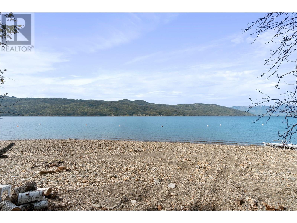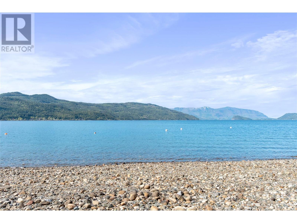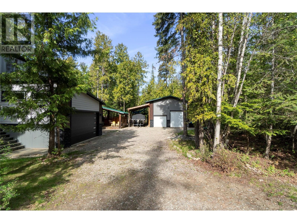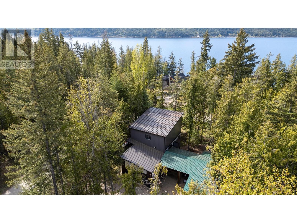6107 Davis Road Magna Bay, British Columbia V0E 1M7
$1,150,000
Look no further! This custom built 3 bedroom, 3 bathroom home is situated on a nice flat lot with lake access steps away! This home comes with many features including in floor heating in the kitchen and all of the bathrooms. Heat pump which provides heating and cooling efficiently. Enjoy cooking many meals in the smartly designed kitchen that boasts stainless steel appliances and large island. With the open concept main floor plan it is the perfect design for hosting family and friends. Upstairs in the loft area is the primary bedroom and large 5 piece ensuite with walk-in closet. Outside is a covered patio area, with a bar, outdoor kitchen and fire pit! Home also has a built in sound system inside and out. There is a spot ready to go for a hot tub if you so choose. Both the attached and detached garages are heated as well. There are 3 RV sites with full hookups as well, which is perfect for the weekend company that want their own space. If you are looking for a quiet and private place to call home, then this is the place for you! (id:44574)
Property Details
| MLS® Number | 10313577 |
| Property Type | Single Family |
| Neigbourhood | North Shuswap |
| Amenities Near By | Recreation, Shopping |
| Community Features | Family Oriented |
| Features | Level Lot, Private Setting, Corner Site, Central Island, Balcony |
| Parking Space Total | 4 |
| View Type | Lake View, Mountain View |
Building
| Bathroom Total | 3 |
| Bedrooms Total | 3 |
| Appliances | Refrigerator, Dishwasher, Range - Gas, Microwave, Washer & Dryer, Water Softener |
| Constructed Date | 2017 |
| Construction Style Attachment | Detached |
| Cooling Type | Heat Pump |
| Exterior Finish | Composite Siding |
| Fireplace Fuel | Propane |
| Fireplace Present | Yes |
| Fireplace Type | Unknown |
| Flooring Type | Carpeted, Mixed Flooring |
| Half Bath Total | 1 |
| Heating Fuel | Other |
| Heating Type | Heat Pump, See Remarks |
| Roof Material | Steel |
| Roof Style | Unknown |
| Stories Total | 3 |
| Size Interior | 2183 Sqft |
| Type | House |
| Utility Water | Well |
Parking
| Attached Garage | 4 |
| Detached Garage | 4 |
Land
| Access Type | Easy Access |
| Acreage | No |
| Land Amenities | Recreation, Shopping |
| Landscape Features | Level |
| Sewer | Septic Tank |
| Size Irregular | 0.87 |
| Size Total | 0.87 Ac|under 1 Acre |
| Size Total Text | 0.87 Ac|under 1 Acre |
| Zoning Type | Unknown |
Rooms
| Level | Type | Length | Width | Dimensions |
|---|---|---|---|---|
| Second Level | 5pc Ensuite Bath | 9'2'' x 11'2'' | ||
| Second Level | Primary Bedroom | 11'1'' x 27' | ||
| Basement | 4pc Bathroom | 4'11'' x 8'2'' | ||
| Basement | Bedroom | 13'8'' x 11'9'' | ||
| Basement | Bedroom | 12'5'' x 10'11'' | ||
| Basement | Utility Room | 14' x 8'7'' | ||
| Basement | Recreation Room | 17'9'' x 13'4'' | ||
| Main Level | Living Room | 15'7'' x 18'5'' | ||
| Main Level | Foyer | 4'6'' x 7'8'' | ||
| Main Level | Dining Room | 8' x 9'11'' | ||
| Main Level | Kitchen | 13'8'' x 12'2'' | ||
| Main Level | 2pc Bathroom | 5'5'' x 5'4'' | ||
| Main Level | Laundry Room | 11'6'' x 8'3'' |
https://www.realtor.ca/real-estate/26871837/6107-davis-road-magna-bay-north-shuswap
Interested?
Contact us for more information
Jolene Bentley

4113 Squilax Anglemont Road
Scotch Creek, British Columbia V0E 1M5
(250) 955-0307
(250) 955-0308
https://century21lakeside.com/
