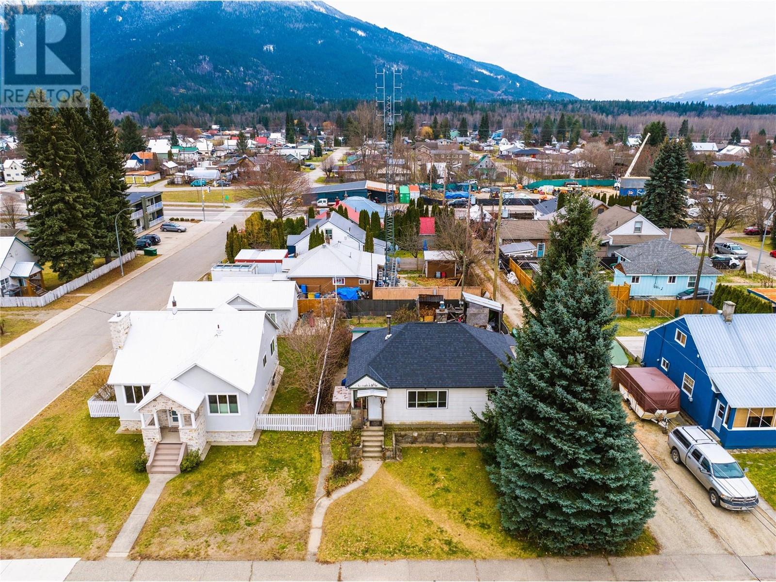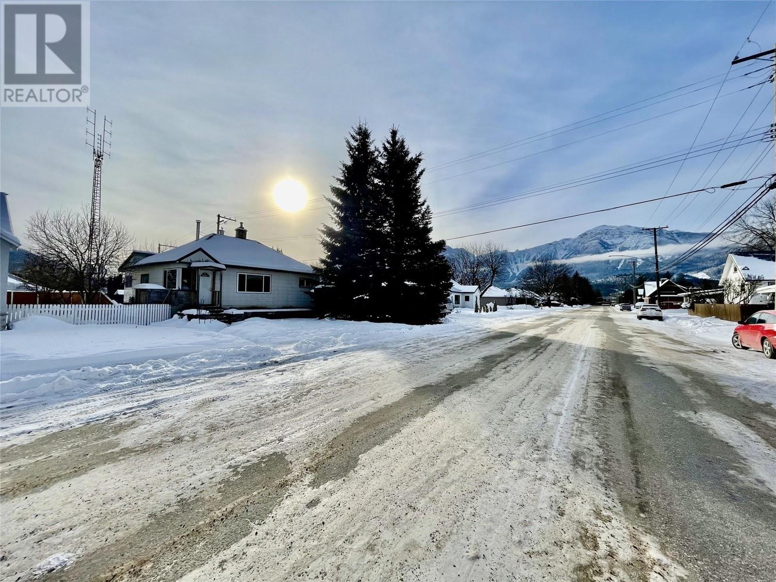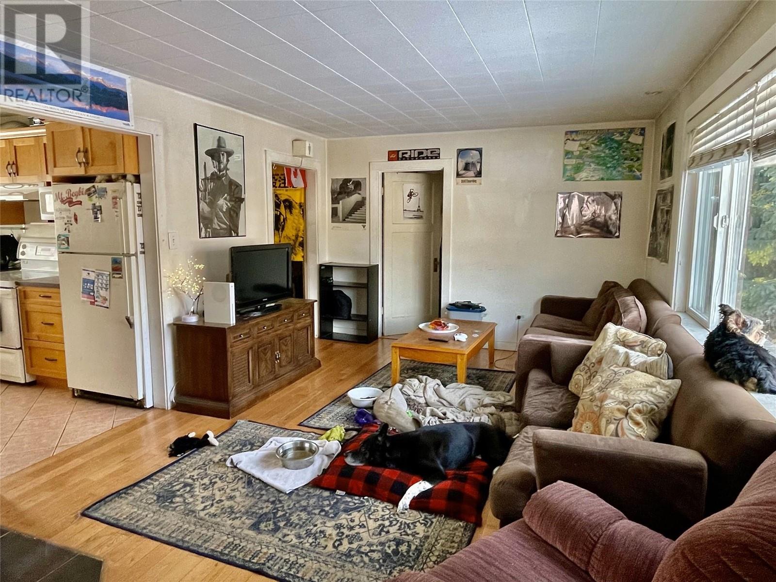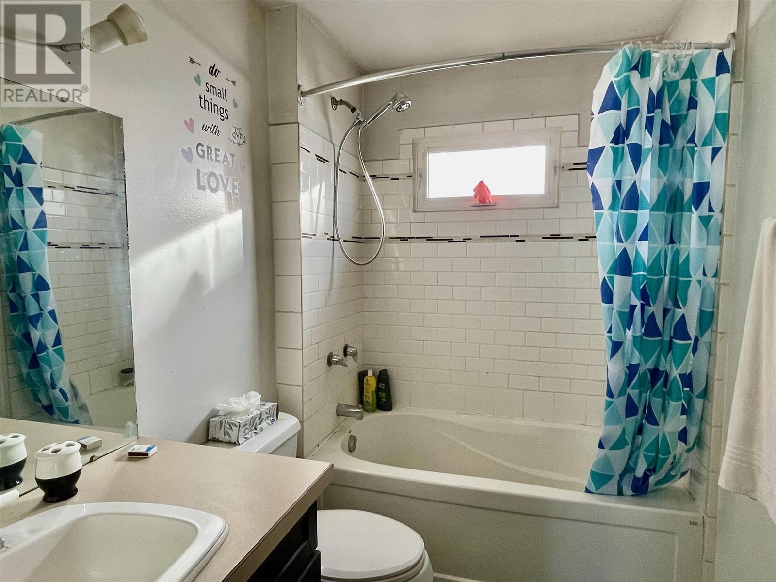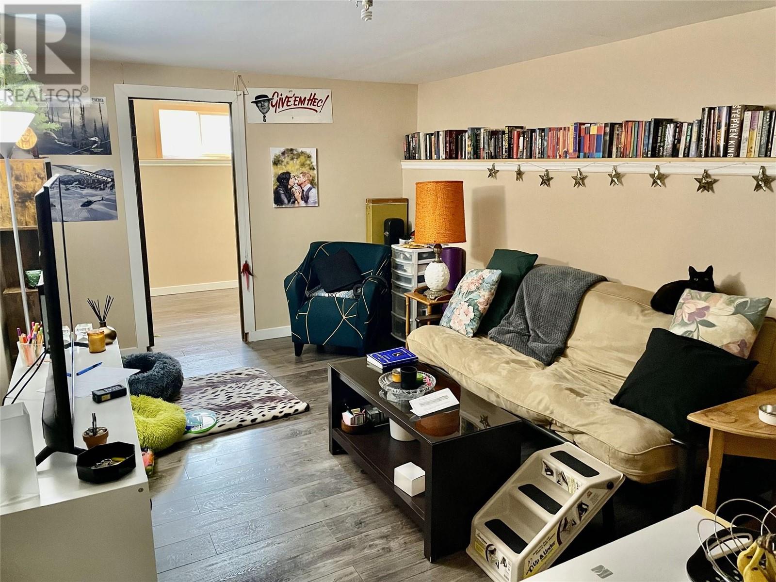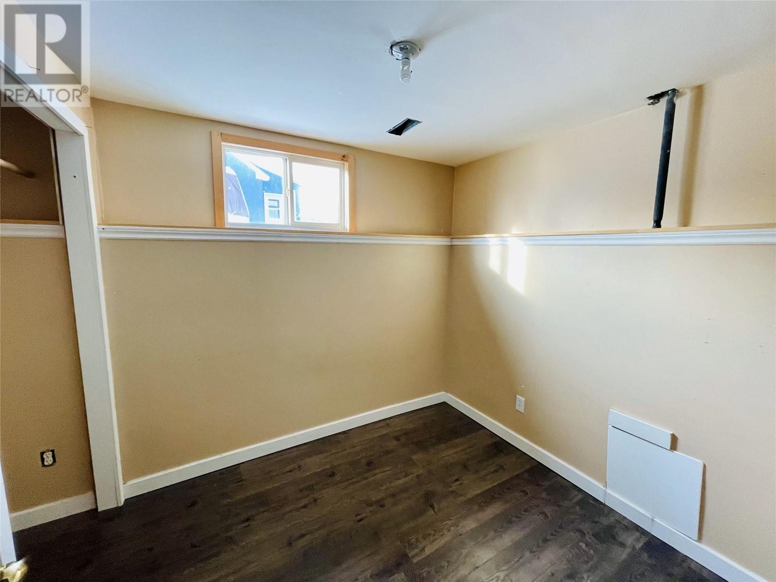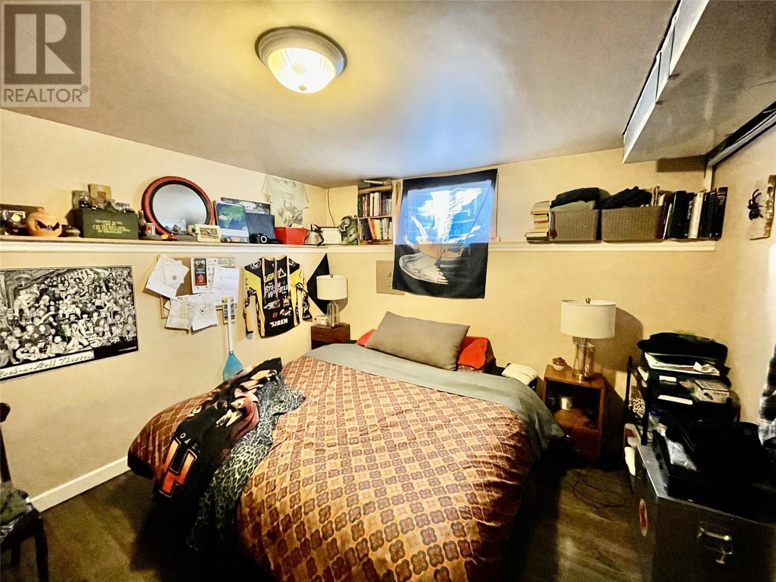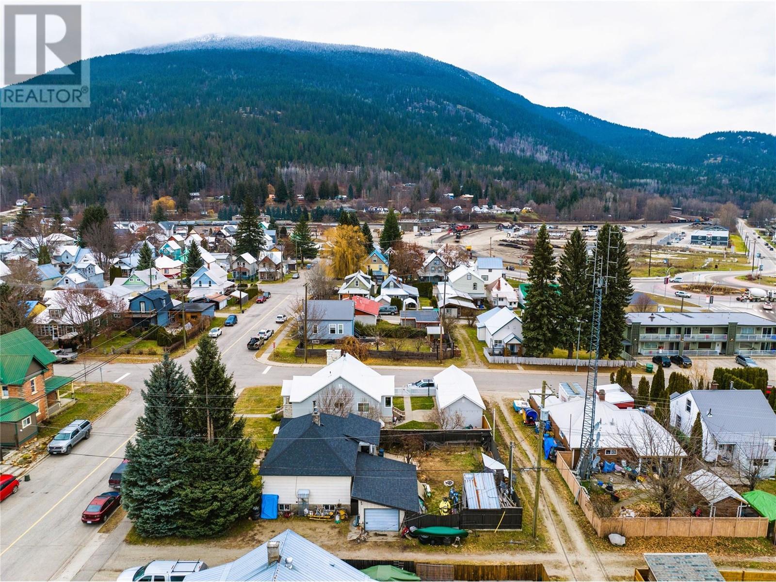604 Vernon Avenue Revelstoke, British Columbia V0E 2S0
$699,000
Come see this cute and cozy home that is just blocks to the elementary & high School, shopping and Revelstoke's downtown core. This home features 4 bedrooms and 2 bathrooms. Recent upgrades include a 2016 electric furnace and upgraded hot water tank. The Asphalt shingle roof is approximately 3 years old. Use the separate 14x 24 detached garage for storage. Home is serviced with a 200-amp electrical service. The wood stove would be perfect for cozying up on chilly evenings, and the open-concept design and spacious layout provide ample space for relaxation and entertaining. All appliances are included. Approximately 7-minute drive to Revelstoke Mountain Resort and home to the future Cabot golf course. Home has access on the side and back of house. Come view this one as it won't last long. (id:44574)
Property Details
| MLS® Number | 10302538 |
| Property Type | Single Family |
| Neigbourhood | Revelstoke |
| Amenities Near By | Recreation, Schools, Shopping |
| Parking Space Total | 1 |
| View Type | Mountain View |
Building
| Bathroom Total | 2 |
| Bedrooms Total | 4 |
| Architectural Style | Bungalow |
| Constructed Date | 1946 |
| Construction Style Attachment | Detached |
| Fireplace Fuel | Wood |
| Fireplace Present | Yes |
| Fireplace Type | Unknown |
| Half Bath Total | 1 |
| Heating Type | Forced Air |
| Roof Material | Asphalt Shingle |
| Roof Style | Unknown |
| Stories Total | 1 |
| Size Interior | 1573 Sqft |
| Type | House |
| Utility Water | Municipal Water |
Parking
| Detached Garage | 1 |
Land
| Acreage | No |
| Fence Type | Fence |
| Land Amenities | Recreation, Schools, Shopping |
| Landscape Features | Landscaped |
| Sewer | Municipal Sewage System |
| Size Irregular | 0.12 |
| Size Total | 0.12 Ac|under 1 Acre |
| Size Total Text | 0.12 Ac|under 1 Acre |
| Zoning Type | Residential |
Rooms
| Level | Type | Length | Width | Dimensions |
|---|---|---|---|---|
| Basement | 3pc Bathroom | 6' x 6' | ||
| Basement | Laundry Room | 15' x 9' | ||
| Basement | Bedroom | 7'6'' x 8'9'' | ||
| Basement | Bedroom | 11'5'' x 11'9'' | ||
| Basement | Living Room | 10'5'' x 16'9'' | ||
| Main Level | Mud Room | 9' x 7' | ||
| Main Level | Kitchen | 17'9'' x 11'2'' | ||
| Main Level | Living Room | 11'6'' x 17'11'' | ||
| Main Level | 4pc Bathroom | 7'11'' x 5'6'' | ||
| Main Level | Primary Bedroom | 9'10'' x 11'3'' | ||
| Main Level | Bedroom | 9'2'' x 9'7'' |
https://www.realtor.ca/real-estate/26434034/604-vernon-avenue-revelstoke-revelstoke
Interested?
Contact us for more information

Massimo Spataro
www.revelstoke-realty.com/

209 1st Street West
Revelstoke, British Columbia V0E 2S0
(250) 837-5121
(250) 837-7020
