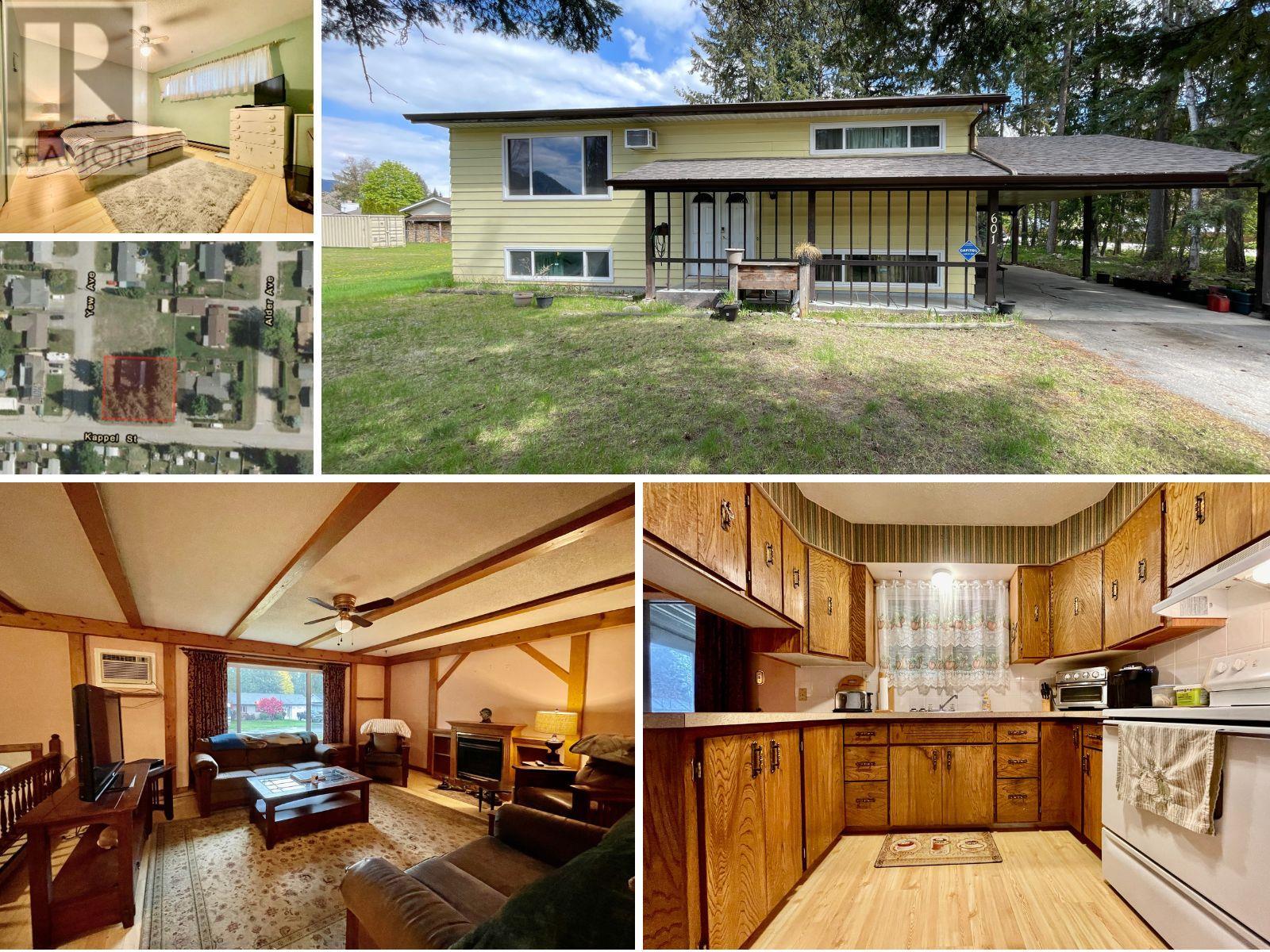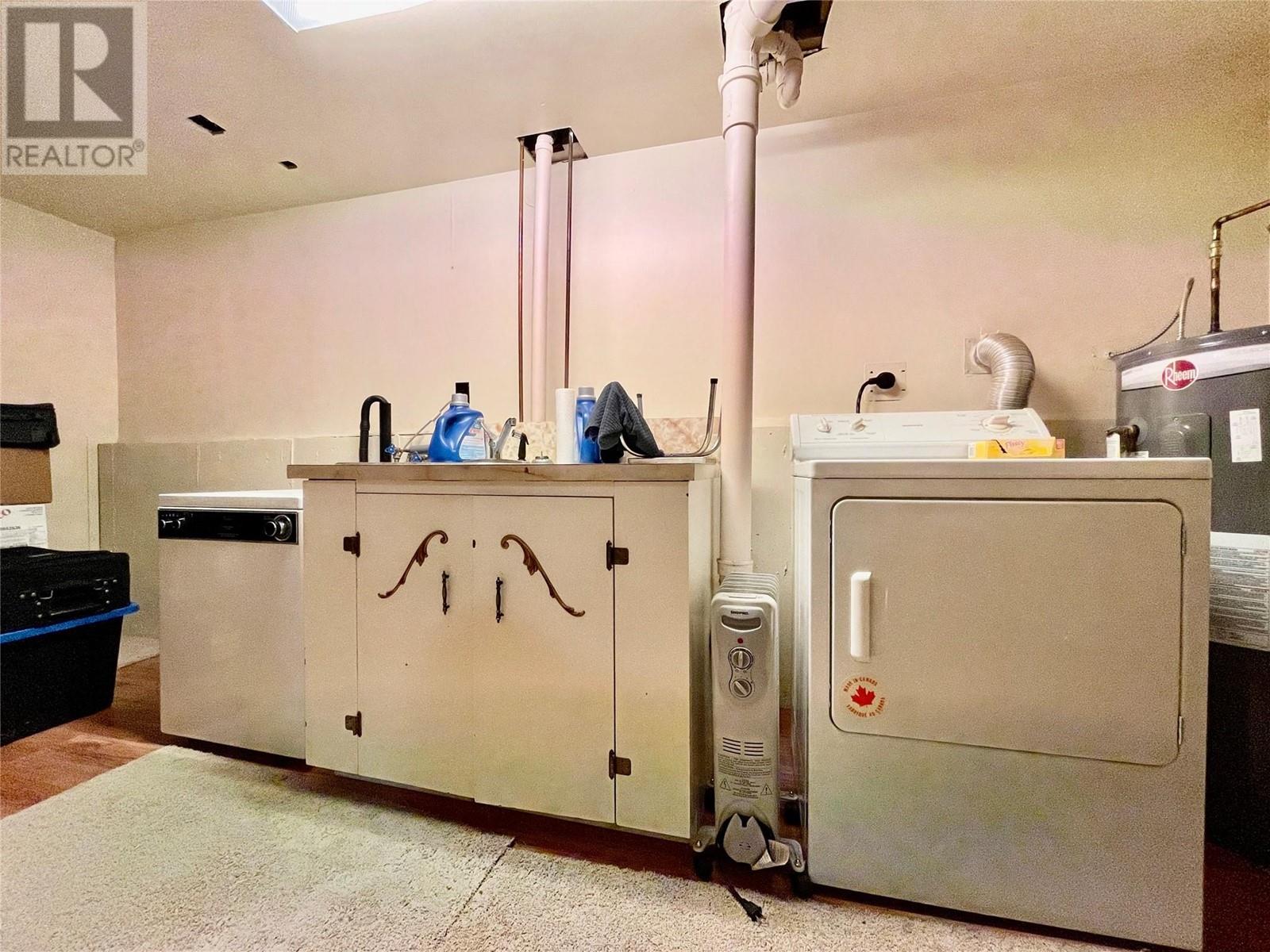601 Yew Avenue Sicamous, British Columbia V0E 2V1
$509,000
CORNER LOT with Bi-Level Home in Sicamous ! This loved family home in the tree streets is just waiting for a new owner to make this solid home their own, corner lot (YEW & KAPPEL) .26 acre , large trees, enclosed back patio, carport, covered porch walkway, 2 bedrooms and 1 full bath up, 1 large bedroom, rec room, wrkshop, cold room, storage and laundry down stairs. More recent upgrades: Asphalt Shingle roof 2023, HW Tank replaced in 2018. Doorland double glazed Windows, Draft proofing of all living areas, attic & basement + Insulation to R48 upgraded in 1995 under BC Hydro Power Smart Home Improvements (Certificate of Energy Certificate) in supplements. Taxes $3119/2024 CLICK links to view full 360 virtual tour , colour floor plans & more! (id:44574)
Property Details
| MLS® Number | 10327929 |
| Property Type | Single Family |
| Neigbourhood | Sicamous |
| ParkingSpaceTotal | 3 |
Building
| BathroomTotal | 1 |
| BedroomsTotal | 3 |
| ConstructedDate | 1976 |
| ConstructionStyleAttachment | Detached |
| CoolingType | Wall Unit |
| FireplaceFuel | Unknown |
| FireplacePresent | Yes |
| FireplaceType | Decorative |
| FlooringType | Carpeted, Hardwood, Laminate, Mixed Flooring |
| HeatingFuel | Electric |
| HeatingType | Baseboard Heaters |
| RoofMaterial | Asphalt Shingle |
| RoofStyle | Unknown |
| StoriesTotal | 2 |
| SizeInterior | 2069 Sqft |
| Type | House |
| UtilityWater | Community Water User's Utility |
Parking
| See Remarks | |
| Carport |
Land
| Acreage | No |
| Sewer | Municipal Sewage System |
| SizeIrregular | 0.26 |
| SizeTotal | 0.26 Ac|under 1 Acre |
| SizeTotalText | 0.26 Ac|under 1 Acre |
| ZoningType | Unknown |
Rooms
| Level | Type | Length | Width | Dimensions |
|---|---|---|---|---|
| Basement | Workshop | 11'1'' x 15' | ||
| Basement | Laundry Room | 11'2'' x 16'10'' | ||
| Basement | Other | 11' x 6'7'' | ||
| Basement | Family Room | 13' x 18' | ||
| Basement | Bedroom | 13'3'' x 13'10'' | ||
| Main Level | Bedroom | 11'3'' x 14'1'' | ||
| Main Level | Full Bathroom | 10'6'' x 5'1'' | ||
| Main Level | Dining Room | 10'8'' x 7'5'' | ||
| Main Level | Primary Bedroom | 11'5'' x 15'1'' | ||
| Main Level | Living Room | 14'8'' x 18'6'' | ||
| Main Level | Kitchen | 10'6'' x 11'1'' |
https://www.realtor.ca/real-estate/27624994/601-yew-avenue-sicamous-sicamous
Interested?
Contact us for more information
Karen Singbeil
Personal Real Estate Corporation
Box 185, 1133 Eagle Pass Way
Sicamous, British Columbia V0E 2V0









































