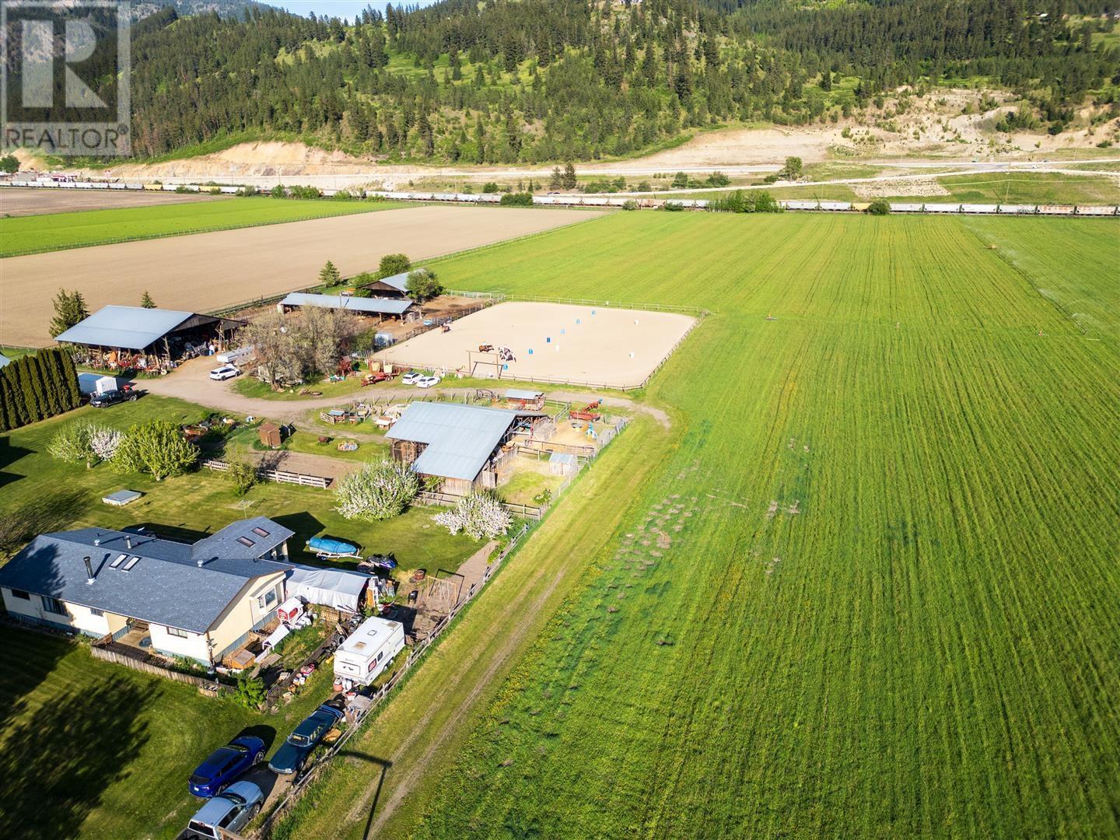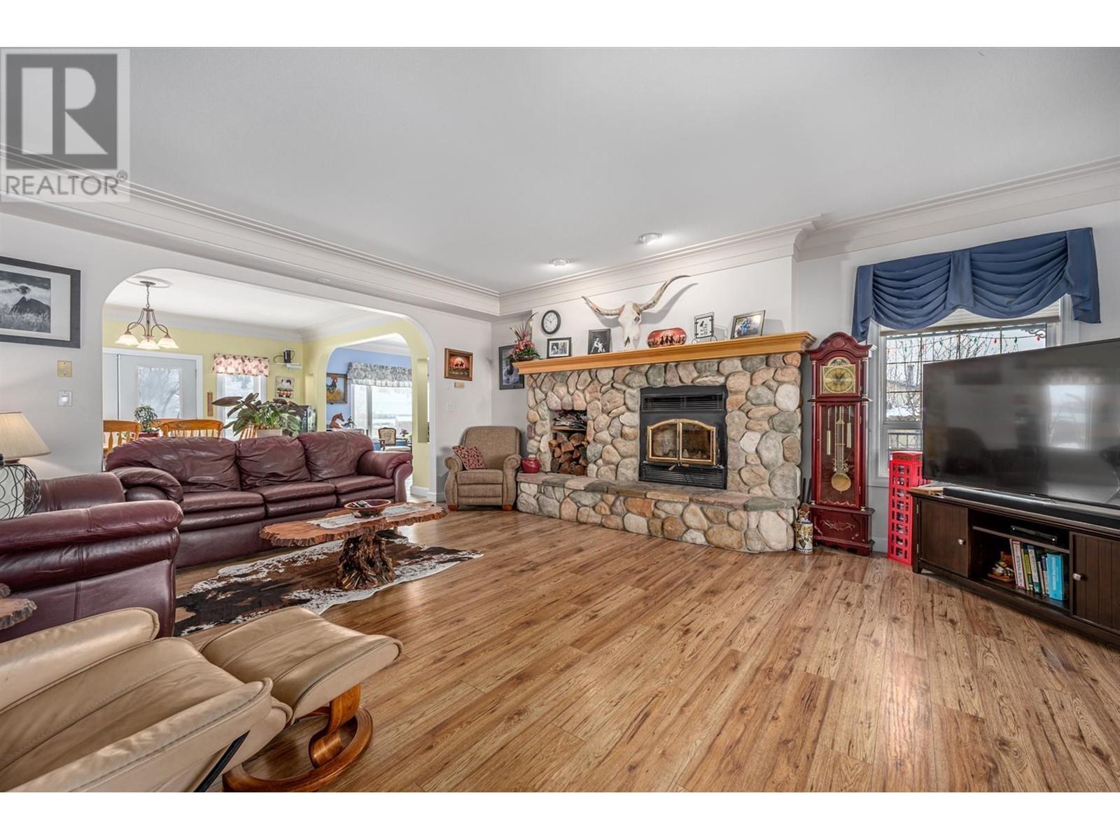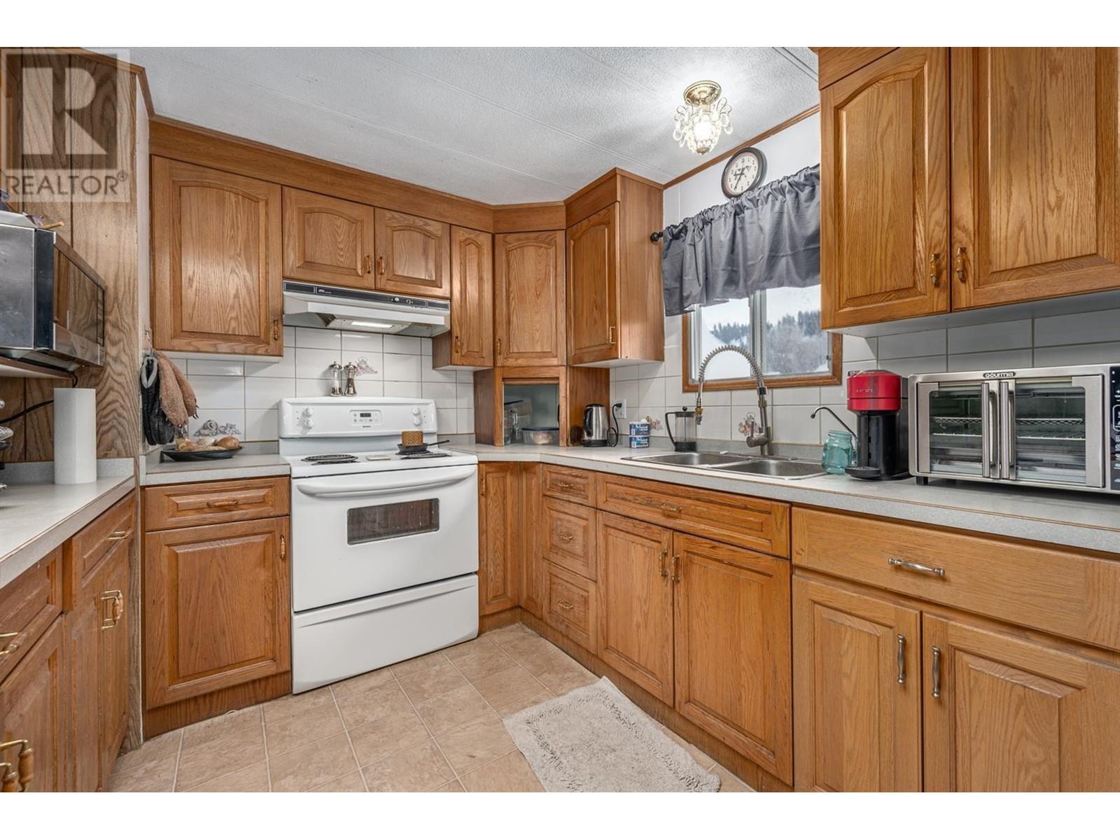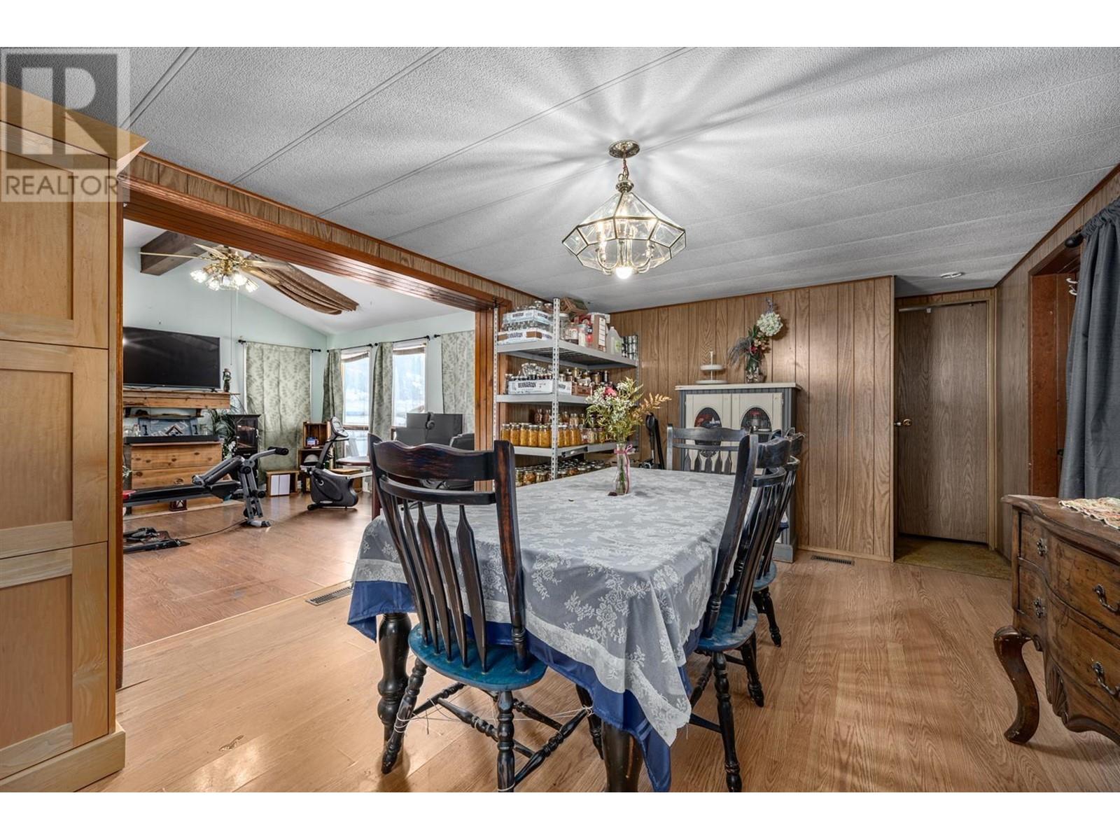5976 Vla Road Chase, British Columbia V0E 1M1
$1,999,500
An exceptional 30-acre equestrian estate with 2 homes blending serene rural charm with upscale amenities. 25 acres of high production quality hay land with gravity fed irrigation. 4 cuts annually. 6,841 sqft main house with 5 beds, 5 baths, and wrap-around decks. Sunlit country kitchen, dual upper & lower kitchenettes, an office, ample storage, a wine cellar, and basement with potential for an in-law suite. 2nd home is a modern 1,500 sqft modular home with 3 beds & 2 baths, currently tenant-occupied for rental income. 3,440 sqft garage/workshop equipped with a 14,000 lb hoist, walk-in fridge, wood stove, and 200 AMP service. Includes fenced pastures, a 179x190 riding arena, various sheds, barns, and stables. RV parking with hookups, greenhouses, and fruit trees. Conveniently located with quick Hwy access, just 5 mins to Chase, and 40 mins to Kamloops & Salmon Arm, it's also near Shuswap Lake. Perfect for luxury rural living, hobbies, and agriculture. (id:44574)
Property Details
| MLS® Number | 180985 |
| Property Type | Single Family |
| Neigbourhood | Chase |
| Community Name | Chase |
| CommunityFeatures | Rural Setting, Pets Allowed |
| Features | Level Lot, Private Setting |
| ParkingSpaceTotal | 9 |
Building
| BathroomTotal | 5 |
| BedroomsTotal | 5 |
| Appliances | Range, Refrigerator, Dishwasher, Washer & Dryer |
| ArchitecturalStyle | Split Level Entry |
| BasementType | Full |
| ConstructedDate | 2001 |
| ConstructionStyleAttachment | Detached |
| ConstructionStyleSplitLevel | Other |
| CoolingType | Central Air Conditioning |
| ExteriorFinish | Stone, Vinyl Siding |
| FireplaceFuel | Wood |
| FireplacePresent | Yes |
| FireplaceType | Conventional |
| FlooringType | Mixed Flooring |
| HalfBathTotal | 2 |
| HeatingFuel | Electric |
| HeatingType | Baseboard Heaters, Forced Air, See Remarks |
| RoofMaterial | Asphalt Shingle |
| RoofStyle | Unknown |
| SizeInterior | 6841 Sqft |
| Type | House |
| UtilityWater | Well |
Parking
| See Remarks | |
| RV |
Land
| AccessType | Easy Access, Highway Access |
| Acreage | Yes |
| LandscapeFeatures | Level |
| SizeIrregular | 30.49 |
| SizeTotal | 30.49 Ac|10 - 50 Acres |
| SizeTotalText | 30.49 Ac|10 - 50 Acres |
| ZoningType | Unknown |
Rooms
| Level | Type | Length | Width | Dimensions |
|---|---|---|---|---|
| Second Level | Bedroom | 14'6'' x 13'2'' | ||
| Second Level | Bedroom | 16'7'' x 13'2'' | ||
| Second Level | Bedroom | 19'8'' x 13'1'' | ||
| Second Level | Bedroom | 15'1'' x 13'2'' | ||
| Second Level | Den | 16'8'' x 10'0'' | ||
| Second Level | 4pc Ensuite Bath | Measurements not available | ||
| Second Level | 4pc Bathroom | Measurements not available | ||
| Basement | Utility Room | 9'1'' x 14'5'' | ||
| Basement | Storage | 12'1'' x 10'11'' | ||
| Basement | Recreation Room | 13'4'' x 36'7'' | ||
| Basement | Den | 13'0'' x 17'11'' | ||
| Basement | Family Room | 20'2'' x 16'7'' | ||
| Basement | 3pc Bathroom | Measurements not available | ||
| Main Level | Office | 11'7'' x 12'6'' | ||
| Main Level | Mud Room | 9'10'' x 13'10'' | ||
| Main Level | Primary Bedroom | 18'2'' x 13'5'' | ||
| Main Level | Dining Room | 15'11'' x 14'0'' | ||
| Main Level | Kitchen | 17'2'' x 14'1'' | ||
| Main Level | 2pc Bathroom | Measurements not available | ||
| Main Level | 4pc Bathroom | Measurements not available |
https://www.realtor.ca/real-estate/27436720/5976-vla-road-chase-chase
Interested?
Contact us for more information
Sam Hodson
Personal Real Estate Corporation
#101 - 313 Sixth Street
New Westminster, British Columbia V3L 3A7







































