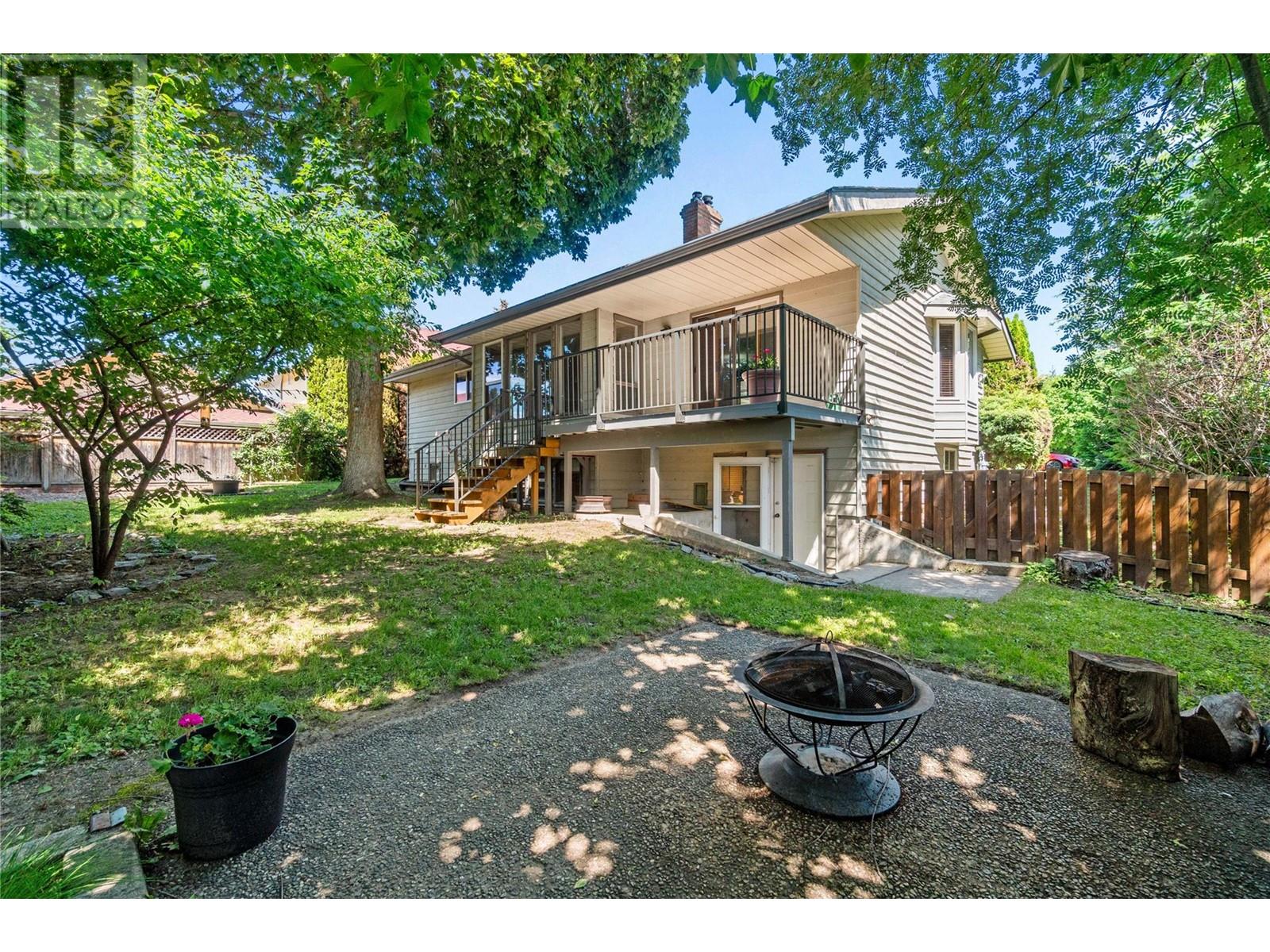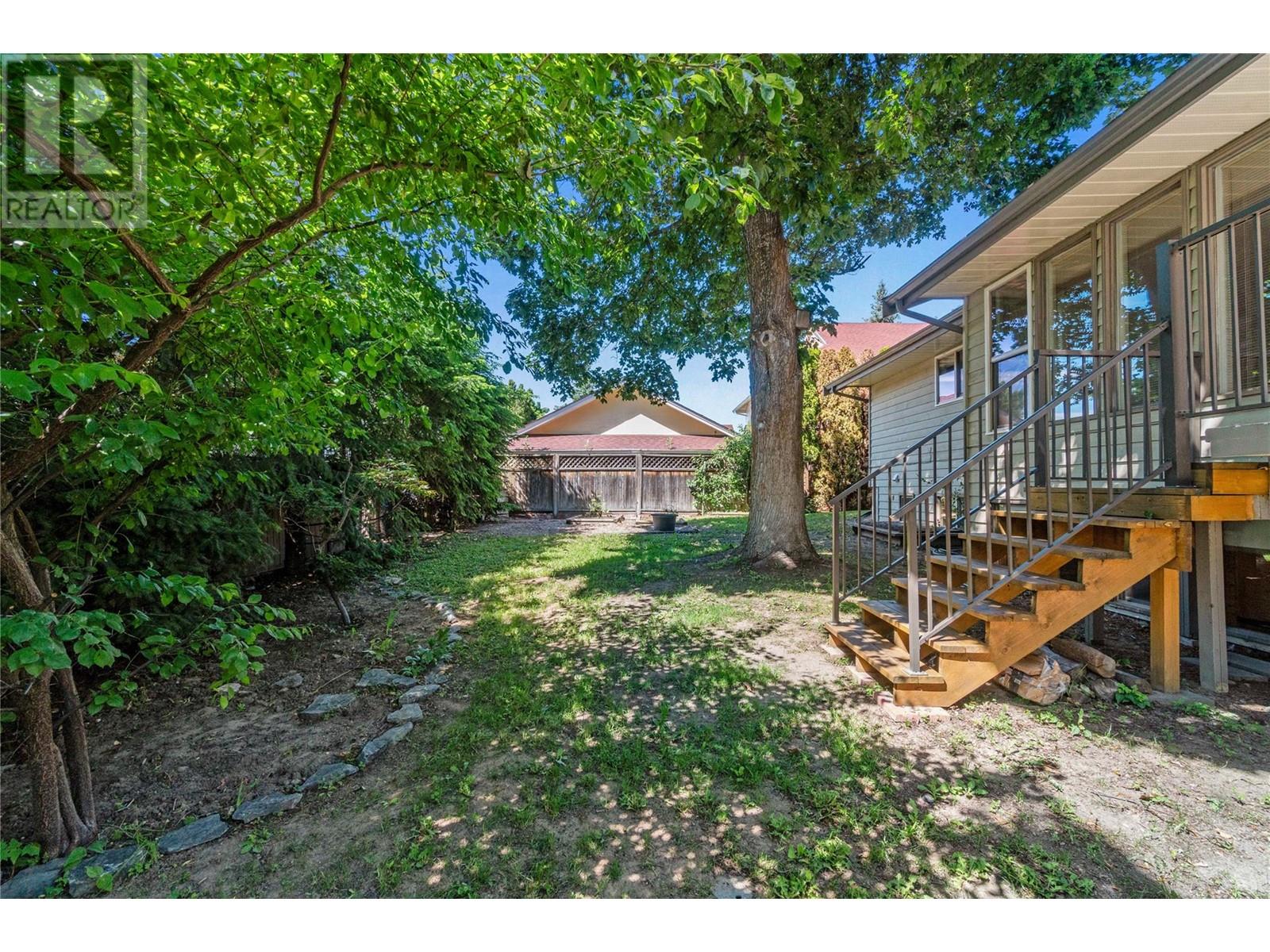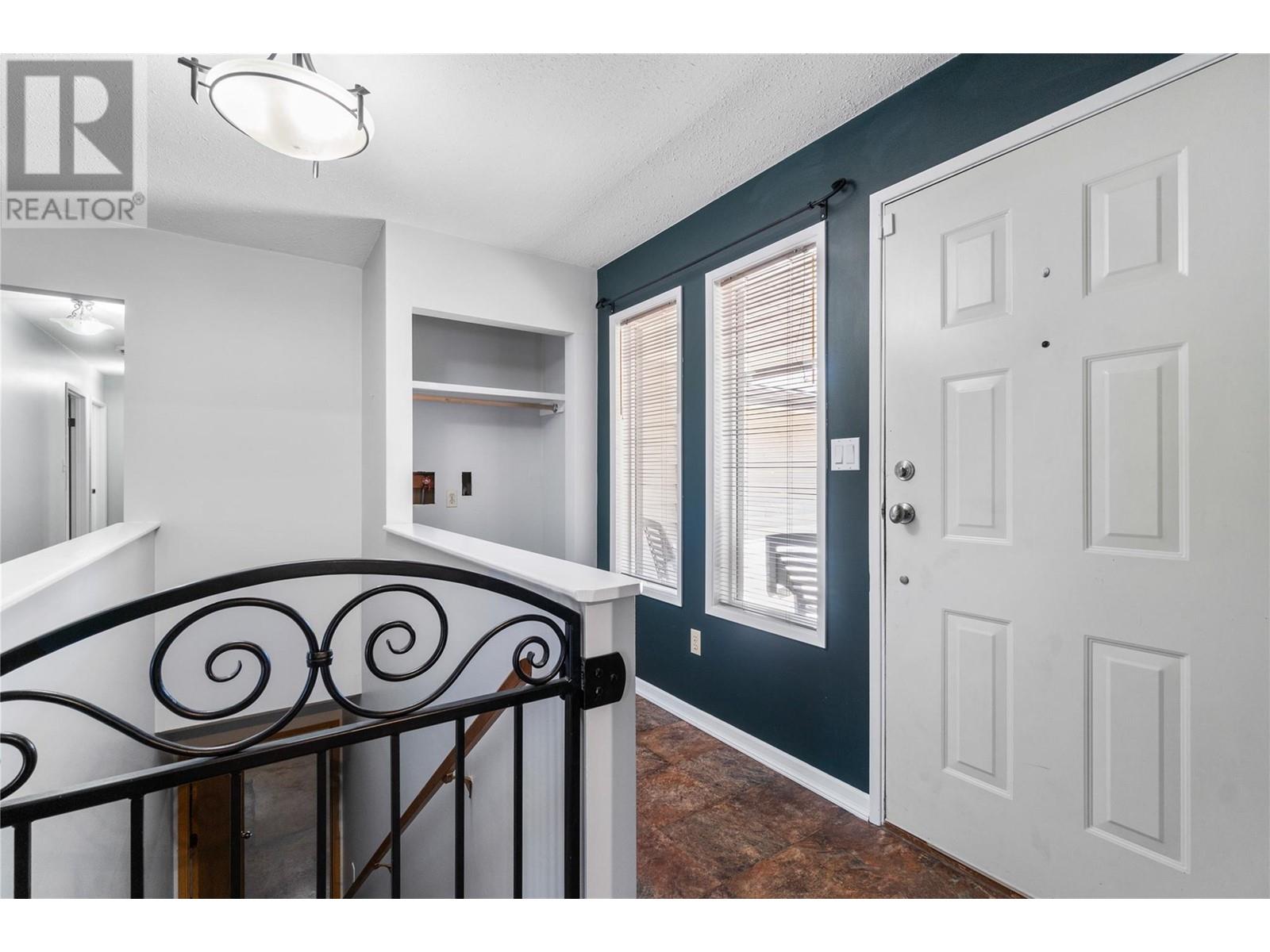581 21 Street Se Salmon Arm, British Columbia V1E 1K5
$735,000
Step into the enchanting community of Hillcrest, where everything you need is just a short stroll away. Imagine your children walking to top- notch schools, daycare, the local hockey arena, and the sparkling pool at the local arena in this established, family-friendly neighborhood. This charming rancher with a basement has been thoughtfully updated to blend modern comforts with classic style. In 2024, the entire top floor was freshly repainted, infusing new life into this beautiful home. Major upgrades completed in 2017/2018 ensure peace of mind, including a new furnace, hot water tank, roof, eaves, piping, washer/dryer, and dishwasher. Your front yard is eagerly awaiting your creative touch to transform it into a serene Japanese garden oasis. Beyond, a private backyard offers a tranquil retreat for relaxation and entertainment. The basement features a fantastic in-law suite with its own separate entrance and high ceilings, currently occupied by an exceptional tenant who would love to stay. This space offers flexibility and potential rental income. This delightful home is ready to grow with you and your family, offering comfort, convenience, and endless possibilities. Don’t miss the chance to make Hillcrest your new haven! (id:44574)
Property Details
| MLS® Number | 10318707 |
| Property Type | Single Family |
| Neigbourhood | SE Salmon Arm |
| Features | One Balcony |
| ParkingSpaceTotal | 7 |
Building
| BathroomTotal | 3 |
| BedroomsTotal | 3 |
| ArchitecturalStyle | Ranch |
| BasementType | Full |
| ConstructedDate | 1986 |
| ConstructionStyleAttachment | Detached |
| ExteriorFinish | Wood Siding |
| FireplaceFuel | Gas |
| FireplacePresent | Yes |
| FireplaceType | Unknown |
| FlooringType | Carpeted, Hardwood, Linoleum |
| HalfBathTotal | 1 |
| HeatingType | Forced Air, See Remarks |
| RoofMaterial | Asphalt Shingle |
| RoofStyle | Unknown |
| StoriesTotal | 2 |
| SizeInterior | 1880 Sqft |
| Type | House |
| UtilityWater | Municipal Water |
Parking
| Attached Garage | 2 |
Land
| Acreage | No |
| LandscapeFeatures | Underground Sprinkler |
| Sewer | Municipal Sewage System |
| SizeFrontage | 75 Ft |
| SizeIrregular | 0.18 |
| SizeTotal | 0.18 Ac|under 1 Acre |
| SizeTotalText | 0.18 Ac|under 1 Acre |
| ZoningType | Unknown |
Rooms
| Level | Type | Length | Width | Dimensions |
|---|---|---|---|---|
| Basement | Full Bathroom | 6'4'' x 11'7'' | ||
| Basement | Recreation Room | 17'6'' x 26'5'' | ||
| Basement | Kitchen | 11'2'' x 12'5'' | ||
| Basement | Storage | 14'8'' x 13'1'' | ||
| Basement | Utility Room | 22'8'' x 13' | ||
| Main Level | Foyer | 4'7'' x 7'4'' | ||
| Main Level | Bedroom | 10'6'' x 10'9'' | ||
| Main Level | Bedroom | 10'6'' x 9'8'' | ||
| Main Level | 2pc Bathroom | 7'1'' x 8' | ||
| Main Level | Partial Ensuite Bathroom | 6'2'' x 2'11'' | ||
| Main Level | Primary Bedroom | 10'8'' x 11'11'' | ||
| Main Level | Living Room | 18'3'' x 15'8'' | ||
| Main Level | Dining Room | 10' x 11'4'' | ||
| Main Level | Kitchen | 14'6'' x 12'7'' |
Utilities
| Cable | Available |
| Electricity | Available |
| Natural Gas | Available |
| Telephone | Available |
| Sewer | Available |
| Water | Available |
https://www.realtor.ca/real-estate/27128833/581-21-street-se-salmon-arm-se-salmon-arm
Interested?
Contact us for more information
Laura Mcnally
102-371 Hudson Ave Ne
Salmon Arm, British Columbia V1E 4N6
























































