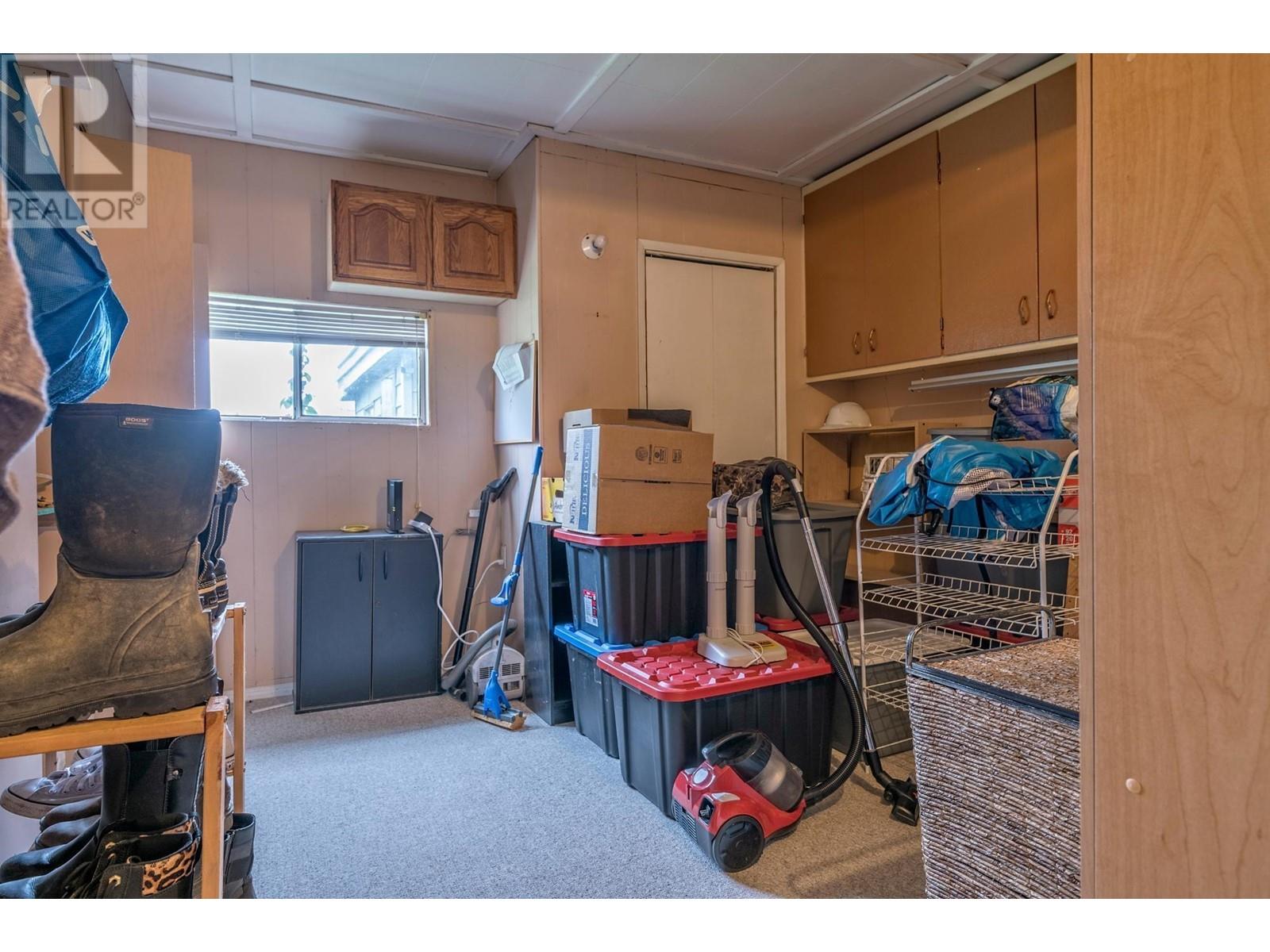5709 Vla Road Chase, British Columbia V0E 1M0
$459,900
Welcome to your dream rural retreat! This charming 4-bedroom, 1.5 bathroom home offers a perfect blend of classic charm and modern updates. The original hardwood floors in the living room exude timeless elegance, while the newly updated kitchen features Stainless steel appliances, granite counter top, sleek cabinets and durable laminate flooring, perfect for today's lifestyle. Nestled on a spacious .52-acre lot with a variety of fruit trees, plum, apple and cherry and grapes, this property provides ample space for outdoor activities as well as enjoying the peaceful farm setting. Whether you are a first- time home buyer or a investor, this property will not disappoint. Don't miss the opportunity to own a piece of tranquility just minutes away from the conveniences of town. Schedule your showing today! (id:44574)
Property Details
| MLS® Number | 178834 |
| Property Type | Single Family |
| Neigbourhood | Chase |
| Community Name | Chase |
| CommunityFeatures | Rural Setting, Pets Allowed |
| Features | Level Lot |
| ParkingSpaceTotal | 1 |
Building
| BathroomTotal | 2 |
| BedroomsTotal | 4 |
| Appliances | Range, Refrigerator, Dishwasher, Dryer, Washer |
| ArchitecturalStyle | Ranch |
| ConstructedDate | 1965 |
| ConstructionStyleAttachment | Detached |
| ExteriorFinish | Vinyl Siding |
| FireplaceFuel | Electric |
| FireplacePresent | Yes |
| FireplaceType | Unknown |
| FlooringType | Carpeted, Hardwood, Laminate, Vinyl |
| HalfBathTotal | 1 |
| HeatingType | Forced Air, See Remarks |
| RoofMaterial | Asphalt Shingle |
| RoofStyle | Unknown |
| SizeInterior | 1578 Sqft |
| Type | House |
| UtilityWater | Well |
Parking
| See Remarks | |
| Attached Garage | 1 |
| RV |
Land
| AccessType | Easy Access |
| Acreage | No |
| LandscapeFeatures | Level |
| SizeIrregular | 0.52 |
| SizeTotal | 0.52 Ac|under 1 Acre |
| SizeTotalText | 0.52 Ac|under 1 Acre |
| ZoningType | Unknown |
Rooms
| Level | Type | Length | Width | Dimensions |
|---|---|---|---|---|
| Main Level | Full Bathroom | Measurements not available | ||
| Main Level | Bedroom | 9'4'' x 13'0'' | ||
| Main Level | Bedroom | 9'4'' x 11'0'' | ||
| Main Level | Bedroom | 10'10'' x 12'0'' | ||
| Main Level | Partial Bathroom | Measurements not available | ||
| Main Level | Living Room | 11'10'' x 17'9'' | ||
| Main Level | Kitchen | 7'7'' x 21'0'' | ||
| Main Level | Dining Room | 6'0'' x 7'3'' | ||
| Main Level | Family Room | 9'9'' x 11'3'' | ||
| Main Level | Primary Bedroom | 10'9'' x 12'10'' |
https://www.realtor.ca/real-estate/26954574/5709-vla-road-chase-chase
Interested?
Contact us for more information















