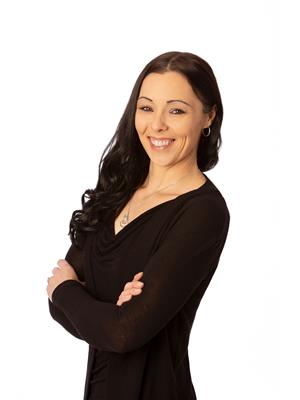5683 97n Highway Falkland, British Columbia V0E 1W0
$670,000
Imagine living in this quaint town of Falkland, BC, surrounded by the stunning beauty of the Thompson-Okanagan region. This versatile 4-plex property offers a unique opportunity for residential buyers looking for a home with added benefits. The property includes two inviting 2 Bedroom residential suites on the upper floor, each thoughtfully designed for comfort and convenience. The owner’s suite provides a perfect private space with a yard and storage shed, with the added flexibility to convert it into a commercial space if desired, offering potential rental income or a home-based business option. In addition to the residential spaces, the property features two commercial suites that could be ideal for setting up a local shop, office, or service business, currently are both leased out. Falkland's serene setting, with its rolling hills and tight-knit community, combined with proximity to essential amenities, makes this property an exceptional choice. Whether you're looking to settle into a welcoming community or explore the possibility of a home-based business, this property offers both. Contact your favorite agent today to arrange a viewing and see how this property can be the perfect fit for your lifestyle. All measurements are approximate and should be verified by the buyer if deemed important. (id:44574)
Property Details
| MLS® Number | 10321776 |
| Property Type | Single Family |
| Neigbourhood | Salmon Vly / Falkland |
| Features | Irregular Lot Size |
Building
| Bathroom Total | 2 |
| Bedrooms Total | 5 |
| Constructed Date | 1994 |
| Cooling Type | Wall Unit, Window Air Conditioner |
| Exterior Finish | Stucco |
| Flooring Type | Carpeted, Vinyl |
| Heating Type | Forced Air, See Remarks |
| Roof Material | Asphalt Shingle |
| Roof Style | Unknown |
| Stories Total | 2 |
| Size Interior | 3,112 Ft2 |
| Type | Fourplex |
| Utility Water | Municipal Water |
Parking
| Other |
Land
| Acreage | No |
| Fence Type | Fence |
| Sewer | Septic Tank |
| Size Irregular | 0.15 |
| Size Total | 0.15 Ac|under 1 Acre |
| Size Total Text | 0.15 Ac|under 1 Acre |
| Zoning Type | Unknown |
Rooms
| Level | Type | Length | Width | Dimensions |
|---|---|---|---|---|
| Second Level | Living Room | 12'0'' x 14'0'' | ||
| Second Level | Bedroom | 11'6'' x 11'7'' | ||
| Second Level | Primary Bedroom | 11'7'' x 13'0'' | ||
| Second Level | Kitchen | 10'9'' x 13'0'' | ||
| Second Level | 4pc Bathroom | 5'0'' x 7'10'' | ||
| Second Level | Bedroom | 11'6'' x 11'7'' | ||
| Second Level | Primary Bedroom | 11'7'' x 13'0'' | ||
| Second Level | Kitchen | 10'9'' x 13'0'' | ||
| Second Level | Living Room | 13'0'' x 16'10'' | ||
| Main Level | Living Room | 11'3'' x 15'0'' | ||
| Main Level | Full Bathroom | 3'4'' x 10'5'' | ||
| Main Level | Primary Bedroom | 12'0'' x 15'0'' | ||
| Main Level | Kitchen | 11'0'' x 15'0'' |












https://www.realtor.ca/real-estate/27289957/5683-97n-highway-falkland-salmon-vly-falkland
Contact Us
Contact us for more information

Leanna Lutz
3405 27 St
Vernon, British Columbia V1T 4W8
(250) 549-2103
(250) 549-2106
bcinteriorrealty.com/


