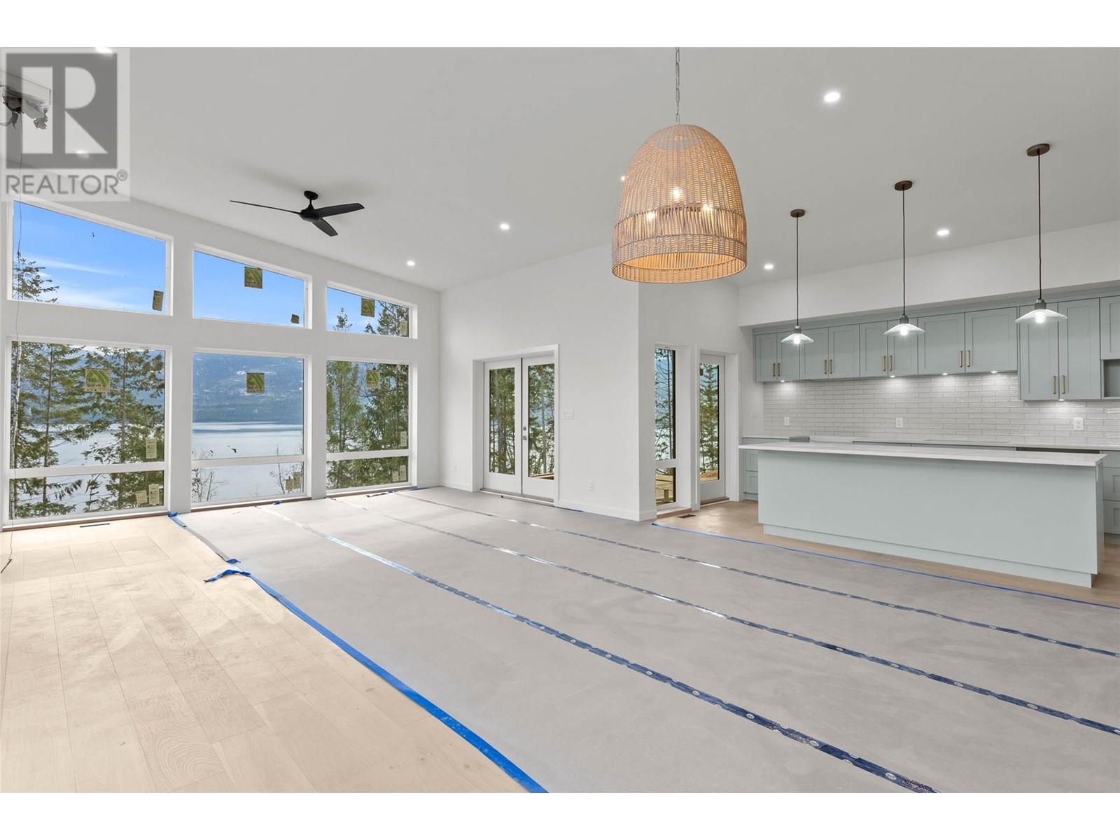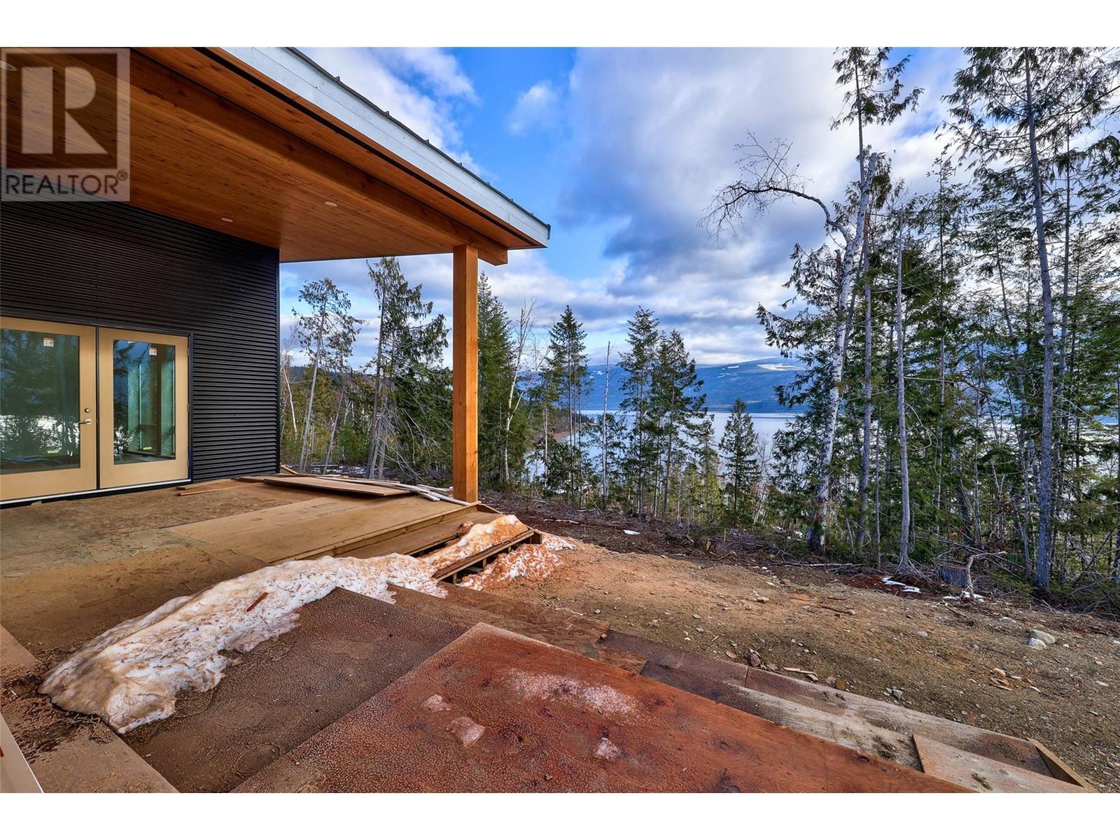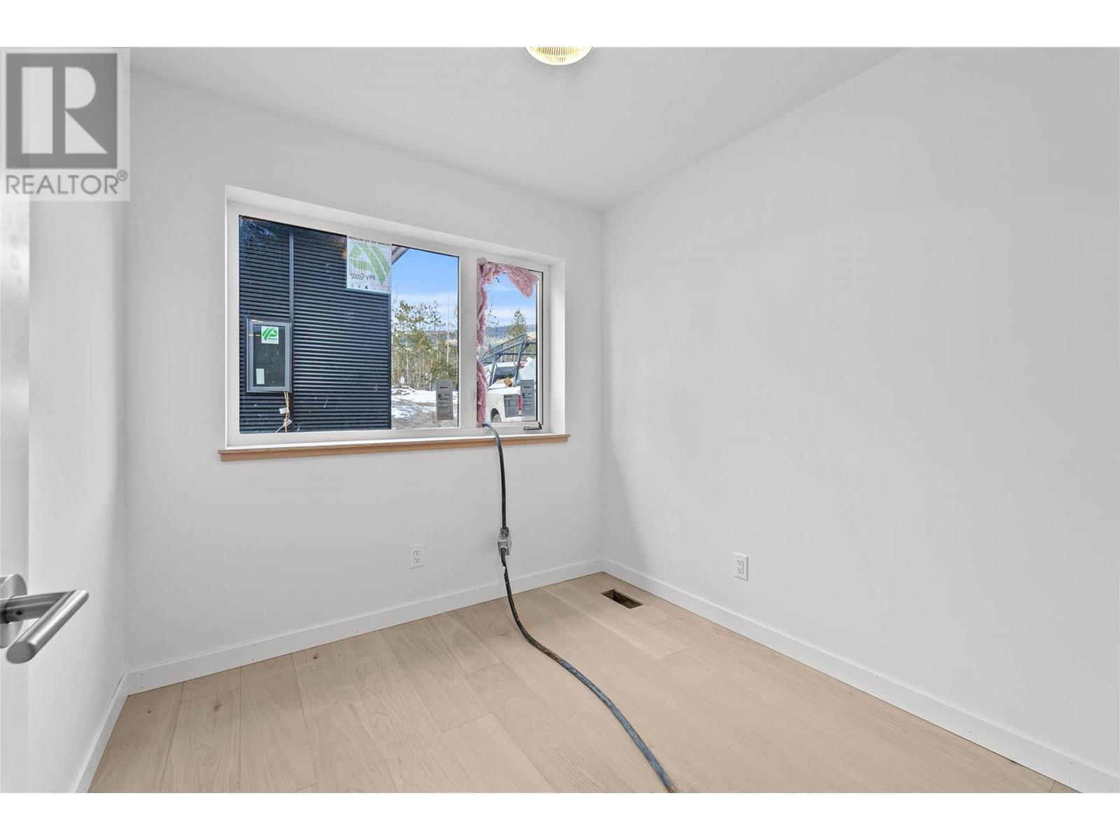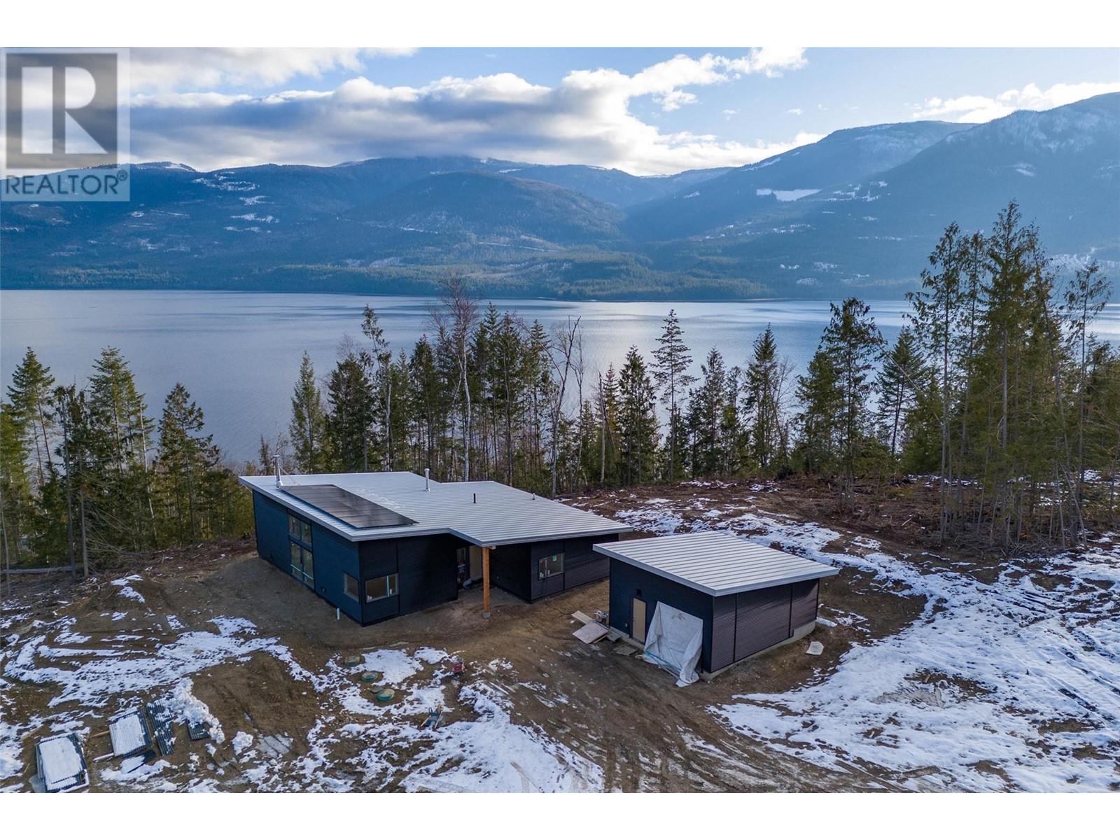5600 Adams Lake West Fs Road Unit# Lot 13 Adams Lake, British Columbia V0E 2E0
$1,349,900Maintenance,
$175 Monthly
Maintenance,
$175 MonthlyWelcome to Mac's Landing, at Marnie's Bay seasonal Resort on Adams Lake. This cottage has been constructed with purpose & designed with efficiency in mind, built net-zero. Only 1.25 hrs from Kamloops. Sweeping views of the lake on nearly an 1acre of land, this 2000sqft true rancher w/ 500sqft garage will impress from the moment you step onto the property. Metal roofing, w/ solar panels, corrugated black metal siding & wood accents highlight the exterior of the cottage. Stepping inside you are welcomed with a bright, main living space w/ custom kitchen, wood burning stove, engineered hardwood floors & access to large patio. Fully finished w/ 2 beds & office, 2 full bathrooms & flex room. Fully serviced w/ community septic, community water & access to marina & boat launch. This resort community will offer flexibility & space for your family to enjoy all the recreational possibilities. Contact us for the information package on the community, seasonal operation & rental requirements. (id:44574)
Property Details
| MLS® Number | 10314645 |
| Property Type | Single Family |
| Neigbourhood | Adams Lake |
| Community Name | MACS LANDING |
| CommunityFeatures | Pets Allowed |
| ParkingSpaceTotal | 2 |
| ViewType | Mountain View, View Of Water |
| WaterFrontType | Waterfront On Lake |
Building
| BathroomTotal | 2 |
| BedroomsTotal | 2 |
| ArchitecturalStyle | Ranch |
| BasementType | Crawl Space |
| ConstructedDate | 2024 |
| ConstructionStyleAttachment | Detached |
| CoolingType | Heat Pump |
| ExteriorFinish | Metal |
| FireplaceFuel | Wood |
| FireplacePresent | Yes |
| FireplaceType | Conventional |
| FoundationType | Concrete Block |
| HeatingType | Heat Pump, See Remarks |
| RoofMaterial | Steel |
| RoofStyle | Unknown |
| StoriesTotal | 1 |
| SizeInterior | 1990 Sqft |
| Type | House |
| UtilityWater | Community Water System |
Parking
| Attached Garage | 2 |
Land
| Acreage | Yes |
| Sewer | Septic Tank |
| SizeIrregular | 1.02 |
| SizeTotal | 1.02 Ac|1 - 5 Acres |
| SizeTotalText | 1.02 Ac|1 - 5 Acres |
| SurfaceWater | Lake |
| ZoningType | Unknown |
Rooms
| Level | Type | Length | Width | Dimensions |
|---|---|---|---|---|
| Main Level | Laundry Room | 4'2'' x 9' | ||
| Main Level | Office | 8' x 8'3'' | ||
| Main Level | Bedroom | 11'6'' x 12'3'' | ||
| Main Level | Utility Room | 11'6'' x 5' | ||
| Main Level | Primary Bedroom | 17'7'' x 11'10'' | ||
| Main Level | Kitchen | 10' x 19' | ||
| Main Level | Media | 16'9'' x 14'6'' | ||
| Main Level | Living Room | 18'9'' x 30' | ||
| Main Level | Foyer | 7' x 10'8'' | ||
| Main Level | 4pc Ensuite Bath | ' x ' | ||
| Main Level | 4pc Bathroom | ' x ' |
Interested?
Contact us for more information
Terry Lynds
Personal Real Estate Corporation
109 Victoria Street
Kamloops, British Columbia V2C 1Z4



































