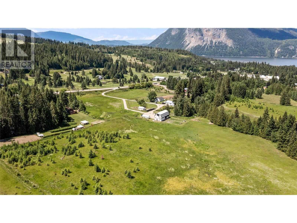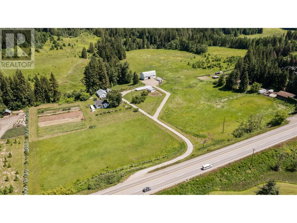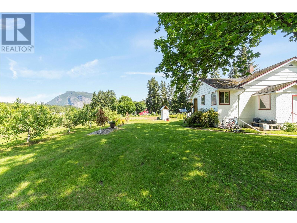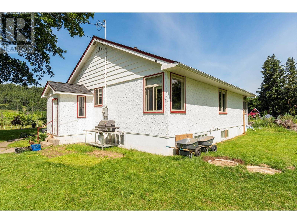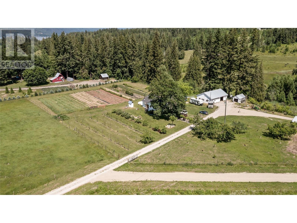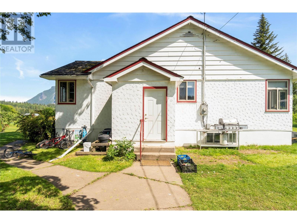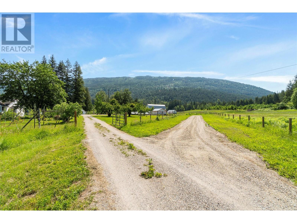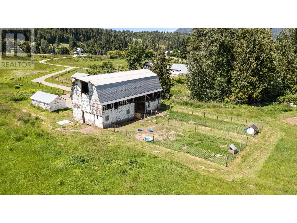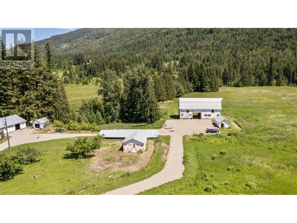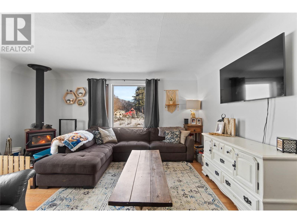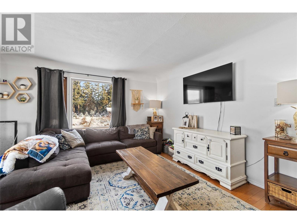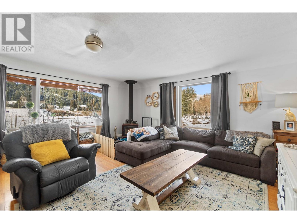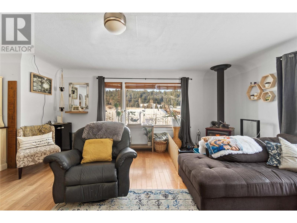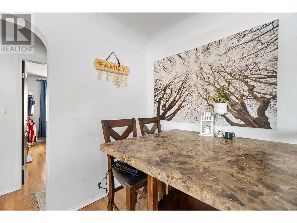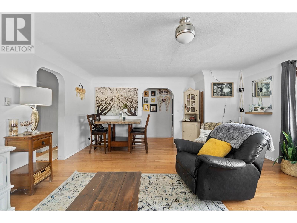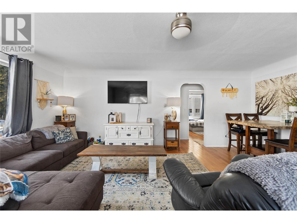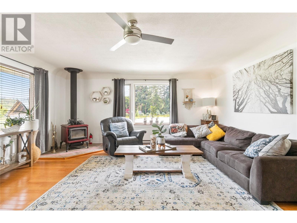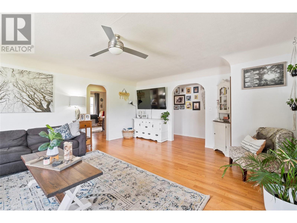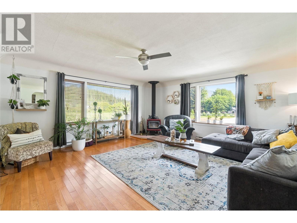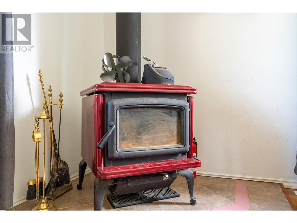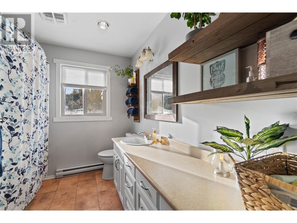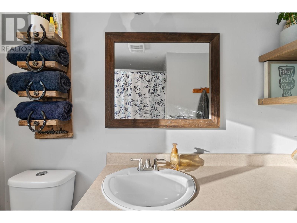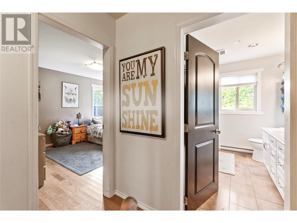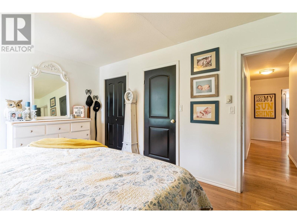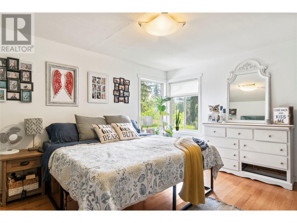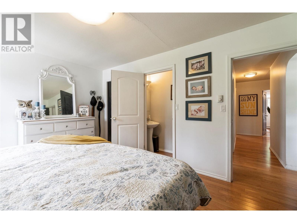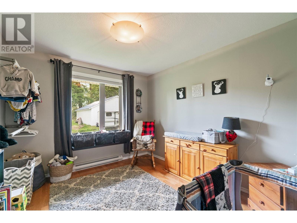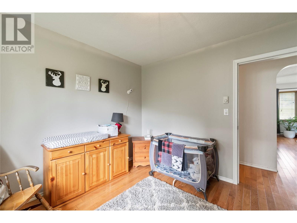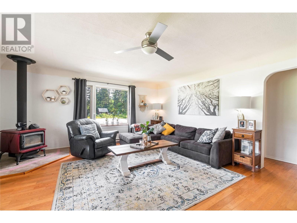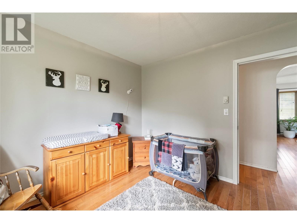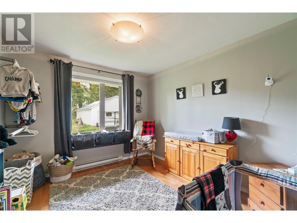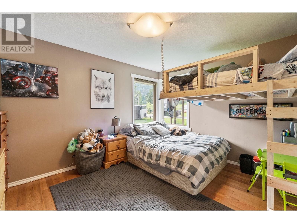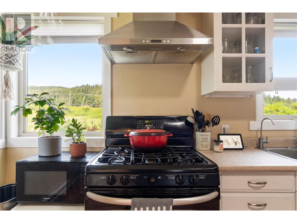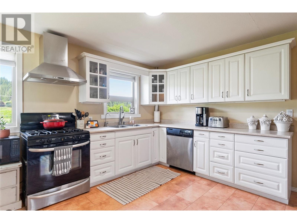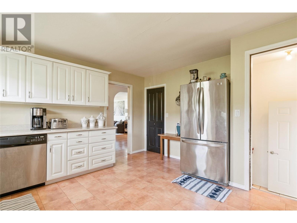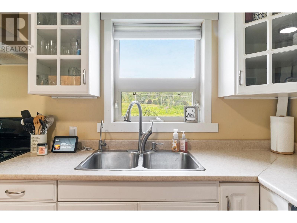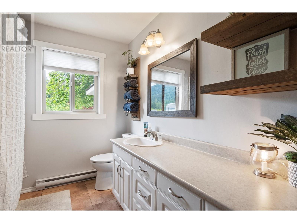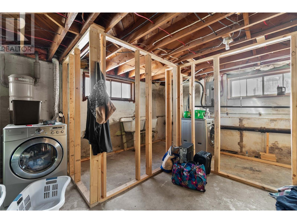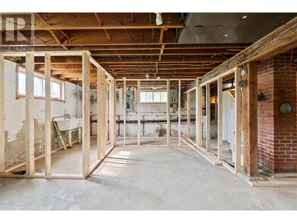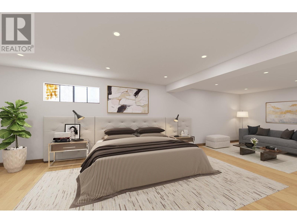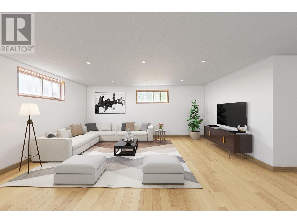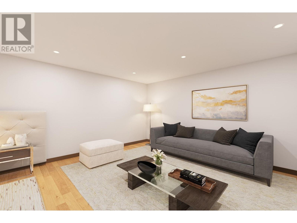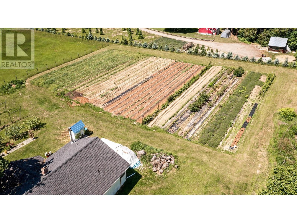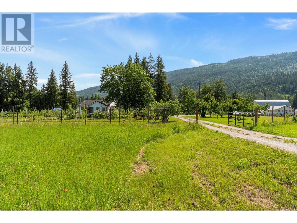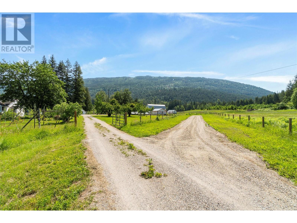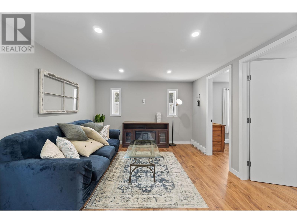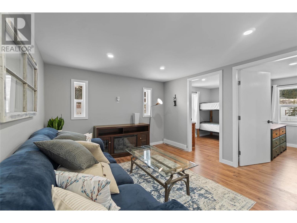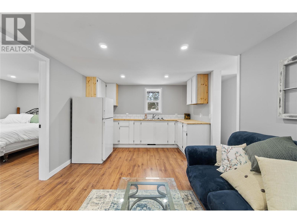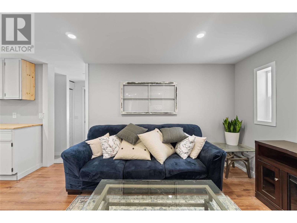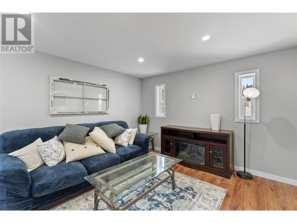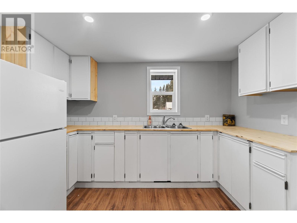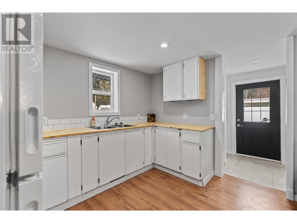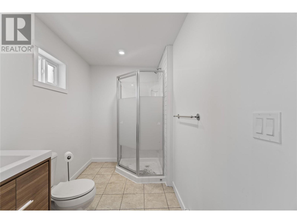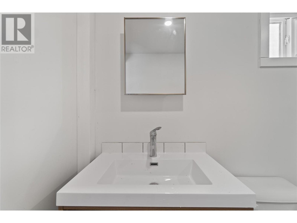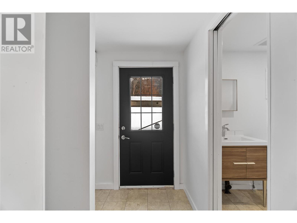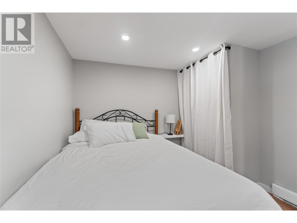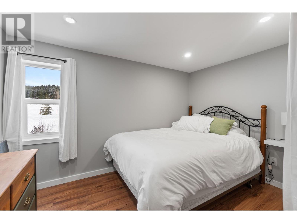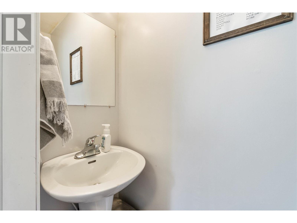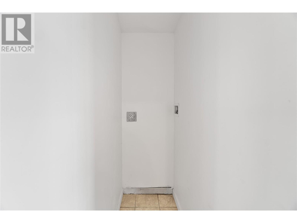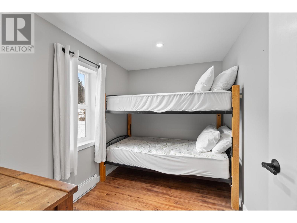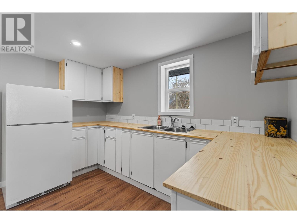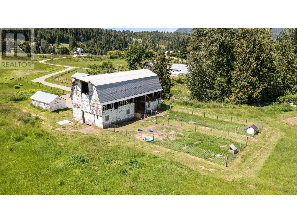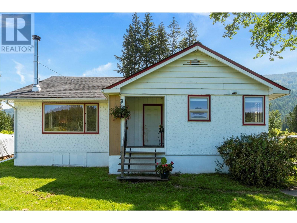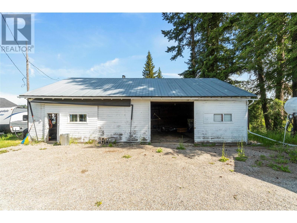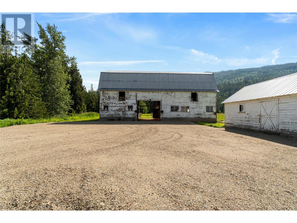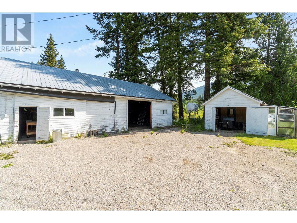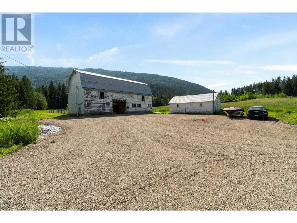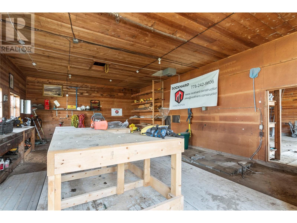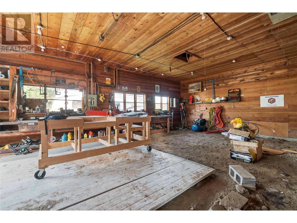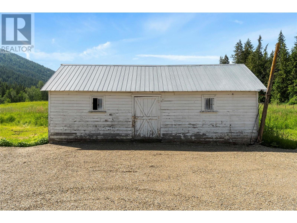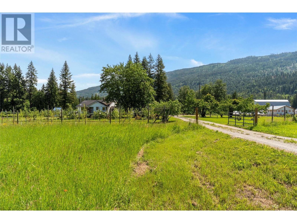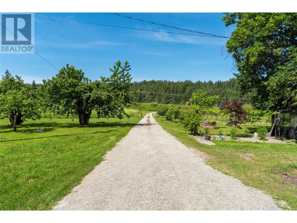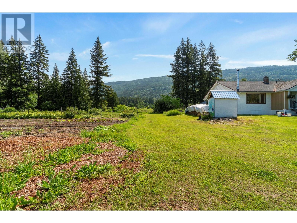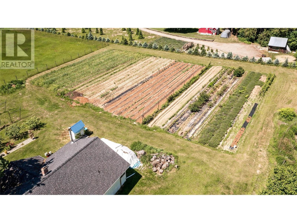5510 50 Street Ne Salmon Arm, British Columbia V1E 1Y6
$1,450,000
Charming 1954 ranch-style house on 72.36 acres within city limits! This picturesque property features 1360 sq.ft 3 bed 1.5 baths. Ideal for French lavender cultivation with a water license for the creek. Enjoy apple orchards, cherries, and stunning country views. The house boasts updates, including underground electrical, an unfinished but framed basement. Multiple outbuildings, including a large shop, barn, stables and two cabins. 1st cabin 558sq.ft is newly renovated. 2nd ready for your final touches. A2 zoning, fenced pasture, capped well, and new irrigation. New drivable driveway, close to amenities. Golf course, and minutes from the public beach. Most of the property is in ALR with a small portion in the SE corner which is not. A unique opportunity for a scenic ranch lifestyle! (id:44574)
Property Details
| MLS® Number | 10302640 |
| Property Type | Single Family |
| Neigbourhood | NE Salmon Arm |
| Community Features | Pets Allowed, Rentals Allowed |
| Features | Irregular Lot Size |
| Storage Type | Storage Shed, Feed Storage |
| Water Front Type | Waterfront On Stream |
Building
| Bathroom Total | 2 |
| Bedrooms Total | 6 |
| Basement Type | Full |
| Constructed Date | 1954 |
| Construction Style Attachment | Detached |
| Exterior Finish | Stucco, Wood Siding |
| Fireplace Fuel | Wood |
| Fireplace Present | Yes |
| Fireplace Type | Unknown |
| Flooring Type | Hardwood, Tile |
| Half Bath Total | 1 |
| Heating Fuel | Electric |
| Heating Type | Baseboard Heaters, See Remarks |
| Roof Material | Asphalt Shingle |
| Roof Style | Unknown |
| Stories Total | 1 |
| Size Interior | 1356 Sqft |
| Type | House |
| Utility Water | Municipal Water |
Parking
| See Remarks | |
| Other |
Land
| Acreage | Yes |
| Sewer | Septic Tank |
| Size Frontage | 741 Ft |
| Size Irregular | 72.36 |
| Size Total | 72.36 Ac|50 - 100 Acres |
| Size Total Text | 72.36 Ac|50 - 100 Acres |
| Surface Water | Creek Or Stream |
| Zoning Type | Unknown |
Rooms
| Level | Type | Length | Width | Dimensions |
|---|---|---|---|---|
| Main Level | Primary Bedroom | 11'6'' x 9'6'' | ||
| Main Level | Living Room | 10'7'' x 11' | ||
| Main Level | Kitchen | 8'3'' x 11'1'' | ||
| Main Level | Primary Bedroom | 9'7'' x 5'8'' | ||
| Main Level | Bedroom | 6'11'' x 9'5'' | ||
| Main Level | Workshop | 29'10'' x 25'8'' | ||
| Main Level | 2pc Ensuite Bath | 6'2'' x 12' | ||
| Main Level | Workshop | 30'3'' x 19'10'' | ||
| Main Level | Primary Bedroom | 14'11'' x 11'1'' | ||
| Main Level | Bedroom | 10'9'' x 10' | ||
| Main Level | 4pc Bathroom | 9'3'' x 7'10'' | ||
| Main Level | Bedroom | 12'11'' x 10'9'' | ||
| Main Level | Living Room | 19'11'' x 16'7'' | ||
| Main Level | Kitchen | 12'10'' x 14' |
https://www.realtor.ca/real-estate/26424083/5510-50-street-ne-salmon-arm-ne-salmon-arm
Interested?
Contact us for more information
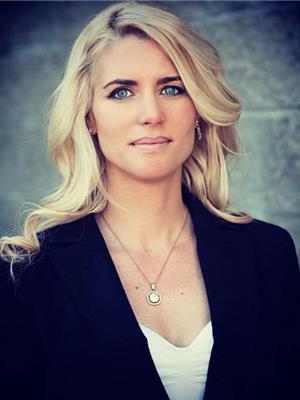
Sara Galusha
www.saragalusha.com/
https://www.facebook.com/sara.d.galusha
102-371 Hudson Ave Ne
Salmon Arm, British Columbia V1E 4N6
(250) 833-9921
(250) 549-2106
https://executivesrealty.c21.ca/
