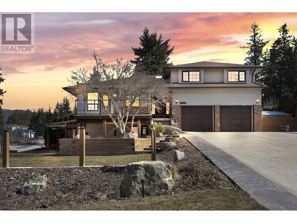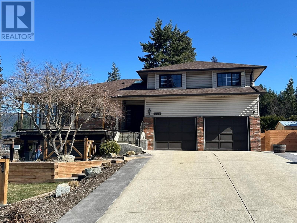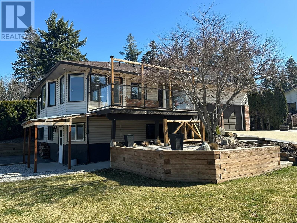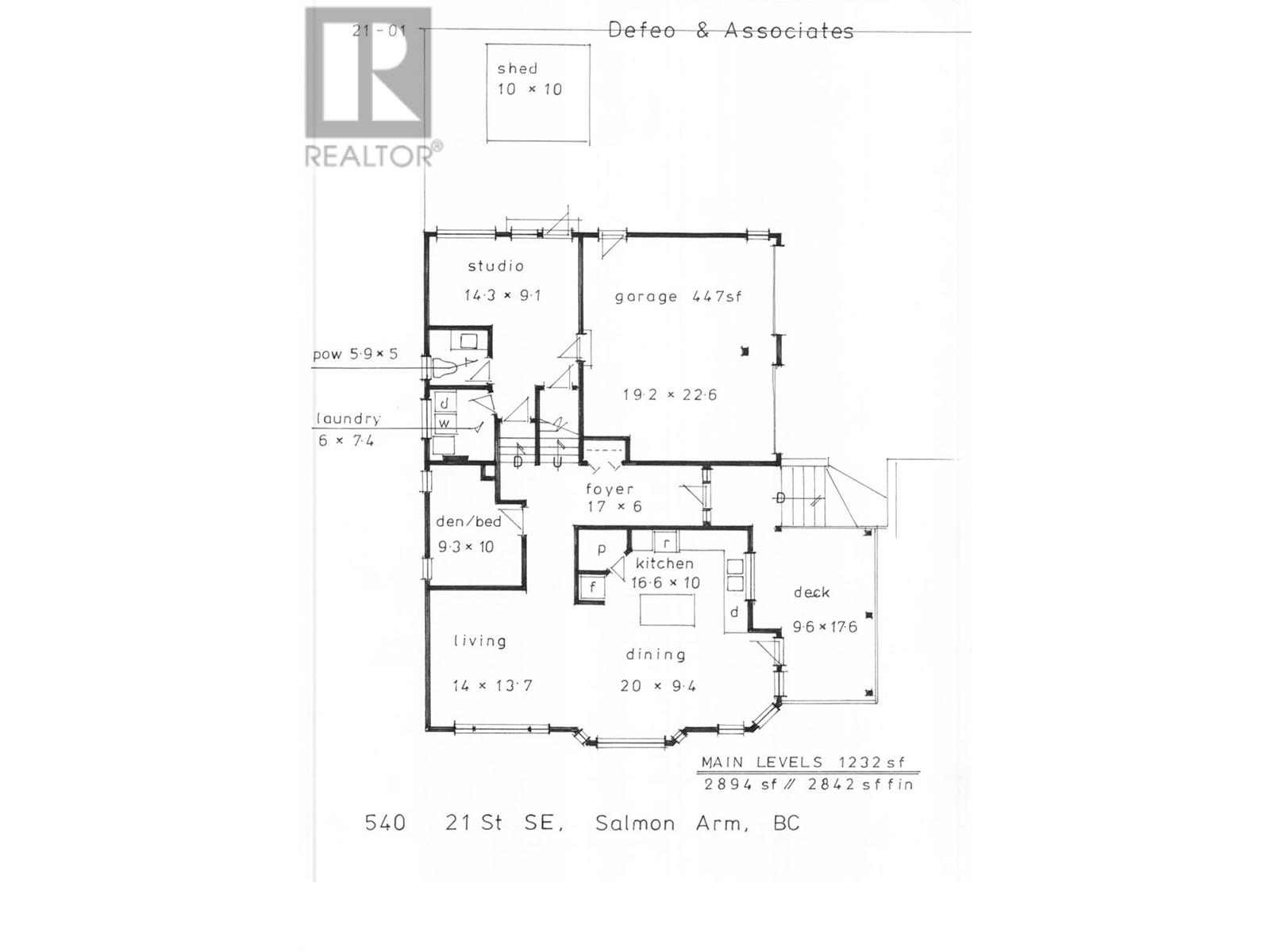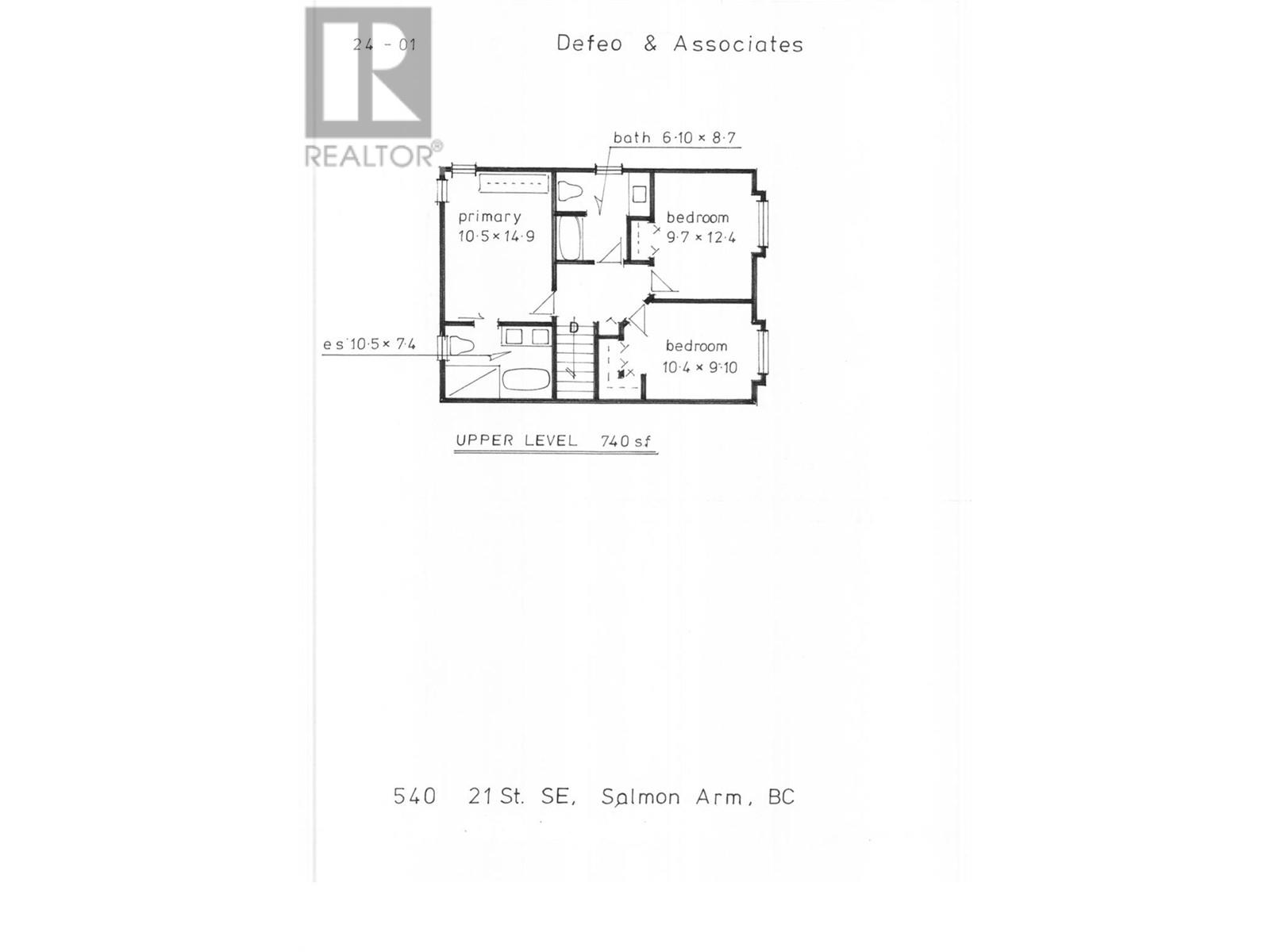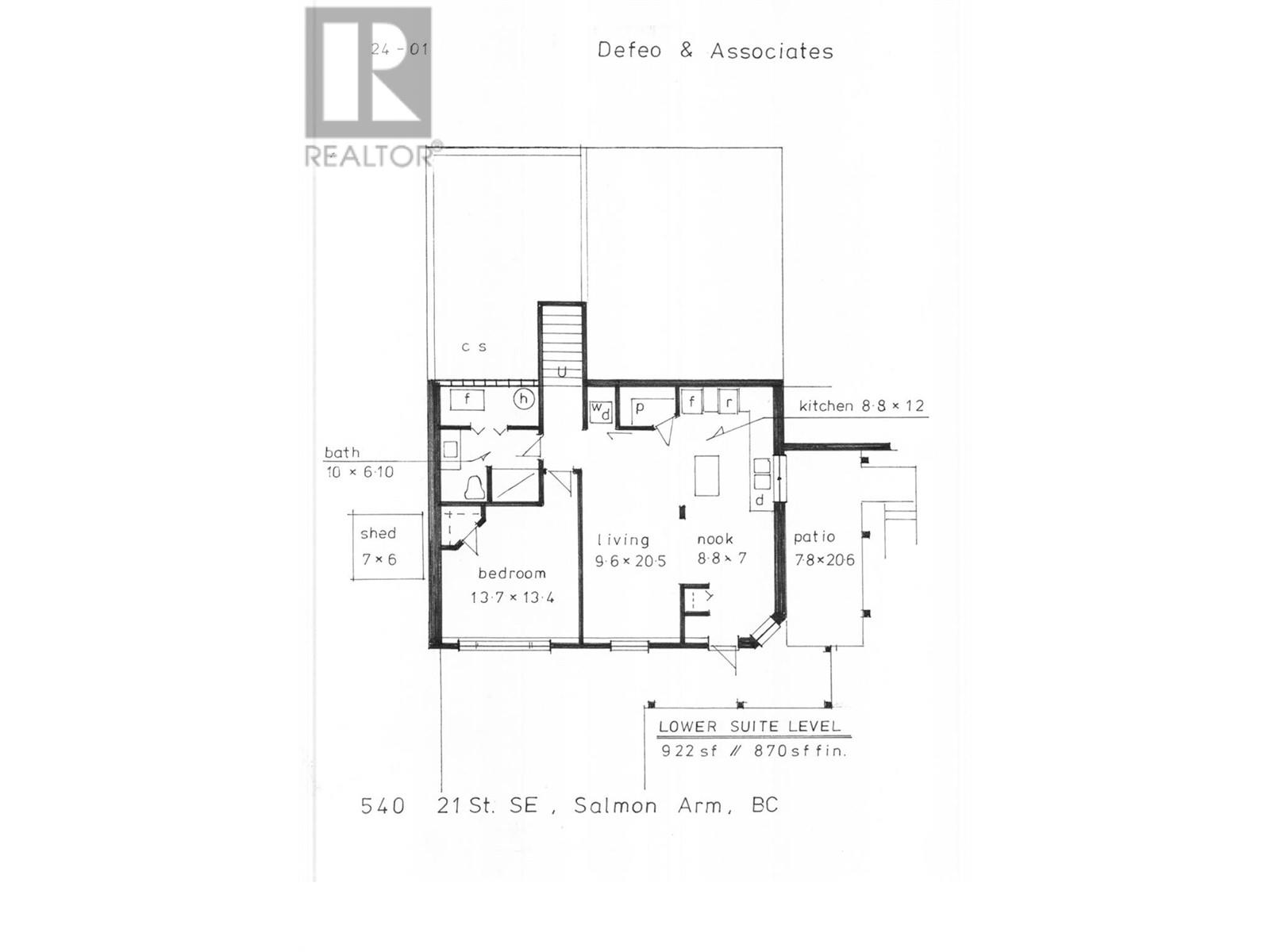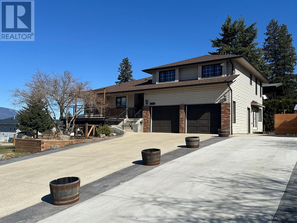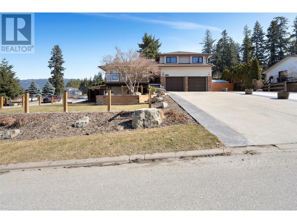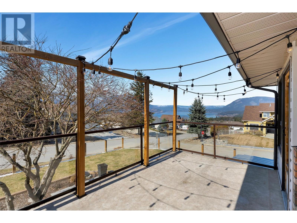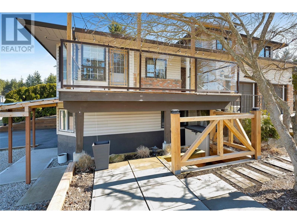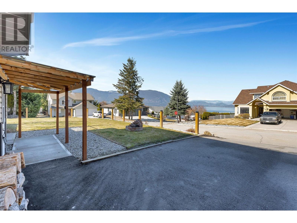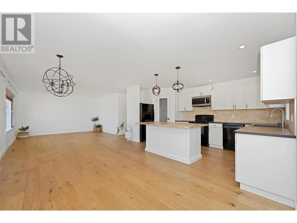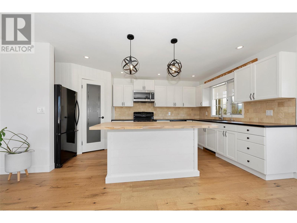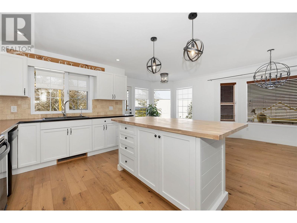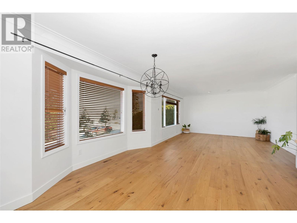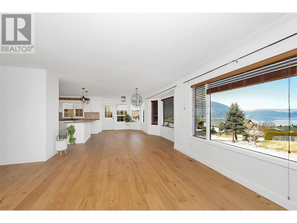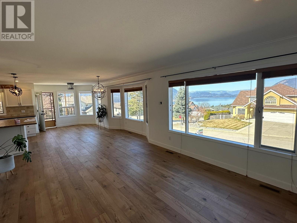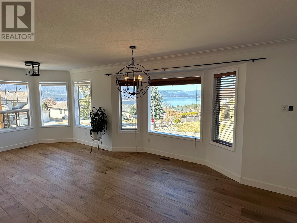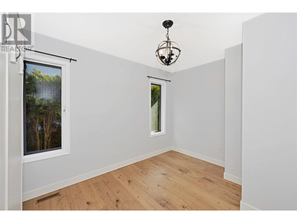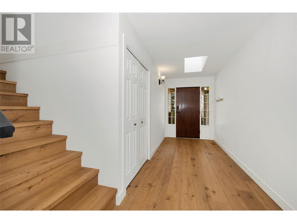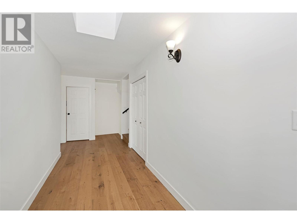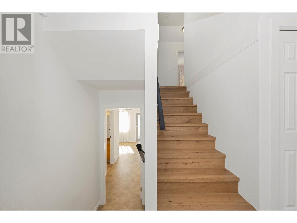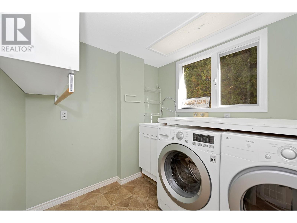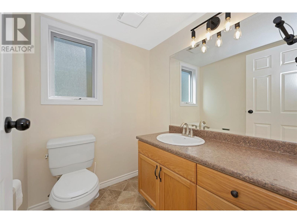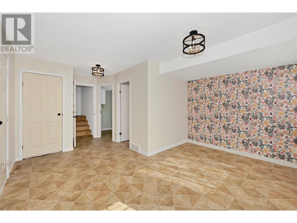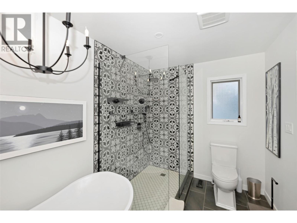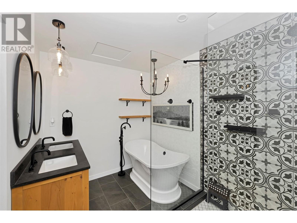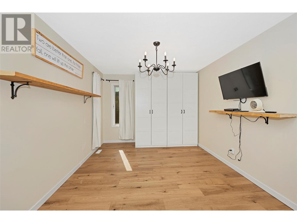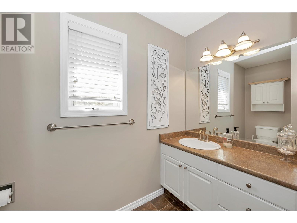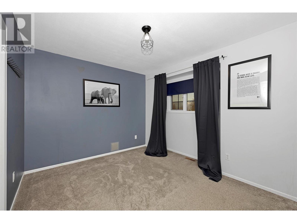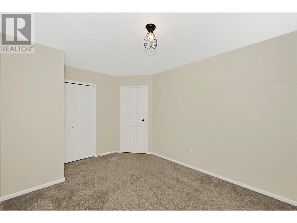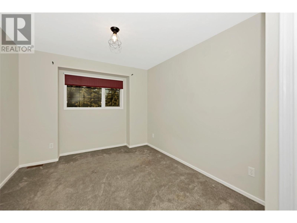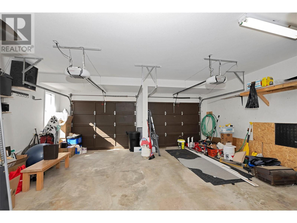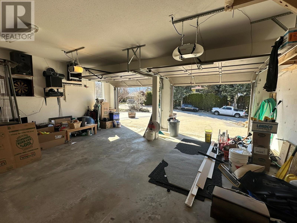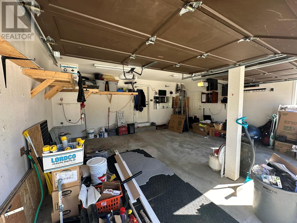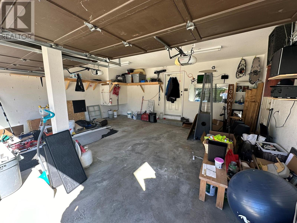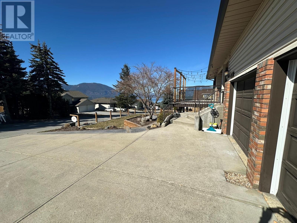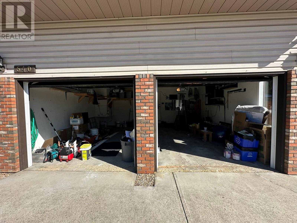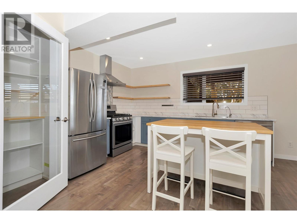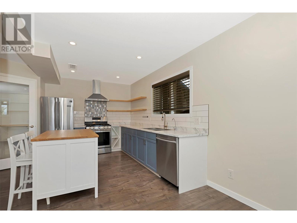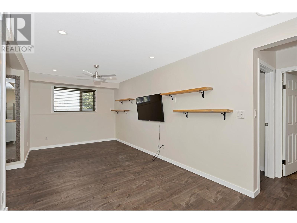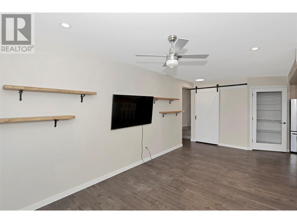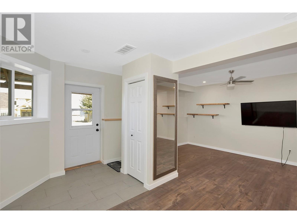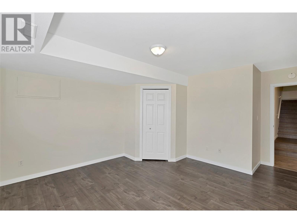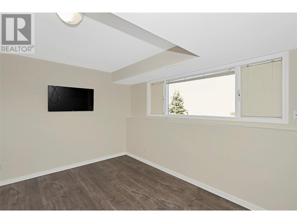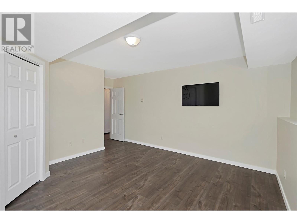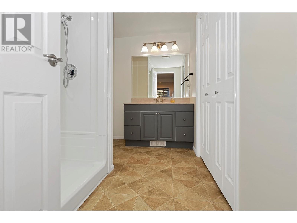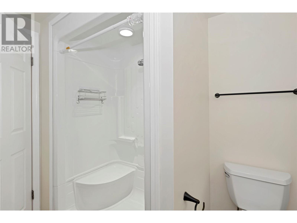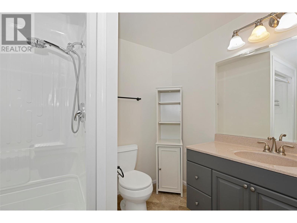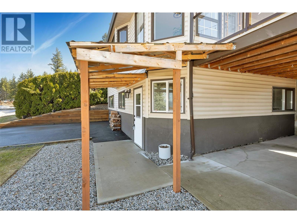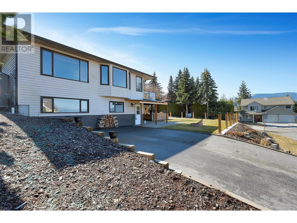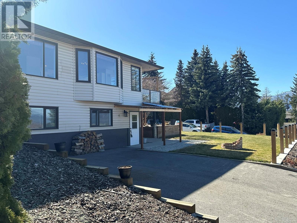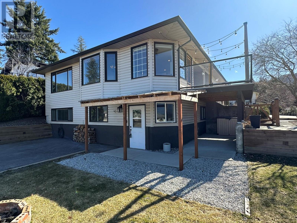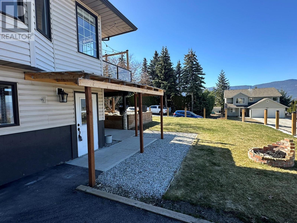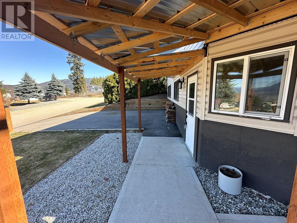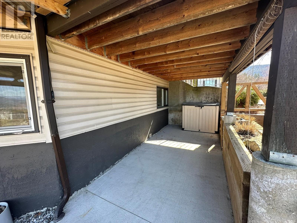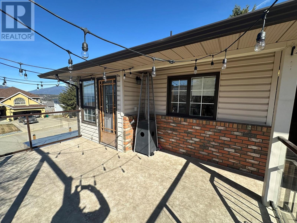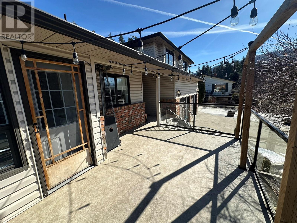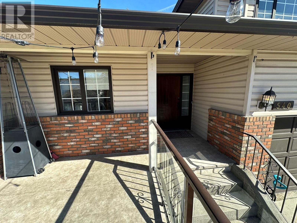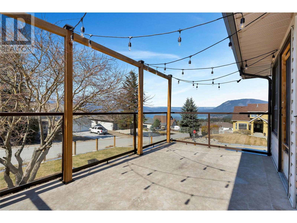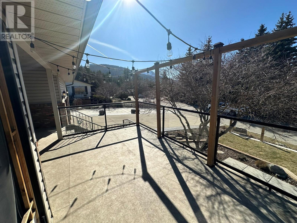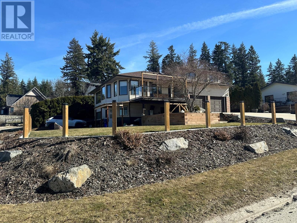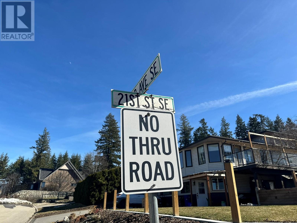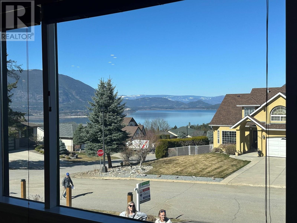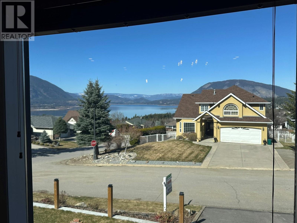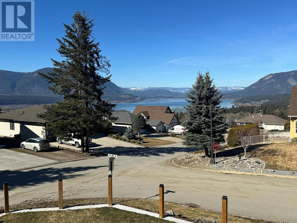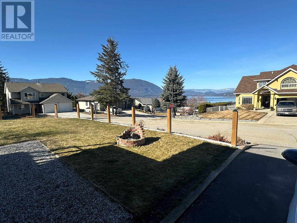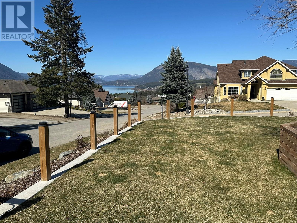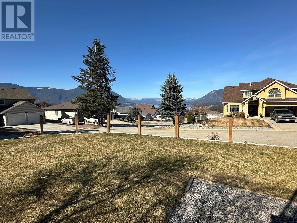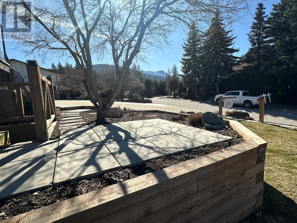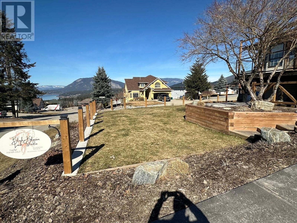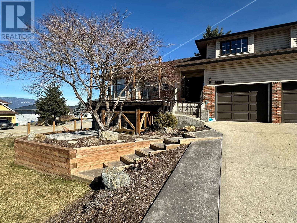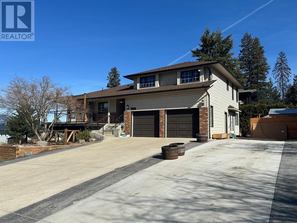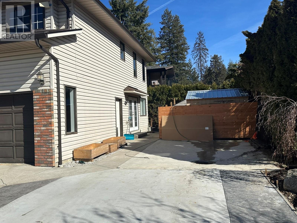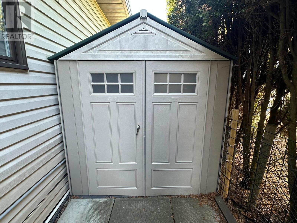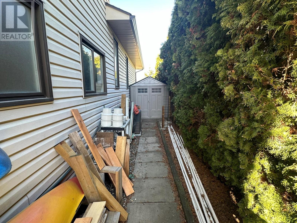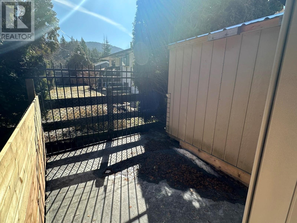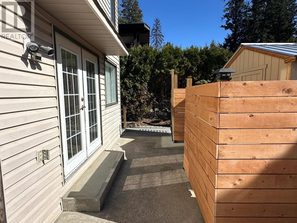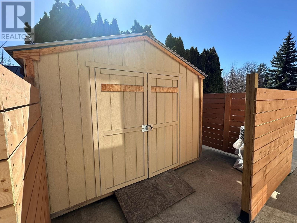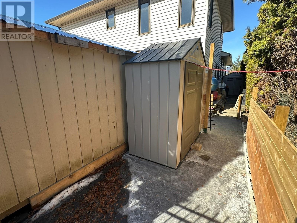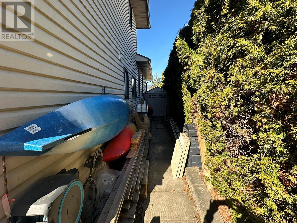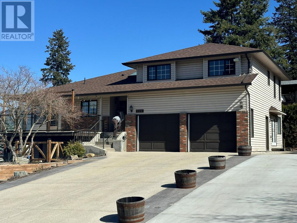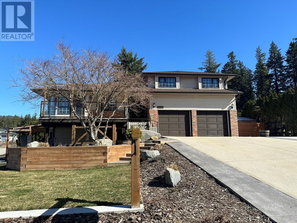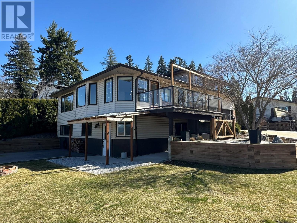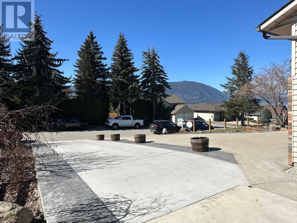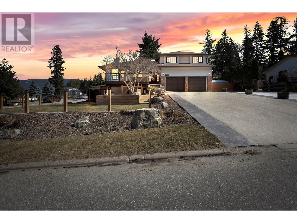540 21 Street Se Salmon Arm, British Columbia V1E 1K5
$834,900
PUBLIC OPEN HOUSE, April 27 & April 28, 12-1:30pm. The lakeview home with in-law suite and abundant parking you have been waiting for. The Sellers have already purchased, moved and have priced this home to go quickly. Recent professional appraisal on file for $850,000. Hard to find ingredients of; self contained suite, abundant and separate parking for both the home and the suite, nice updates, lake views, and a great neighborhood / location. Currently the 1 bedroom suite is completely isolated from the 3 bedroom plus den and family room main home but easy to open back up as one large home. Nice split level home designed to take advantage of the lakeview. Spacious 20’ x 23’ attached garage and separate sheds and storage areas. New furnace and air conditioning. Nicely landscaped. Terrific lake views. Laundry up and down. Matterport 360 virtual tours and floorplans available for both the home and the suite. Both the home and the suite are vacant for quick possession. Call for more info or to arrange a private viewing. Note, home has Poly B Plumbing and price has already been compensated. (id:44574)
Open House
This property has open houses!
12:00 pm
Ends at:1:30 pm
Hosted by Garrett Pristie
Property Details
| MLS® Number | 10306798 |
| Property Type | Single Family |
| Neigbourhood | SE Salmon Arm |
| Amenities Near By | Park, Recreation, Schools, Shopping |
| Community Features | Family Oriented |
| Features | Corner Site, One Balcony |
| Parking Space Total | 2 |
| View Type | Lake View, Mountain View |
Building
| Bathroom Total | 4 |
| Bedrooms Total | 4 |
| Appliances | Refrigerator, Dishwasher, Dryer, Range - Electric, Washer |
| Architectural Style | Split Level Entry |
| Basement Type | Full, Partial |
| Constructed Date | 1991 |
| Construction Style Attachment | Detached |
| Construction Style Split Level | Other |
| Cooling Type | Central Air Conditioning |
| Exterior Finish | Brick, Vinyl Siding |
| Fire Protection | Smoke Detector Only |
| Flooring Type | Carpeted, Hardwood, Laminate, Vinyl |
| Half Bath Total | 1 |
| Heating Type | Forced Air, See Remarks |
| Roof Material | Asphalt Shingle |
| Roof Style | Unknown |
| Stories Total | 3 |
| Size Interior | 2894 Sqft |
| Type | House |
| Utility Water | Municipal Water |
Parking
| Attached Garage | 2 |
Land
| Access Type | Easy Access |
| Acreage | No |
| Fence Type | Fence |
| Land Amenities | Park, Recreation, Schools, Shopping |
| Landscape Features | Landscaped, Underground Sprinkler |
| Sewer | Municipal Sewage System |
| Size Frontage | 88 Ft |
| Size Irregular | 0.17 |
| Size Total | 0.17 Ac|under 1 Acre |
| Size Total Text | 0.17 Ac|under 1 Acre |
| Zoning Type | Unknown |
Rooms
| Level | Type | Length | Width | Dimensions |
|---|---|---|---|---|
| Second Level | 4pc Bathroom | 8'7'' x 6'10'' | ||
| Second Level | Bedroom | 12'4'' x 9'7'' | ||
| Second Level | Bedroom | 9'10'' x 10'4'' | ||
| Second Level | 5pc Ensuite Bath | 7'4'' x 10'5'' | ||
| Second Level | Primary Bedroom | 14'9'' x 10'5'' | ||
| Main Level | Other | 17'6'' x 9'6'' | ||
| Main Level | Foyer | 17'0'' x 6'0'' | ||
| Main Level | Other | 19'2'' x 22'6'' | ||
| Main Level | 2pc Bathroom | 5'0'' x 5'9'' | ||
| Main Level | Laundry Room | 7'4'' x 6'0'' | ||
| Main Level | Den | 10'0'' x 9'3'' | ||
| Main Level | Other | 9'1'' x 14'3'' | ||
| Main Level | Dining Room | 20'0'' x 9'4'' | ||
| Main Level | Living Room | 13'7'' x 14'0'' | ||
| Main Level | Kitchen | 10'0'' x 16'6'' | ||
| Additional Accommodation | Other | 4'2'' x 5'9'' | ||
| Additional Accommodation | Other | 7'0'' x 8'8'' | ||
| Additional Accommodation | Kitchen | 12'0'' x 8'8'' | ||
| Additional Accommodation | Living Room | 20'5'' x 9'6'' | ||
| Additional Accommodation | Full Ensuite Bathroom | 6'10'' x 10'0'' | ||
| Additional Accommodation | Primary Bedroom | 13'4'' x 13'7'' |
https://www.realtor.ca/real-estate/26642936/540-21-street-se-salmon-arm-se-salmon-arm
Interested?
Contact us for more information

Don Defeo
Personal Real Estate Corporation
www.vernonrealestate.com/

5603 27th Street
Vernon, British Columbia V1T 8Z5
(250) 549-4161
(250) 549-7007
https://www.remaxvernon.com/
