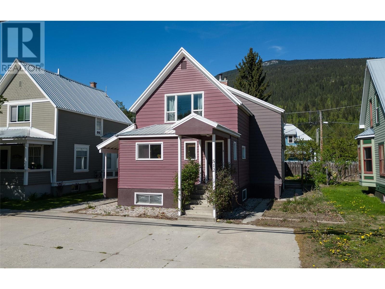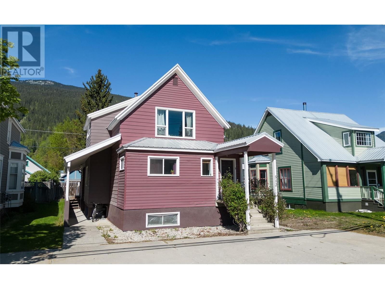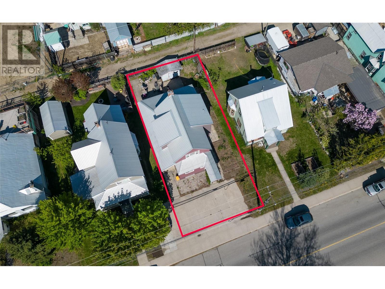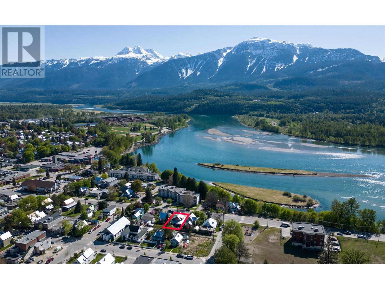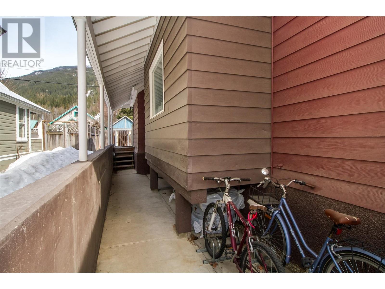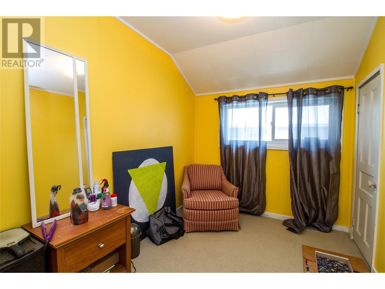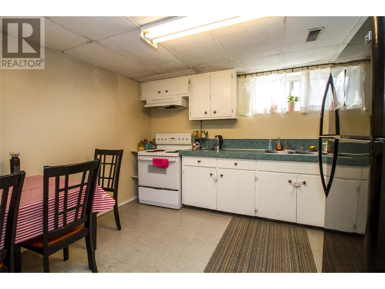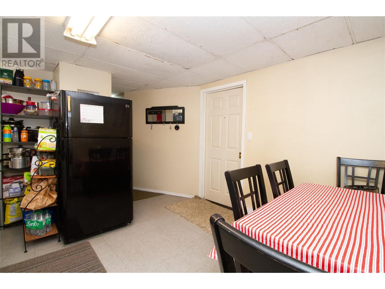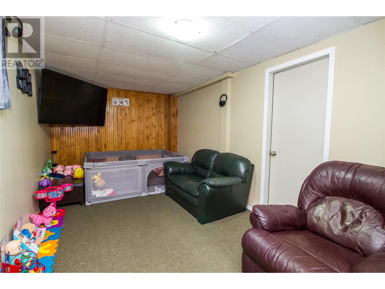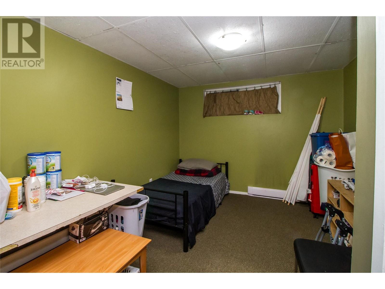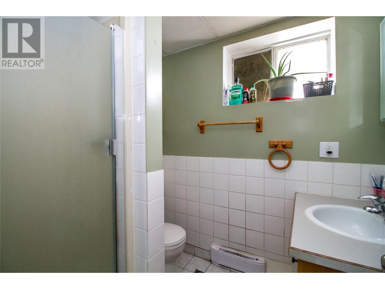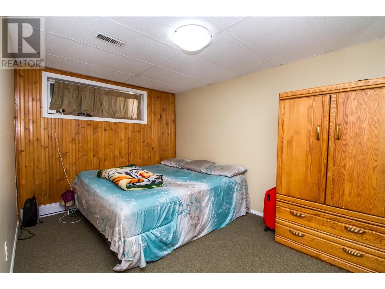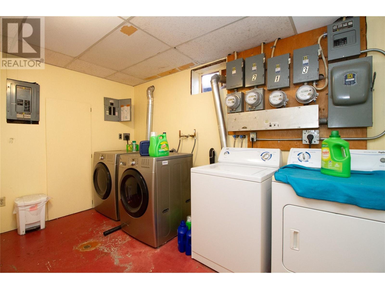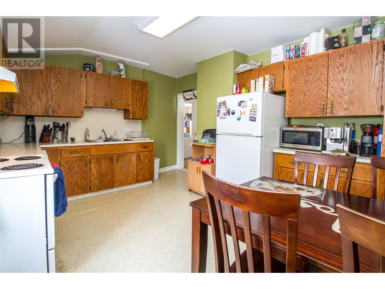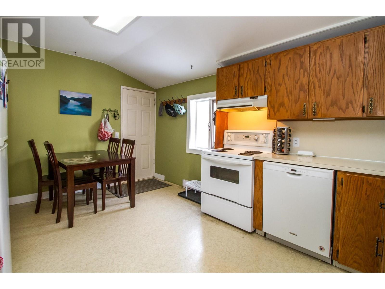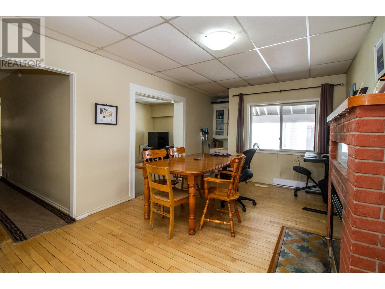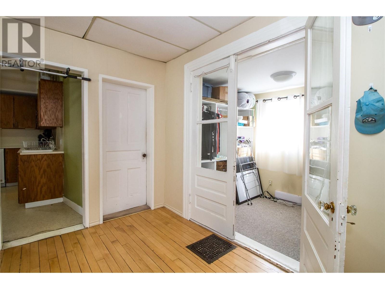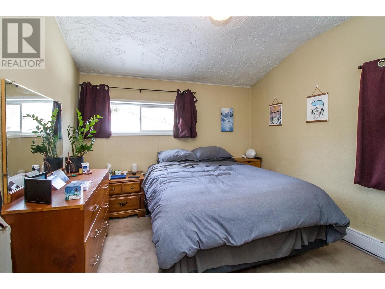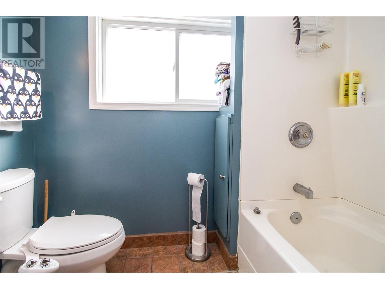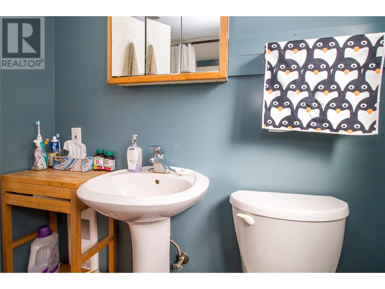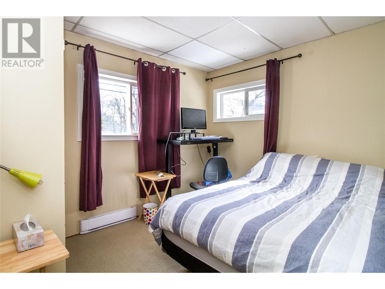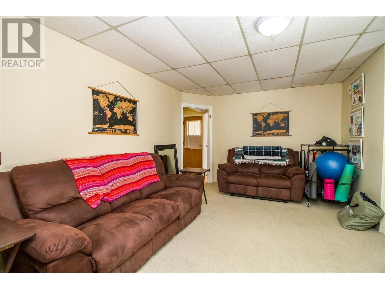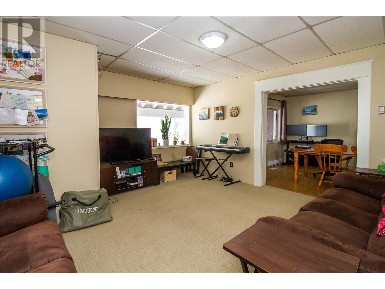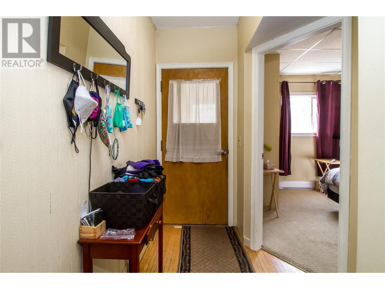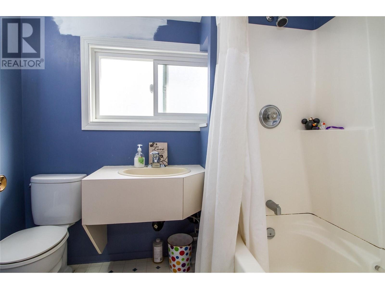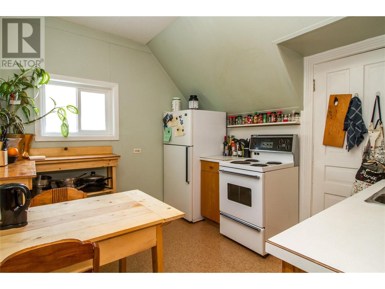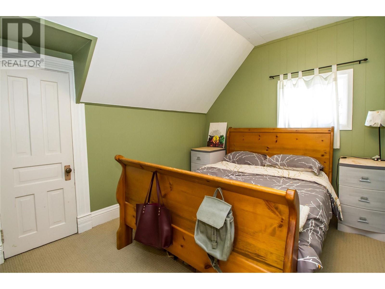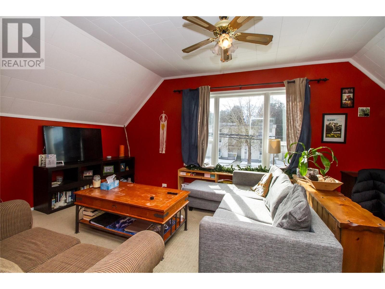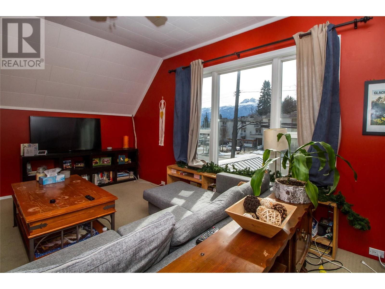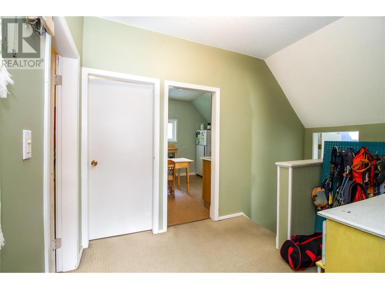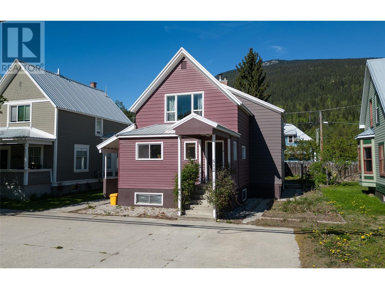512 Third Street W Lot# 19 & 20 Revelstoke, British Columbia V0E 2S0
$1,089,000
Downtown Income-generating property will help you pay for your mortgage Select which unit you want to live and let the 2 other units help you cover the mortgage. This Triplex has surprisingly spacious units with basement storage, each unit has 2 bedrooms and 1 bath, and has off-street parking for 4 vehicles. Convenient location just steps to all amenities, bus stops, the Rec Center, shops, and restaurants. Exterior features include a small garden, patio, garden shed, and outdoor fireplace. The property has been well-maintained, with upgrades such as a metal roof, sealed foundation, exterior paint, and hot water tanks. Contact me today to schedule a viewing of this incredible property. Please note that 24 hours' notice is required. (id:44574)
Property Details
| MLS® Number | 10307599 |
| Property Type | Single Family |
| Neigbourhood | Revelstoke |
| Amenities Near By | Golf Nearby, Park, Recreation, Schools, Shopping, Ski Area |
| Community Features | Rentals Allowed |
| Parking Space Total | 4 |
| View Type | Mountain View |
Building
| Bathroom Total | 3 |
| Bedrooms Total | 6 |
| Appliances | Refrigerator, Dishwasher, Dryer, Range - Electric, Washer |
| Architectural Style | Split Level Entry |
| Basement Type | Full |
| Constructed Date | 1901 |
| Construction Style Attachment | Attached |
| Construction Style Split Level | Other |
| Exterior Finish | Stucco, Vinyl Siding |
| Flooring Type | Carpeted, Hardwood, Linoleum, Tile |
| Heating Fuel | Electric |
| Heating Type | Baseboard Heaters |
| Roof Material | Steel |
| Roof Style | Unknown |
| Stories Total | 2 |
| Size Interior | 3175 Sqft |
| Type | Triplex |
| Utility Water | Municipal Water |
Land
| Access Type | Easy Access |
| Acreage | No |
| Land Amenities | Golf Nearby, Park, Recreation, Schools, Shopping, Ski Area |
| Sewer | Municipal Sewage System |
| Size Frontage | 50 Ft |
| Size Irregular | 0.11 |
| Size Total | 0.11 Ac|under 1 Acre |
| Size Total Text | 0.11 Ac|under 1 Acre |
| Zoning Type | Multi-family |
Rooms
| Level | Type | Length | Width | Dimensions |
|---|---|---|---|---|
| Second Level | Living Room | 19'3'' x 11'9'' | ||
| Second Level | Bedroom | 7'5'' x 10'1'' | ||
| Second Level | Primary Bedroom | 9'4'' x 10'10'' | ||
| Second Level | Storage | 7'2'' x 6'2'' | ||
| Second Level | Kitchen | 10'9'' x 9'3'' | ||
| Second Level | 3pc Bathroom | 7'2'' x 6'0'' | ||
| Basement | Storage | 14'5'' x 11'4'' | ||
| Basement | Laundry Room | 11'9'' x 12'1'' | ||
| Basement | Living Room | 15'8'' x 9'2'' | ||
| Basement | Primary Bedroom | 9'0'' x 13'1'' | ||
| Basement | Bedroom | 9'5'' x 12'0'' | ||
| Basement | Full Bathroom | 6'8'' x 5'4'' | ||
| Basement | Kitchen | 12'3'' x 13'4'' | ||
| Main Level | Kitchen | 14'9'' x 11'7'' | ||
| Main Level | Storage | 6'1'' x 9'3'' | ||
| Main Level | 3pc Bathroom | 5'11'' x 7'3'' | ||
| Main Level | Dining Room | 10'9'' x 19'0'' | ||
| Main Level | Living Room | 15'0'' x 15'2'' | ||
| Main Level | Primary Bedroom | 11'7'' x 10'1'' | ||
| Main Level | Bedroom | 10'3'' x 11'1'' |
https://www.realtor.ca/real-estate/26653366/512-third-street-w-lot-19-20-revelstoke-revelstoke
Interested?
Contact us for more information

Fern Hickerson
www.revelstoke-realty.com/
https://@fernhickersonrealestate/

209 1st Street West
Revelstoke, British Columbia V0E 2S0
(250) 837-5121
(250) 837-7020
