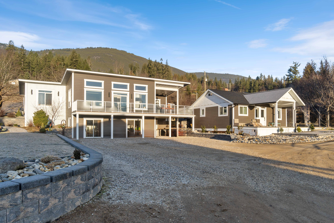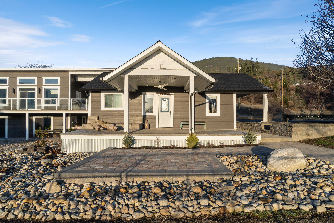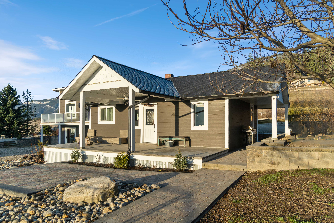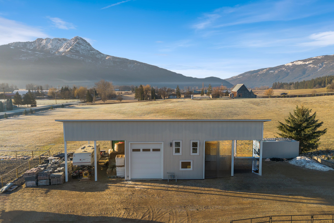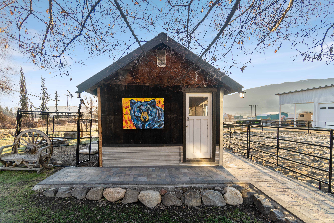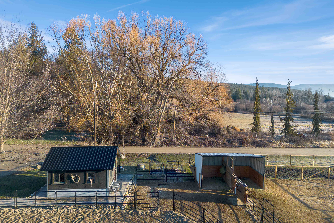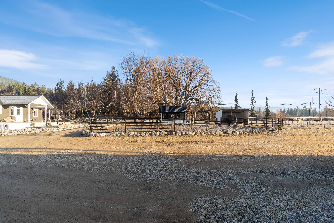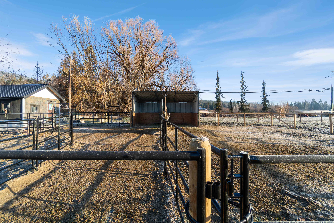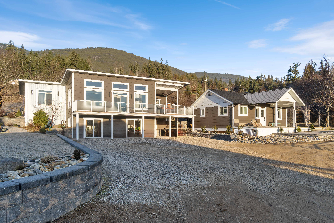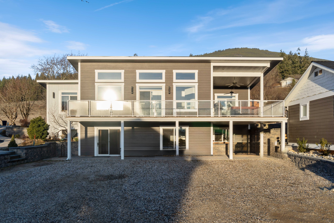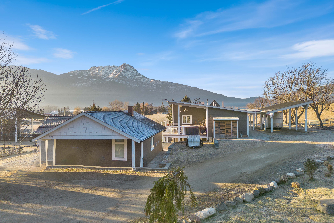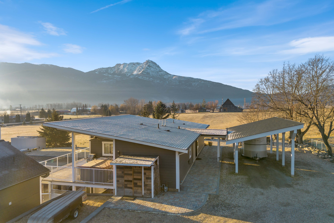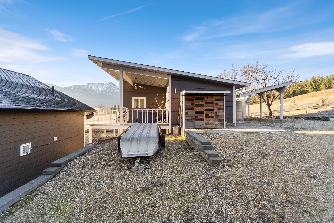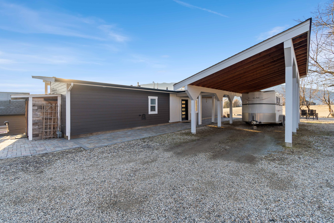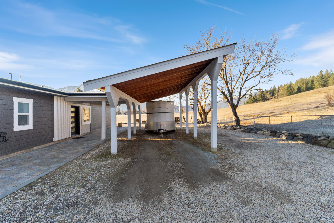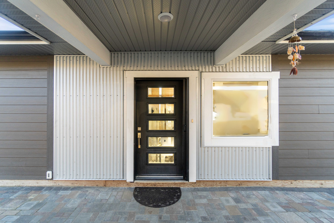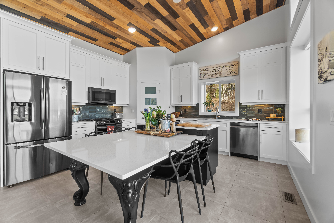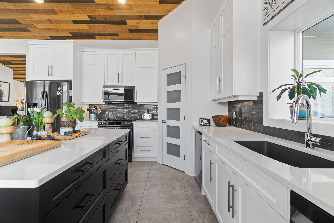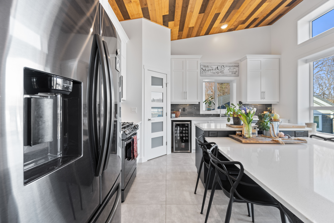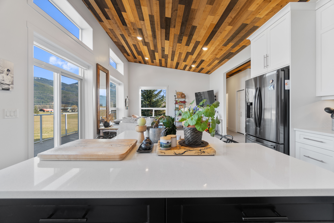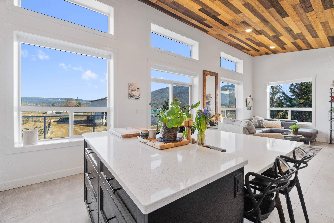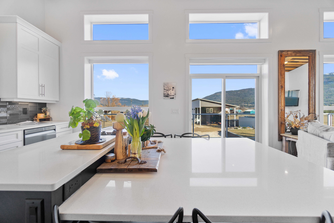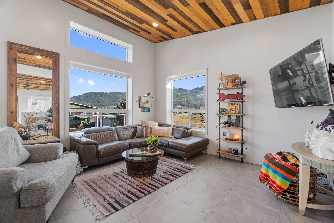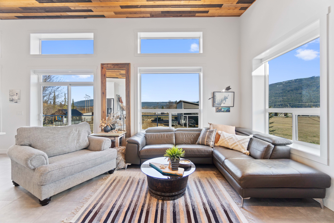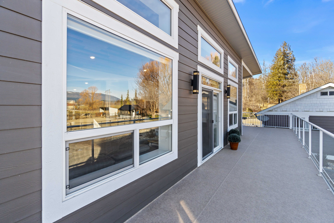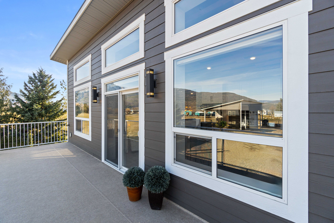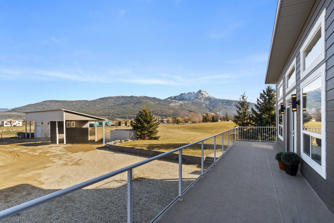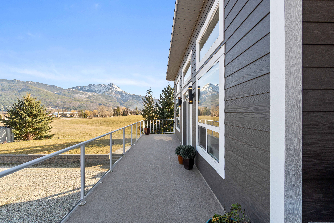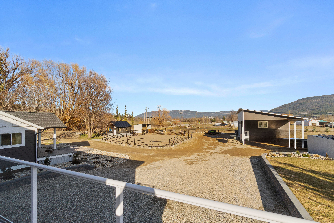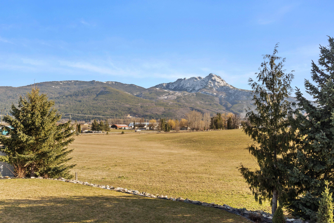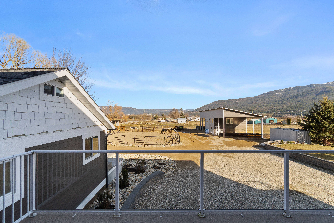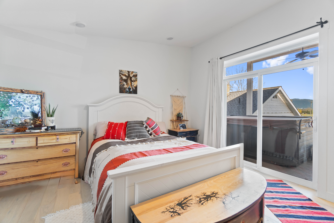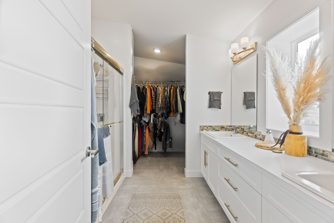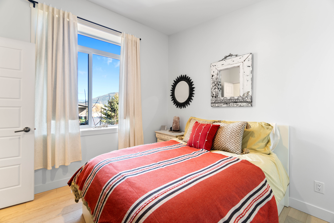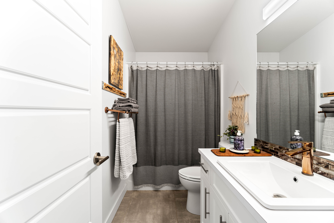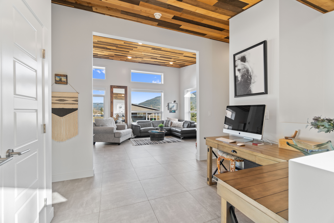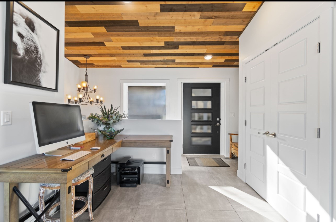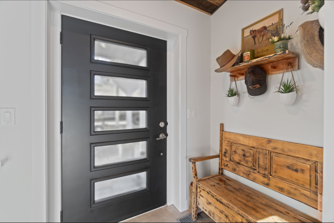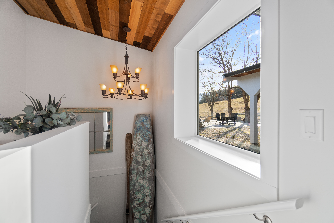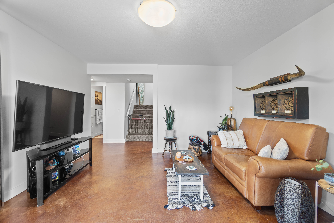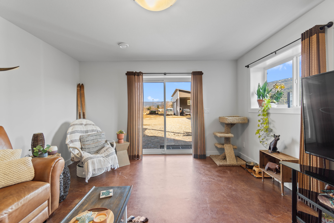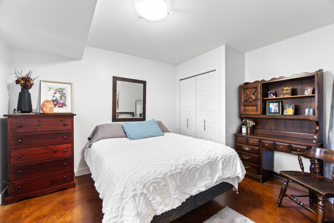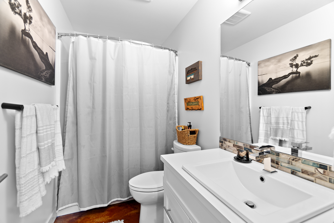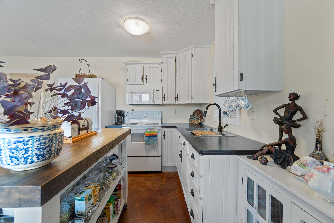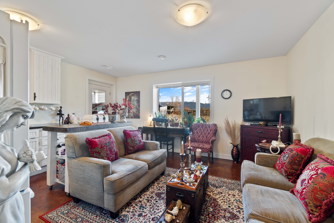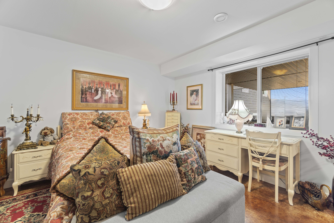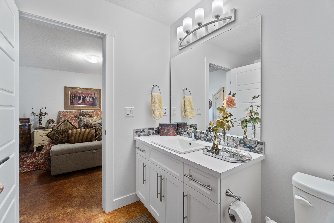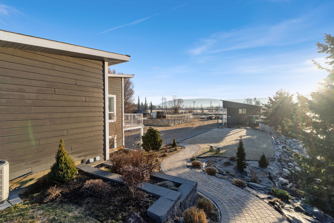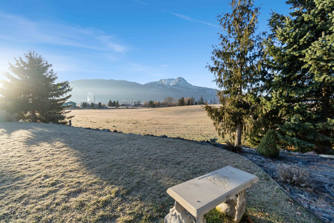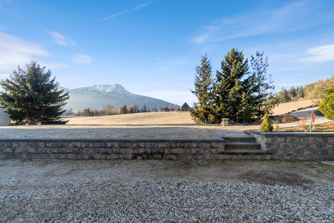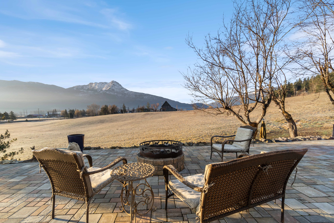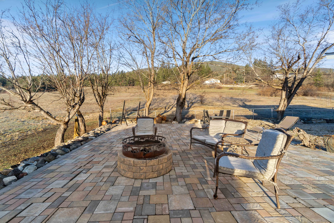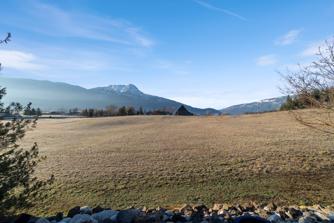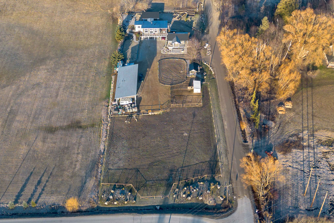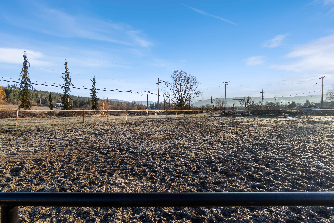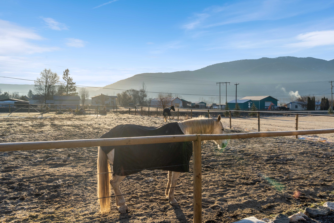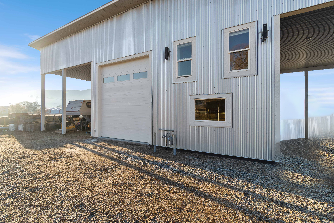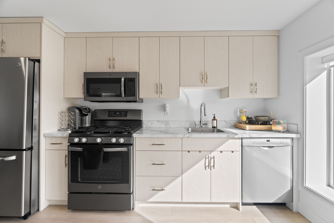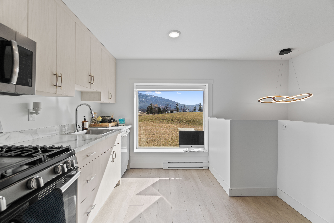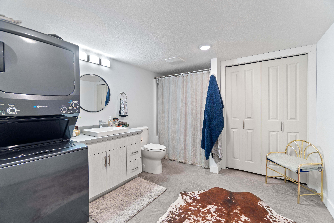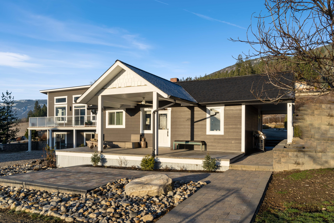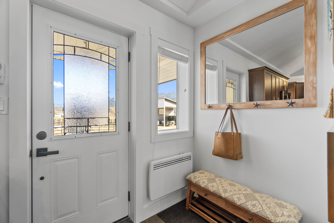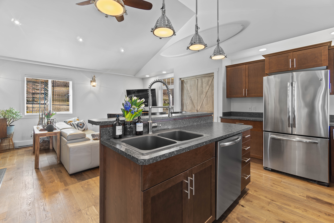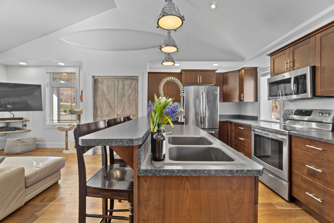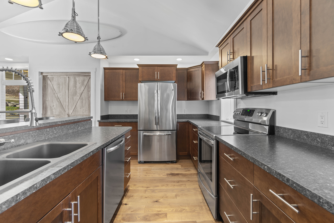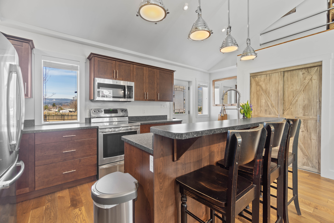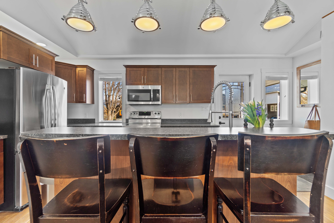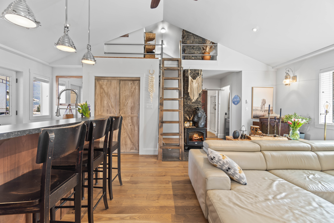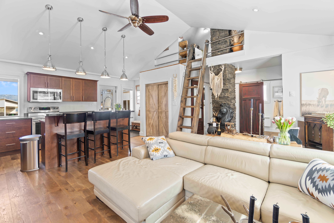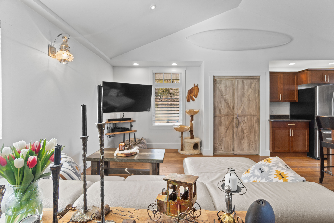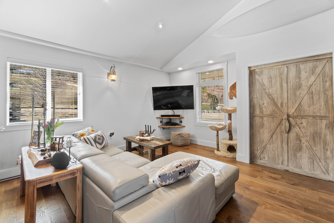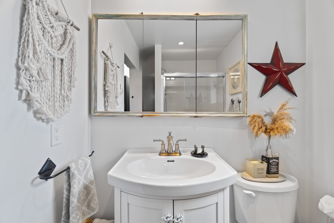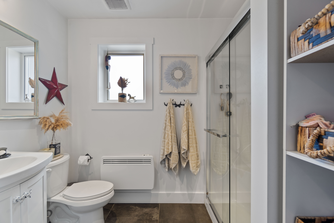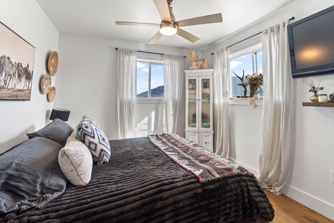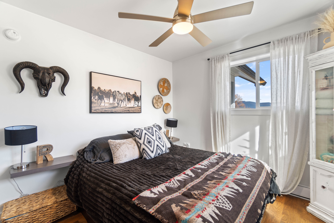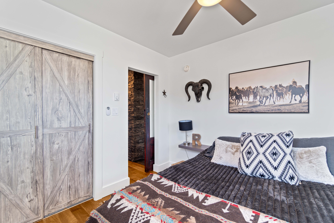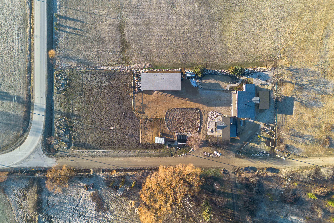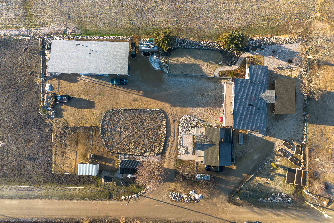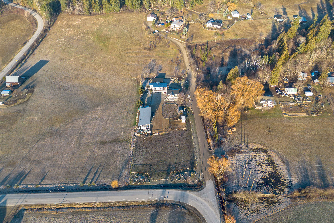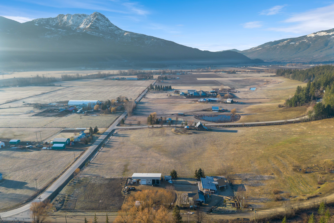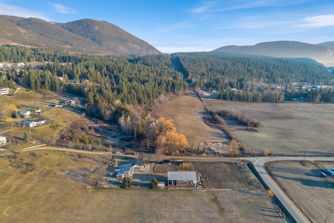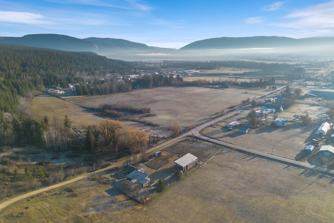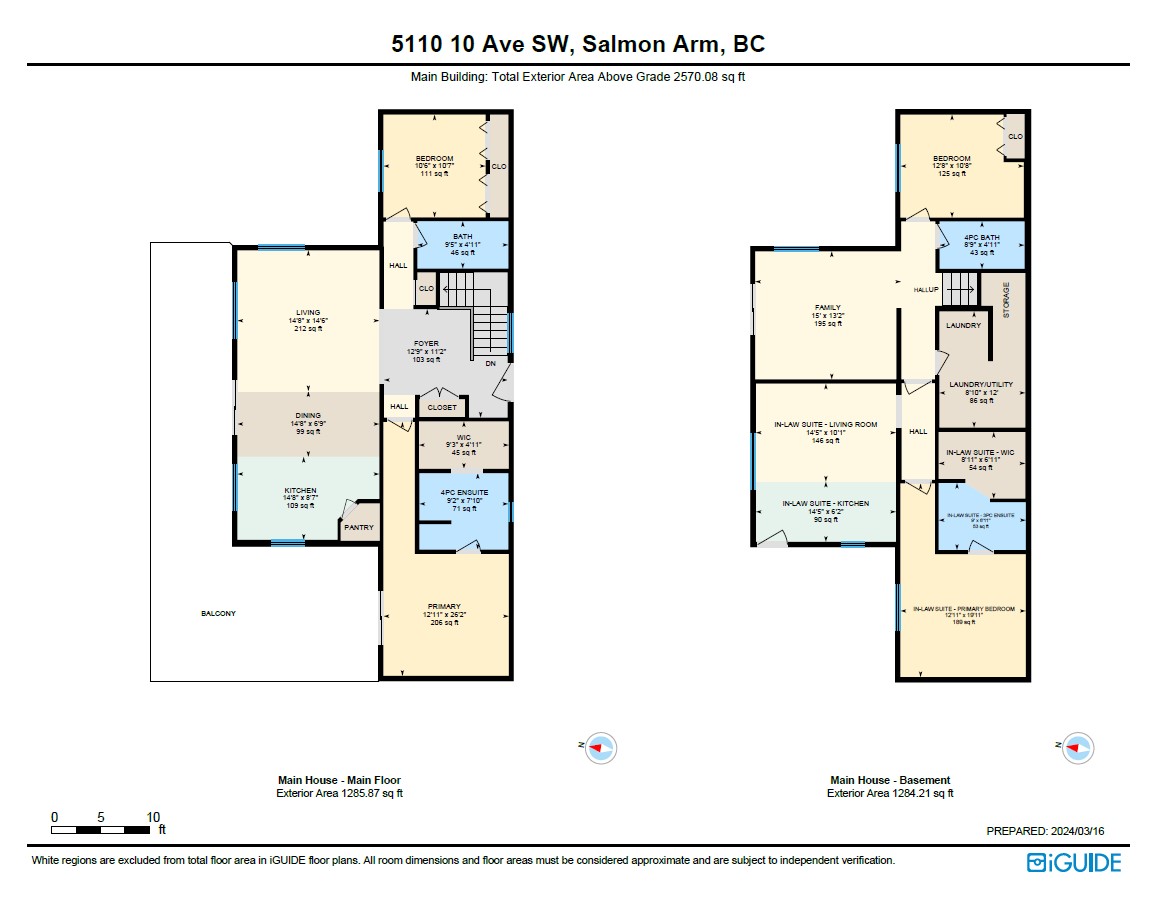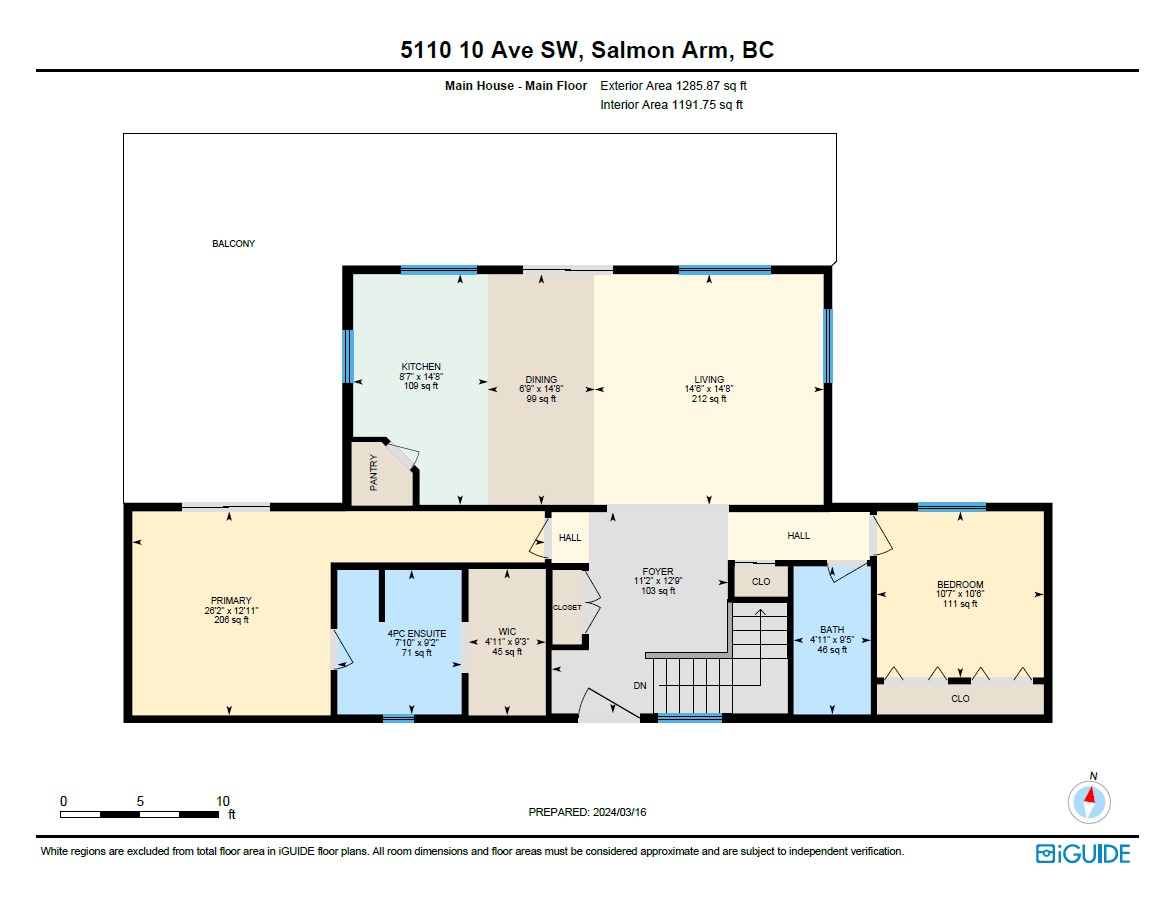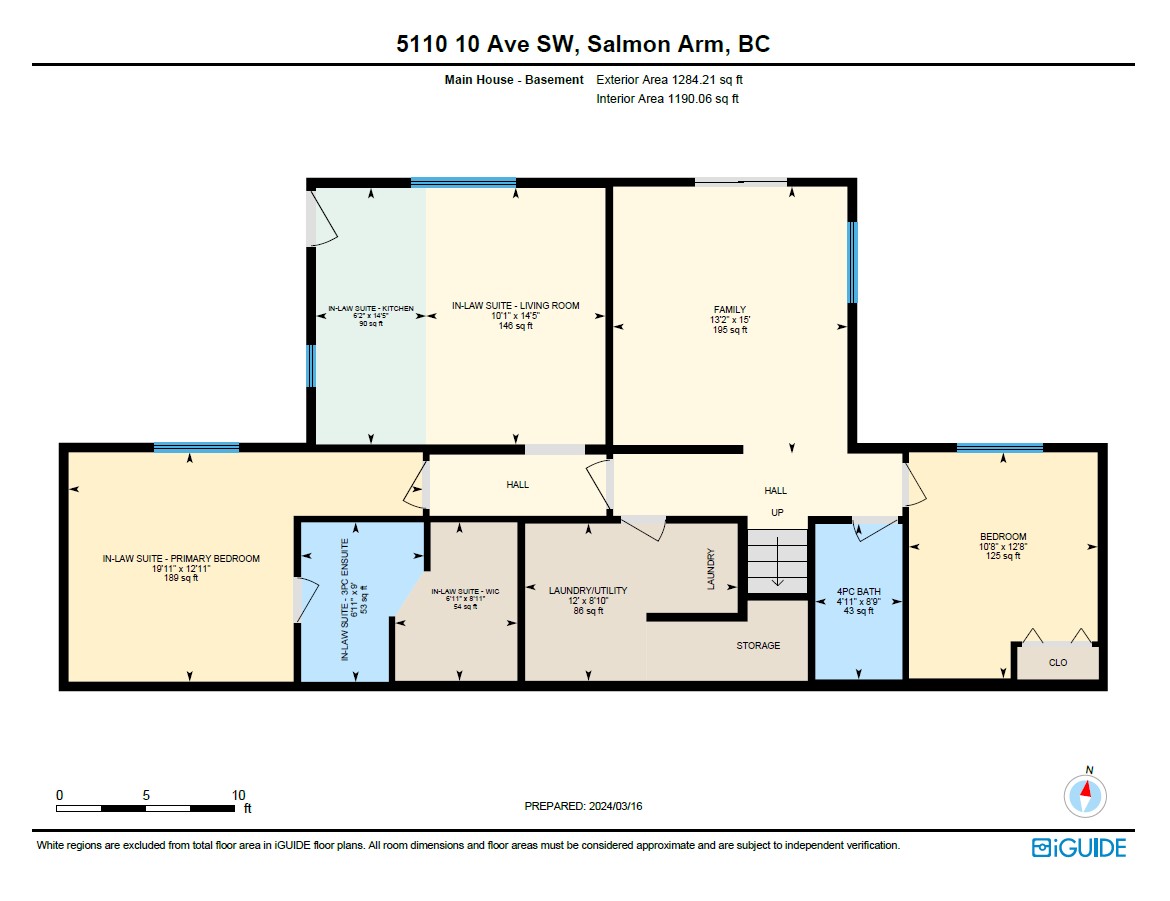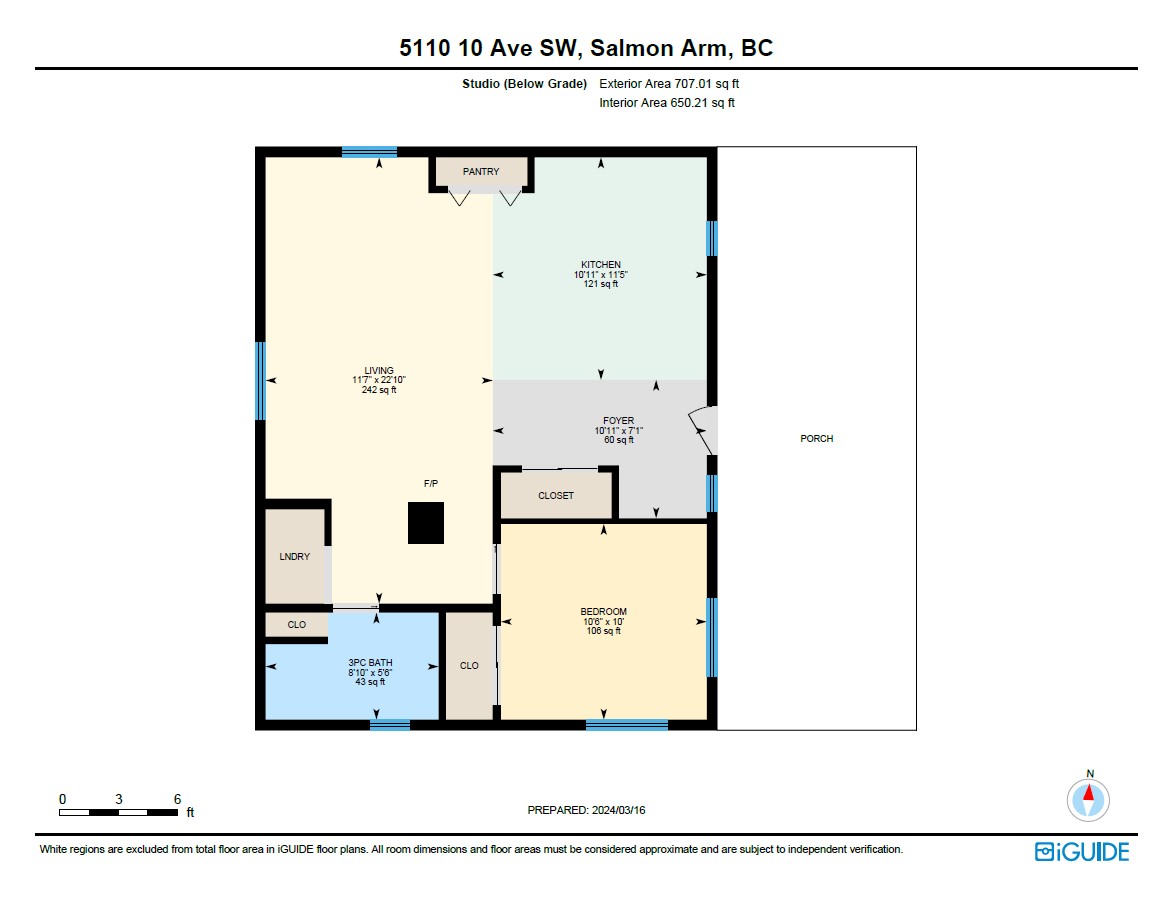5110 10 Avenue SW Salmon Arm, British Columbia V1E 3B5
$2,299,900
Picturesque 1.62-acre property within city limits, offering unlimited possibilities ~ Featuring a custom level entry home with in-law suite and walkout basement, Shop, and Studio! The main home showcases vaulted ceilings, an open floor plan adorned with floor-to-ceiling windows, breathtaking views, custom-built kitchen with quartz countertops and new appliances, primary bedroom with 4-pc ensuite, and patio doors accessing a covered hot tub area. An additional bedroom and 4-piece bathroom on the main floor offers extra accommodation. Descend to the lower level to find a spacious family room, third bedroom, and another 4 pc bath, ensuring comfort for residents and guests. Thoughtfully designed in-law suite offers independent living quarters, complete with a fully equipped kitchen, cozy living room, comfortable bedroom with walk-in closet, and private ensuite bathroom. Outside, discover meticulously landscaped yards with custom patio & firepit perfect for outdoor gatherings. Equine enthusiasts will appreciate the dedicated area for horses, complete with amenities. The property also features a spacious 30 x 30 shop with 16' ceilings, two 22' x 29' lean-tos, 4 pc bath/laundry and office area with kitchen & gas fireplace. Don't forget to look at the charming studio that offers a cozy retreat with vaulted ceilings, loft and covered porch. Connected to city water, this property embodies the perfect balance of luxury, comfort, and outdoor living.
Property Details
| RP Number | 10307573 |
| Property Type | Single Family |
| Amenities Near By | Shopping, Schools, Park |
| Features | Private Setting |
| Structure | Covered Deck, Deck, Patio, Porch, Additional Detached Dwelling, Stable(s), Shop |
| View Type | Mountain View, Valley View |
Building
| Bathroom Total | 4 |
| Bedrooms Total | 4 |
| Age | 2019 |
| Basement Development | Finished, Full |
| Basement Features | Walk-out Access |
| Cooling Type | Central Air Conditioning |
| Heating Fuel | Natural Gas |
| Heating Type | Forced Air |
| Roof Material | Asphalt/fibreglass Shingle |
| Size Exterior | 2569 Sqft |
| Type | House |
| Utility Water | Municipal Water |
Land
| Acreage | Yes |
| Landscape Features | Garden Area, Underground Sprinkler, Fire Pit, Hot Tub |
| Size Total Text | 1.61 Acres |
| Zoning Description | A-1 |
| Zoning Type | Agricultural |
Rooms
| Level | Type | Length | Width | Dimensions |
|---|---|---|---|---|
| Main Level | Kitchen | 8 ft, 7 in | 14 ft, 8 in | 14 ft, 8 in X 8 ft, 7 in |
| Main Level | Living Room | 14 ft, 6 in | 14 ft, 8 in | 14 ft, 8 in X 14 ft, 6 in |
| Main Level | Master Bedroom | 12 ft, 11 in | 12 ft, 11 in | 12 ft, 11 in X 12 ft, 11 in |
| Main Level | 4pc Ensuite Bath | 7 ft, 10 in | 9 ft, 2 in | 9 ft, 2 in X 7 ft, 10 in |
| Main Level | 4pc Bathroom | 4 ft, 11 in | 9 ft, 5 in | 9 ft, 5 in X 4 ft, 11 in |
| Main Level | Bedroom | 10 ft, 7 in | 10 ft, 6 in | 10 ft, 6 in X 10 ft, 7 in |
| Main Level | Dining Room | 6 ft, 9 in | 14 ft, 8 in | 14 ft, 8 in X 6 ft, 9 in |
| Main Level | Foyer | 11 ft, 2 in | 12 ft, 9 in | 12 ft, 9 in X 11 ft, 2 in |
| Basement | Bedroom | 10 ft, 8 in | 12 ft, 8 in | 12 ft, 8 in X 10 ft, 8 in |
| Basement | 4pc Bathroom | 4 ft, 11 in | 8 ft, 9 in | 8 ft, 9 in X 4 ft, 11 in |
| Basement | Family Room | 13 ft, 2 in | 15 ft, 0 in | 15 ft, 0 in X 13 ft, 2 in |
| Basement | Utility Room | 12 ft, 0 in | 8 ft, 10 in | 8 ft, 10 in X 12 ft, 0 in |
Interested?
Contact us for more information
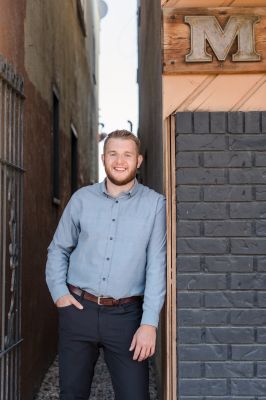
Nick Harrison
Sales Representative
kentelharrison.com
105 - 650 Trans-Canada Hwy Ne
Salmon Arm, BC V1E 2S6
250-833-6708
www.sandrakentel.com
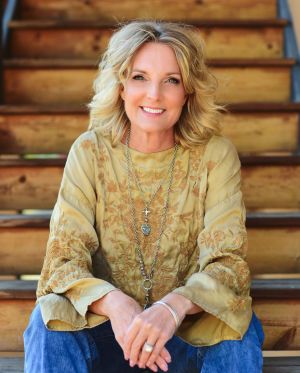
Sandra Kentel
Sales Representative
kentelharrison.com
105 - 650 Trans-Canada Hwy Ne
Salmon Arm, BC V1E 2S6
250-833-6708
www.sandrakentel.com
