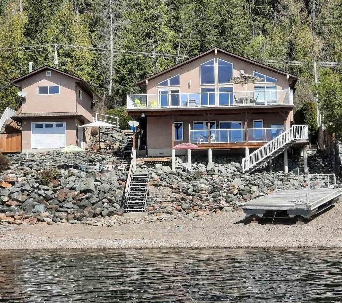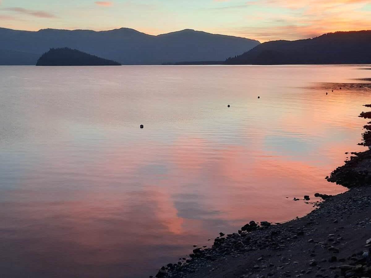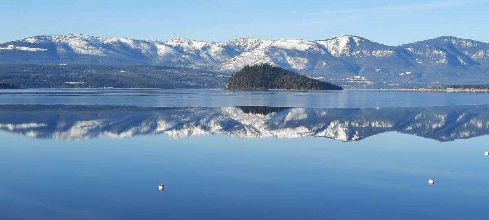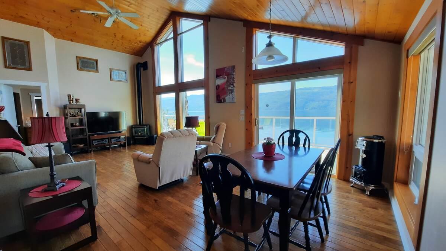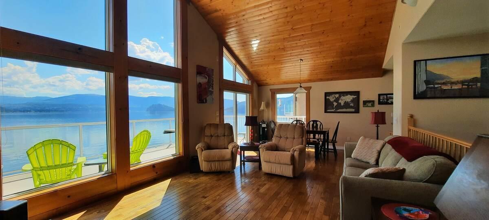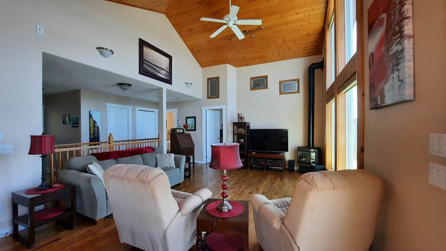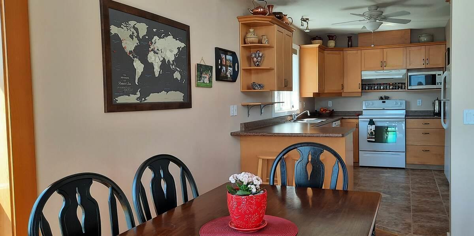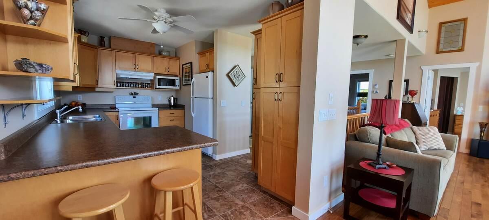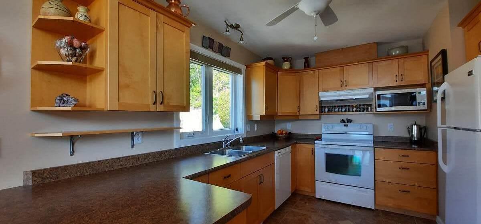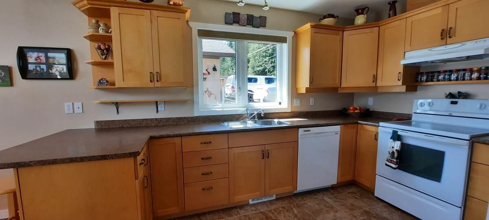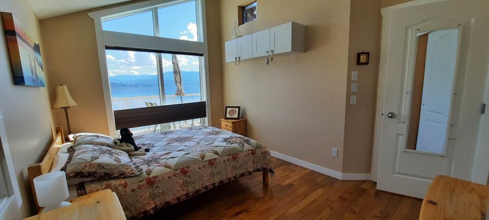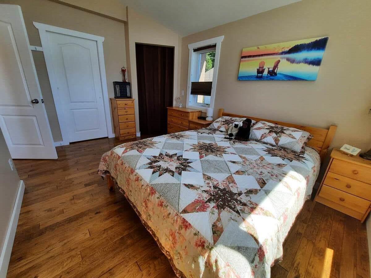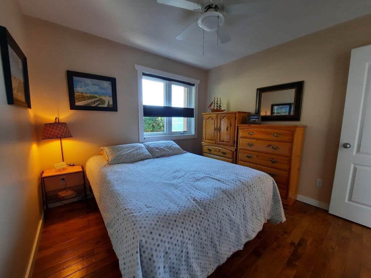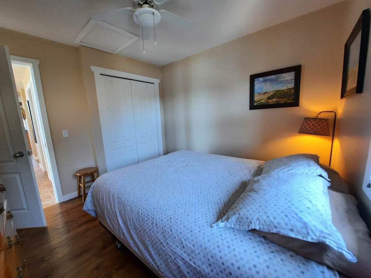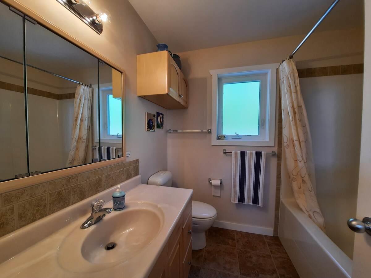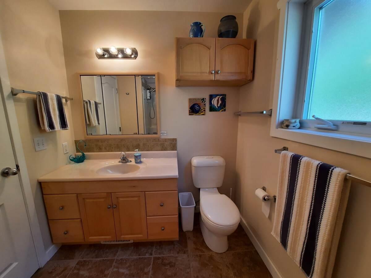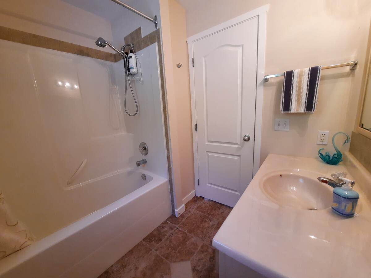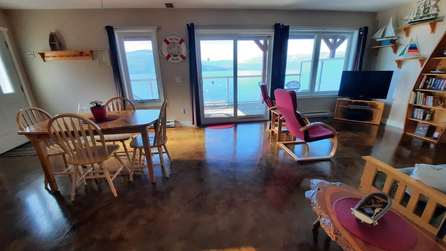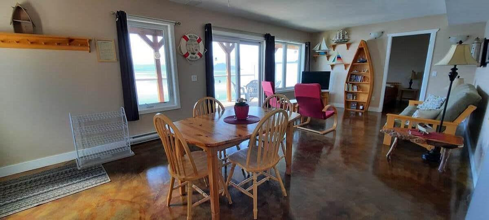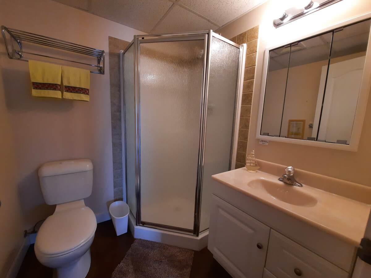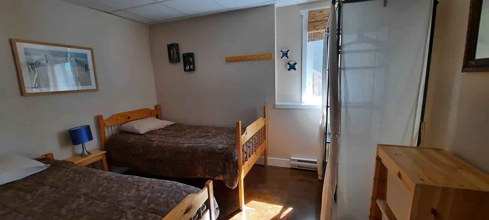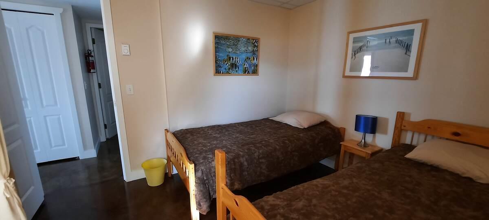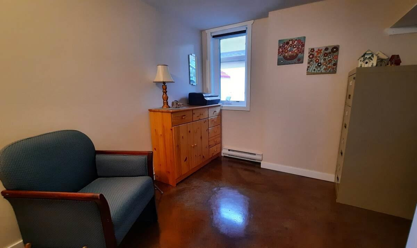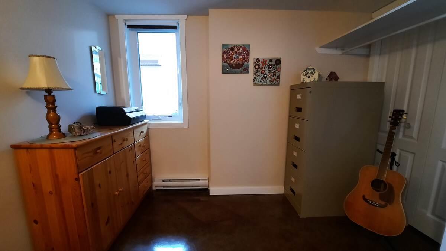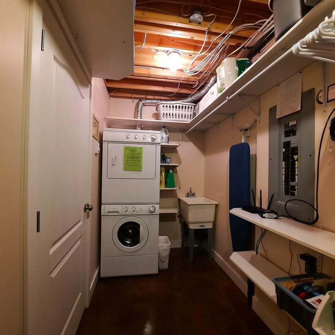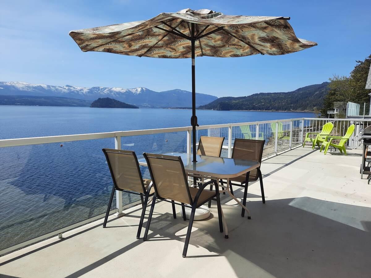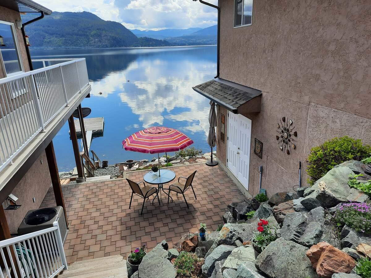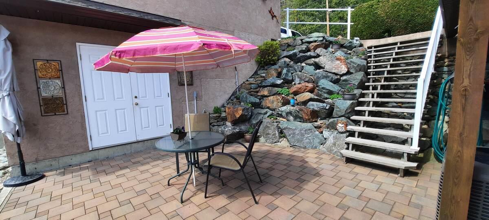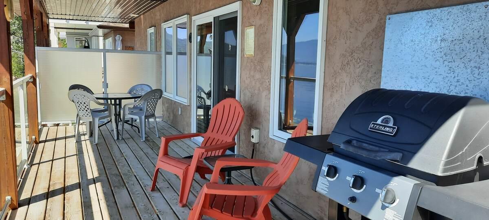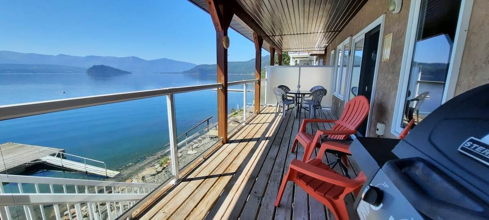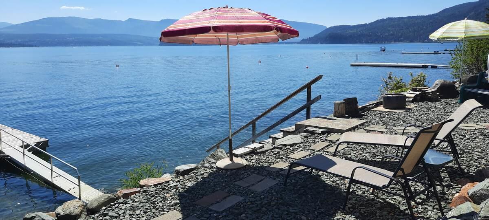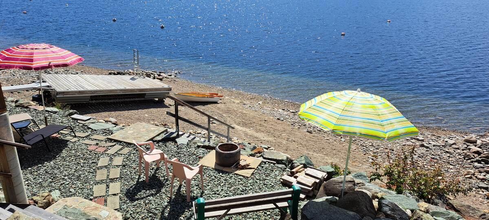5106 Squilax-Anglemont Road Celista, British Columbia V0E 1M6
$1,395,000Maintenance, Other, See Remarks
$8.33 Monthly
Maintenance, Other, See Remarks
$8.33 MonthlyFor more information, please click the Brochure button below. Waterfront home in Celista on Shuswap Lake! Exceptionally well-built 2004 Rancher-style home with W/O basement is the perfect waterfront year round or vacation home. South facing exposure, magnificent views of the lake, mountains, and Copper Island from the house, 2 large decks, patios or beach. Main floor of the house offers a practical kitchen with plenty of cupboards, dining area that steps out onto large upper deck, bright and spacious living room with a gas fireplace. There are 2 bedrooms, with the main bedroom having a 2-piece en-suite and W/I closet. Additionally, there is a 4-piece bathroom on this floor. The lower level of the house features a bdrm/den, laundry/utility room, 2 bedrooms, kitchen/dining area, living room, 3-piece bath, private entrance, and covered deck. The detached 2-story garage is finished and heated. The upper floor of the garage provides not only vehicle parking, but also a workbench, shelving and cabinets. The lower garage level is perfect for storage, exercise equipment, water toys. Very useful extensive pull-out in front of house provides ample parking. Low maintenance landscaping, perennial rock gardens, sprinkler system with timer, and no grass to mow! Private dock, 2 buoys, and shed. Bare land strata, annual fee of $100/year. Common property provides storage for RVs, boats, trailers. This home and waterfront property is neat and tidy, and ready for your enjoyment! (id:44574)
Property Details
| MLS® Number | 10275432 |
| Property Type | Single Family |
| Neigbourhood | North Shuswap |
| Community Name | Celista |
| Amenities Near By | Golf Nearby, Park, Recreation, Schools, Shopping, Ski Area |
| Community Features | Family Oriented, Rural Setting |
| Features | Treed, Irregular Lot Size, Sloping, Two Balconies |
| Parking Space Total | 6 |
| View Type | Lake View, Mountain View |
| Water Front Type | Waterfront On Lake |
Building
| Bathroom Total | 3 |
| Bedrooms Total | 5 |
| Appliances | Refrigerator, Dishwasher, Dryer, Range - Electric, Microwave, Washer |
| Architectural Style | Ranch |
| Basement Type | Full |
| Constructed Date | 2004 |
| Construction Style Attachment | Detached |
| Cooling Type | Central Air Conditioning |
| Exterior Finish | Stucco |
| Fire Protection | Smoke Detector Only |
| Fireplace Present | Yes |
| Fireplace Type | Free Standing Metal |
| Flooring Type | Ceramic Tile, Hardwood, Other |
| Half Bath Total | 1 |
| Heating Fuel | Electric |
| Heating Type | Baseboard Heaters, Forced Air, See Remarks |
| Roof Material | Asphalt Shingle |
| Roof Style | Unknown |
| Size Interior | 2028 Sqft |
| Type | House |
| Utility Water | Lake/river Water Intake |
Parking
| See Remarks | |
| Detached Garage | 1 |
| Heated Garage |
Land
| Access Type | Easy Access, Highway Access |
| Acreage | No |
| Fence Type | Fence |
| Land Amenities | Golf Nearby, Park, Recreation, Schools, Shopping, Ski Area |
| Landscape Features | Landscaped, Sloping, Wooded Area, Underground Sprinkler |
| Sewer | Septic Tank |
| Size Frontage | 85 Ft |
| Size Irregular | 0.34 |
| Size Total | 0.34 Ac|under 1 Acre |
| Size Total Text | 0.34 Ac|under 1 Acre |
| Zoning Type | Residential |
Rooms
| Level | Type | Length | Width | Dimensions |
|---|---|---|---|---|
| Basement | 3pc Bathroom | 5'11'' x 5'11'' | ||
| Basement | Bedroom | 11'0'' x 9'0'' | ||
| Basement | Bedroom | 13'0'' x 9'6'' | ||
| Basement | Living Room | 15'0'' x 13'0'' | ||
| Basement | Kitchen | 15'1'' x 13'2'' | ||
| Basement | Laundry Room | 13'0'' x 5'4'' | ||
| Basement | Bedroom | 8'6'' x 8'3'' | ||
| Main Level | 4pc Bathroom | 7'7'' x 6'7'' | ||
| Main Level | Bedroom | 10'2'' x 10'0'' | ||
| Main Level | 2pc Ensuite Bath | 7'2'' x 2'8'' | ||
| Main Level | Other | 5'0'' x 4'0'' | ||
| Main Level | Primary Bedroom | 13'6'' x 9'7'' | ||
| Main Level | Living Room | 16'4'' x 13'3'' | ||
| Main Level | Dining Room | 13'1'' x 8'9'' | ||
| Main Level | Kitchen | 13'6'' x 8'9'' |
https://www.realtor.ca/real-estate/25612909/5106-squilax-anglemont-road-celista-north-shuswap
Interested?
Contact us for more information
Darya Pfund
www.easylistrealty.ca/

Suite # 301 1321 Blanshard St.
Victoria, British Columbia V8W 0B6
(888) 323-1998
www.easylistrealty.ca/
