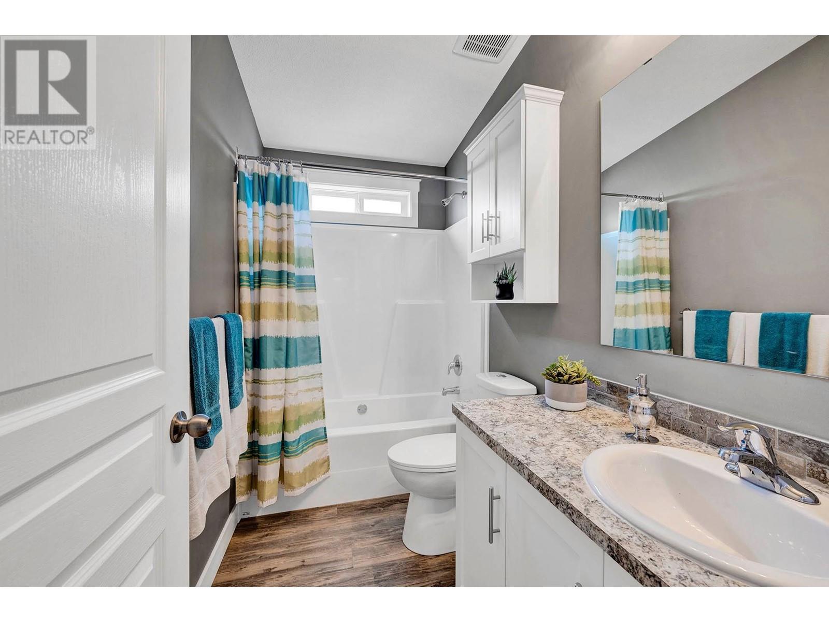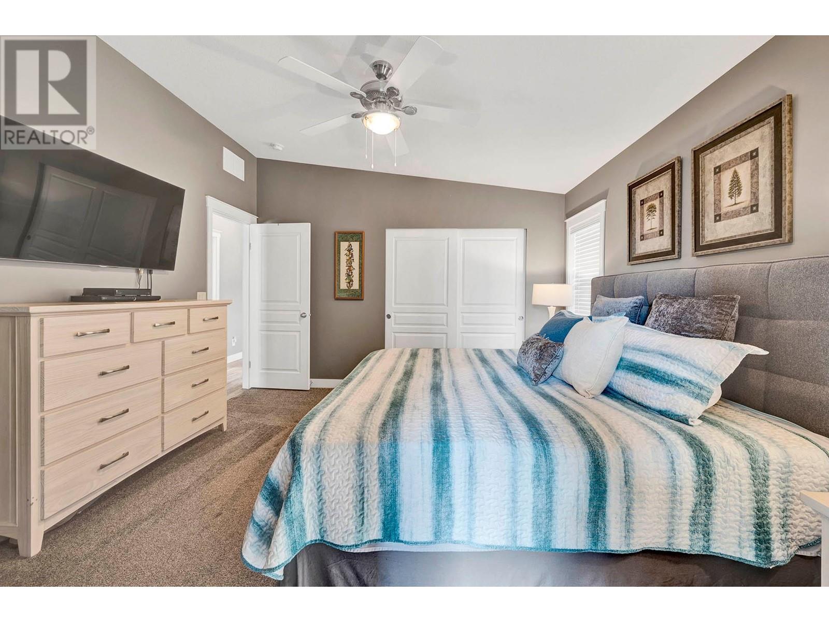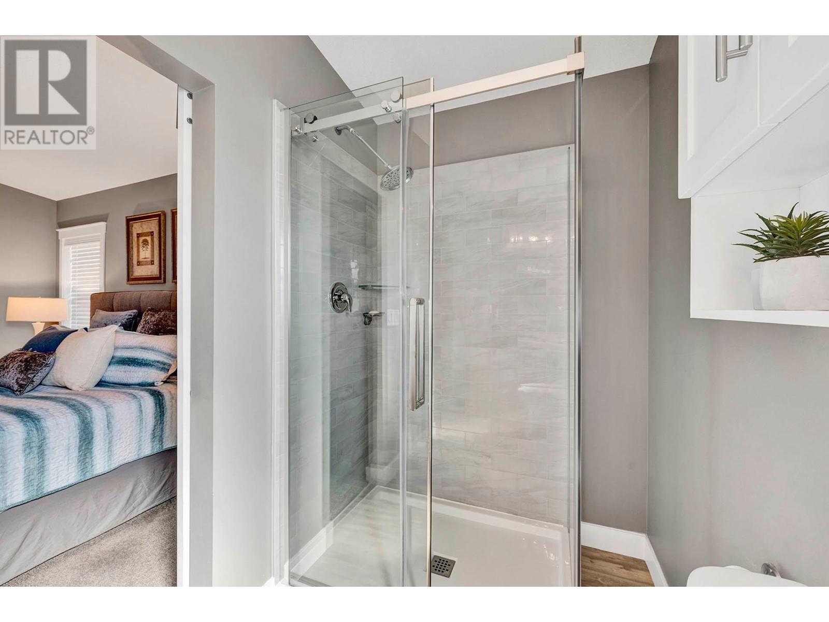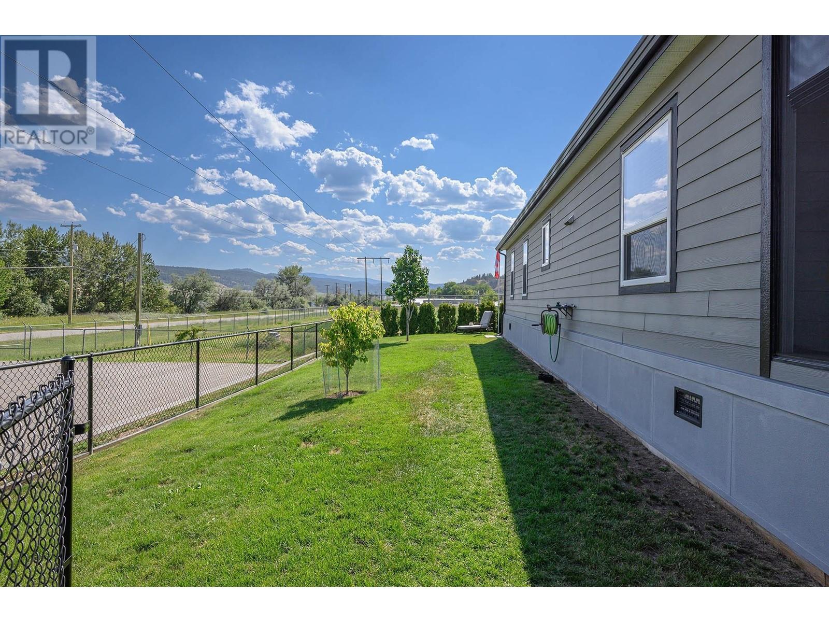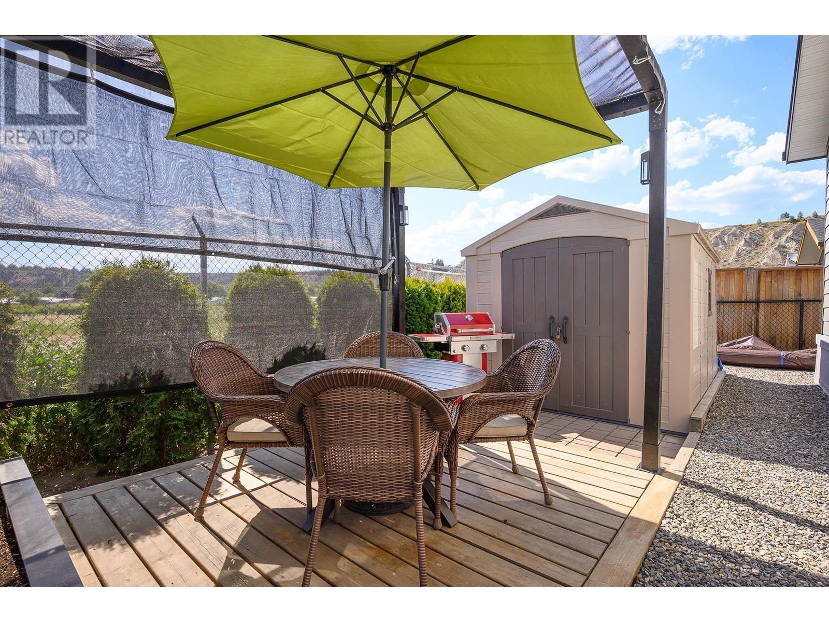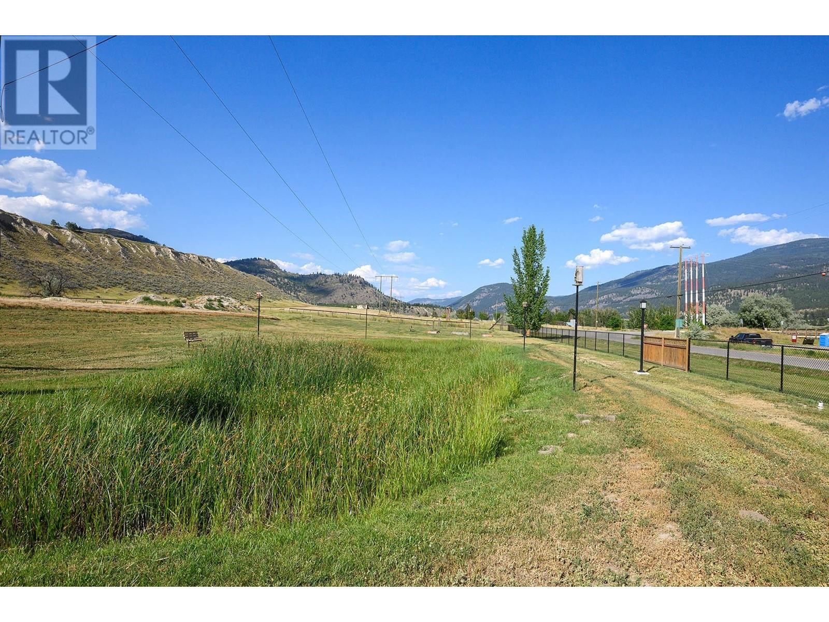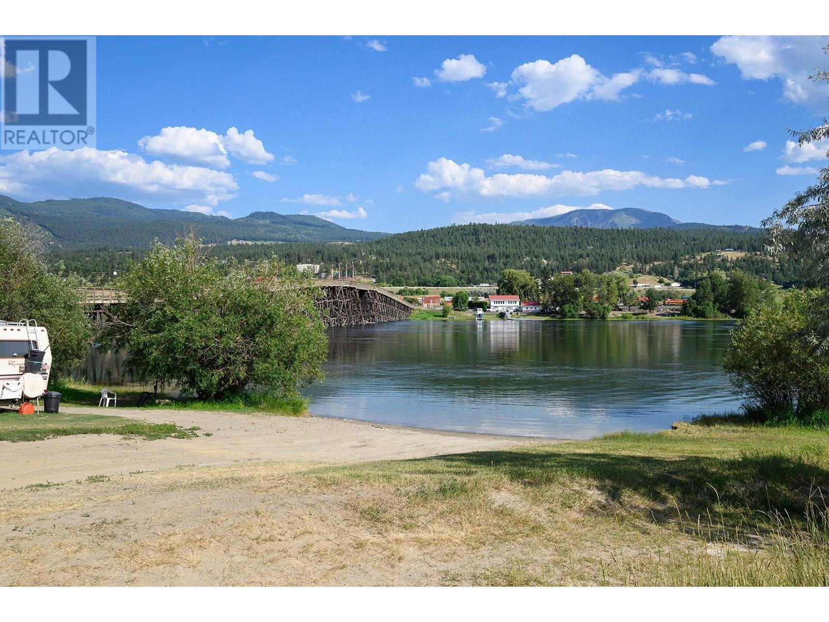5005 River Road Unit# 101 Kamloops, British Columbia V0E 2P0
$539,900Maintenance, Pad Rental
$205 Monthly
Maintenance, Pad Rental
$205 MonthlyThis gorgeous 3 bdrm 2 bath 2018 built modern manufactured home is located in Pritchard on a lot with 2 paved parking spots. It also comes with modern appliances, Central A/C, closed in front porch area, fully fenced, storage shed and all in an amazing location with a view of the South Thompson river and school bus stop at the entrance of complex. This is an outdoors persons paradise. Enjoy fishing , camping, walks on the beach all out your front door. The open concept Great Room make entertaining a joy. The well laid out large White Kitchen is tasteful & extremely functional with loads of cupboards and storage. The Lvg Room area comes with a beautiful feature gas fireplace and mount for a future TV. Lastly the Din Rm/Nook has room for both large & small gatherings. The Master is more than generous with room for virtually any bdrm set and the 3 piece ensuite finishes this space elegantly. approx 25 min drive to Kamloops; approx 15 min drive to Chase! Bareland strata fee $205/month (id:44574)
Property Details
| MLS® Number | 10330411 |
| Property Type | Single Family |
| Neigbourhood | Pritchard |
| Community Name | OSPREY MOBILE HOME PARK |
Building
| BathroomTotal | 2 |
| BedroomsTotal | 3 |
| Appliances | Range, Refrigerator, Dishwasher, Microwave, Washer & Dryer |
| ConstructedDate | 1993 |
| CoolingType | Central Air Conditioning |
| ExteriorFinish | Composite Siding |
| FireplaceFuel | Electric,gas |
| FireplacePresent | Yes |
| FireplaceType | Unknown,unknown |
| FlooringType | Mixed Flooring |
| FoundationType | See Remarks |
| HeatingType | Forced Air, See Remarks |
| RoofMaterial | Asphalt Shingle |
| RoofStyle | Unknown |
| StoriesTotal | 1 |
| SizeInterior | 1782 Sqft |
| Type | Manufactured Home |
| UtilityWater | Community Water User's Utility |
Parking
| RV |
Land
| Acreage | No |
| CurrentUse | Mobile Home |
| Sewer | Municipal Sewage System |
| SizeIrregular | 0.13 |
| SizeTotal | 0.13 Ac|under 1 Acre |
| SizeTotalText | 0.13 Ac|under 1 Acre |
| ZoningType | Unknown |
Rooms
| Level | Type | Length | Width | Dimensions |
|---|---|---|---|---|
| Main Level | Laundry Room | 9'0'' x 6'0'' | ||
| Main Level | Den | 9'0'' x 9'0'' | ||
| Main Level | Bedroom | 12'6'' x 8'0'' | ||
| Main Level | Bedroom | 13'0'' x 9'5'' | ||
| Main Level | Primary Bedroom | 13'0'' x 12'8'' | ||
| Main Level | Foyer | 10'0'' x 6'9'' | ||
| Main Level | Kitchen | 16'5'' x 12'8'' | ||
| Main Level | Dining Room | 12'8'' x 11'3'' | ||
| Main Level | Living Room | 15'5'' x 12'7'' | ||
| Main Level | Full Ensuite Bathroom | Measurements not available | ||
| Main Level | Full Bathroom | Measurements not available |
https://www.realtor.ca/real-estate/27741389/5005-river-road-unit-101-kamloops-pritchard
Interested?
Contact us for more information
Rj Toor
Personal Real Estate Corporation
258 Seymour Street
Kamloops, British Columbia V2C 2E5































