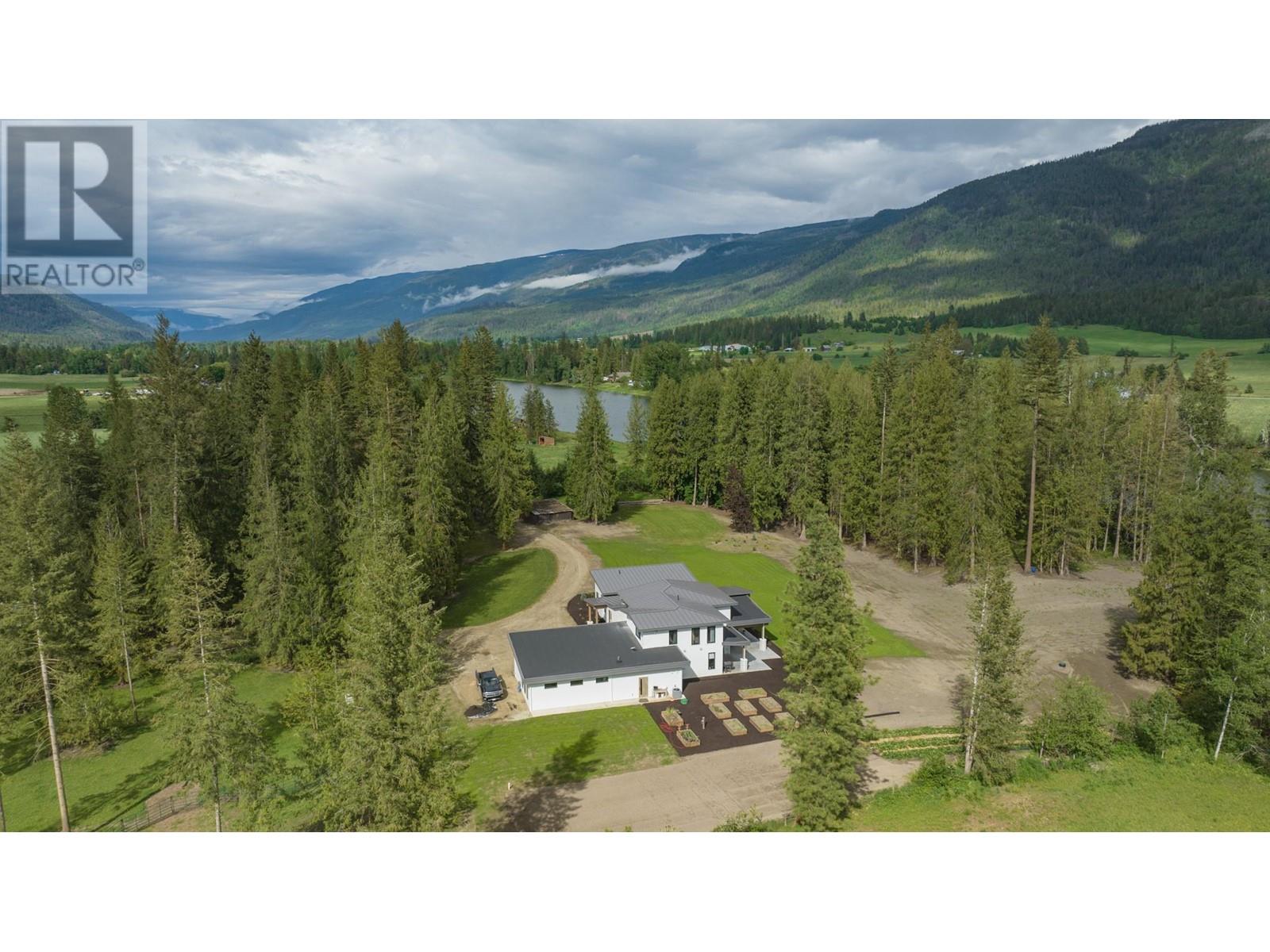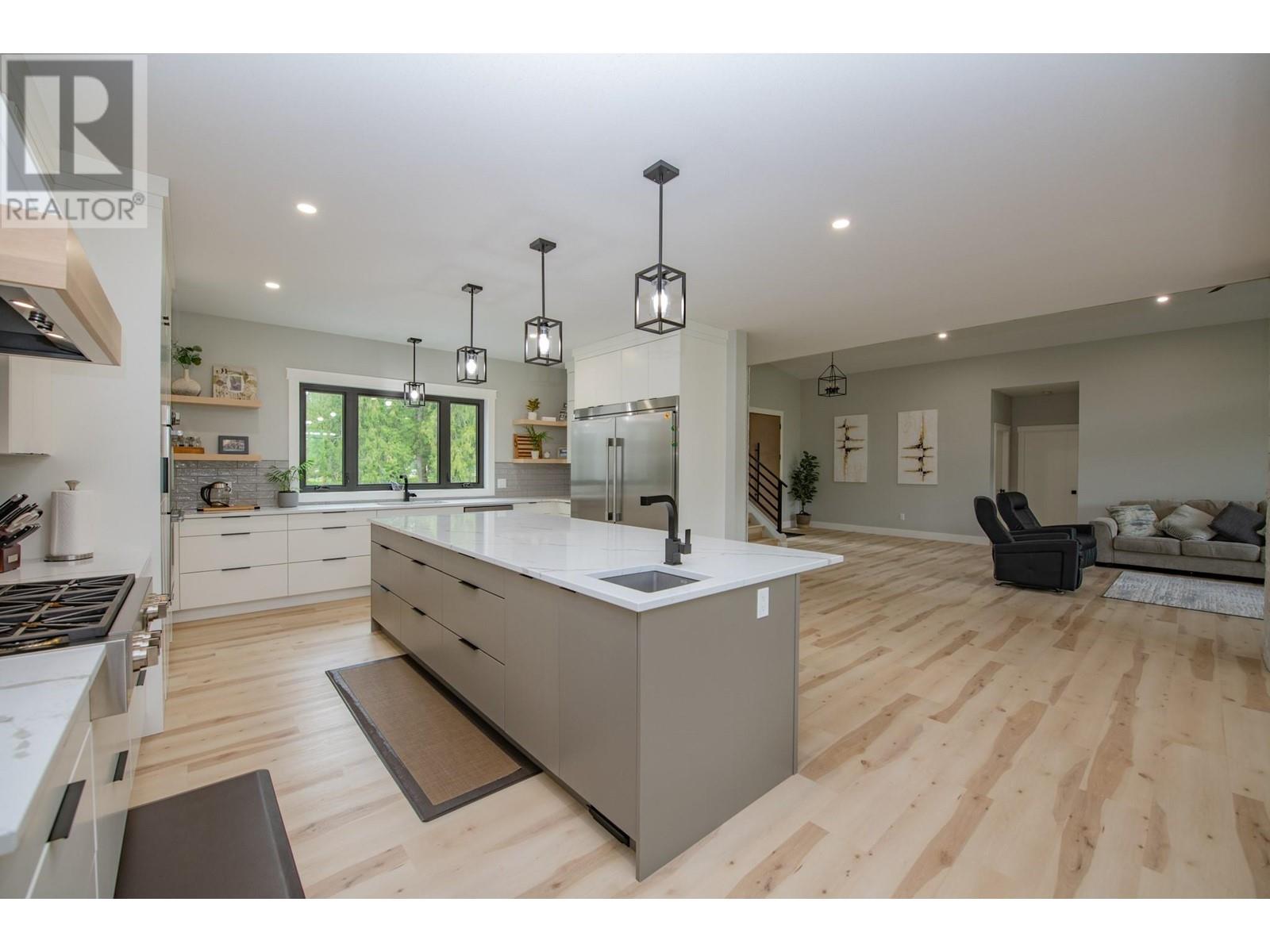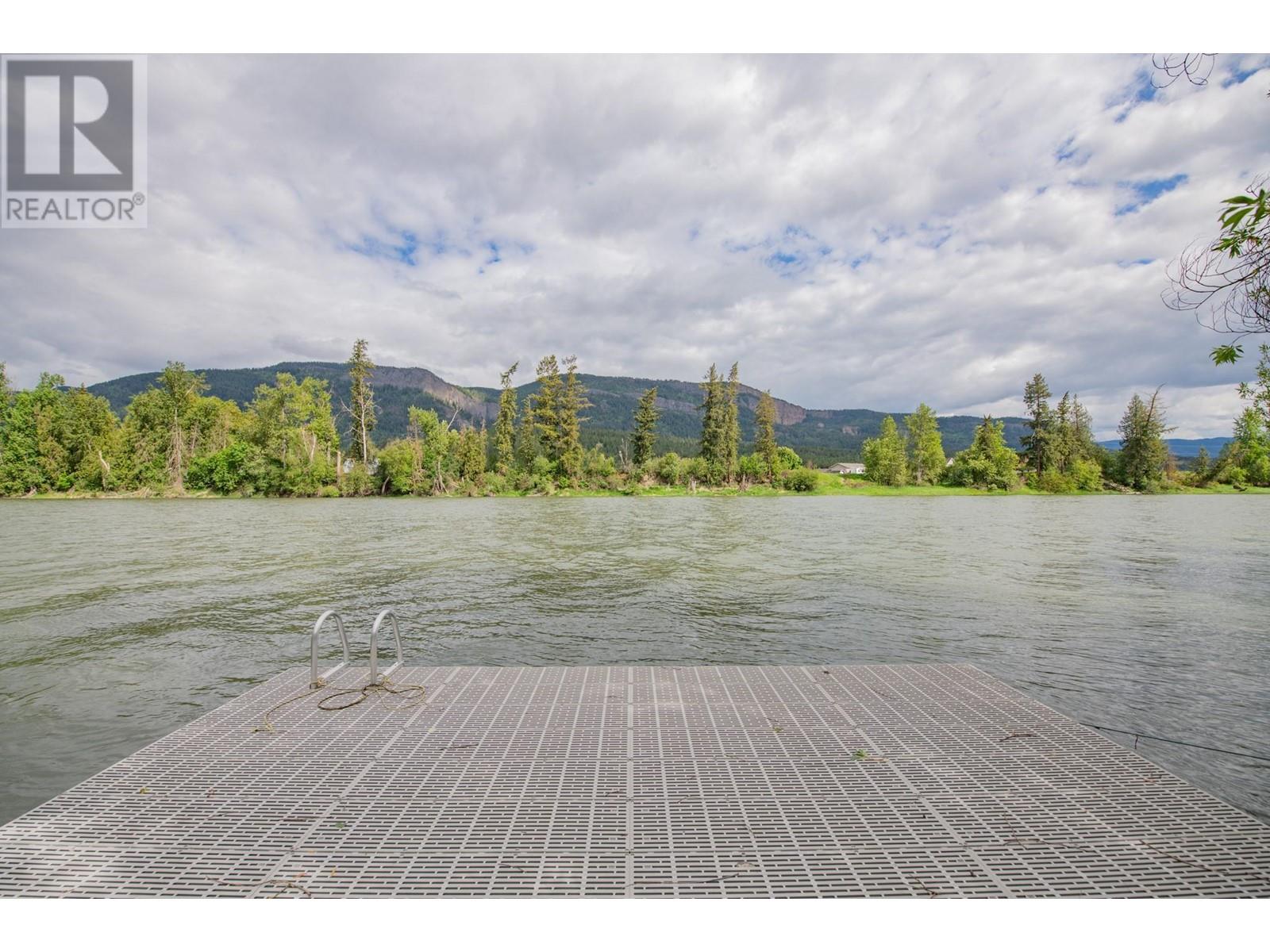50 Foxwood Road Grindrod, British Columbia V0E 1Y0
$2,249,000
Discover your dream oasis on 13.27 acres of flat, usable land, featuring 6 acres cultivated in hay, a fenced area for cows, and a chicken coop. This stunning property boasts over 400 feet of riverfront with a dock and breathtaking views of the Enderby Cliffs. Nestled at the end of a peaceful dead-end road, this acreage offers unparalleled privacy and tranquility. The newly built home is designed to impress with 5 spacious bedrooms, 4 of which have ensuites, an open concept floorpan with vaulted 14' ceilings, oversized windows, 8' doors to the covered patio and natural gas fireplace. The master suite features a walk in closet and a beautiful luxurious ensuite. The gourmet kitchen is a chef's delight, featuring a 4.5' x 9' island, double ovens, and a double fridge/freezer, all complemented by a massive walk-through hidden pantry. If you require more space, the 28 x 40 attached garage gives ample room for a workshop, or storage of all your toys, the 6' crawlspace offers a sauna, cold room, ample opportunity for more storage and a great gaming area for the kids! For outdoor enthusiasts, there are 2 fully serviced RV sites, an outdoor shower, and multiple storage sheds. The property’s well produces over 50 gallons per minute, ensuring a reliable water supply with the home offering a full R/O system. Whether you're looking to farm, host, or simply enjoy a serene lifestyle, this home offers all the bells and whistles for modern comfort and convenience. Your sanctuary awaits! (id:44574)
Property Details
| MLS® Number | 10314392 |
| Property Type | Single Family |
| Neigbourhood | Enderby / Grindrod |
| CommunityFeatures | Pets Allowed |
| Features | Central Island |
| ParkingSpaceTotal | 4 |
| Structure | Dock |
| ViewType | River View, Mountain View |
| WaterFrontType | Waterfront On River |
Building
| BathroomTotal | 5 |
| BedroomsTotal | 5 |
| Appliances | Refrigerator, Dishwasher, Dryer, Cooktop - Gas, Hot Water Instant, See Remarks, Washer, Water Purifier |
| ConstructedDate | 2022 |
| ConstructionStyleAttachment | Detached |
| CoolingType | Central Air Conditioning |
| ExteriorFinish | Stone, Composite Siding |
| FireplaceFuel | Gas |
| FireplacePresent | Yes |
| FireplaceType | Unknown |
| HalfBathTotal | 1 |
| HeatingType | See Remarks |
| RoofMaterial | Steel,other |
| RoofStyle | Unknown,unknown |
| StoriesTotal | 2 |
| SizeInterior | 3769 Sqft |
| Type | House |
| UtilityWater | Well |
Parking
| See Remarks | |
| Attached Garage | 4 |
| Oversize | |
| RV | 4 |
Land
| Acreage | Yes |
| FenceType | Fence |
| LandscapeFeatures | Underground Sprinkler |
| Sewer | Septic Tank |
| SizeIrregular | 13.27 |
| SizeTotal | 13.27 Ac|10 - 50 Acres |
| SizeTotalText | 13.27 Ac|10 - 50 Acres |
| ZoningType | Unknown |
Rooms
| Level | Type | Length | Width | Dimensions |
|---|---|---|---|---|
| Second Level | Full Ensuite Bathroom | 4'11'' x 9'11'' | ||
| Second Level | Bedroom | 11'0'' x 15'1'' | ||
| Second Level | 4pc Ensuite Bath | 4'11'' x 9'11'' | ||
| Second Level | Bedroom | 13'2'' x 13'1'' | ||
| Second Level | Bedroom | 12'11'' x 13'4'' | ||
| Second Level | 4pc Bathroom | 5'0'' x 9'5'' | ||
| Second Level | Bedroom | 11'0'' x 12'7'' | ||
| Main Level | 5pc Ensuite Bath | 17'1'' x 12'2'' | ||
| Main Level | Other | 7'1'' x 11'7'' | ||
| Main Level | Primary Bedroom | 18'1'' x 16'2'' | ||
| Main Level | Office | 7'11'' x 12'2'' | ||
| Main Level | Utility Room | 10'8'' x 8'5'' | ||
| Main Level | Partial Bathroom | 8'2'' x 3'11'' | ||
| Main Level | Mud Room | 7'3'' x 10'7'' | ||
| Main Level | Laundry Room | 7'10'' x 10'7'' | ||
| Main Level | Pantry | 12'1'' x 8'8'' | ||
| Main Level | Foyer | 11'4'' x 12'6'' | ||
| Main Level | Dining Room | 19'7'' x 13'10'' | ||
| Main Level | Living Room | 15'7'' x 20'2'' | ||
| Main Level | Kitchen | 16'11'' x 18'7'' |
https://www.realtor.ca/real-estate/26930138/50-foxwood-road-grindrod-enderby-grindrod
Interested?
Contact us for more information
Chrysta Cleverley
Personal Real Estate Corporation
3405 27 St
Vernon, British Columbia V1T 4W8



















































































