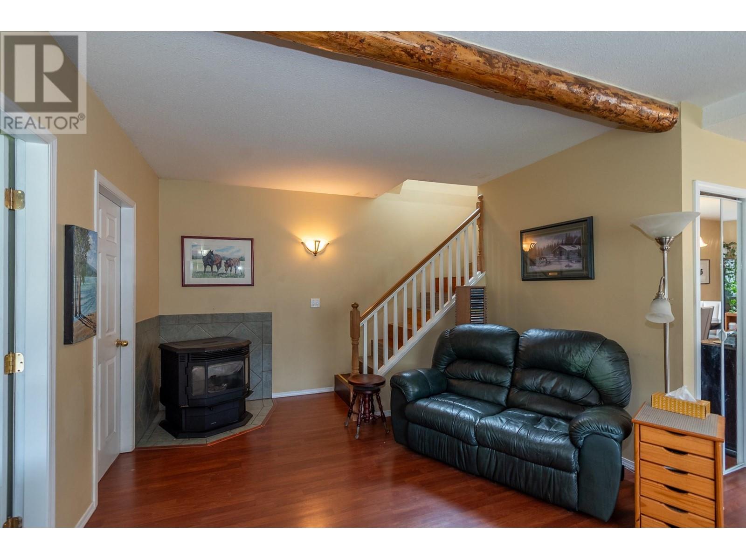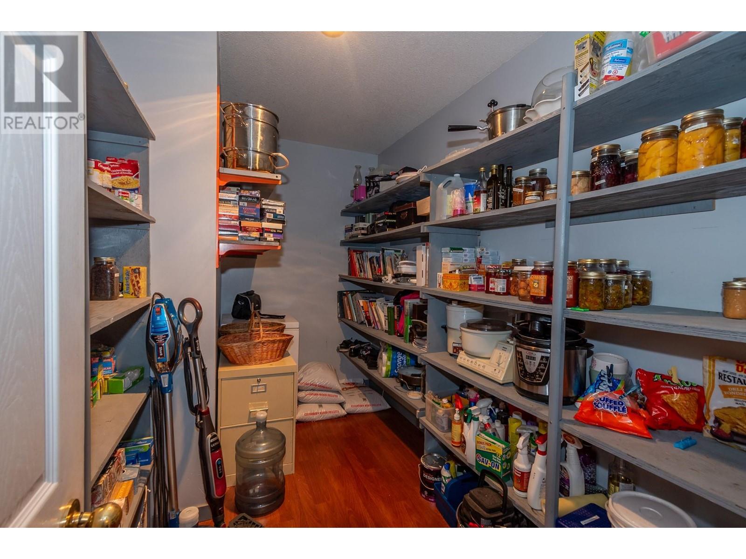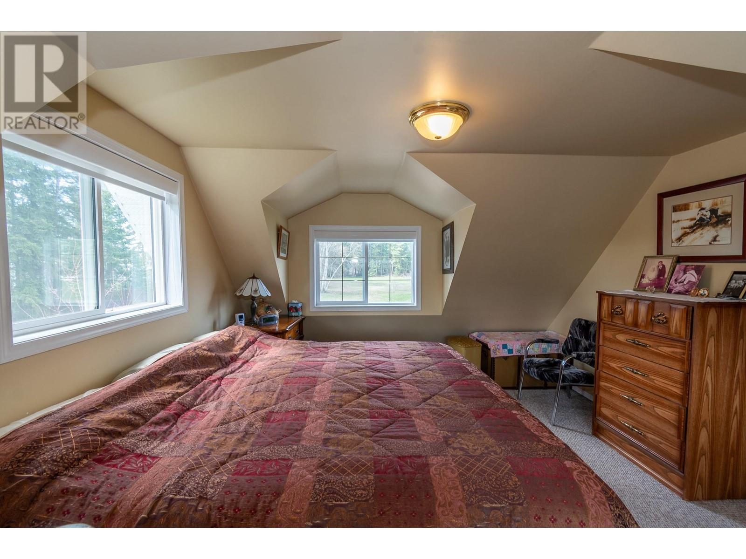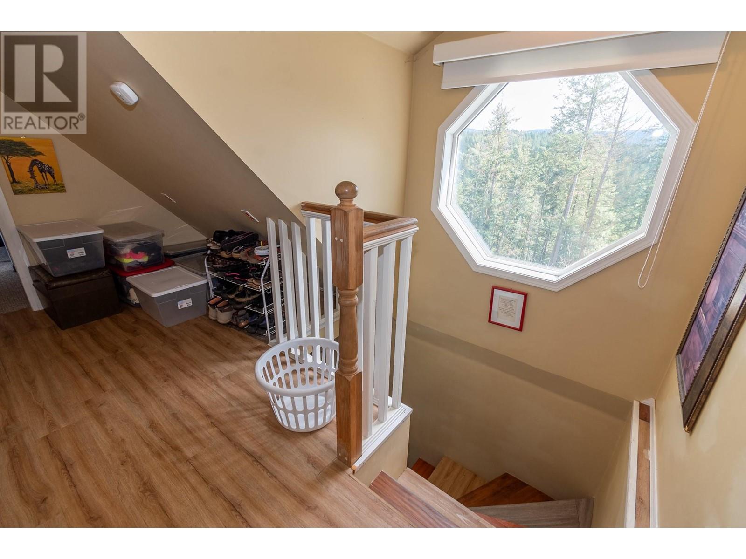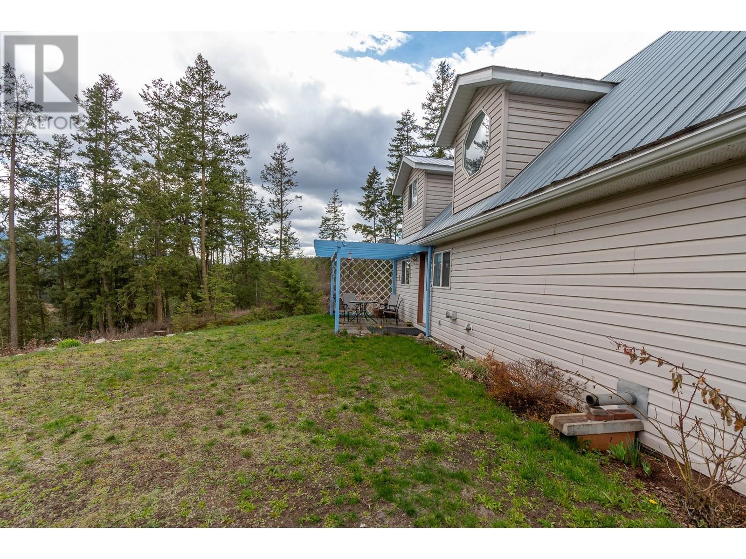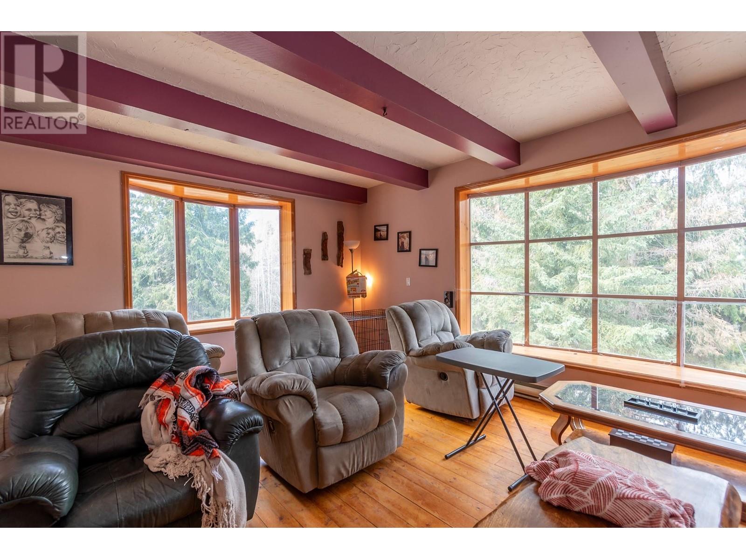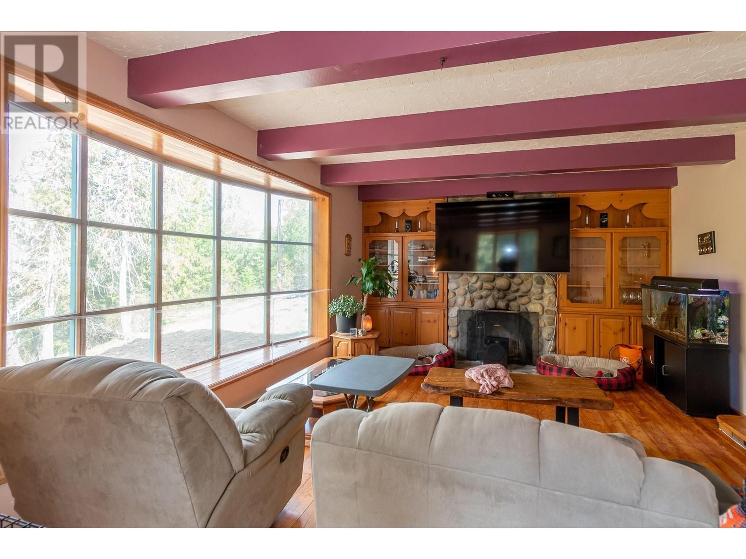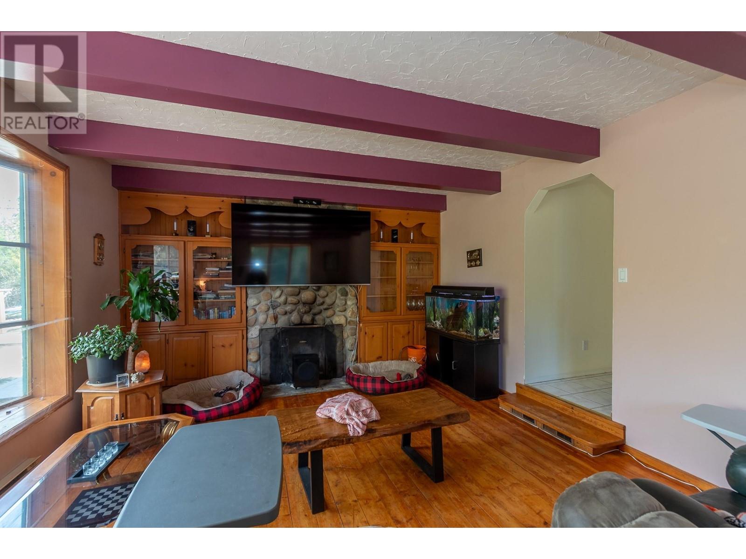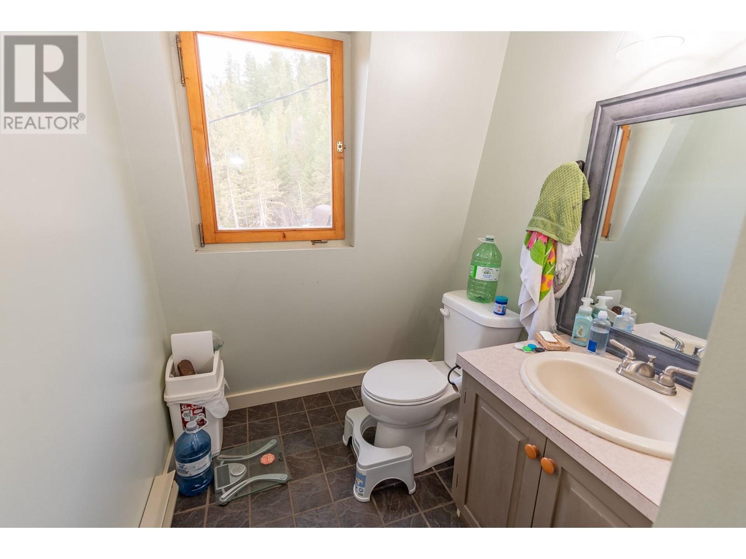4990 Schubert Road Armstrong, British Columbia V0E 1B4
$1,295,000
Enjoy the peace and tranquility of country living on this 20 acres just outside of Armstrong. Two fabulous houses on this property each with 3 bedrooms and spread out enough that each has its own space and privacy. Home A is the first home as you pull into the driveway! Enjoy a flat useable yard with a great 50x30 wired workshop and established garden beds. Main floor of this home is bright with a generous sized living area with fireplace and kitchen, an office, main bathroom, laundry, and nice sized storage/pantry. Primary bedroom offers ensuite with the second bedroom and a den/office on the top floor. On Steele Springs water district. Home B is nestled deep in the woods. Follow the driveway down the hill and across the creek to another nice flat cleared area. 1611 Square feet, this is a great 3 bedroom home with 1.25 bathrooms, and an additional bathroom currently under construction. Kitchen is bright with an abundance of space for meal prep and a nice sized pantry. Sunken living room with tons of large bay window light spilling in. Spacious Primary Bedroom, 3 piece ensuite, w/i closet and your own private deck. The unfinished downstairs is waiting for your ideas. This house has a private well. Both have properly maintained septic systems This property is not a drive by. Pictures cannot quite capture the feeling you get from being present. In winter house B may require 4x4 for access unless plowed well. Opportunity awaits, don't delay! Book your viewing today. (id:44574)
Property Details
| MLS® Number | 10309788 |
| Property Type | Single Family |
| Neigbourhood | Armstrong/ Spall. |
| Parking Space Total | 2 |
| Water Front Type | Waterfront On Creek |
Building
| Bathroom Total | 2 |
| Bedrooms Total | 2 |
| Appliances | Refrigerator, Dishwasher, Dryer, Range - Electric, Washer |
| Constructed Date | 1980 |
| Construction Style Attachment | Detached |
| Fire Protection | Smoke Detector Only |
| Fireplace Present | Yes |
| Fireplace Type | Free Standing Metal |
| Flooring Type | Carpeted, Ceramic Tile, Laminate, Linoleum, Tile |
| Heating Fuel | Electric |
| Heating Type | See Remarks |
| Roof Material | Asphalt Shingle |
| Roof Style | Unknown |
| Stories Total | 2 |
| Size Interior | 3043 Sqft |
| Type | House |
| Utility Water | See Remarks, Well |
Parking
| Detached Garage | 2 |
| Heated Garage |
Land
| Acreage | Yes |
| Sewer | Septic Tank |
| Size Irregular | 20 |
| Size Total | 20 Ac|10 - 50 Acres |
| Size Total Text | 20 Ac|10 - 50 Acres |
| Surface Water | Creeks |
| Zoning Type | Unknown |
Rooms
| Level | Type | Length | Width | Dimensions |
|---|---|---|---|---|
| Second Level | Office | 13'3'' x 6'6'' | ||
| Second Level | Bedroom | 15'11'' x 13'6'' | ||
| Second Level | 3pc Ensuite Bath | 8'1'' x 6'7'' | ||
| Second Level | Primary Bedroom | 17'2'' x 15'11'' | ||
| Main Level | 4pc Bathroom | 9'4'' x 5'1'' | ||
| Main Level | Storage | 11'9'' x 7'2'' | ||
| Main Level | Office | 11'10'' x 11'5'' | ||
| Main Level | Dining Room | 21'4'' x 10'4'' | ||
| Main Level | Living Room | 18'11'' x 11'5'' | ||
| Main Level | Kitchen | 9'9'' x 9'1'' |
https://www.realtor.ca/real-estate/26744422/4990-schubert-road-armstrong-armstrong-spall
Interested?
Contact us for more information

Glen Stephanishin
Personal Real Estate Corporation
www.vp3.ca/

#102 - 4313 - 27th Street
Vernon, British Columbia V1T 4Y5
(250) 308-1888
(778) 475-6214
www.vp3.ca/





