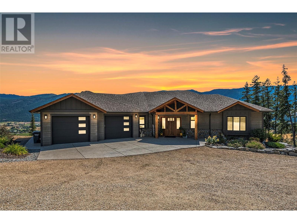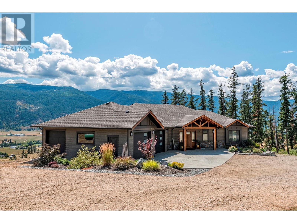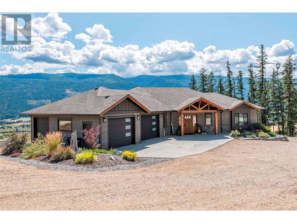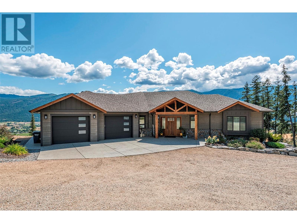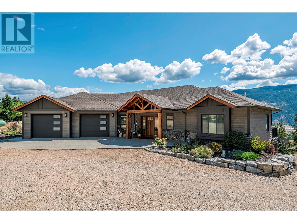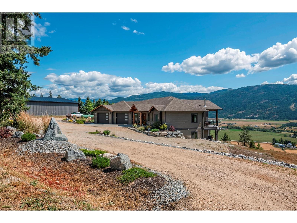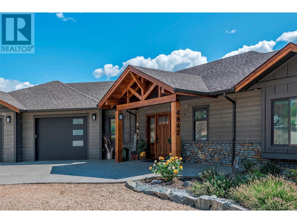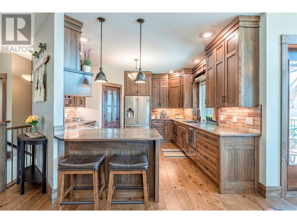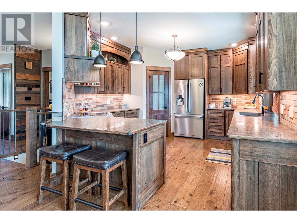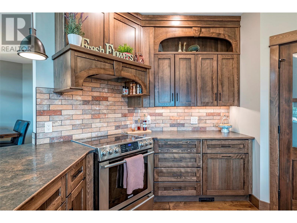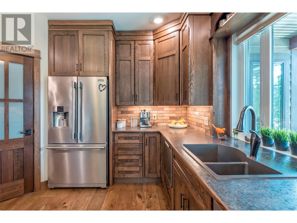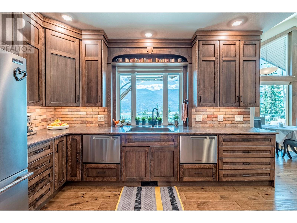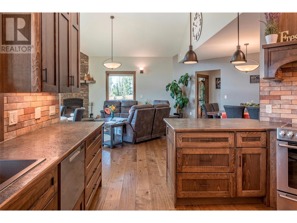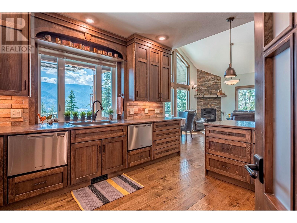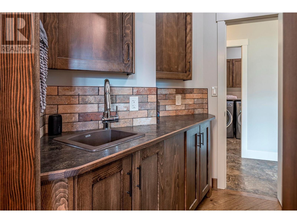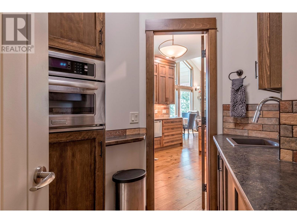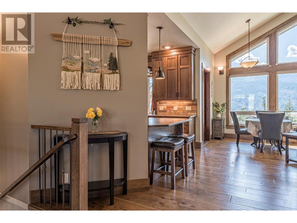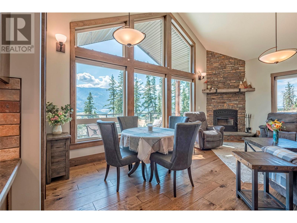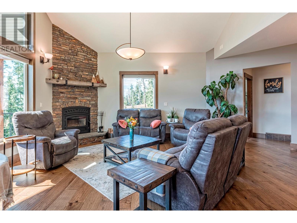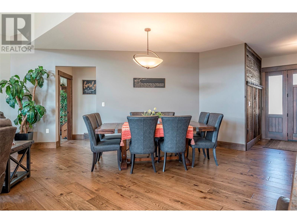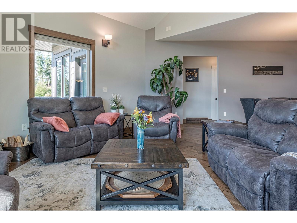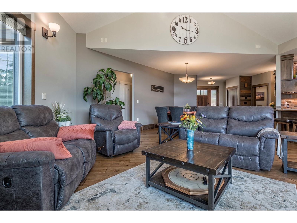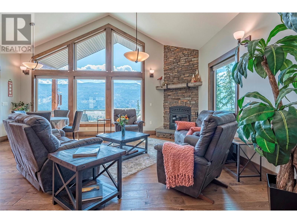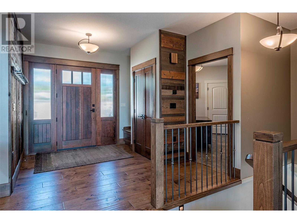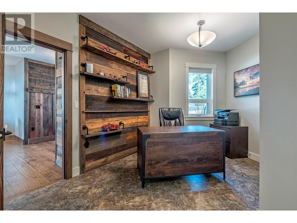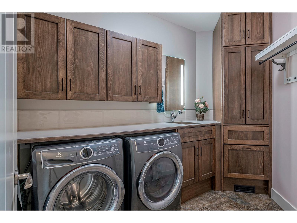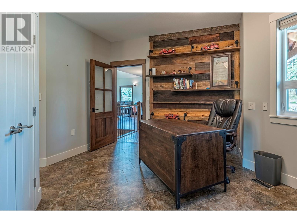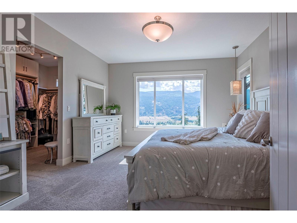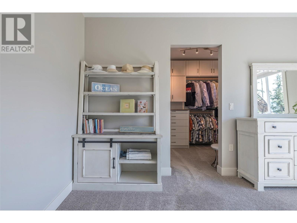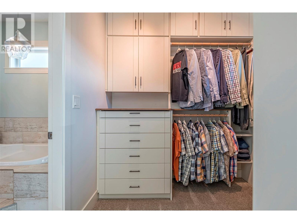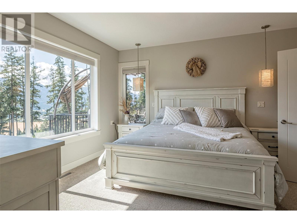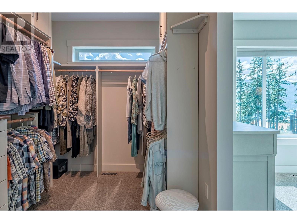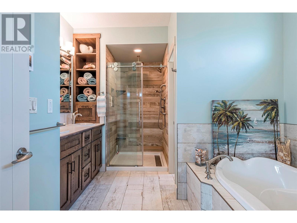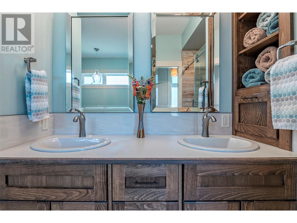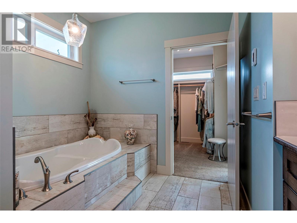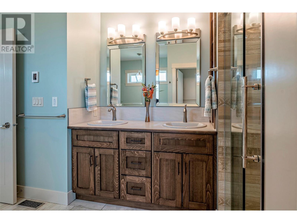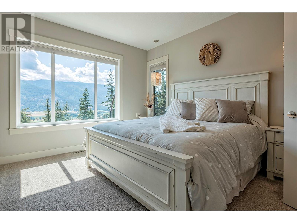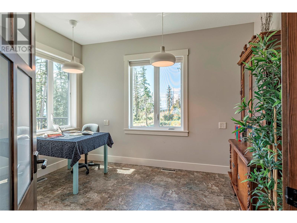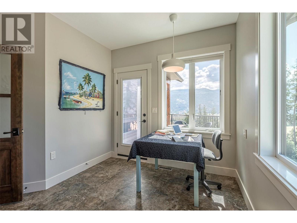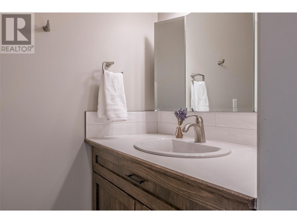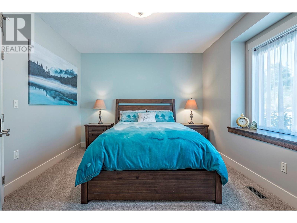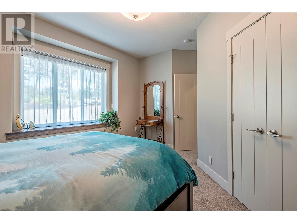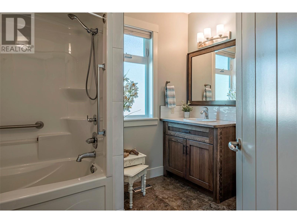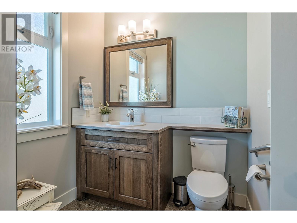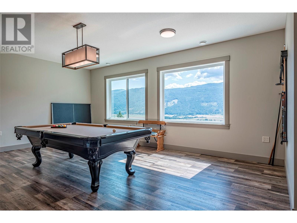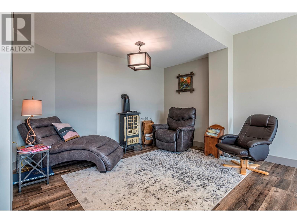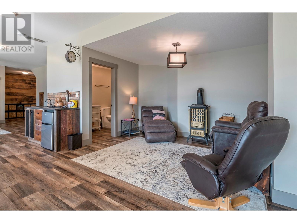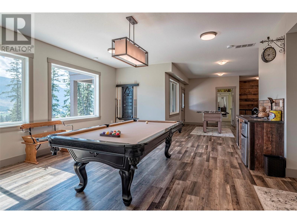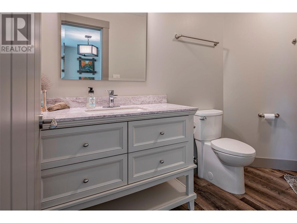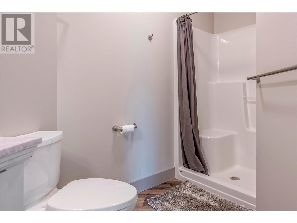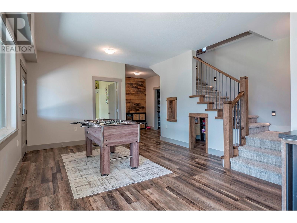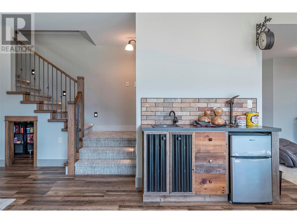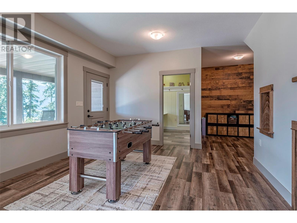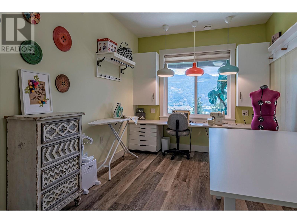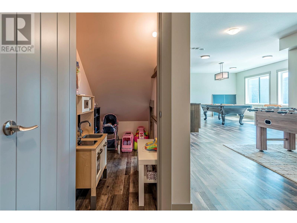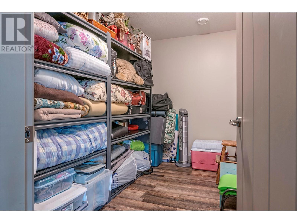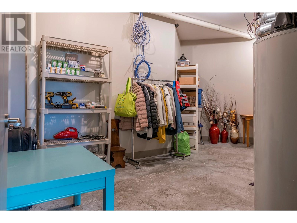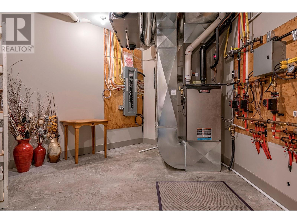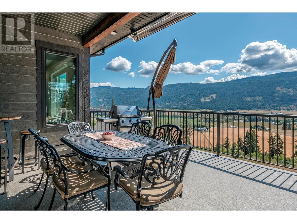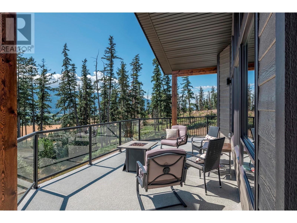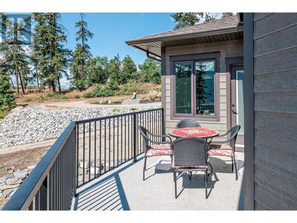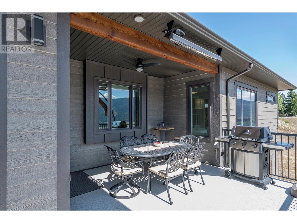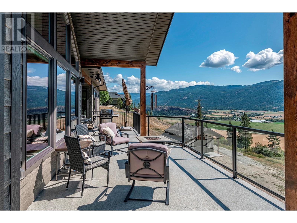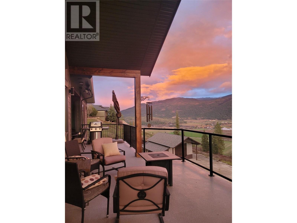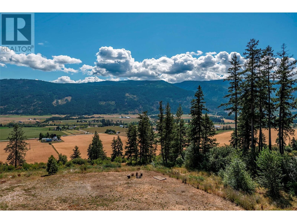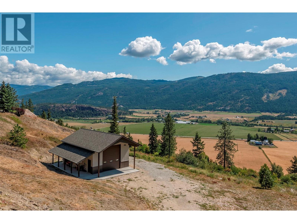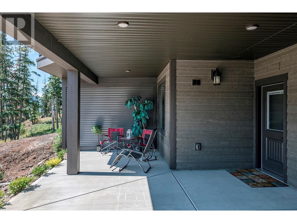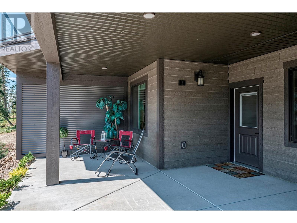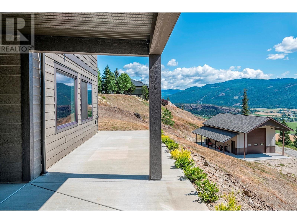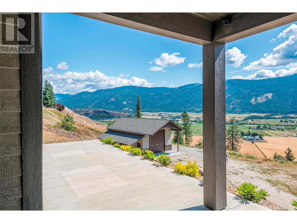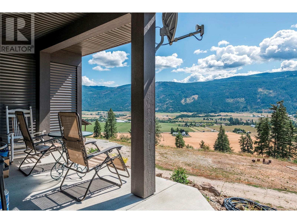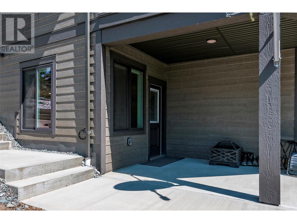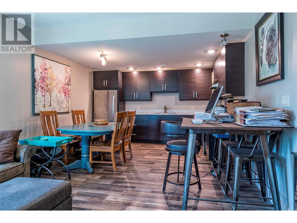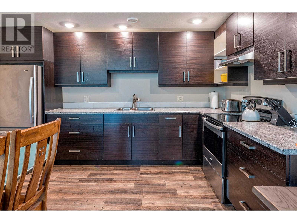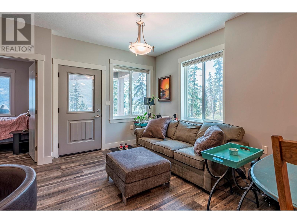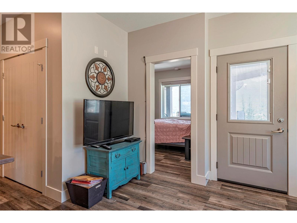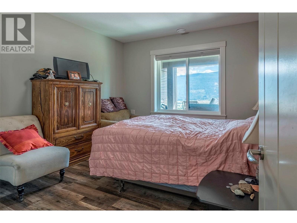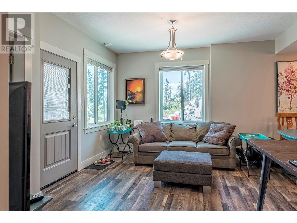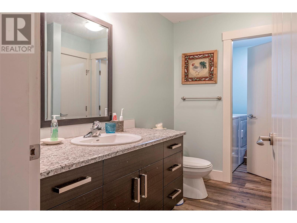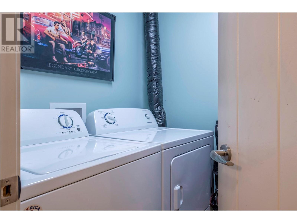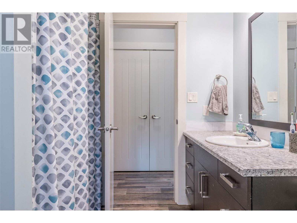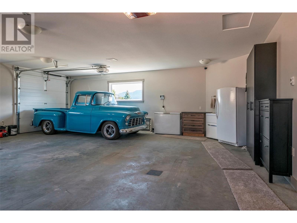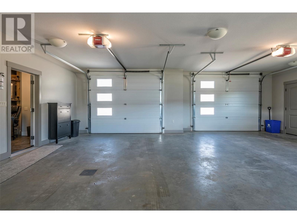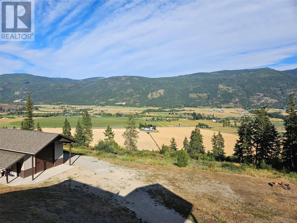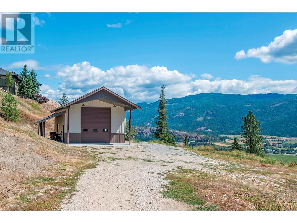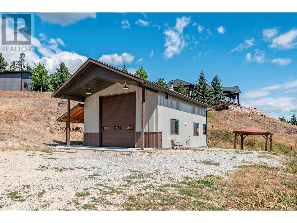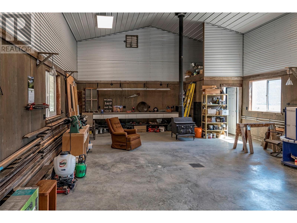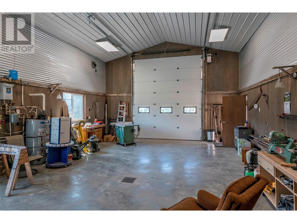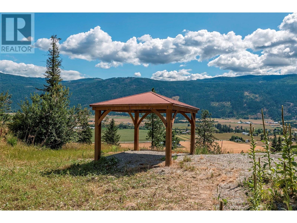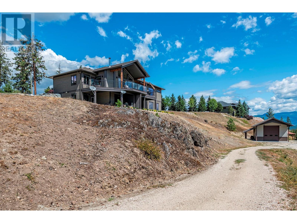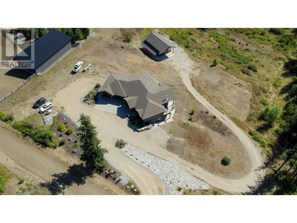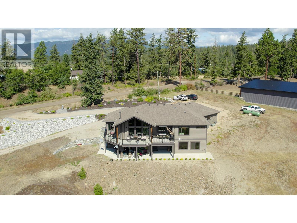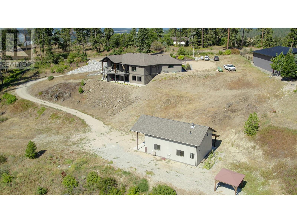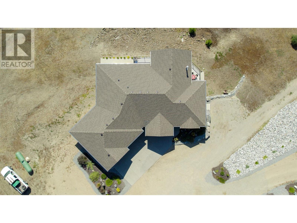4842 Malpass Road Armstrong, British Columbia V0E 1B3
$1,899,000
Experience your private estate acreage, a true hidden gem. Enjoy awe-inspiring views from this custom home on just under 3 acres. The property offers a one-bedroom in-law suite and a 24x36 detached shop for added convenience. Immerse yourself in the BC Lifestyle with wide plank hardwood flooring throughout the main living area. The living room boasts a vaulted ceiling with a wood-burning fireplace, creating a cozy ambiance with stunning vistas through massive windows. The open kitchen features custom cabinetry, stainless steel appliances, and ample counter space. A Butler Pantry connects to the far hallway and laundry room. Retreat to North wing of the home and the primary bedroom with east-facing views & gorgeous morning light, a large walk-in closet, and a luxurious ensuite. On the South wing, find a second bedroom, a full bathroom, and a home office space with access to the upper deck. Head down to the walkout basement level and discover a massive entertainment room with wet-bar, play area for the kids, additional bedroom or craft space and plenty of storage. The lower level also offers a self-contained in-law suite, offering extra income potential or a welcoming space for guests or family. The attached garage features two bay doors at the front and a third bay door at the side.Outside, the land features tiered areas, including a fantastic 24x36 heated shop with RV hookups, on the lower tier, perfect for hobbies or toys. Make your dream of living in the Okanagan a reality. (id:44574)
Property Details
| MLS® Number | 10308257 |
| Property Type | Single Family |
| Neigbourhood | Armstrong/ Spall. |
| Community Features | Rural Setting, Rentals Allowed |
| Features | Private Setting, Balcony |
| Parking Space Total | 6 |
| View Type | Valley View, View (panoramic) |
Building
| Bathroom Total | 5 |
| Bedrooms Total | 4 |
| Appliances | Refrigerator, Dishwasher, Dryer, Range - Electric, Microwave, Washer |
| Architectural Style | Ranch |
| Basement Type | Full |
| Constructed Date | 2018 |
| Construction Style Attachment | Detached |
| Cooling Type | Central Air Conditioning |
| Exterior Finish | Composite Siding |
| Fireplace Fuel | Wood |
| Fireplace Present | Yes |
| Fireplace Type | Conventional |
| Flooring Type | Carpeted, Hardwood, Other, Vinyl |
| Foundation Type | Concrete Block |
| Half Bath Total | 1 |
| Heating Fuel | Electric |
| Heating Type | See Remarks |
| Roof Material | Asphalt Shingle |
| Roof Style | Unknown |
| Stories Total | 2 |
| Size Interior | 4084 Sqft |
| Type | House |
| Utility Water | Well |
Parking
| See Remarks | |
| Attached Garage | 3 |
| Detached Garage | 3 |
| R V | 1 |
Land
| Access Type | Easy Access |
| Acreage | Yes |
| Fence Type | Not Fenced |
| Landscape Features | Landscaped |
| Sewer | Septic Tank |
| Size Frontage | 294 Ft |
| Size Irregular | 2.72 |
| Size Total | 2.72 Ac|1 - 5 Acres |
| Size Total Text | 2.72 Ac|1 - 5 Acres |
| Zoning Type | Unknown |
Rooms
| Level | Type | Length | Width | Dimensions |
|---|---|---|---|---|
| Basement | Laundry Room | 7'9'' x 5'10'' | ||
| Basement | 3pc Bathroom | 7'9'' x 8'1'' | ||
| Basement | Bedroom | 10'11'' x 11'7'' | ||
| Basement | Kitchen | 13'4'' x 8'9'' | ||
| Basement | Living Room | 13'11'' x 14'8'' | ||
| Basement | Storage | 6'2'' x 10'0'' | ||
| Basement | Other | 21'6'' x 13'5'' | ||
| Basement | 3pc Bathroom | 5'2'' x 10'3'' | ||
| Basement | Bedroom | 16'3'' x 9'3'' | ||
| Basement | Other | 13'9'' x 12'11'' | ||
| Basement | Family Room | 20'5'' x 23'5'' | ||
| Main Level | Office | 8'11'' x 12'2'' | ||
| Main Level | 3pc Bathroom | 10'8'' x 6'4'' | ||
| Main Level | Bedroom | 14'11'' x 11'7'' | ||
| Main Level | 2pc Bathroom | 5'10'' x 3'11'' | ||
| Main Level | Laundry Room | 5'10'' x 3'11'' | ||
| Main Level | 4pc Ensuite Bath | 10'2'' x 14'1'' | ||
| Main Level | Other | 7'5'' x 9'1'' | ||
| Main Level | Primary Bedroom | 13'6'' x 14'1'' | ||
| Main Level | Other | 6'1'' x 5'9'' | ||
| Main Level | Kitchen | 12'3'' x 13'6'' | ||
| Main Level | Living Room | 20'8'' x 16'7'' | ||
| Main Level | Dining Room | 17'11'' x 11'9'' | ||
| Main Level | Foyer | 8'3'' x 7'0'' |
https://www.realtor.ca/real-estate/26673861/4842-malpass-road-armstrong-armstrong-spall
Interested?
Contact us for more information

Chris Holm
Personal Real Estate Corporation
www.chrisholmrealestate.ca/
https://www.facebook.com/ChrisHolmRealEstate
https://www.instagram.com/chrisholmandassociates/?hl=en

5603 27th Street
Vernon, British Columbia V1T 8Z5
(250) 549-4161
(250) 549-7007
https://www.remaxvernon.com/
