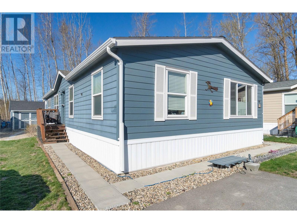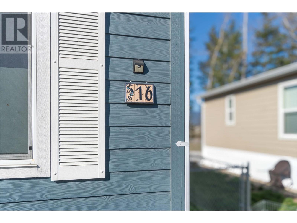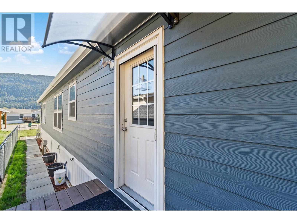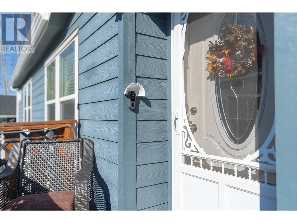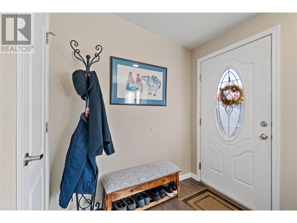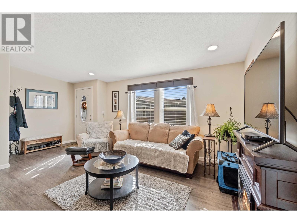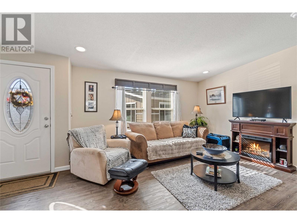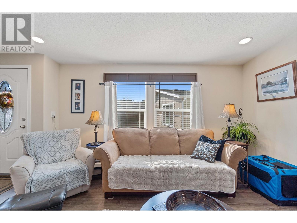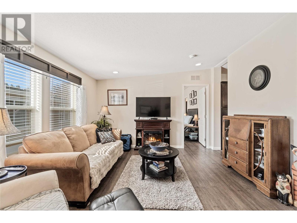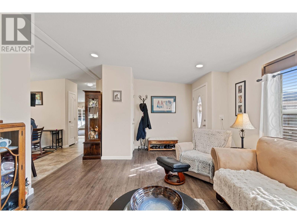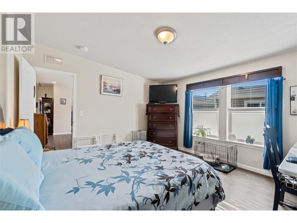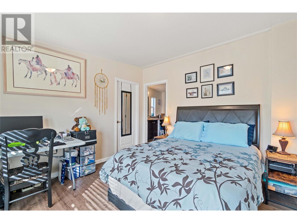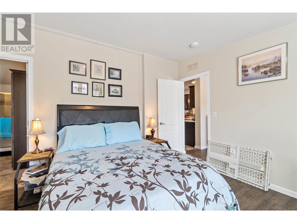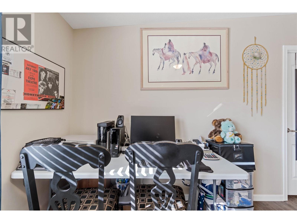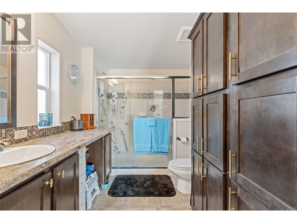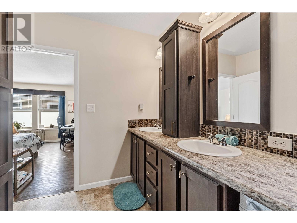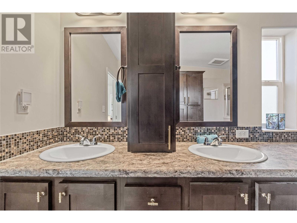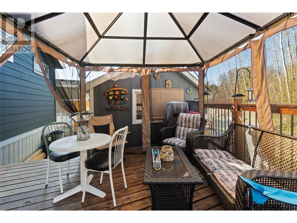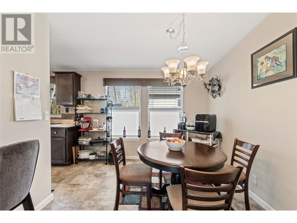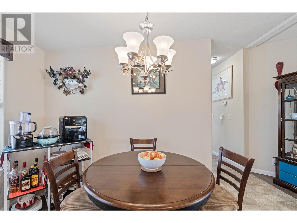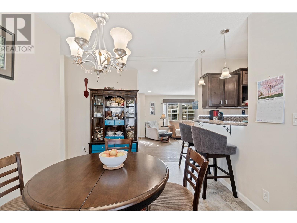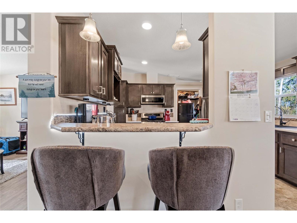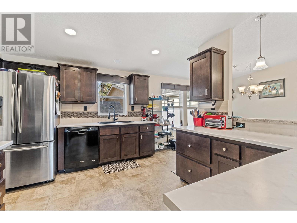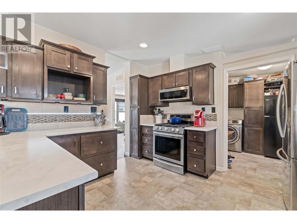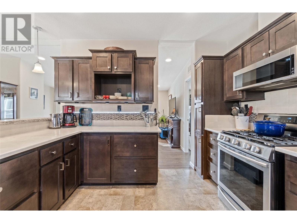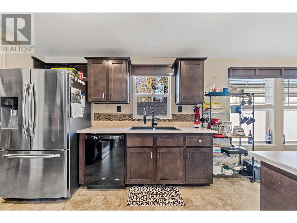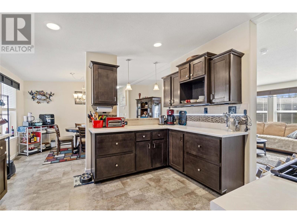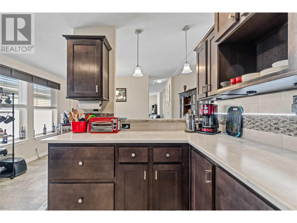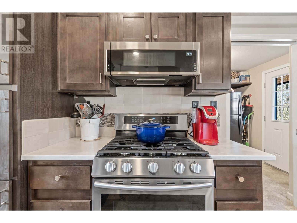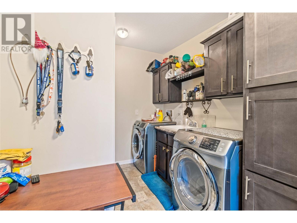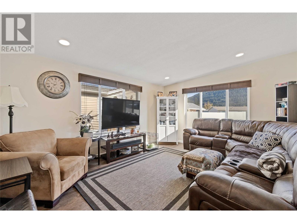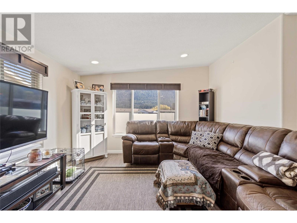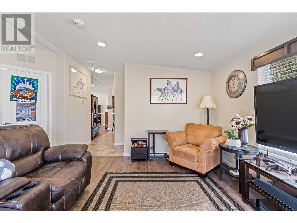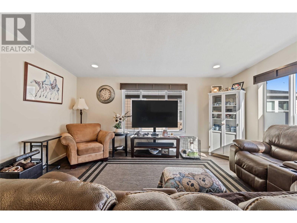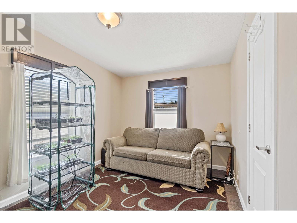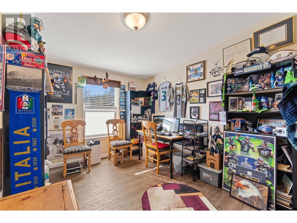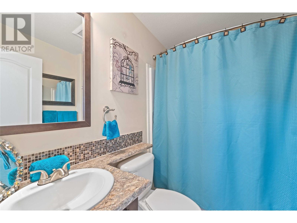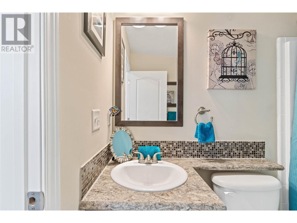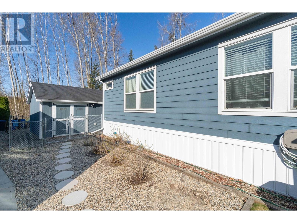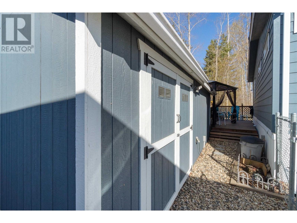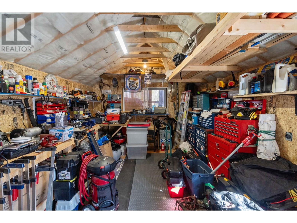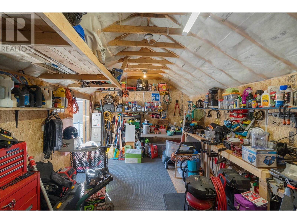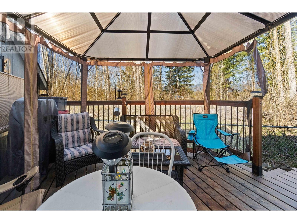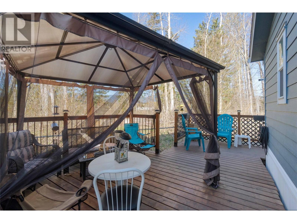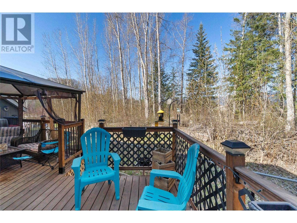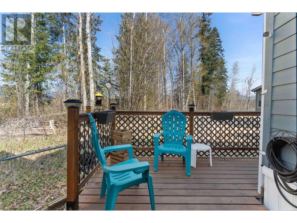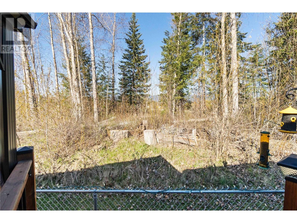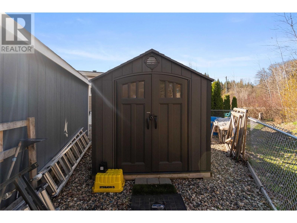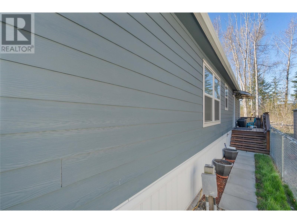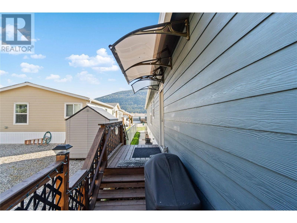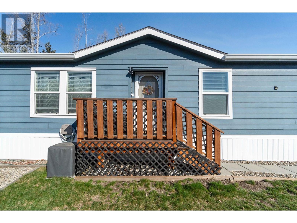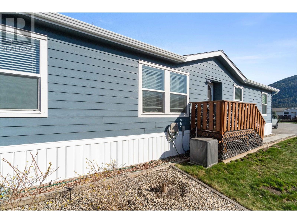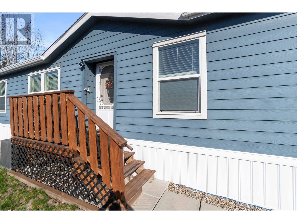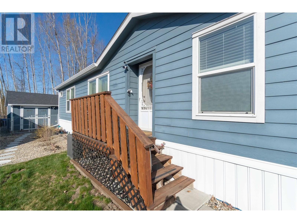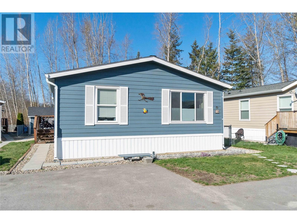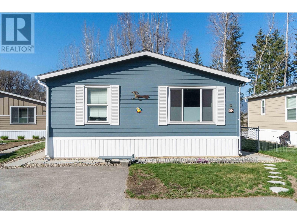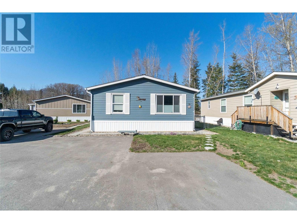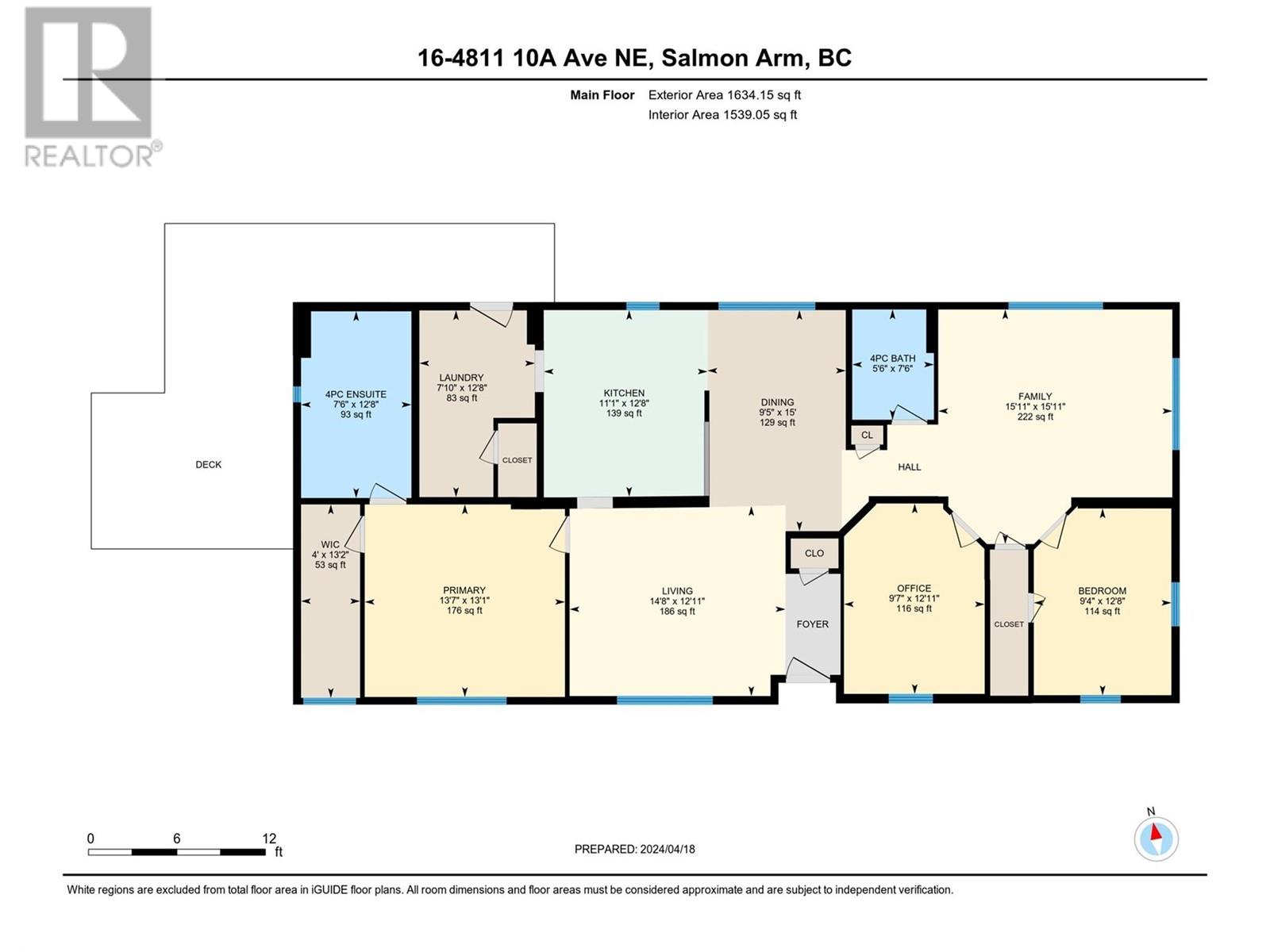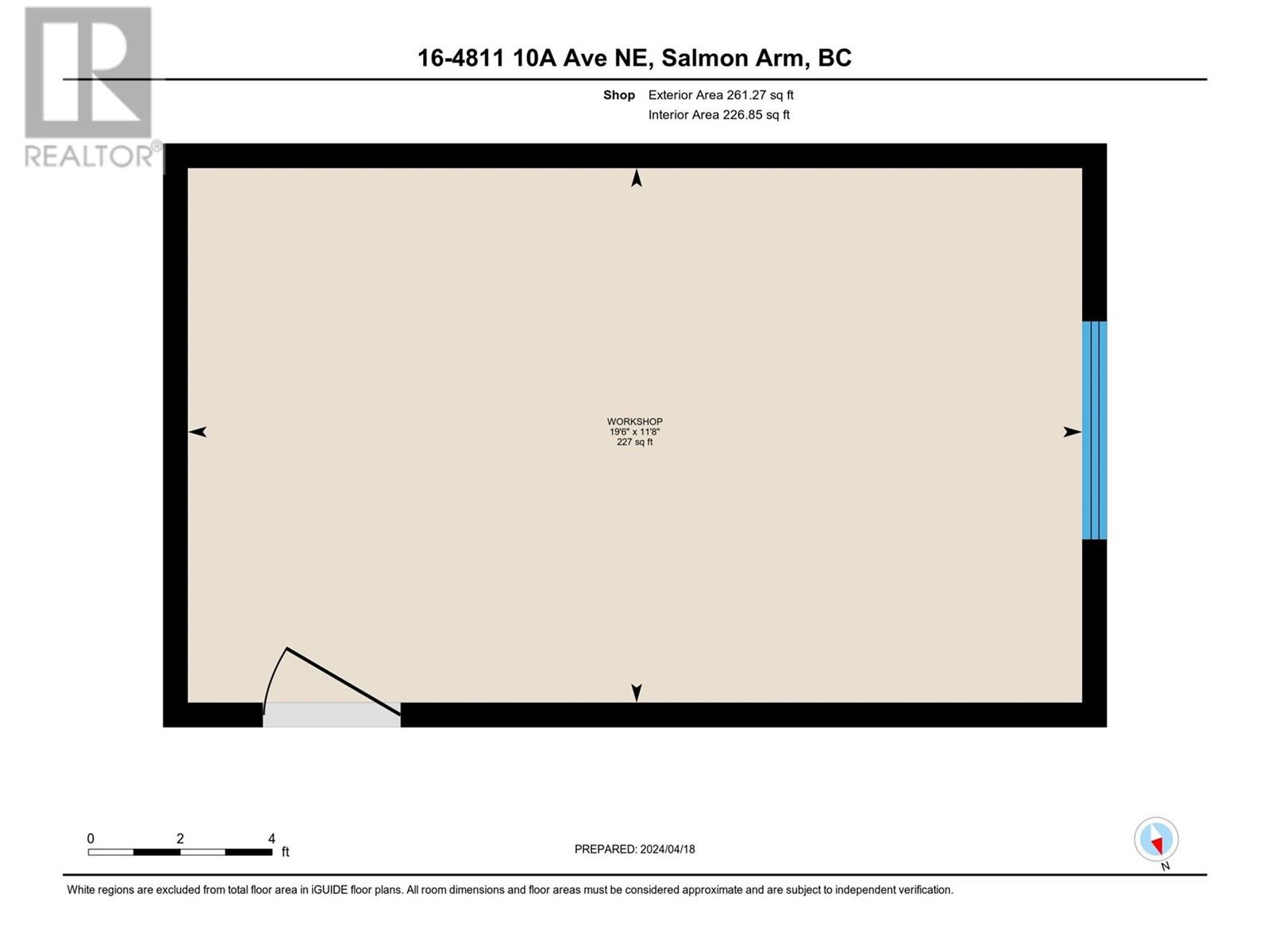4811 10a Avenue Unit# 16 Salmon Arm, British Columbia V1E 1C5
$399,900Maintenance, Pad Rental
$595 Monthly
Maintenance, Pad Rental
$595 MonthlyDiscover the epitome of comfort and style in this immaculate manufactured home nestled within Lakeland Mobile Home Park. Once a showhome by Tarnow Homes, this residence exudes quality and sophistication. The quality of construction is evident through the home's finishings; whether it be the rounded corners on the drywall or the high end cabinetry - everywhere you look you will surely be impressed. Boasting 3 bedrooms and 2 bathrooms, including a primary bedroom with a lavish ensuite featuring a tiled double shower and his and her sinks, this home offers ample space for relaxation and rejuvenation. Entertain guests effortlessly in the two expansive living rooms, while the updated kitchen, complete with updated sink, gas stove, large stainless steel fridge and low profile microwave range and countertops, inspires culinary creativity. Step outside to your private retreat, where the fully fenced backyard awaits with Arizona landscaping, a spacious deck with a gazebo, a convenient gardening shed, and a massive insulated shop featuring a 220 plug for endless possibilities. Both front and back entries are equipped with screen doors and covers, ensuring protection from the elements. Plus, enjoy the added convenience of Lakeland Mobile Home Park's common space, perfect for parking your RV. Don't miss the chance to experience comfort and convenience at its finest in this remarkable home. (id:44574)
Property Details
| MLS® Number | 10310565 |
| Property Type | Single Family |
| Neigbourhood | NE Salmon Arm |
| View Type | Mountain View |
Building
| Bathroom Total | 2 |
| Bedrooms Total | 3 |
| Constructed Date | 2016 |
| Cooling Type | Central Air Conditioning |
| Exterior Finish | Composite Siding |
| Heating Type | Forced Air |
| Stories Total | 1 |
| Size Interior | 1634 Sqft |
| Type | Manufactured Home |
| Utility Water | Municipal Water |
Parking
| See Remarks |
Land
| Acreage | No |
| Sewer | Septic Tank |
| Size Total Text | Under 1 Acre |
| Zoning Type | Unknown |
Rooms
| Level | Type | Length | Width | Dimensions |
|---|---|---|---|---|
| Main Level | Workshop | 11'8'' x 19'6'' | ||
| Main Level | Family Room | 15'11'' x 15'11'' | ||
| Main Level | Laundry Room | 12'8'' x 7'10'' | ||
| Main Level | Full Bathroom | 7'6'' x 5'6'' | ||
| Main Level | Other | 13'2'' x 4' | ||
| Main Level | Bedroom | 12'11'' x 9'7'' | ||
| Main Level | Bedroom | 12'8'' x 9'4'' | ||
| Main Level | Full Ensuite Bathroom | 18'8'' x 7'6'' | ||
| Main Level | Primary Bedroom | 13'1'' x 13'7'' | ||
| Main Level | Dining Room | 15' x 9'5'' | ||
| Main Level | Living Room | 12'11'' x 14'8'' | ||
| Main Level | Kitchen | 12'8'' x 11'1'' |
https://www.realtor.ca/real-estate/26778217/4811-10a-avenue-unit-16-salmon-arm-ne-salmon-arm
Interested?
Contact us for more information
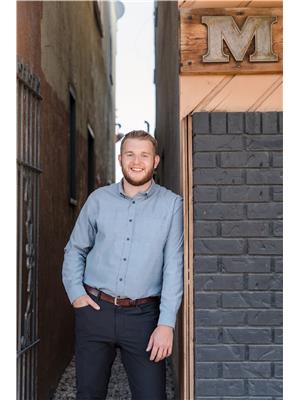
Nick Harrison
Personal Real Estate Corporation

#105-650 Trans Canada Hwy
Salmon Arm, British Columbia V1E 2S6
(250) 832-7051
(250) 832-2777
https://www.remaxshuswap.ca/
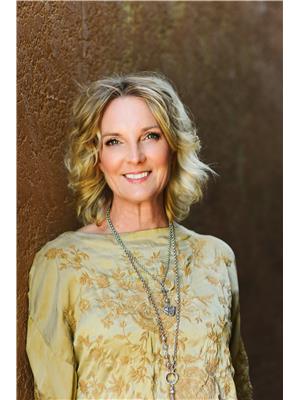
Sandra Kentel
Personal Real Estate Corporation
www.kentelharrison.com/
https://www.linkedin.com/in/sandrakentel
https://kentelharrisonteam/

#105-650 Trans Canada Hwy
Salmon Arm, British Columbia V1E 2S6
(250) 832-7051
(250) 832-2777
https://www.remaxshuswap.ca/
