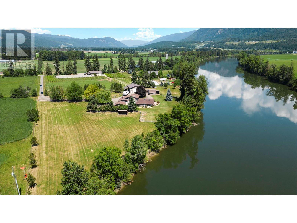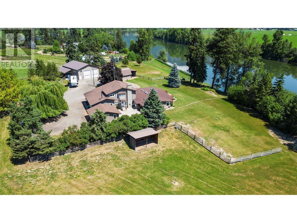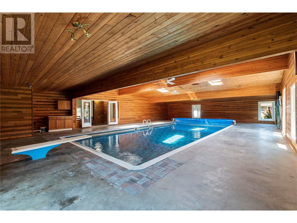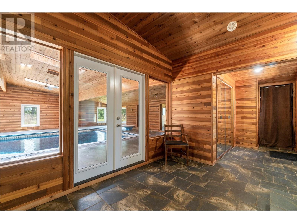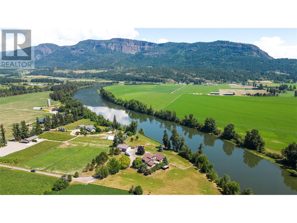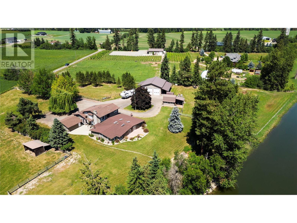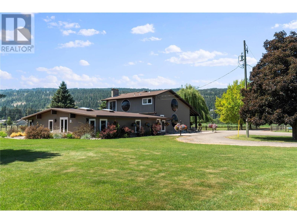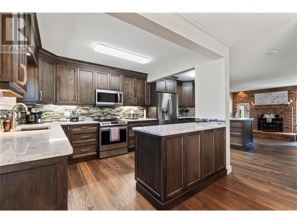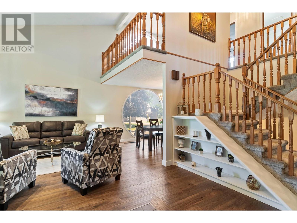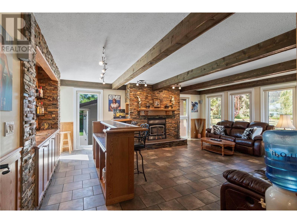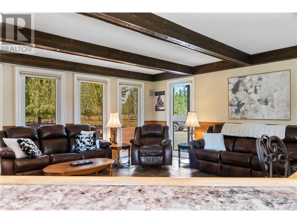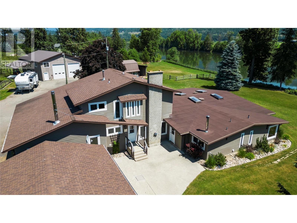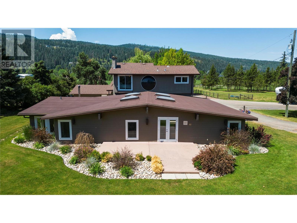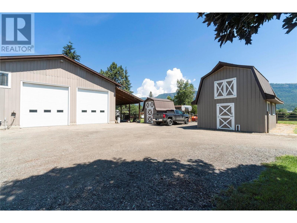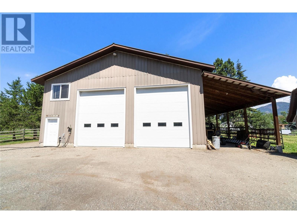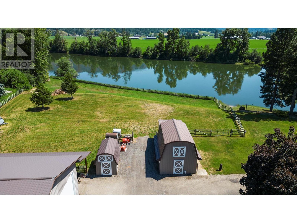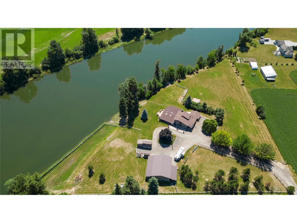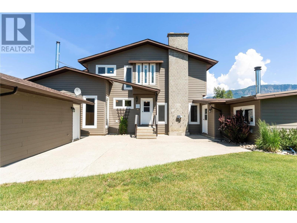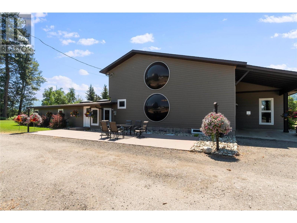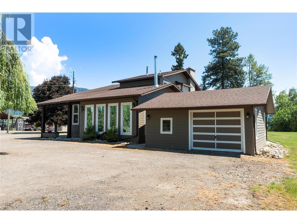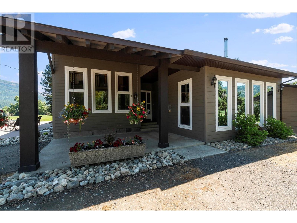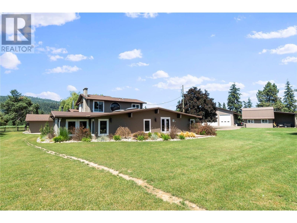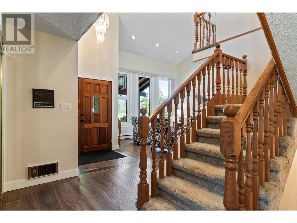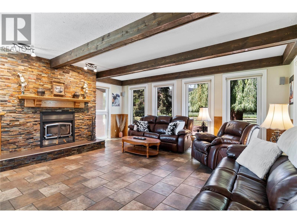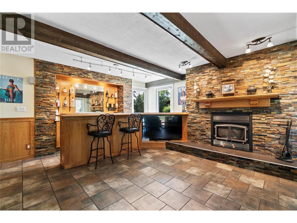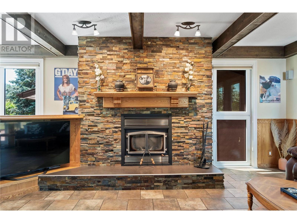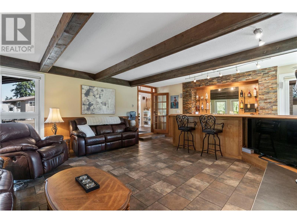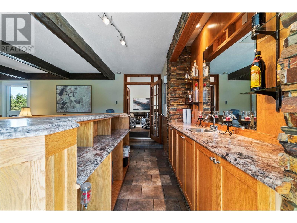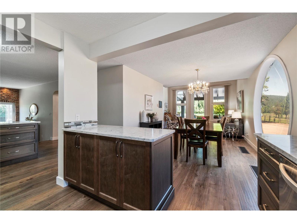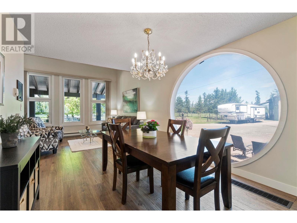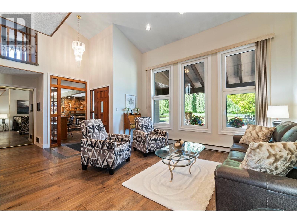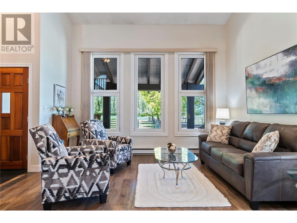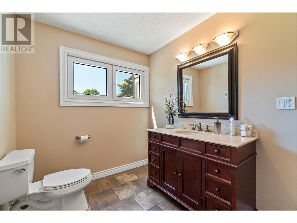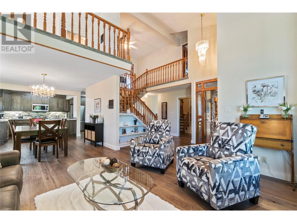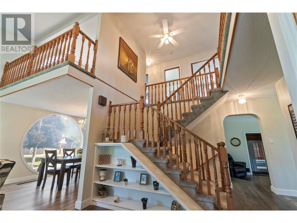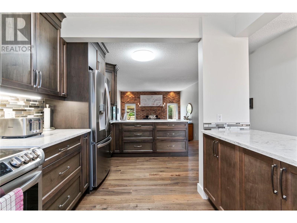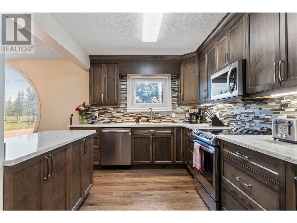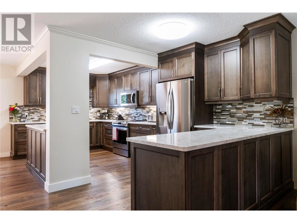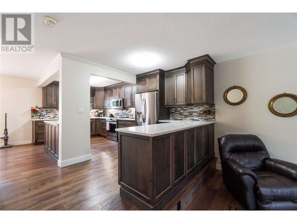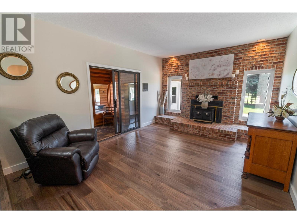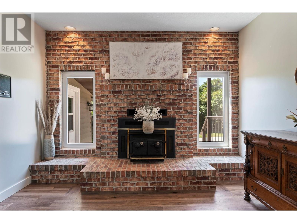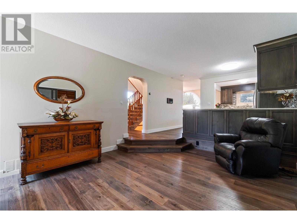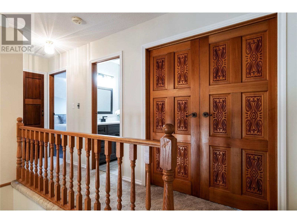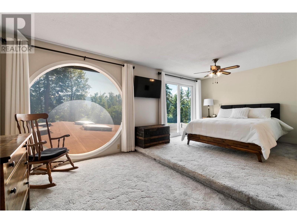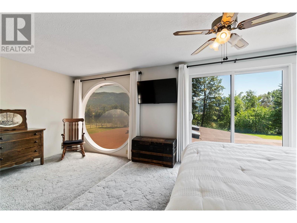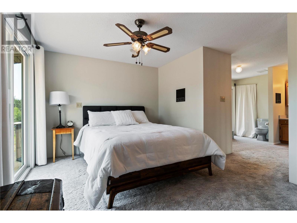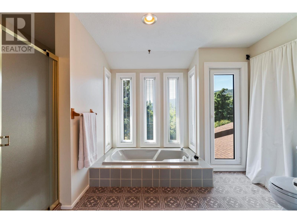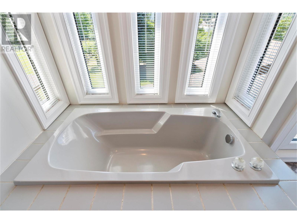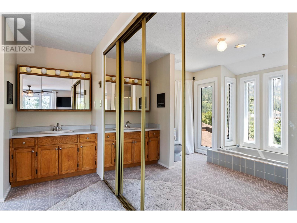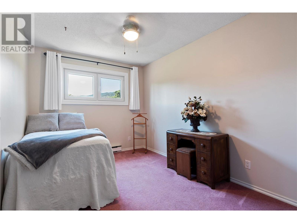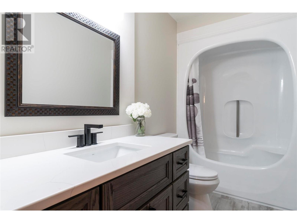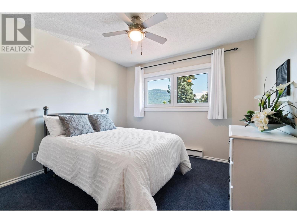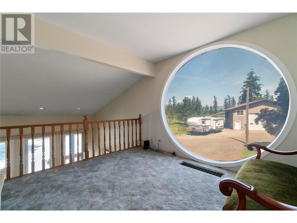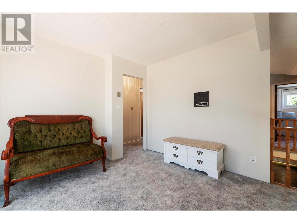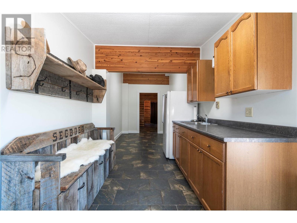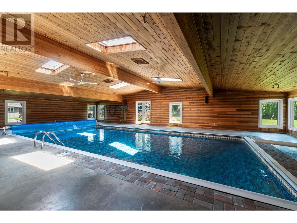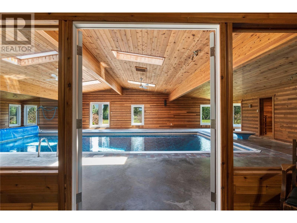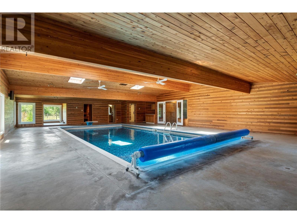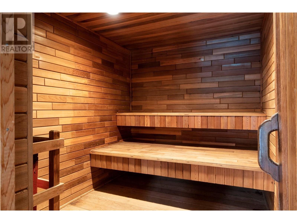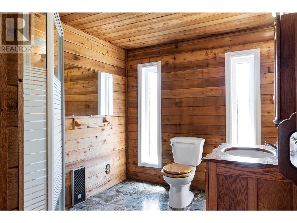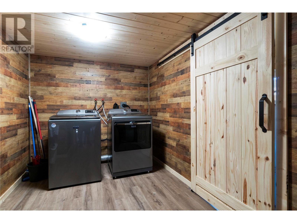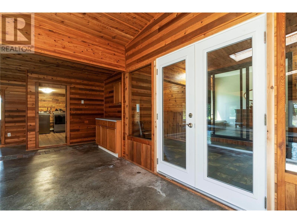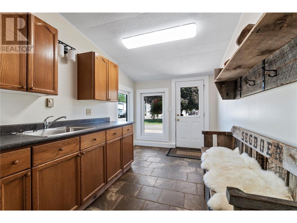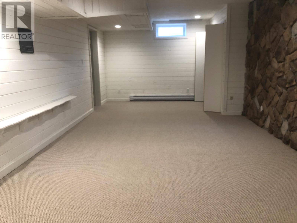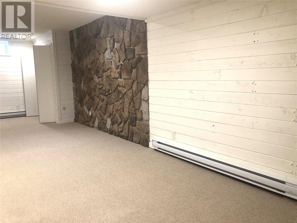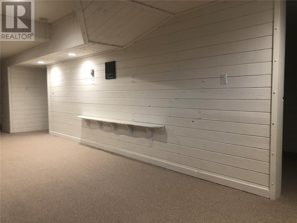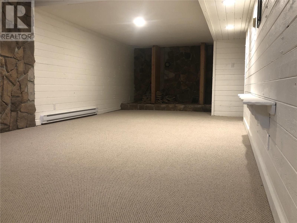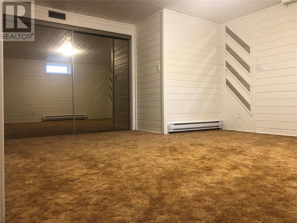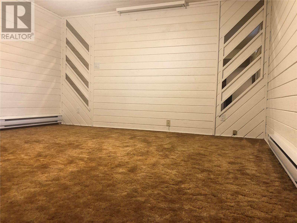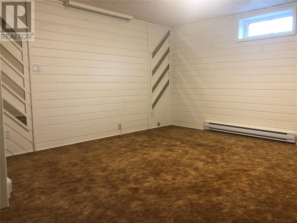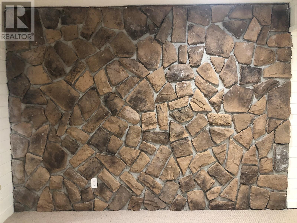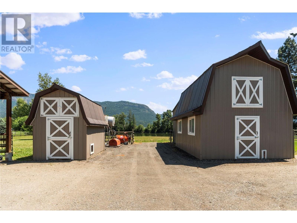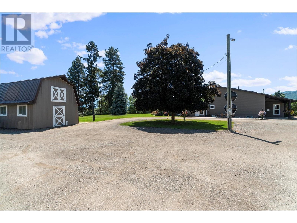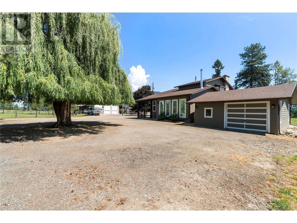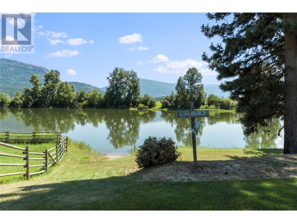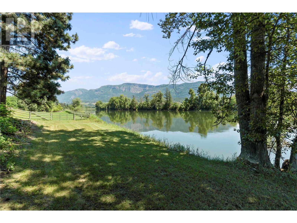48 Waterside Road Enderby, British Columbia V0E 1V3
$1,775,000
Accessible and gently sloped, this 4.15-acre property boasts 700' of Shuswap River frontage in the North Okanagan Shuswap area. Enjoy sea-dooing, canoeing, and boating to Mara and Shuswap lakes right from your own beach. The 4-bed, 4-bath home features an indoor pool with a sauna, perfect for unwinding after a day of adventure. A heated shop with 16' doors and a 4-point hoist adds extra convenience. Escape the hustle of city life and embrace serenity and outdoor adventure. Canadian and international buyers have the opportunity to own this piece of paradise. The Shuswap/North Okanagan region is renowned for its natural beauty and offers year-round outdoor activities like boating, fishing, hiking, golfing, and kayaking. Just a 3-minute drive or 15-minute bike ride to Enderby, with easy access to major cities like Kelowna, an hour away with an international airport. The property balances rural tranquility with urban convenience. Ideal for hobby farming, it offers ample room for gardens, horses, cows, and chickens, and is fenced and cross-fenced. The list price includes a new roof for the indoor pool structure, with completion expected in August 2024. (id:44574)
Property Details
| MLS® Number | 10277005 |
| Property Type | Single Family |
| Neigbourhood | Enderby / Grindrod |
| Amenities Near By | Airport, Recreation, Schools, Shopping, Ski Area |
| Community Features | Family Oriented, Rural Setting, Pets Allowed, Pets Allowed With Restrictions, Rentals Allowed |
| Features | Level Lot, Private Setting, Irregular Lot Size, Central Island, Jacuzzi Bath-tub |
| Parking Space Total | 27 |
| Pool Type | Inground Pool, Indoor Pool, Pool |
| Storage Type | Storage Shed |
| View Type | River View, Mountain View, View (panoramic) |
| Water Front Type | Waterfront On River |
Building
| Bathroom Total | 4 |
| Bedrooms Total | 4 |
| Appliances | Refrigerator, Dishwasher, Dryer, Range - Electric, Microwave, Washer |
| Basement Type | Full |
| Constructed Date | 1982 |
| Construction Style Attachment | Detached |
| Exterior Finish | Metal, Other, Composite Siding |
| Fire Protection | Smoke Detector Only |
| Fireplace Present | Yes |
| Fireplace Type | Free Standing Metal,insert |
| Flooring Type | Carpeted, Ceramic Tile, Hardwood, Vinyl |
| Heating Fuel | Electric, Wood |
| Heating Type | Baseboard Heaters, Stove, See Remarks |
| Roof Material | Asphalt Shingle,steel,other |
| Roof Style | Unknown,unknown,unknown |
| Stories Total | 3 |
| Size Interior | 5635 Sqft |
| Type | House |
| Utility Water | Licensed, Dug Well |
Parking
| See Remarks | |
| Detached Garage | 8 |
| Heated Garage | |
| Oversize | |
| R V | 2 |
Land
| Access Type | Easy Access |
| Acreage | Yes |
| Fence Type | Fence |
| Land Amenities | Airport, Recreation, Schools, Shopping, Ski Area |
| Landscape Features | Landscaped, Level |
| Sewer | Septic Tank |
| Size Irregular | 4.15 |
| Size Total | 4.15 Ac|1 - 5 Acres |
| Size Total Text | 4.15 Ac|1 - 5 Acres |
| Zoning Type | Unknown |
Rooms
| Level | Type | Length | Width | Dimensions |
|---|---|---|---|---|
| Second Level | Bedroom | 12'10'' x 8'9'' | ||
| Second Level | 4pc Ensuite Bath | 11'4'' x 12'1'' | ||
| Second Level | Primary Bedroom | 19'5'' x 10'4'' | ||
| Second Level | 3pc Bathroom | 4'11'' x 10'3'' | ||
| Second Level | Bedroom | 10'3'' x 10'3'' | ||
| Second Level | Loft | 10'7'' x 11'6'' | ||
| Basement | Utility Room | 15'5'' x 14'0'' | ||
| Basement | Bedroom | 16'2'' x 13'7'' | ||
| Basement | Recreation Room | 34'3'' x 19'2'' | ||
| Main Level | Workshop | 38'11'' x 48'11'' | ||
| Main Level | Sauna | 8'5'' x 6'0'' | ||
| Main Level | Full Bathroom | 12'0'' x 7'0'' | ||
| Main Level | 3pc Bathroom | 8'5'' x 7'1'' | ||
| Main Level | Laundry Room | 12'8'' x 7'11'' | ||
| Main Level | Mud Room | 24'11'' x 8'5'' | ||
| Main Level | Kitchen | 23'3'' x 12'4'' | ||
| Main Level | Dining Room | 10'6'' x 12'4'' | ||
| Main Level | Other | 7'11'' x 4'11'' | ||
| Main Level | Living Room | 16'10'' x 12'4'' | ||
| Main Level | Living Room | 14'4'' x 15'5'' | ||
| Main Level | Family Room | 19'3'' x 22'2'' |
Utilities
| Cable | Available |
| Electricity | Available |
| Natural Gas | Available |
| Telephone | Available |
https://www.realtor.ca/real-estate/25713976/48-waterside-road-enderby-enderby-grindrod
Interested?
Contact us for more information
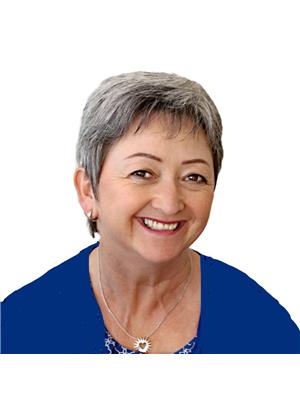
Bonita Lundquist
Personal Real Estate Corporation
www.enderbyrealestate.com/
https://www.facebook.com/enderbyrealestate

5603 27th Street
Vernon, British Columbia V1T 8Z5
(250) 549-4161
(250) 549-7007
https://www.remaxvernon.com/
