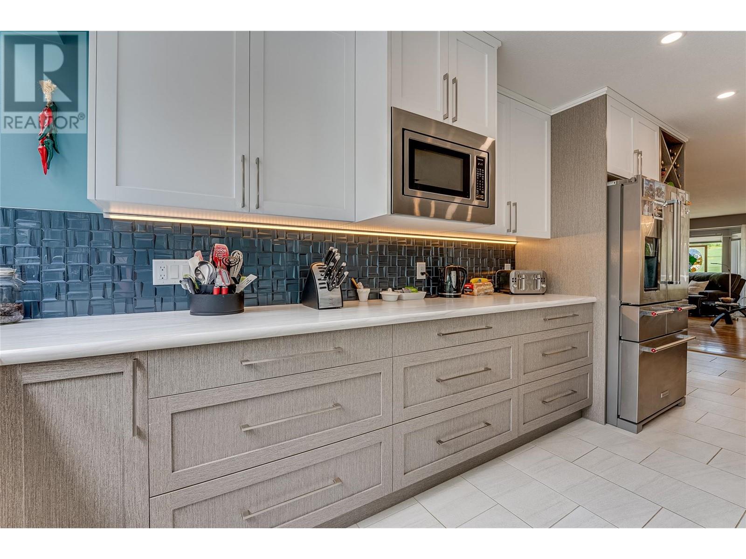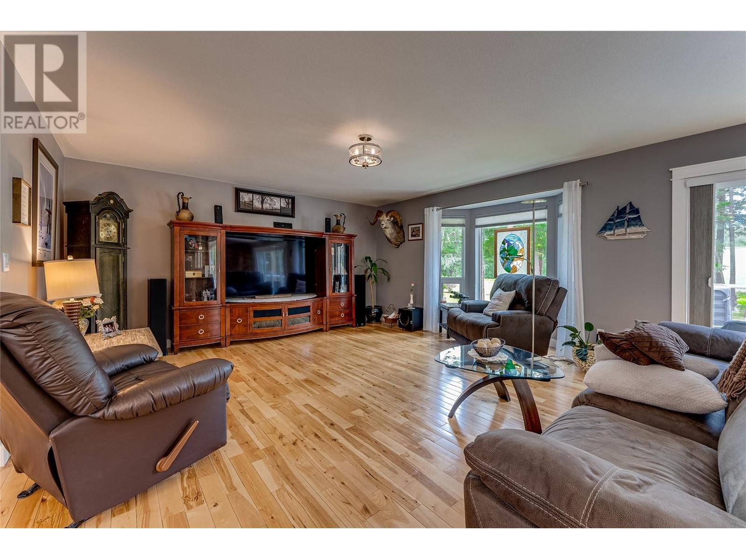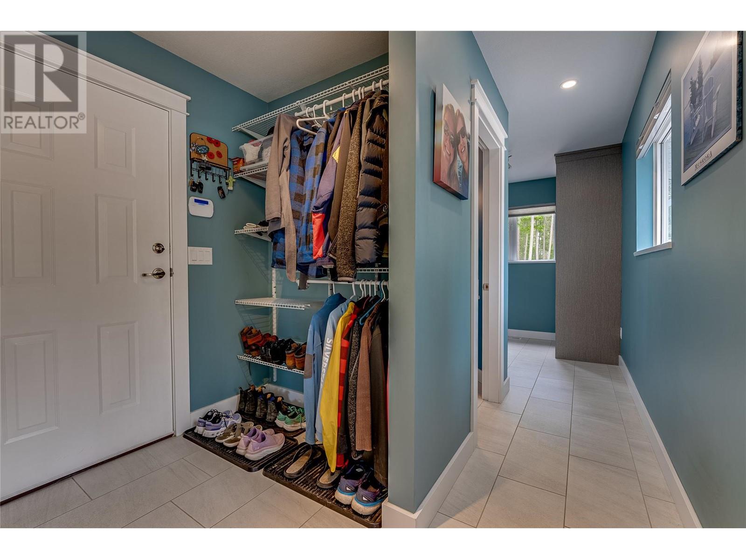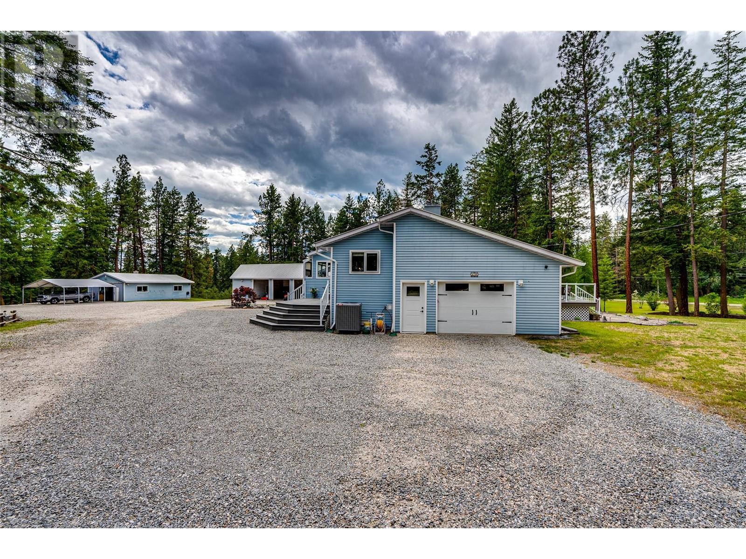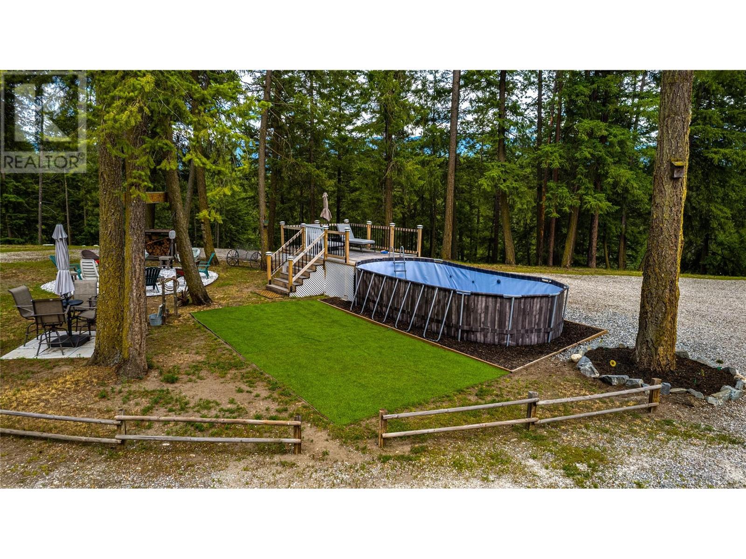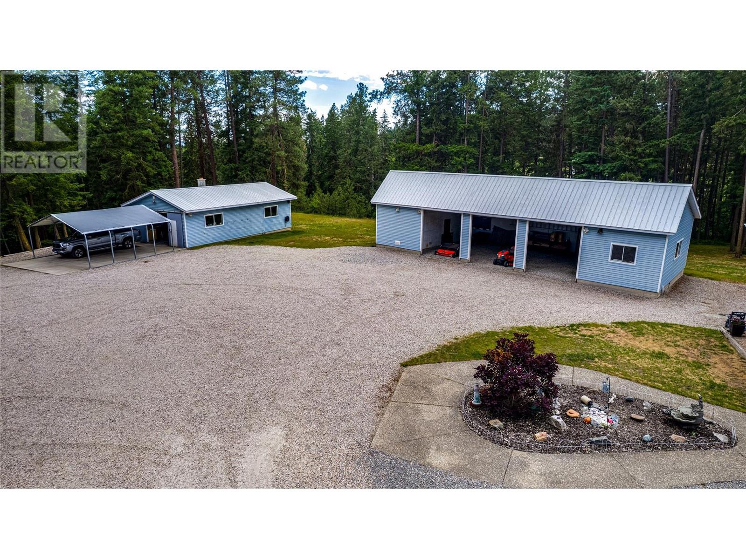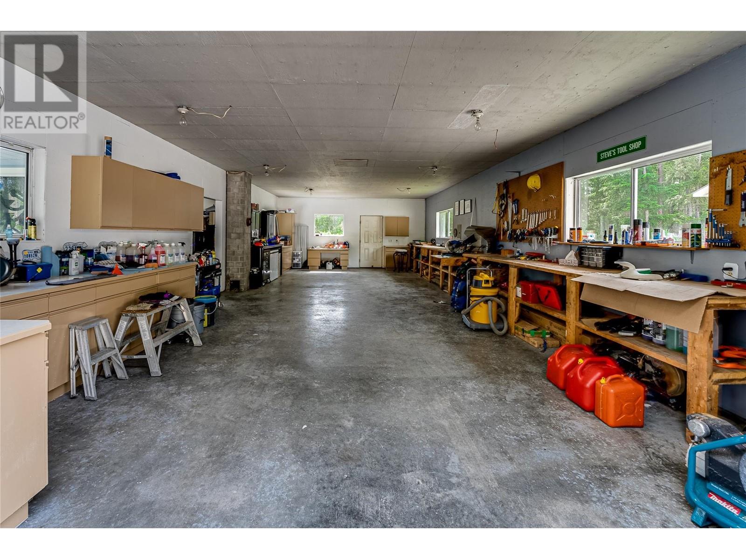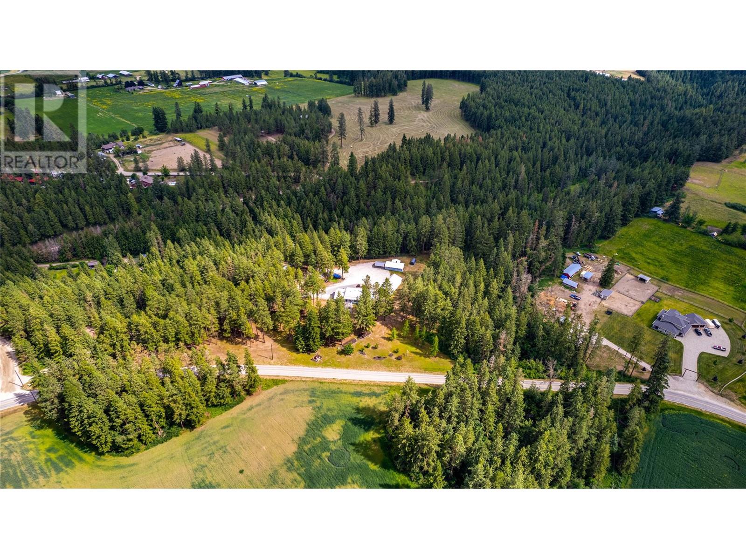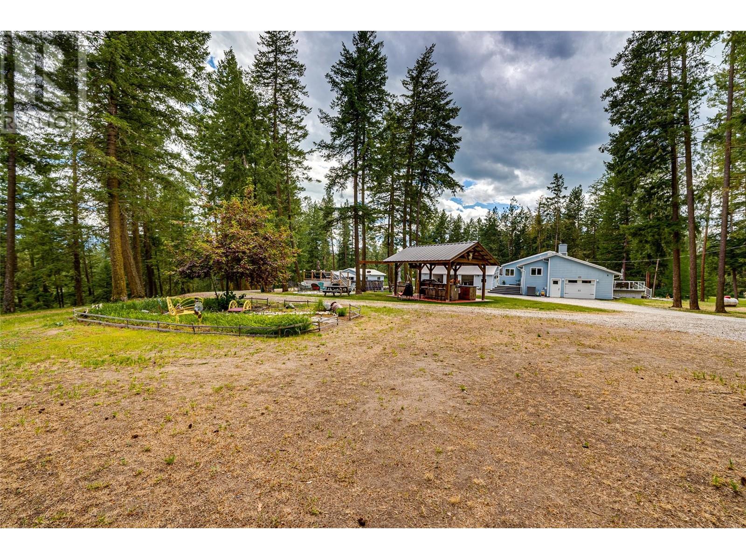4700 Schubert Road Armstrong, British Columbia V0E 1B4
$1,499,000
Looking for an escape from city life? Envisioning a home where you can have space for all your toys? Look no further; just a brief 6-minute drive from Armstrong, this property could be the canvas to create the life you've been imagining. Situated on 5.21-acres with abundant usable land, this home offers the perfect blend of privacy and tranquility. As you approach, be welcomed by meticulously landscaped grounds adorned with pine and fir trees, creating a serene, park-like setting. The home's open-concept design greets you upon entry, featuring a completely updated living space, filled with natural light from the south-facing windows. The kitchen is a chef's dream, boasting expansive counter space, double islands, quartz countertops, and stainless-steel appliances. Adjacent to the kitchen is a dining area and living room, with seamless access to an outdoor patio. The main floor includes two large bedrooms with a shared full bathroom and a primary bedroom featuring a walk-in closet and a spacious ensuite with heated floors. For added convenience, there's a laundry room, powder room, and garage access (with a Level 2 EV charger) making your grocery haul a breeze. The lower level offers a versatile gym or studio space, a games room, additional storage and a bright two-bedroom, one-bathroom suite. This property also includes a shop, detached carport, a tiki bar (incl. water, power and satellite), plus a spot for the RV, complete with hookups. It’s a true entertainer's retreat. (id:44574)
Property Details
| MLS® Number | 10316706 |
| Property Type | Single Family |
| Neigbourhood | Armstrong/ Spall. |
| Amenities Near By | Recreation, Schools, Shopping, Ski Area |
| Community Features | Family Oriented, Rural Setting, Pets Allowed, Rentals Allowed |
| Features | Private Setting, Treed, Irregular Lot Size |
| Parking Space Total | 10 |
| Pool Type | Above Ground Pool, Outdoor Pool |
| Storage Type | Storage Shed |
| View Type | Mountain View, View (panoramic) |
Building
| Bathroom Total | 4 |
| Bedrooms Total | 5 |
| Appliances | Refrigerator, Dishwasher, Dryer, Oven - Electric, Cooktop - Gas, Microwave, Hood Fan, Washer, Water Softener |
| Basement Type | Full, Remodeled Basement |
| Constructed Date | 1991 |
| Construction Style Attachment | Detached |
| Cooling Type | Heat Pump |
| Exterior Finish | Vinyl Siding |
| Fire Protection | Security, Security System, Smoke Detector Only |
| Flooring Type | Carpeted, Laminate, Tile |
| Half Bath Total | 1 |
| Heating Type | Heat Pump, See Remarks |
| Roof Material | Steel |
| Roof Style | Unknown |
| Stories Total | 2 |
| Size Interior | 4087 Sqft |
| Type | House |
| Utility Water | Community Water System |
Parking
| Covered | |
| Attached Garage | 1 |
| R V | 1 |
Land
| Acreage | Yes |
| Fence Type | Not Fenced |
| Land Amenities | Recreation, Schools, Shopping, Ski Area |
| Landscape Features | Landscaped, Wooded Area |
| Sewer | Septic Tank |
| Size Irregular | 5.21 |
| Size Total | 5.21 Ac|5 - 10 Acres |
| Size Total Text | 5.21 Ac|5 - 10 Acres |
| Zoning Type | Unknown |
Rooms
| Level | Type | Length | Width | Dimensions |
|---|---|---|---|---|
| Basement | Utility Room | 9'7'' x 15'11'' | ||
| Basement | Storage | 17'10'' x 8'8'' | ||
| Basement | Gym | 17'10'' x 20'0'' | ||
| Basement | Games Room | 14'10'' x 15'11'' | ||
| Main Level | Other | 33'0'' x 10'0'' | ||
| Main Level | Other | 7'2'' x 2'11'' | ||
| Main Level | Workshop | 11'0'' x 22'11'' | ||
| Main Level | Other | 35'8'' x 22'11'' | ||
| Main Level | Storage | 11'0'' x 22'11'' | ||
| Main Level | Other | 26'8'' x 19'7'' | ||
| Main Level | Workshop | 15'0'' x 11'6'' | ||
| Main Level | Workshop | 39'1'' x 19'3'' | ||
| Main Level | Other | 19'1'' x 10'3'' | ||
| Main Level | Laundry Room | 5'5'' x 8'5'' | ||
| Main Level | 2pc Bathroom | 5'10'' x 4'11'' | ||
| Main Level | Mud Room | 6'1'' x 4'11'' | ||
| Main Level | Other | 20'2'' x 20'4'' | ||
| Main Level | Other | 18'4'' x 15'3'' | ||
| Main Level | Kitchen | 17'11'' x 22'9'' | ||
| Main Level | Dining Room | 12'3'' x 16'9'' | ||
| Main Level | Living Room | 17'8'' x 18'0'' | ||
| Main Level | 4pc Bathroom | 8'3'' x 5'8'' | ||
| Main Level | 3pc Ensuite Bath | 8'3'' x 10'1'' | ||
| Main Level | Other | 8'11'' x 3'10'' | ||
| Main Level | Primary Bedroom | 13'11'' x 16'3'' | ||
| Main Level | Bedroom | 15'4'' x 15'9'' | ||
| Main Level | Bedroom | 11'8'' x 13'10'' | ||
| Main Level | Foyer | 6'8'' x 5'7'' | ||
| Additional Accommodation | Bedroom | 11'6'' x 13'10'' | ||
| Additional Accommodation | Bedroom | 11'11'' x 13'10'' | ||
| Additional Accommodation | Full Bathroom | 8'9'' x 7'1'' | ||
| Additional Accommodation | Kitchen | 9'2'' x 8'3'' | ||
| Additional Accommodation | Living Room | 17'6'' x 22'1'' |
https://www.realtor.ca/real-estate/27039305/4700-schubert-road-armstrong-armstrong-spall
Interested?
Contact us for more information

Lisa Salt
www.saltfowler.com/
https://www.facebook.com/vernonrealestate
www.linkedin.com/in/lisasalt
https://twitter.com/lisasalt
https://instagram.com/salt.fowler

5603 27th Street
Vernon, British Columbia V1T 8Z5
(250) 549-4161
https://saltfowler.com/
Laura Reners
saltfowler.com/

5603 27th Street
Vernon, British Columbia V1T 8Z5
(250) 549-4161
https://saltfowler.com/

Gordon Fowler
Personal Real Estate Corporation
www.saltfowler.com/

5603 27th Street
Vernon, British Columbia V1T 8Z5
(250) 549-4161
https://saltfowler.com/










