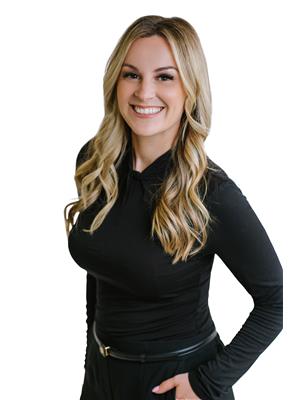4610 Saul Road Barriere, British Columbia V0E 1E0
$489,900
Great location with this tastefully updated home close to all amenities & walking distance to the river trail & school. Enjoy the spacious main floor layout featuring a functional kitchen that leads into the bright living room & dining room, complete with 2 good sized bedrooms & a bathroom. The lower level is a walk out basement offering one more bedroom with possibility of a 4th or family room, laundry, & mechanical area. This property has seen numerous updates throughout the interior as well as updated windows & exterior siding. Private lot, fully fenced with garden area, plenty of lawn space & so much potential to expand. This is a must see! (id:44574)
Property Details
| MLS® Number | 10342803 |
| Property Type | Single Family |
| Neigbourhood | Barriere |
| Amenities Near By | Recreation, Shopping |
| Community Features | Family Oriented |
| Features | Cul-de-sac, Level Lot, Private Setting |
| Road Type | Cul De Sac |
Building
| Bathroom Total | 2 |
| Bedrooms Total | 3 |
| Appliances | Range, Refrigerator, Dryer, Washer |
| Architectural Style | Ranch |
| Basement Type | Full |
| Constructed Date | 1983 |
| Construction Style Attachment | Detached |
| Exterior Finish | Cedar Siding, Other |
| Flooring Type | Mixed Flooring |
| Foundation Type | Preserved Wood |
| Heating Fuel | Electric |
| Heating Type | Baseboard Heaters |
| Roof Material | Metal |
| Roof Style | Unknown |
| Stories Total | 2 |
| Size Interior | 1,860 Ft2 |
| Type | House |
| Utility Water | Municipal Water |
Land
| Access Type | Easy Access |
| Acreage | No |
| Land Amenities | Recreation, Shopping |
| Landscape Features | Level |
| Sewer | Municipal Sewage System |
| Size Irregular | 0.86 |
| Size Total | 0.86 Ac|under 1 Acre |
| Size Total Text | 0.86 Ac|under 1 Acre |
| Zoning Type | Unknown |
Rooms
| Level | Type | Length | Width | Dimensions |
|---|---|---|---|---|
| Basement | Laundry Room | 18'0'' x 6'0'' | ||
| Basement | Utility Room | 10'0'' x 11'0'' | ||
| Basement | Recreation Room | 17'0'' x 11'0'' | ||
| Basement | Bedroom | 15'0'' x 11'0'' | ||
| Basement | 3pc Bathroom | Measurements not available | ||
| Main Level | Bedroom | 11'0'' x 9'0'' | ||
| Main Level | Primary Bedroom | 12'0'' x 9'0'' | ||
| Main Level | Kitchen | 13'0'' x 11'0'' | ||
| Main Level | Dining Room | 8'0'' x 7'0'' | ||
| Main Level | Living Room | 17'0'' x 12'0'' | ||
| Main Level | 4pc Bathroom | Measurements not available |






https://www.realtor.ca/real-estate/28166569/4610-saul-road-barriere-barriere
Contact Us
Contact us for more information

Melissa Hole
Personal Real Estate Corporation
www.youtube.com/embed/UZCuRuQJydc
www.melissahole.com/
www.facebook.com/melissaholeprec
800 Seymour Street
Kamloops, British Columbia V2C 2H5
(250) 374-1461
(250) 374-0752


