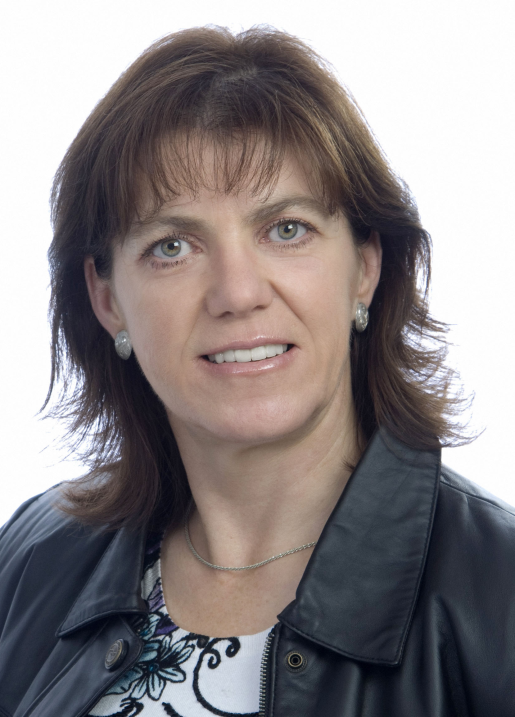4598 Cedar Hill Road Falkland, British Columbia V0E 1W1
$1,400,000
This incredible 20+ acre property in Falkland's Cedar Hill area offers three separate residences, making it a versatile investment or multi-family opportunity. The main house is a beautifully crafted 2,700 sq. ft. home with 5 bedrooms and 3 baths, featuring custom millwork, a timber-frame entry, granite counters, and stunning hardwood floors, all within a spacious open-concept layout. The first mobile home is a fully remodeled 720 sq. ft. unit with 3 bedrooms and 1 bath, while the second mobile, also fully remodeled with an addition in 2021, offers 612 sq. ft., 3 bedrooms, and 1 bath, complete with a Silver Label certification. All residences are equipped with natural gas heating. The impressive 36x60x14 shop, built in 2013, is fully finished and insulated, featuring in-floor NG heat, two 12' roll-up doors, a mezzanine, and a paint booth. Previously used as a custom cabinet shop, its machinery and equipment are available for purchase separately. One side of the shop includes 12x60 storage, while the other has two 12x24 buildings—one offering finished living space with a 4-piece bath and laundry, and the other featuring a full-sized kitchen, living area, and loft bedroom with closet/storage. This flexible space could serve as an in-law suite, boardroom, showroom, lunchroom, studio, or more. An information package is available—call today for details! (id:44574)
Property Details
| MLS® Number | 10309176 |
| Property Type | Single Family |
| Neigbourhood | Salmon Vly / Falkland |
| Community Features | Rural Setting, Pets Allowed |
| Features | Private Setting, Treed, Irregular Lot Size, Sloping, Central Island, Three Balconies |
| Parking Space Total | 2 |
| Storage Type | Storage Shed |
| View Type | Mountain View, Valley View |
Building
| Bathroom Total | 5 |
| Bedrooms Total | 5 |
| Basement Type | Full |
| Constructed Date | 1965 |
| Construction Style Attachment | Detached |
| Cooling Type | See Remarks |
| Exterior Finish | Metal, Composite Siding |
| Fire Protection | Smoke Detector Only |
| Flooring Type | Hardwood, Linoleum, Tile, Vinyl |
| Foundation Type | Insulated Concrete Forms |
| Half Bath Total | 3 |
| Heating Type | Baseboard Heaters, See Remarks |
| Roof Material | Asphalt Shingle |
| Roof Style | Unknown |
| Stories Total | 2 |
| Size Interior | 2,640 Ft2 |
| Type | House |
| Utility Water | Well |
Parking
| See Remarks | |
| Attached Garage | 2 |
| Detached Garage | 2 |
| Heated Garage | |
| Oversize | |
| R V |
Land
| Acreage | Yes |
| Fence Type | Fence, Cross Fenced |
| Landscape Features | Rolling, Sloping |
| Sewer | Septic Tank |
| Size Irregular | 26.62 |
| Size Total | 26.62 Ac|10 - 50 Acres |
| Size Total Text | 26.62 Ac|10 - 50 Acres |
| Zoning Type | Unknown |
Rooms
| Level | Type | Length | Width | Dimensions |
|---|---|---|---|---|
| Second Level | Storage | 12'9'' x 5' | ||
| Second Level | Foyer | 19' x 13' | ||
| Basement | 1pc Bathroom | 5' x 5' | ||
| Basement | 1pc Bathroom | 5' x 6' | ||
| Basement | 1pc Bathroom | 3' x 6' | ||
| Basement | Laundry Room | 10'8'' x 5' | ||
| Basement | Family Room | 29' x 16' | ||
| Basement | Bedroom | 12' x 9' | ||
| Basement | Bedroom | 12' x 9' | ||
| Basement | Bedroom | 12' x 9' | ||
| Basement | Bedroom | 12' x 9' | ||
| Main Level | 3pc Bathroom | 10' x 5' | ||
| Main Level | 3pc Ensuite Bath | 10'6'' x 5' | ||
| Main Level | Primary Bedroom | 10'6'' x 21'6'' | ||
| Main Level | Kitchen | 16'6'' x 11' | ||
| Main Level | Dining Room | 12' x 11' | ||
| Main Level | Living Room | 17' x 28' |






https://www.realtor.ca/real-estate/26714368/4598-cedar-hill-road-falkland-salmon-vly-falkland
Contact Us
Contact us for more information

Maureen Chester
royallepagewestwinbarriere.com/
4480 Barriere Town Rd,
Barriere, British Columbia V0E 1E0
(250) 672-5300
(250) 672-5306
www.karinascott.com/


